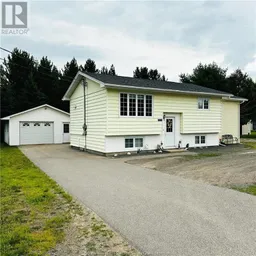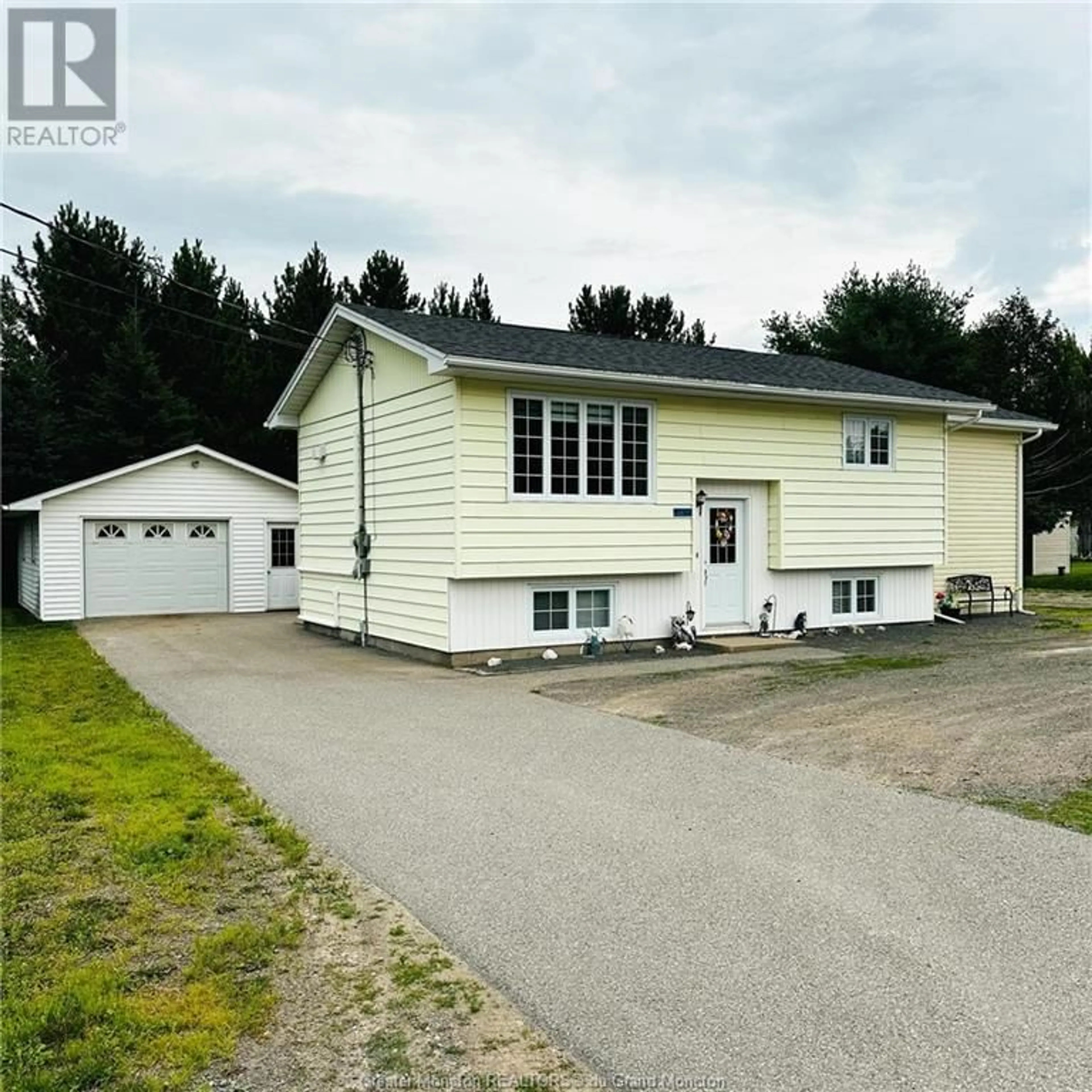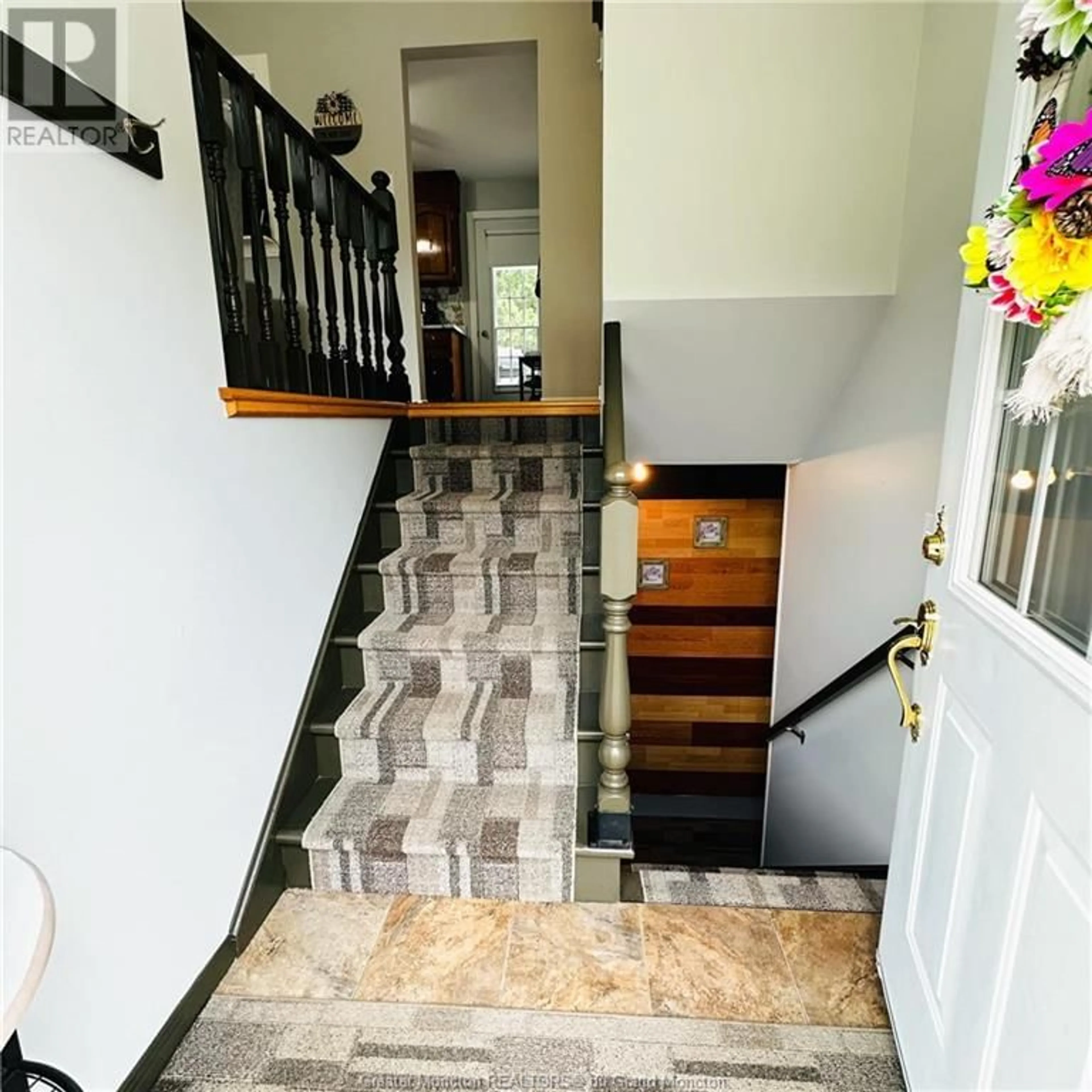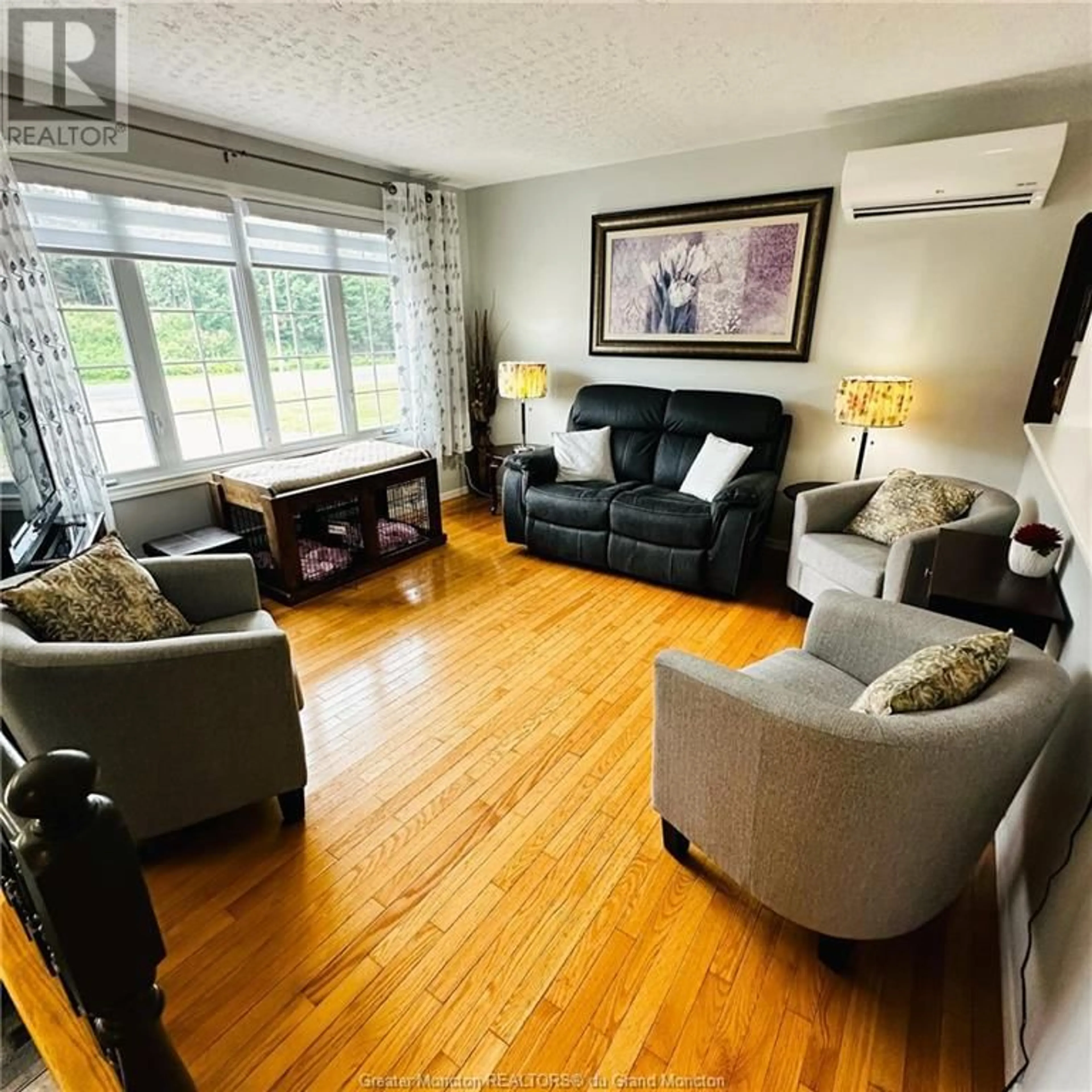11235 Principale ST, Rogersville, New Brunswick E4Y2N7
Contact us about this property
Highlights
Estimated ValueThis is the price Wahi expects this property to sell for.
The calculation is powered by our Instant Home Value Estimate, which uses current market and property price trends to estimate your home’s value with a 90% accuracy rate.Not available
Price/Sqft$258/sqft
Days On Market1 day
Est. Mortgage$1,030/mth
Tax Amount ()-
Description
Welcome to 11235 Rue Principal ! This Raised Ranch Bungalow has been well kept and newly renovated. On the main level as you enter the split entry you will enter the beautiful living room with hardwood floors that connects to the kitchen and bedrooms. The master bedroom is in the extension that has been added in the recent years. There is also a 2nd good size bedroom and a 4pc bathroom and a laundry room that completes this level. In the partially finished basement there is a 3rd good size bedroom currently used as storage, a large second living room and a utility room. Recent upgrades include: New roof, all new baseboard heaters, 200 Amp breaker panel, 2 new mini-splits, new stainless steel appliances and an ultraviolet light water filter. This home sits on just over an Acre with a 20x24 Detached Garage, a garden, an additional Storage Shed and a Treed backyard. This property is conveniently located within 2 km of all local amenities in Rogersville. Only 25mins away from Miramichi and 1hour from Moncton. The Kouchibouguac beach and St. Ignace Golf club are also within a half hour drive. Contact your REALTOR® for your very own private viewing ! (id:39198)
Property Details
Interior
Features
Basement Floor
Bedroom
Living room
Utility room
Exterior
Features
Property History
 39
39


