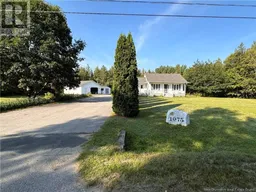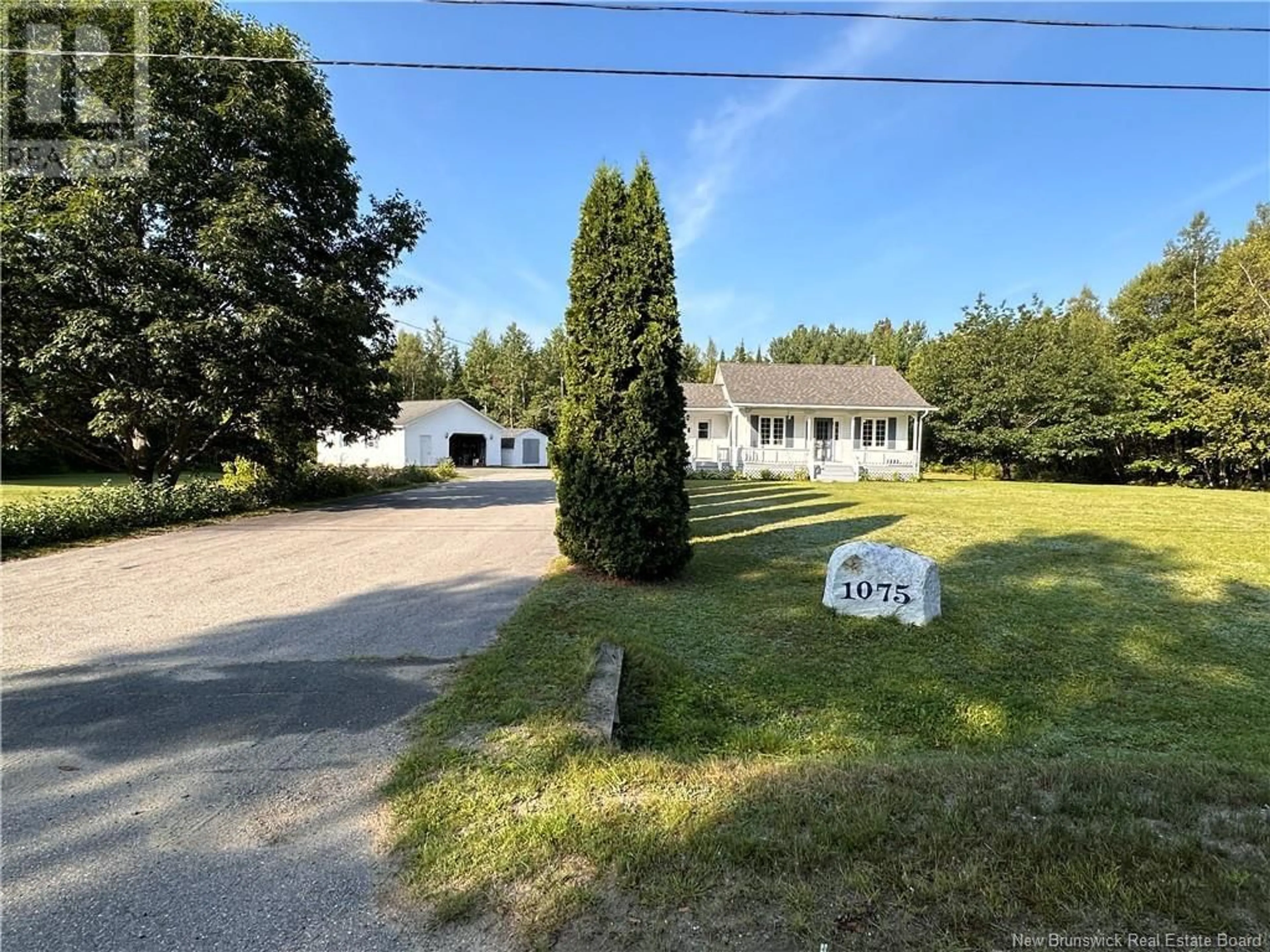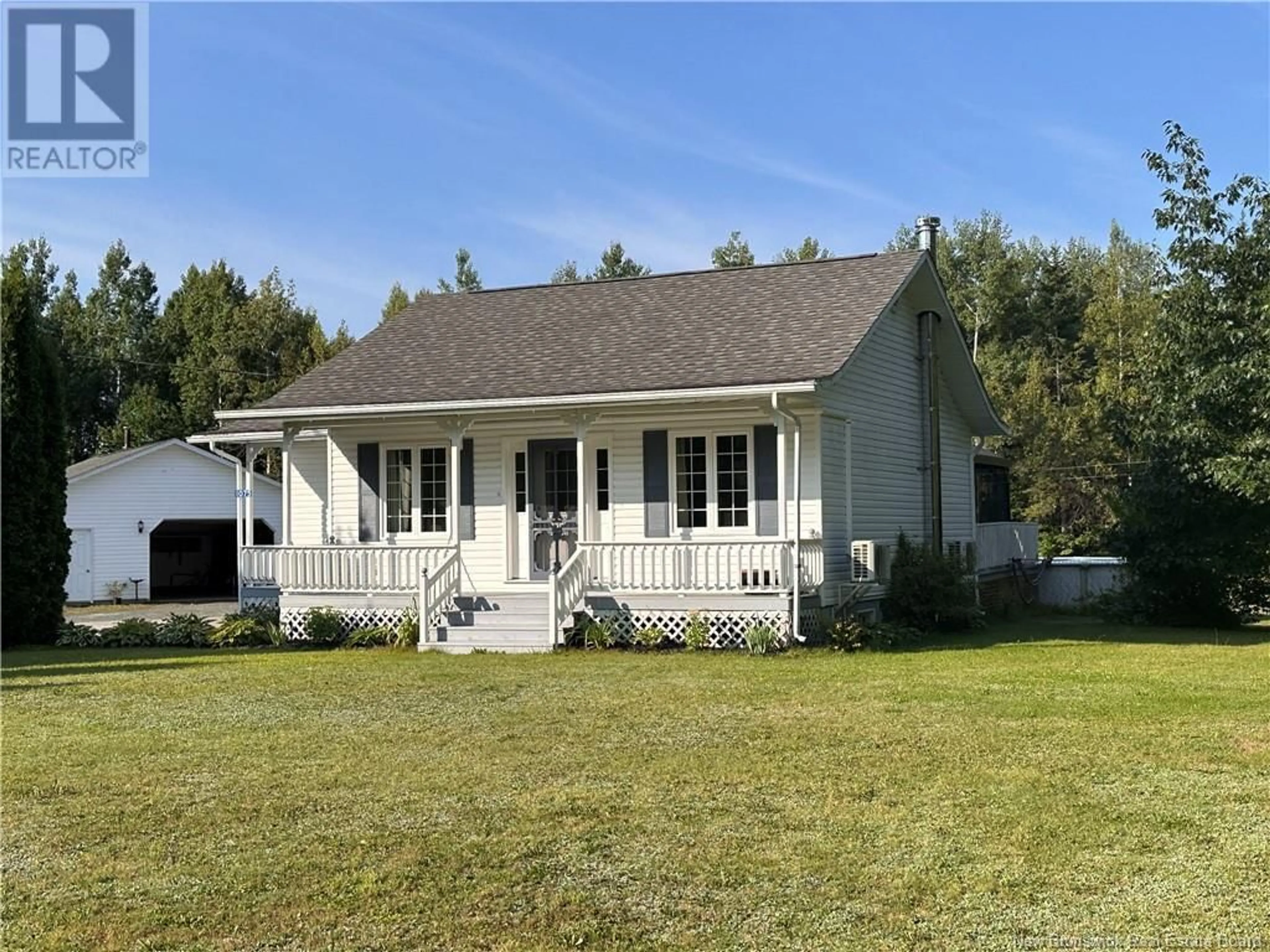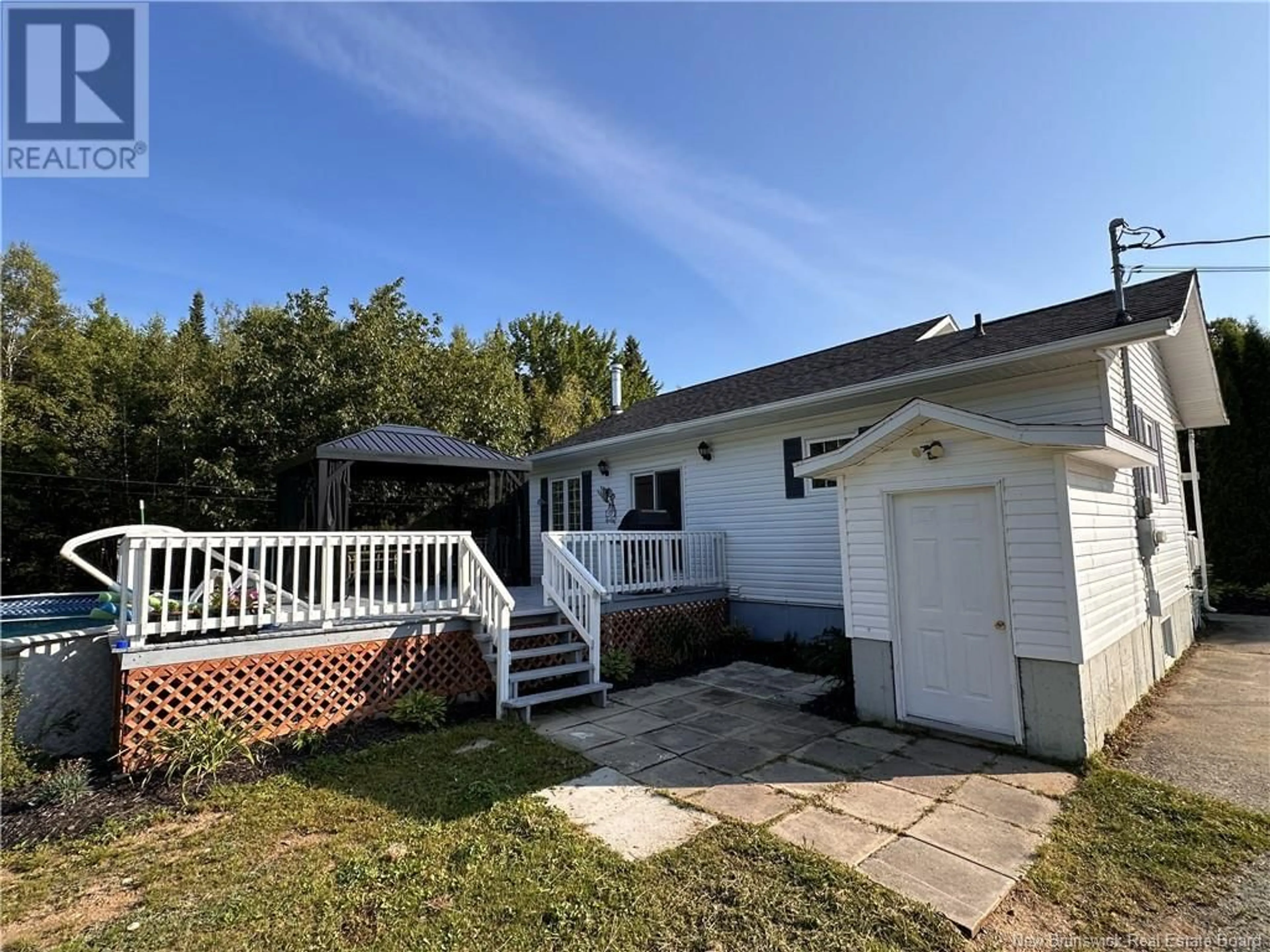1075 Beaverbrook Road, Beaver Brook, New Brunswick E1V4R5
Contact us about this property
Highlights
Estimated ValueThis is the price Wahi expects this property to sell for.
The calculation is powered by our Instant Home Value Estimate, which uses current market and property price trends to estimate your home’s value with a 90% accuracy rate.Not available
Price/Sqft$315/sqft
Est. Mortgage$1,245/mth
Tax Amount ()-
Days On Market1 day
Description
Located just minutes away from Miramichi city, this property offers over 2 acres of serene beauty. This 2 bedroom bungalow showcases a detached double car garage measuring 28 x 32 and is insulated. As you step into the main level, you'll be greeted by an inviting eat-in kitchen with oak cabinets, stainless steel appliances, and tiled floor. The patio doors lead to a rear deck, where you can enjoy the sunshine and take a dip in the above ground pool. The cozy living room boasts hardwood floors and a heat pump, providing comfort all year round. The home also features 2 comfortable bedrooms, a full bath, and a laundry room for added convenience. Offering ample space for relaxation, the lower level boasts a family room complete with a woodstove and another heat pump, perfect for cozy evenings. Additionally, there is a spacious den, storage room with a walkout basement, ensuring easy access to the outdoors. You'll also appreciate the huge double paved driveway, allowing for plenty of parking space. The property is adorned with an array of perennials and shrubs, adding to its charm and allure. Call for viewing today. (id:39198)
Property Details
Interior
Features
Basement Floor
Storage
20' x 14'Bedroom
24'3'' x 11'3''Family room
15'5'' x 14'4''Exterior
Features
Property History
 41
41


