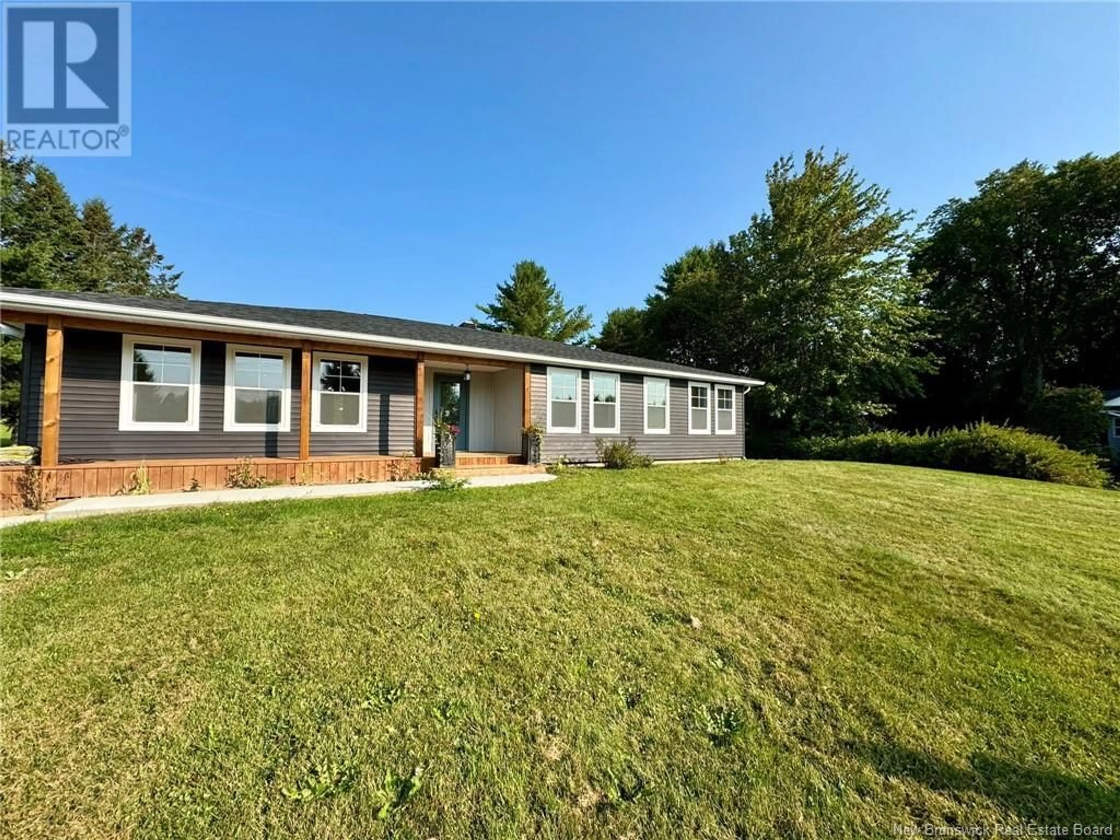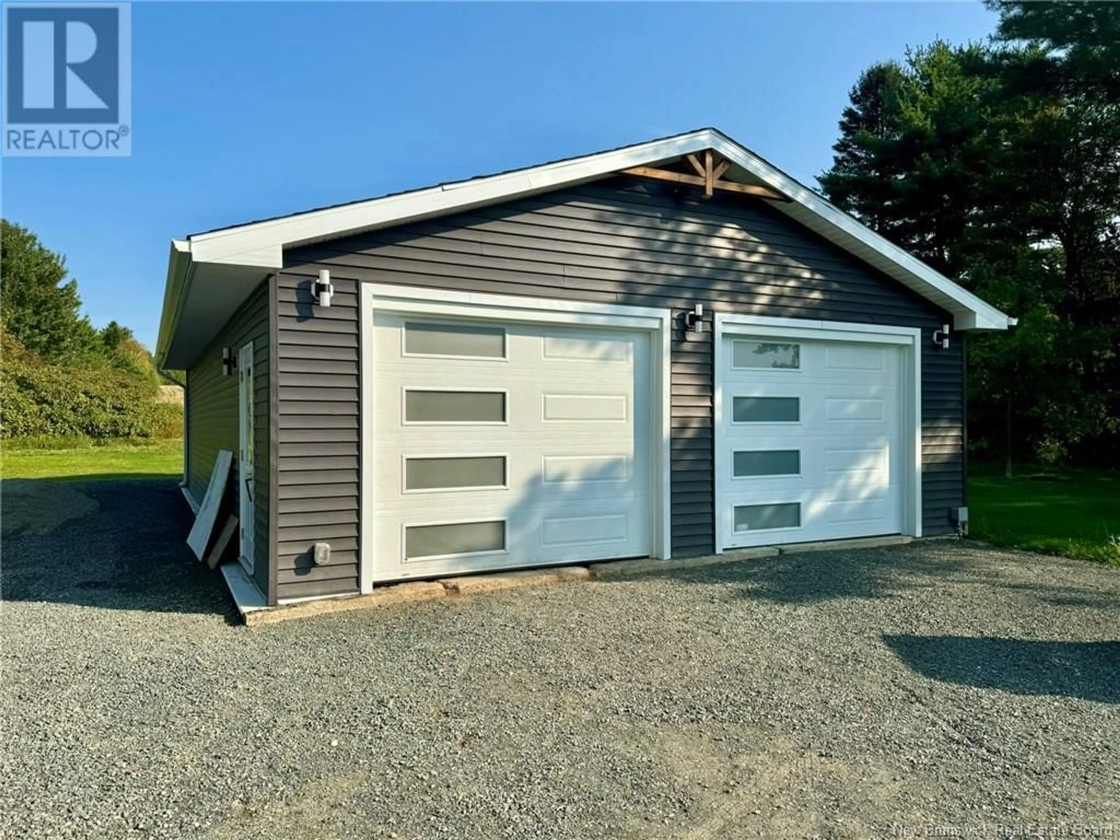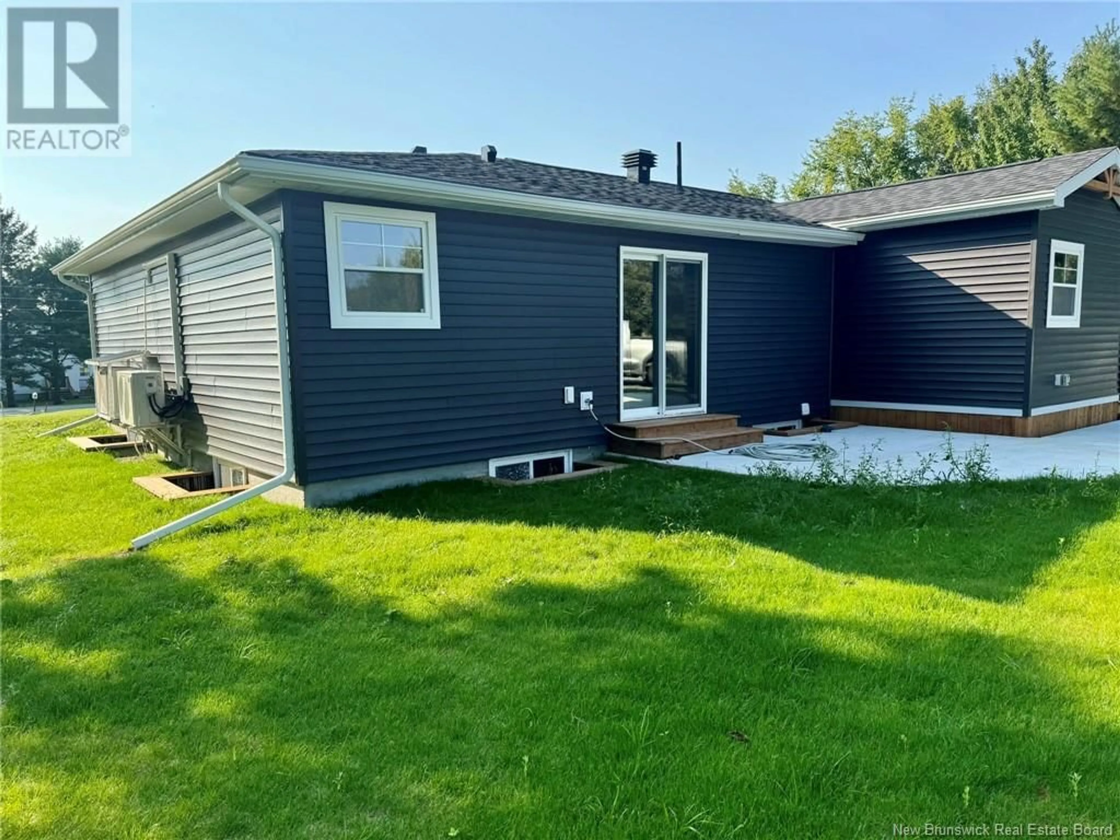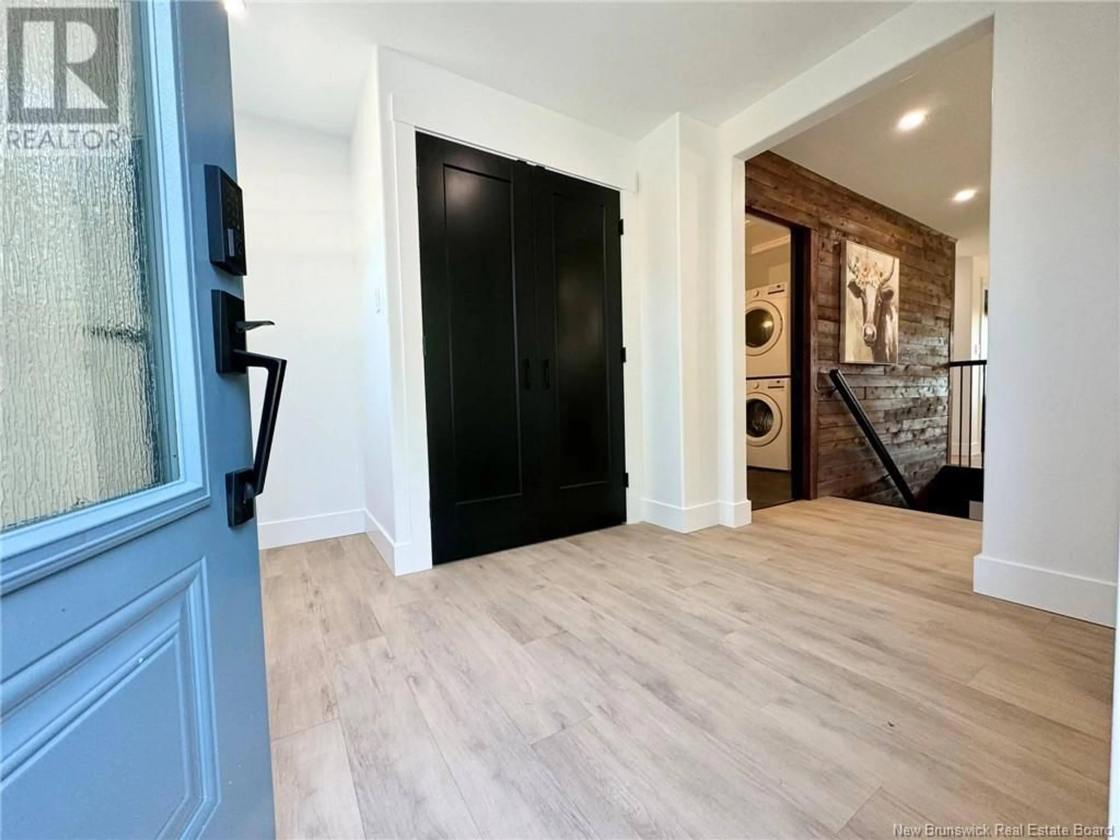1038 HWY 425, Whitney, New Brunswick E1V4K2
Contact us about this property
Highlights
Estimated ValueThis is the price Wahi expects this property to sell for.
The calculation is powered by our Instant Home Value Estimate, which uses current market and property price trends to estimate your home’s value with a 90% accuracy rate.Not available
Price/Sqft$379/sqft
Est. Mortgage$2,533/mo
Tax Amount ()-
Days On Market123 days
Description
Step into this beautifully renovated bungalow, starting with a stunning front veranda and walkway that welcomes you to the property. The beautifully landscaped lawn adds to the curb appeal, making this home a true standout. Through the spacious foyer, youll find a convenient half bath with laundry, perfectly placed on the main floor for ease of access. The open-concept living, dining, and kitchen areas are designed for both relaxation and entertaining. The living room features a gorgeous built-in wood unit for your TV, complete with a sleek fireplace underneatha cozy focal point. The kitchen is a cook's and entertainer's dream, featuring stainless steel appliances, beautiful backsplash and a large central island perfect for meal prep or casual dining. The sliding door off the dining area opens to a lovely back deck, ideal for outdoor living. On the main floor, three spacious bedrooms await, including a luxurious master suite with a walk-in closet and full bath ensuite. A second full bath on this level ensures comfort for everyone. Downstairs, the fully finished basement boasts a large rec area, a fourth bedroom with a walk-in closet, and two additional non-conforming bedrooms. The sleek epoxy marble-style flooring adds a modern touch throughout. Outside, you'll also enjoy a detached two-car garage, offering plenty of storage and convenience. This home effortlessly blends style, comfort, and practicalityready to impress! Contact today to schedule a private showing. (id:39198)
Property Details
Interior
Features
Basement Floor
Recreation room
24'11'' x 13'0''Bedroom
9'7'' x 13'9''Storage
10'6'' x 7'2''Bedroom
20'10'' x 12'9''Exterior
Features
Property History
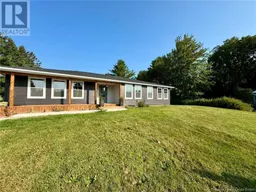 31
31
