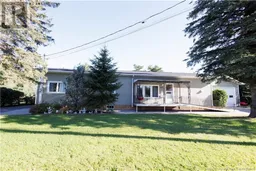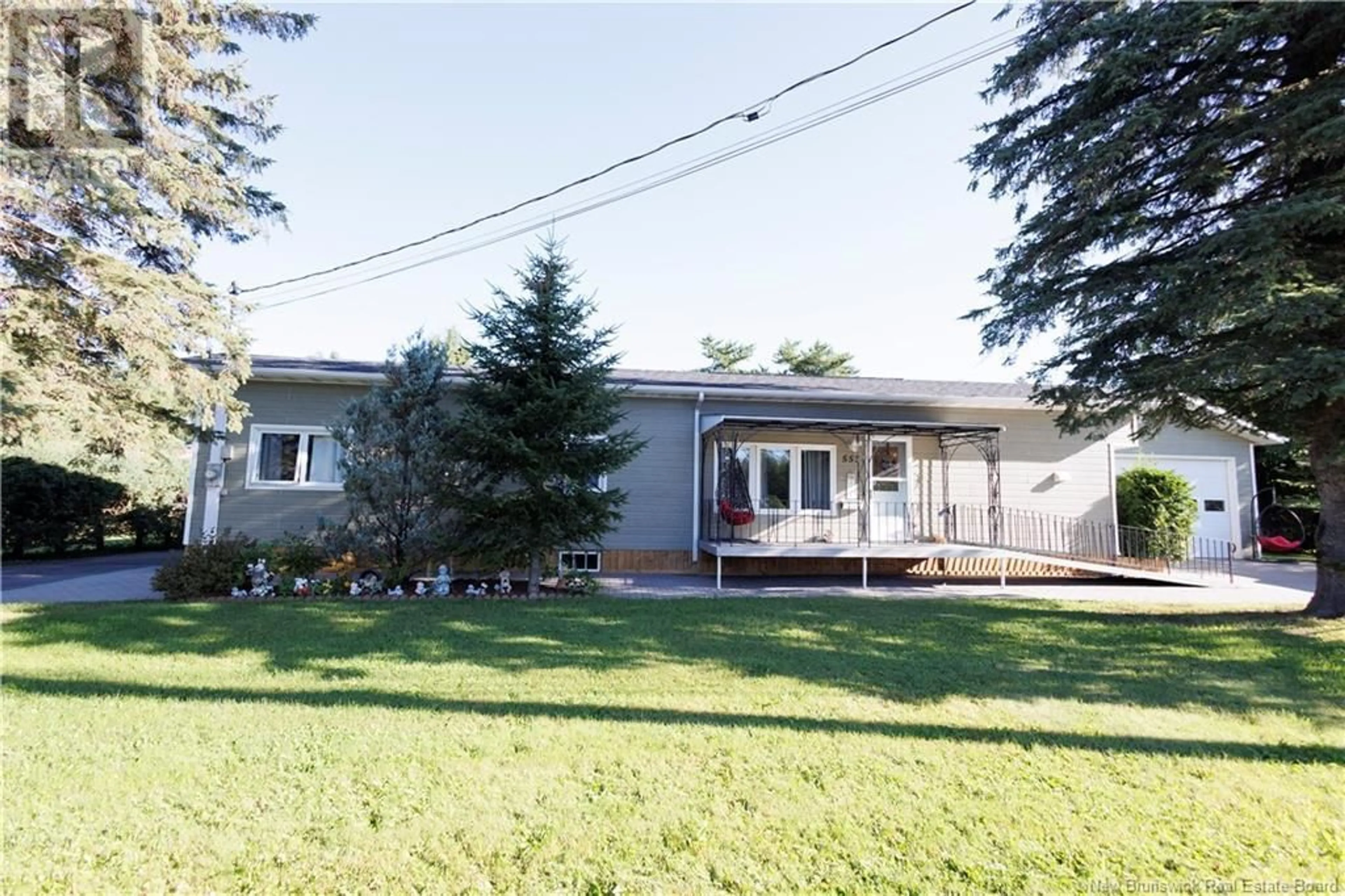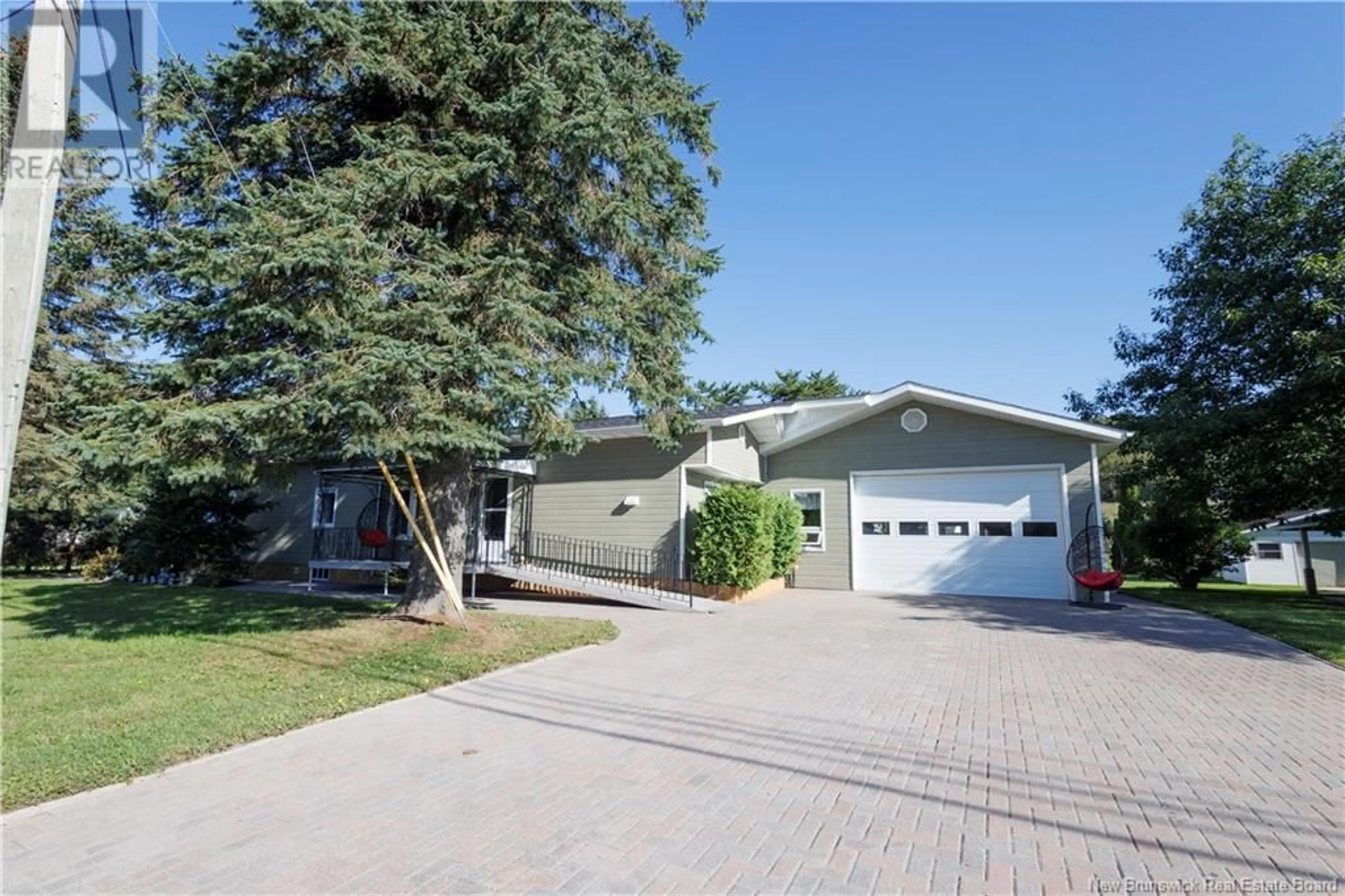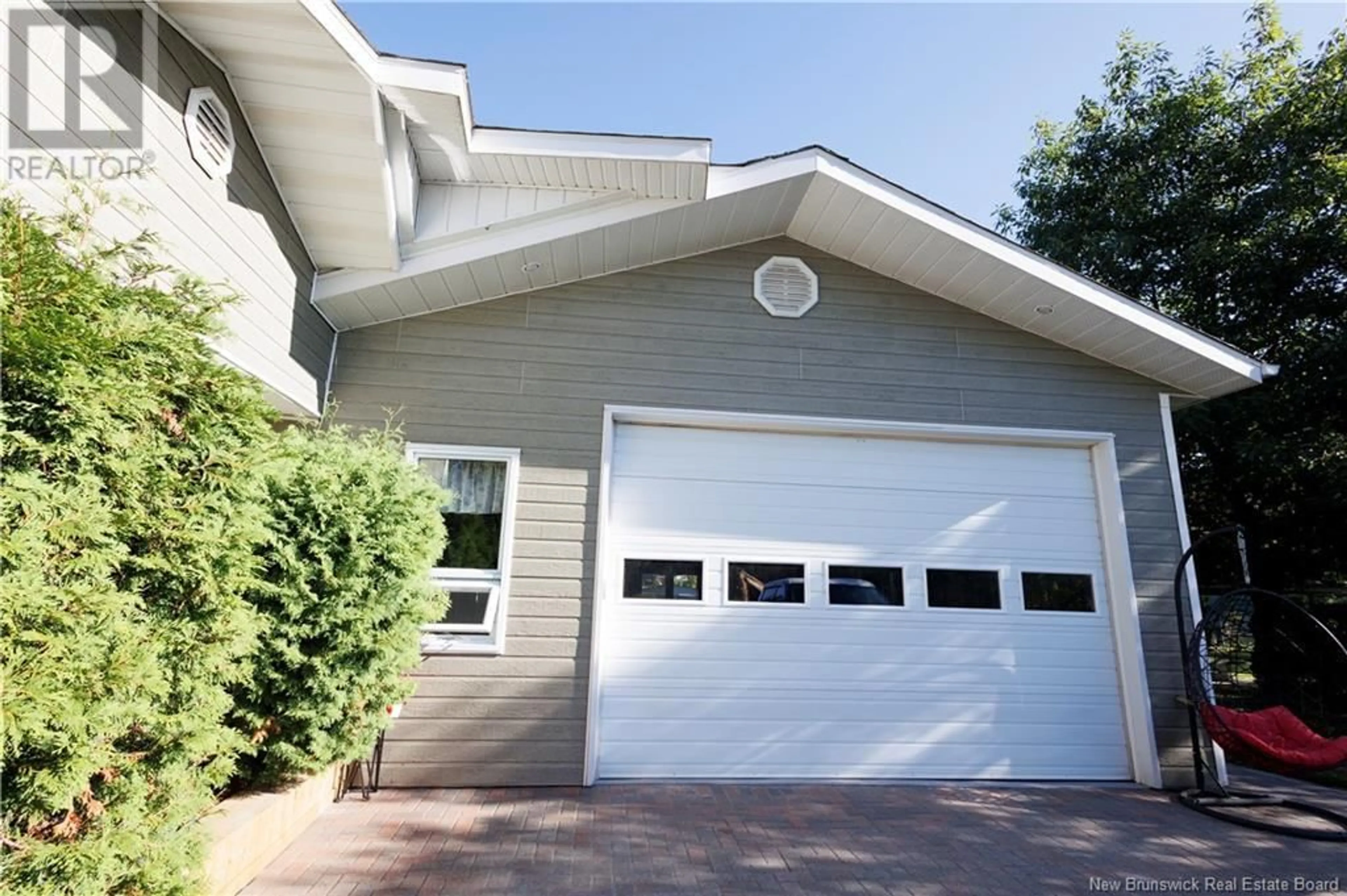553 Principale Street, Saint-Basile, New Brunswick E7C0B2
Contact us about this property
Highlights
Estimated ValueThis is the price Wahi expects this property to sell for.
The calculation is powered by our Instant Home Value Estimate, which uses current market and property price trends to estimate your home’s value with a 90% accuracy rate.Not available
Price/Sqft$204/sqft
Est. Mortgage$855/mth
Tax Amount ()-
Days On Market1 day
Description
Magnifique propriété située au 553 rue Principale, Saint-Basile, NB. Parfaitement placée à proximité de toutes les commodités! Cette maison de style mobile sur fondation offre 3 chambres à coucher et 1 salle de bain, idéale pour une famille ou pour ceux qui recherchent un espace fonctionnel et confortable. Profitez d'un grand garage attaché, d'un garage détaché et de deux remises, offrant un vaste espace de rangement et des possibilités pour divers projets. La cour est entièrement clôturée, offrant sécurité et intimité. La toiture a été refaite en octobre 2023, et plusieurs rénovations récentes ajoutent à lattrait et au confort de cette charmante maison. Ne manquez pas cette opportunité unique! Magnificent property located at 553 Principale Street, Saint-Basile, NB, perfectly situated close to all amenities! This mobile-style home on a foundation offers 3 bedrooms and 1 bathroom, making it ideal for a family or anyone looking for a functional and comfortable space.Enjoy a large attached garage, a detached garage, and two sheds, providing ample storage space and opportunities for various projects. The yard is fully fenced, offering security and privacy. The roof was redone in October 2023, and several recent renovations enhance the appeal and comfort of this charming home. Dont miss this unique opportunity! (id:39198)
Property Details
Interior
Features
Main level Floor
Other
5' x 14'Other
3' x 16'Bath (# pieces 1-6)
7'6'' x 10'Other
3'7'' x 8'4''Exterior
Features
Property History
 42
42


