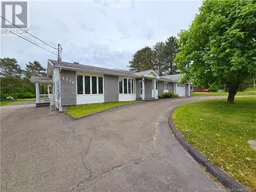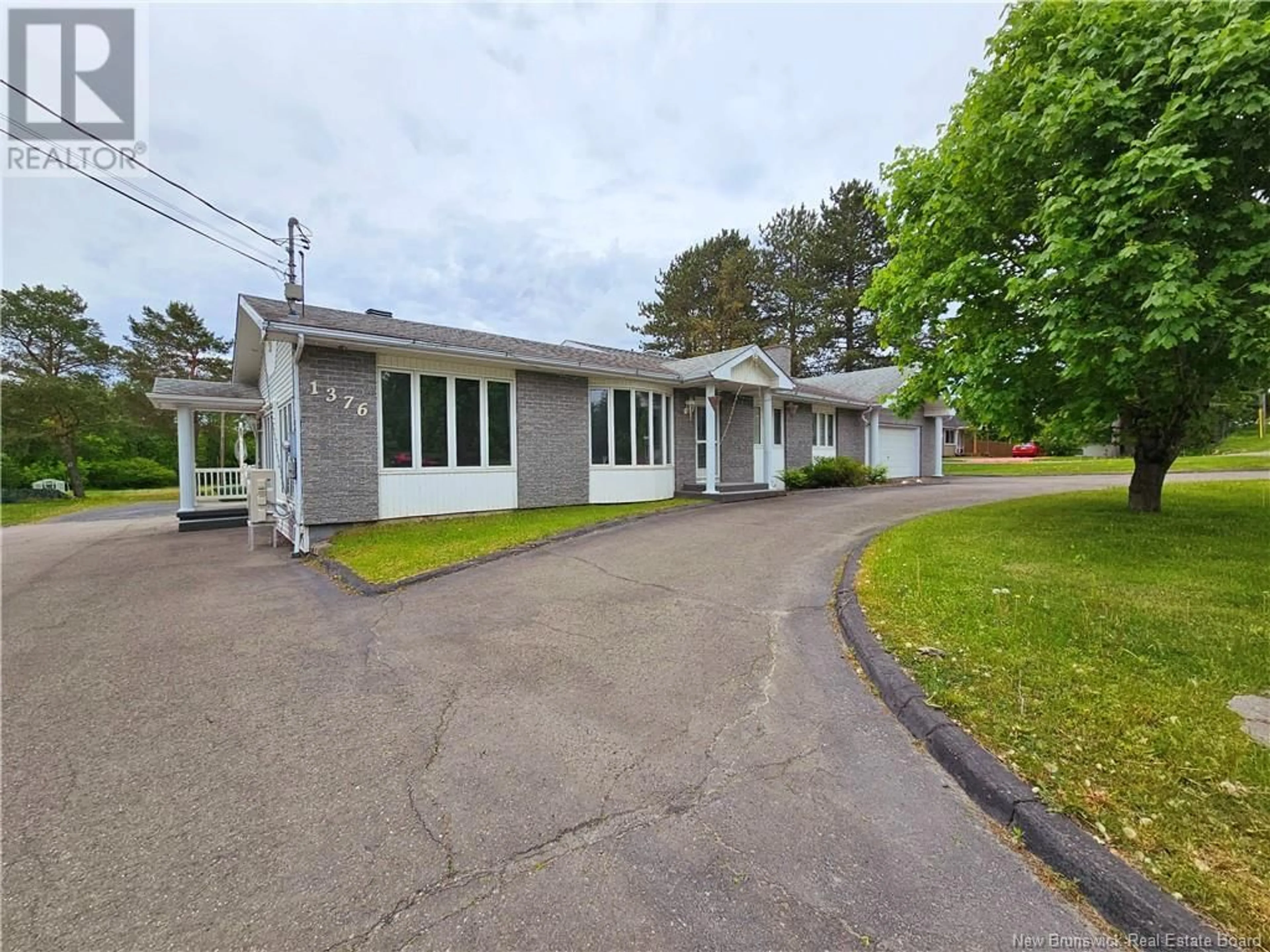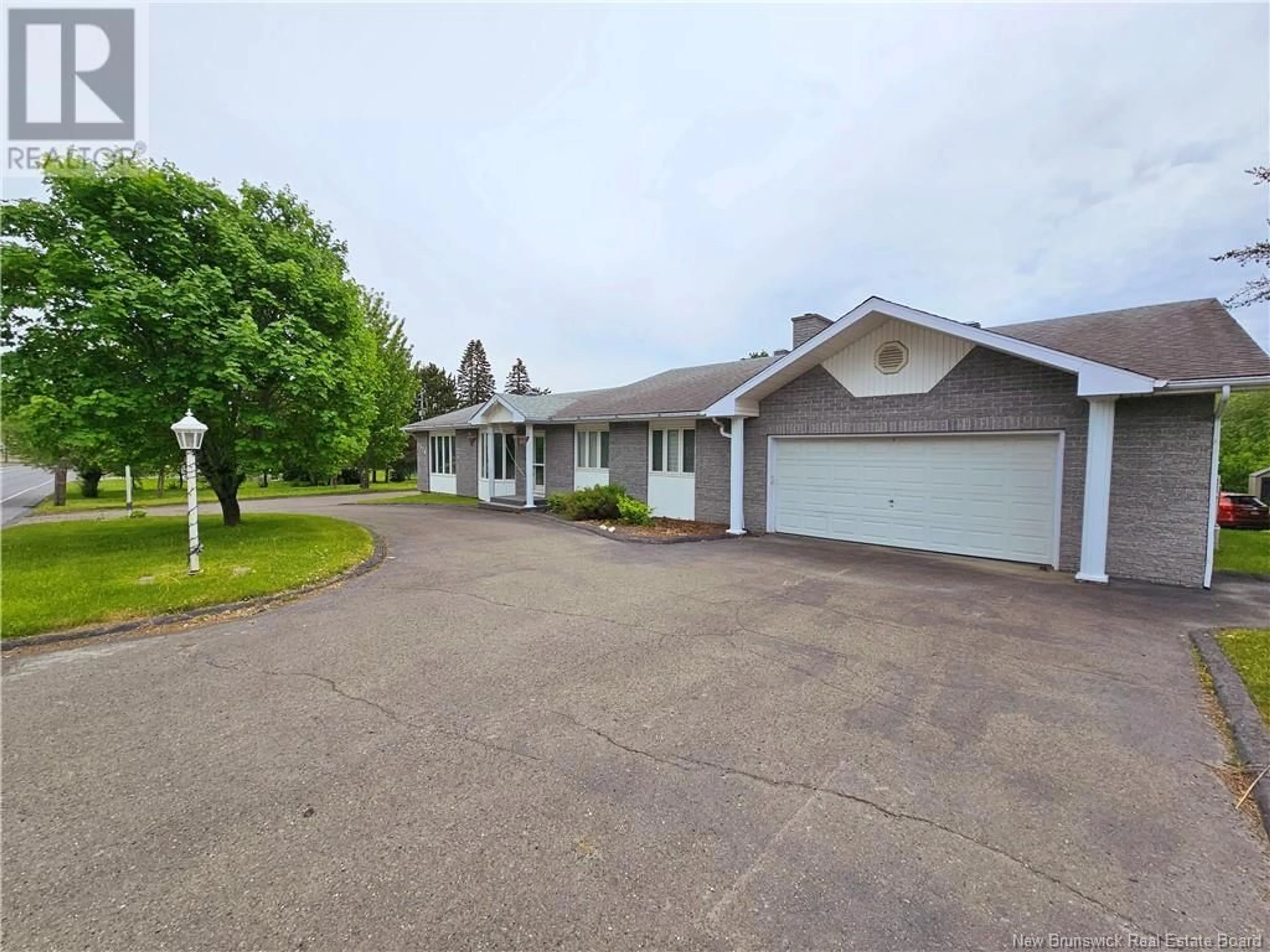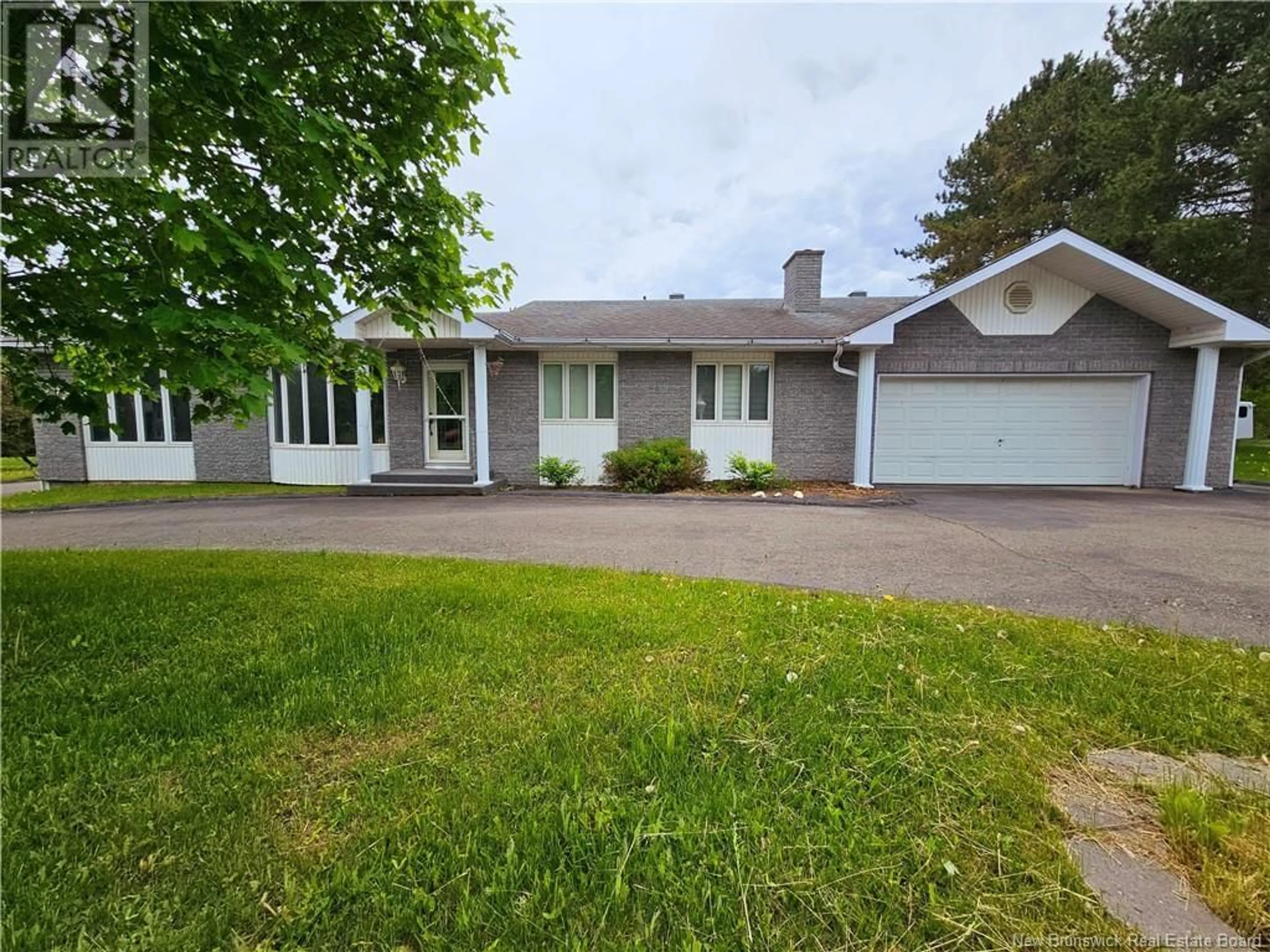1376 Principale, Saint-Basile, New Brunswick E7C1M4
Contact us about this property
Highlights
Estimated ValueThis is the price Wahi expects this property to sell for.
The calculation is powered by our Instant Home Value Estimate, which uses current market and property price trends to estimate your home’s value with a 90% accuracy rate.Not available
Price/Sqft$144/sqft
Days On Market57 days
Est. Mortgage$1,542/mth
Tax Amount ()-
Description
Beautiful Bungalow on 1.8 Acres of Land! This unique home is perfect for anyone looking for extra income or a mortgage helper, thanks to its attached 2-bedroom apartment. The main house offers a welcoming open-concept living, dining, and kitchen area, complemented by an additional living room that leads to a charming 3-season sunroom. On the main floor, youll find 2 bedrooms and 1 full bathroom. The finished basement provides ample storage, a bedroom, an office, a living area with a bar, a laundry room, and a convenient walkout to the backyard, along with access to the basement garage. The apartment includes 2 bedrooms, 1 full bathroom, and a summer kitchen/rec room that connects seamlessly with the main house. Additional features include a paved driveway, an attached garage, a shed, a detached workshop, and a storage trailer. This home truly has so much to offer! This home is Sold As is where is- Estate Sale and is vacant and ready for new owners! (id:39198)
Property Details
Interior
Features
Basement Floor
Other
24' x 15'Storage
11' x 15'Other
6' x 6'Storage
4' x 5'Exterior
Features
Property History
 48
48


