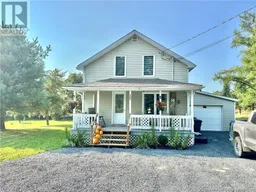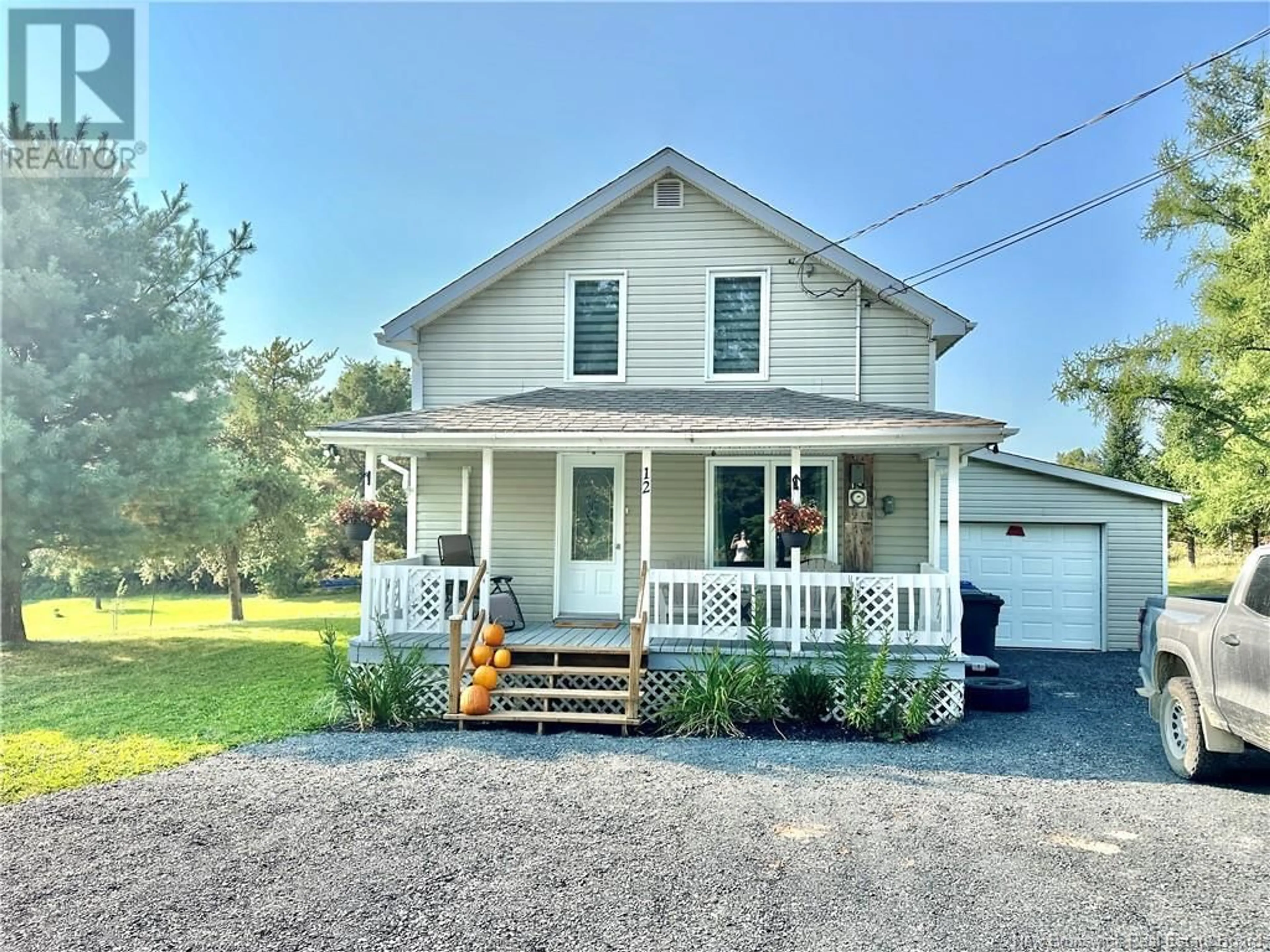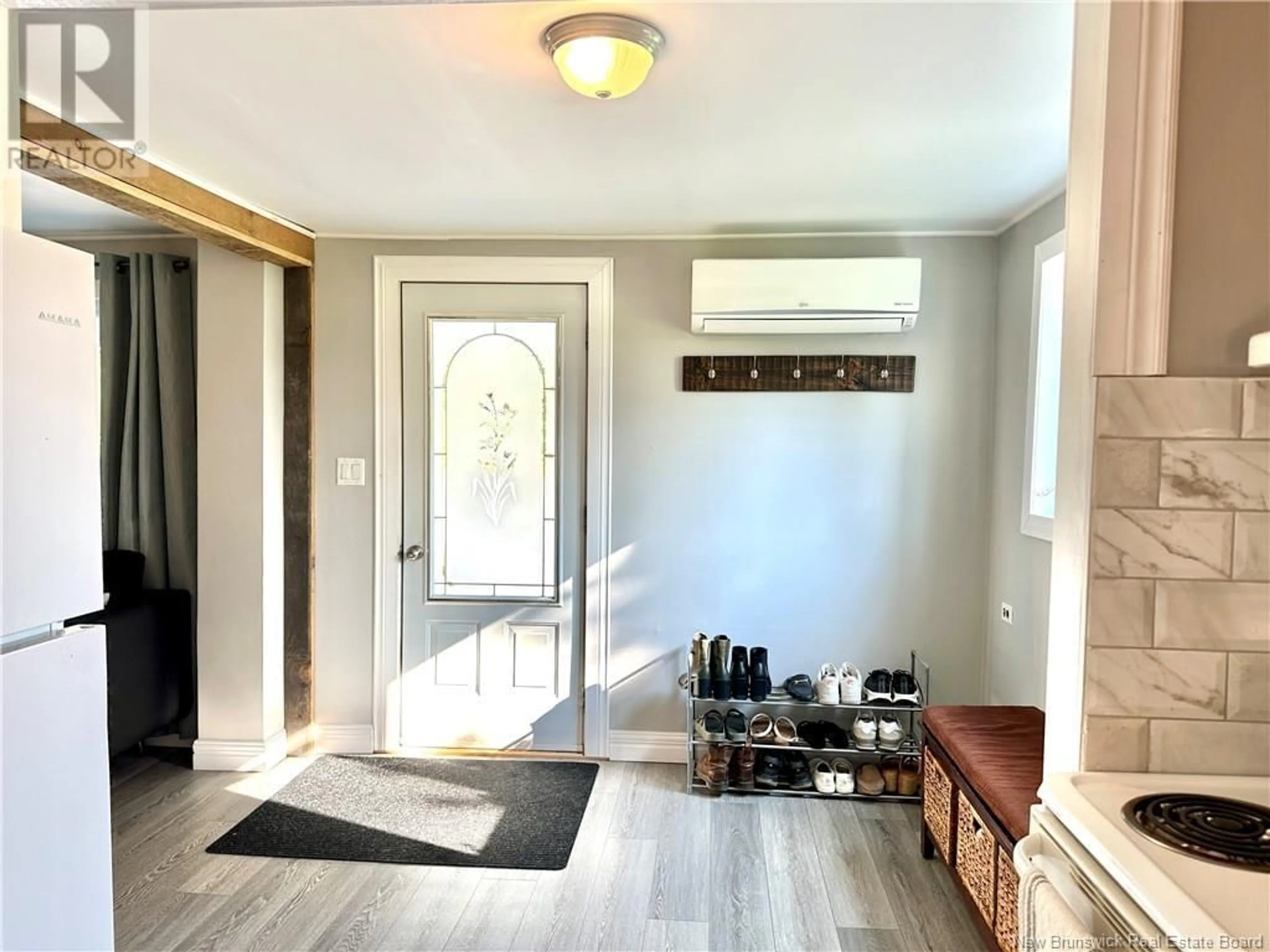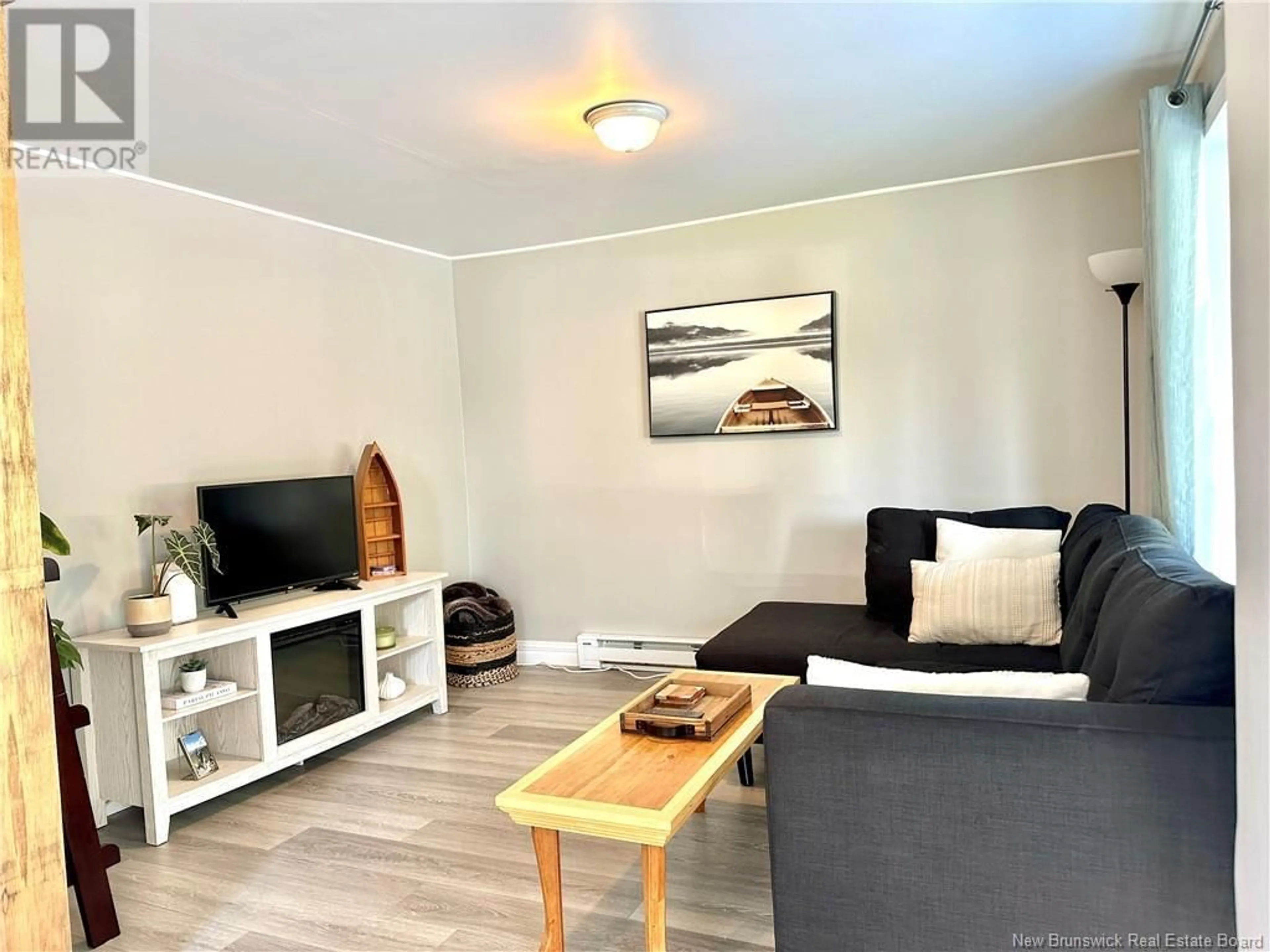12 David, Saint-Basile, New Brunswick E7C2G2
Contact us about this property
Highlights
Estimated ValueThis is the price Wahi expects this property to sell for.
The calculation is powered by our Instant Home Value Estimate, which uses current market and property price trends to estimate your home’s value with a 90% accuracy rate.Not available
Price/Sqft$162/sqft
Est. Mortgage$728/mth
Tax Amount ()-
Days On Market17 days
Description
Récement rénovée, cette maison d'un étage et demi vous offre la tranquillité et commodité, à quelques minutes de l'autoroute. Au premier plancher, on retrouve salon, cuisine, salle à dîner, pantry et salle de bain complète, ainsi qu'un espace supplémentaire (rallonge) parfait pour accueillir un bureau. Cet espace s'ouvre sur le garage simple attaché. À l'étage on retrouve trois chambres à coucher d'une bonne grandeur et du rangement supplémentaire. Vous apprécierez le confort de la thermopompe et du poêle à bois. L'extérieur vous offre la tranquillité d'un terrain complètement aménagé avec suffisament de place pour un jardin et plus encore. Cette maison est parfaite pour un jeune couple, faites vite! ----------------------- Recently renovated, this one and a half storey house offers you tranquility and convenience, just minutes from the highway. On the first floor, we find living room, kitchen, dining room, pantry and full bathroom, as well as an additional space (extension) perfect for accommodating an office. This space opens to the single attached garage. Upstairs there are three good sized bedrooms and additional storage. You will appreciate the comfort of the heat pump and the wood stove. The exterior offers you the tranquility of a completely landscaped lot with enough space for a garden and more. This house is perfect for a young couple, act quickly! (id:39198)
Property Details
Interior
Features
Second level Floor
Bedroom
10'6'' x 10'6''Bedroom
8' x 10'Bedroom
11'6'' x 9'Exterior
Features
Property History
 29
29


