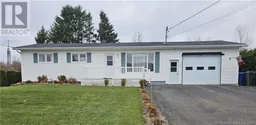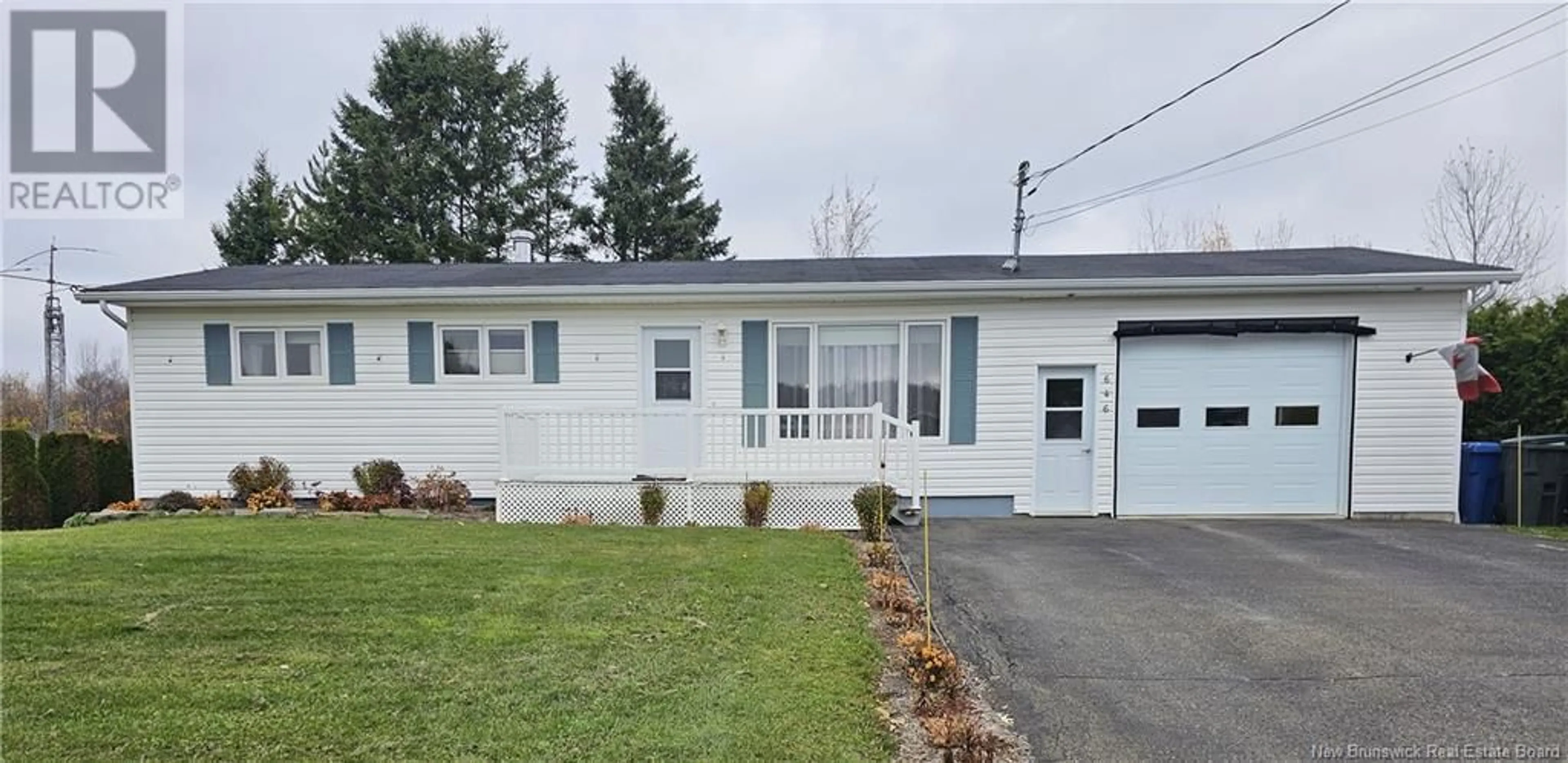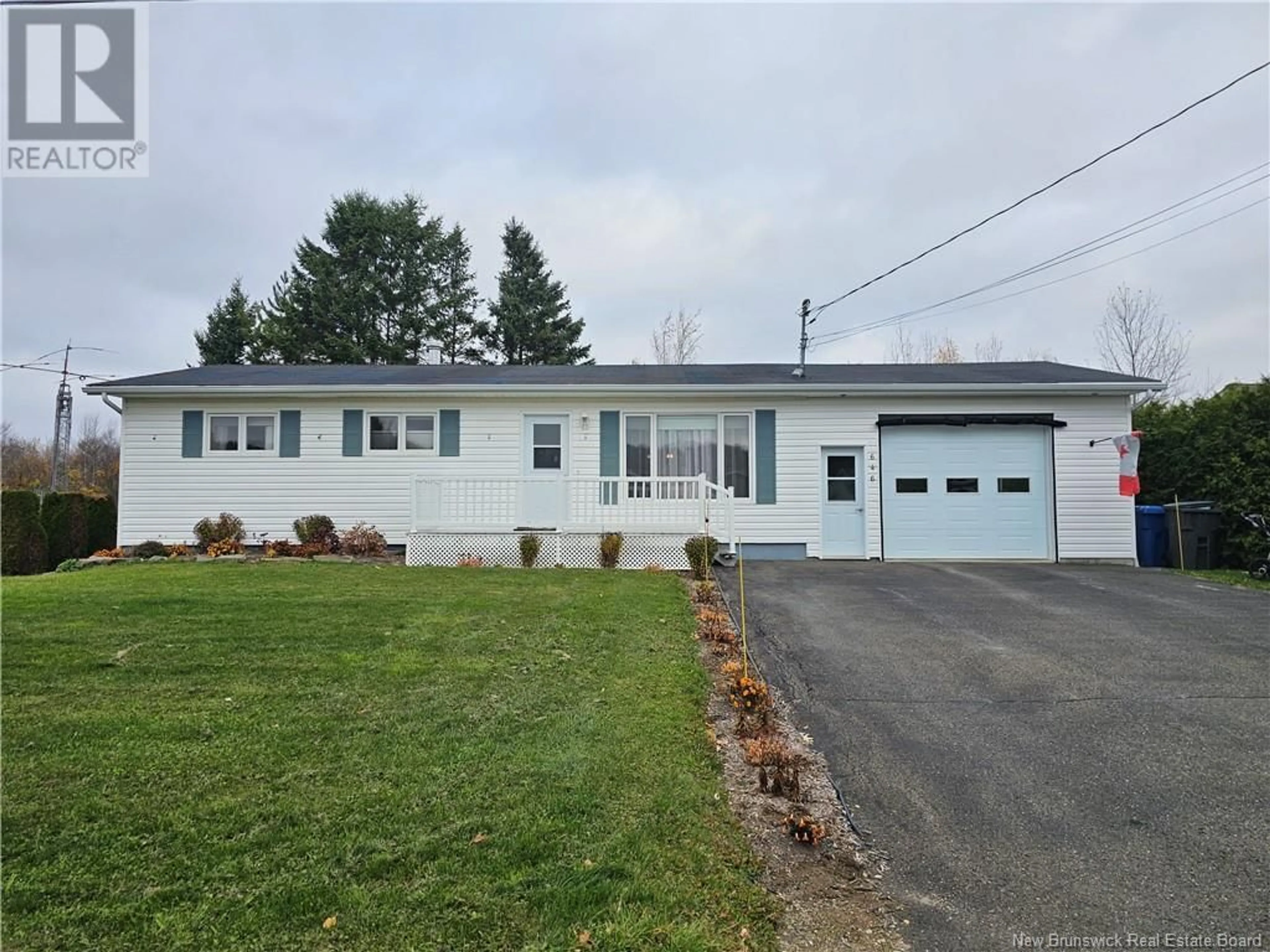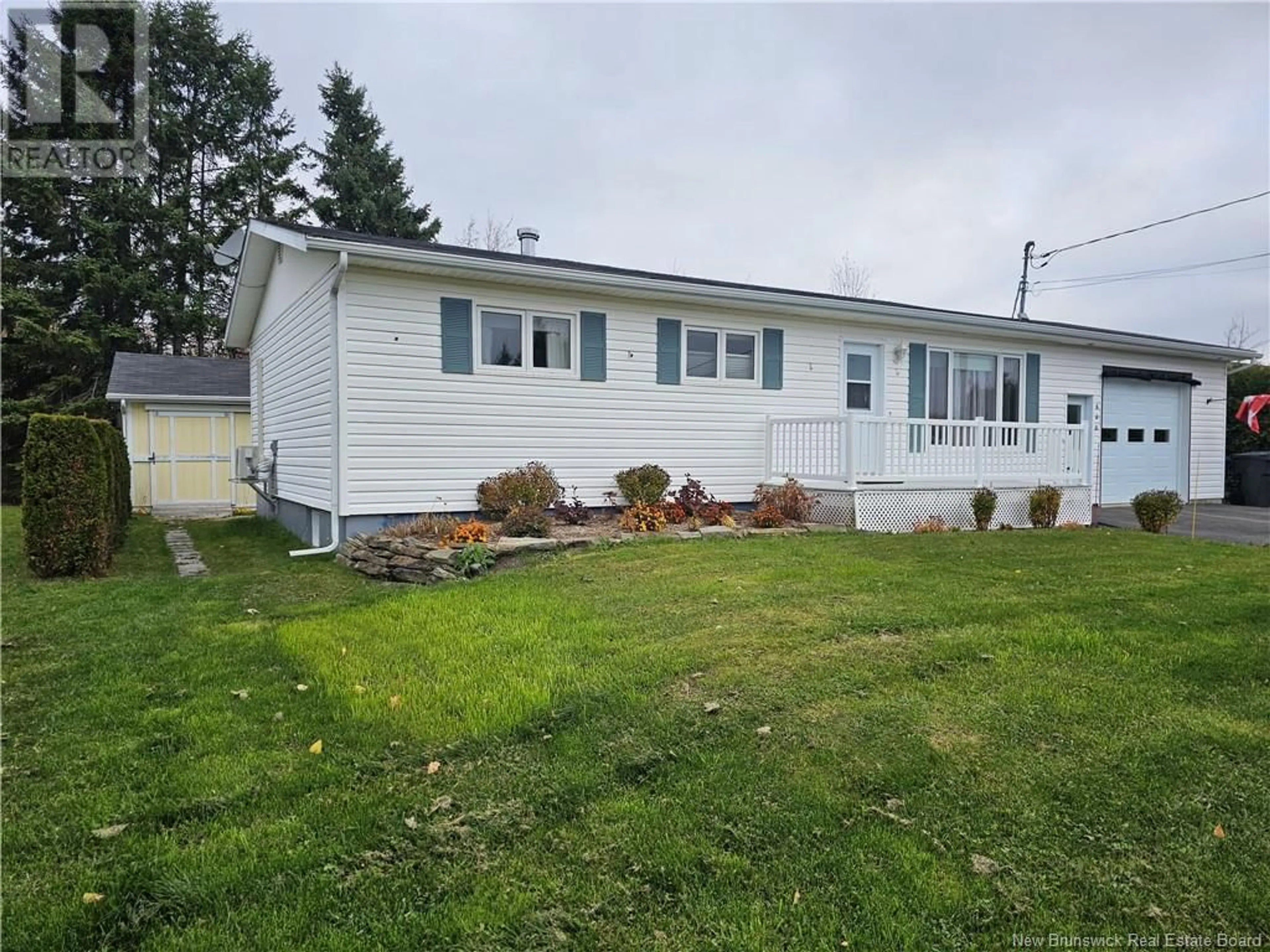646 5 IEME, Grand Falls, New Brunswick E3Z1A2
Contact us about this property
Highlights
Estimated ValueThis is the price Wahi expects this property to sell for.
The calculation is powered by our Instant Home Value Estimate, which uses current market and property price trends to estimate your home’s value with a 90% accuracy rate.Not available
Price/Sqft$307/sqft
Est. Mortgage$1,116/mo
Tax Amount ()-
Days On Market29 days
Description
This charming 2+2-bedroom family home located in a quiet, family-oriented subdivision, offers the perfect balance of privacy and convenience. With close access to the hospitals, schools, and shopping, everything you need is just minutes away. The main level features a bright kitchen and dining area, along with a spacious living room with built in electric fireplace. Down the hall you'll find a full bathroom, separate laundry room, a large primary bedroom and an additional bedroom. The fully finished lower level presents two additional bedrooms, a full bathroom, a large family room and a storage room that could easily be converted into another bedroom if needed. Enjoy the convenience of an attached insulated garage and the fantastic backyard complete with two storage sheds for all your outdoor storage needs. This home is ideal for a growing family, first time homeowners in a peaceful community. (id:39198)
Property Details
Interior
Features
Basement Floor
Bedroom
7'8'' x 10'3''Storage
11'0'' x 14'9''Bedroom
10'8'' x 7'9''Bath (# pieces 1-6)
10'8'' x 9'9''Exterior
Features
Property History
 50
50


