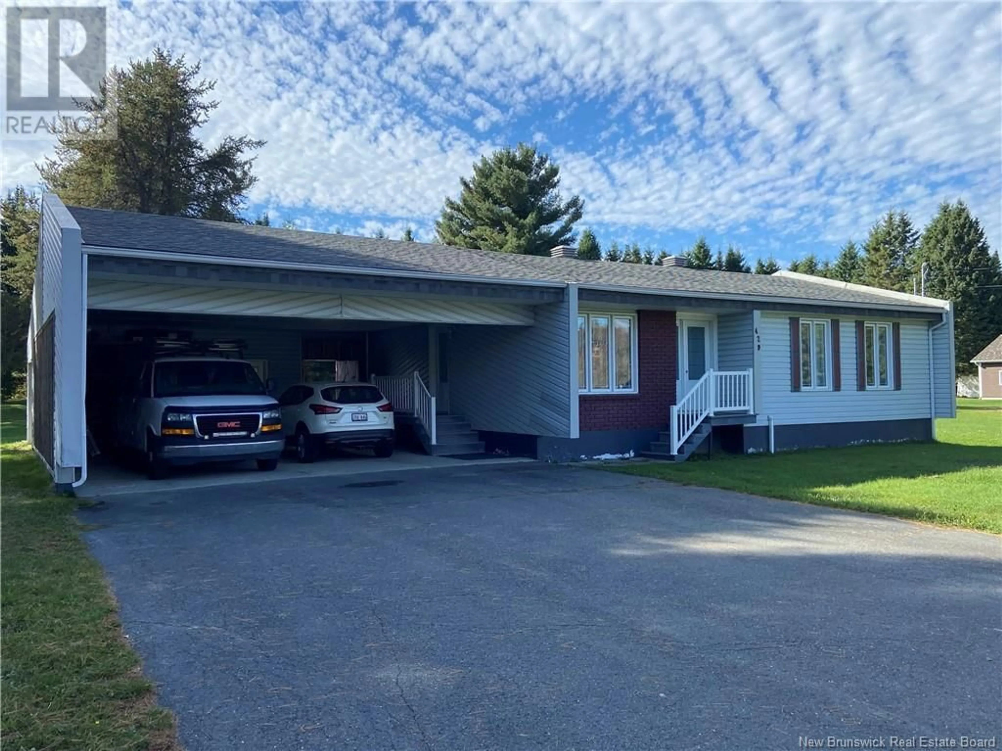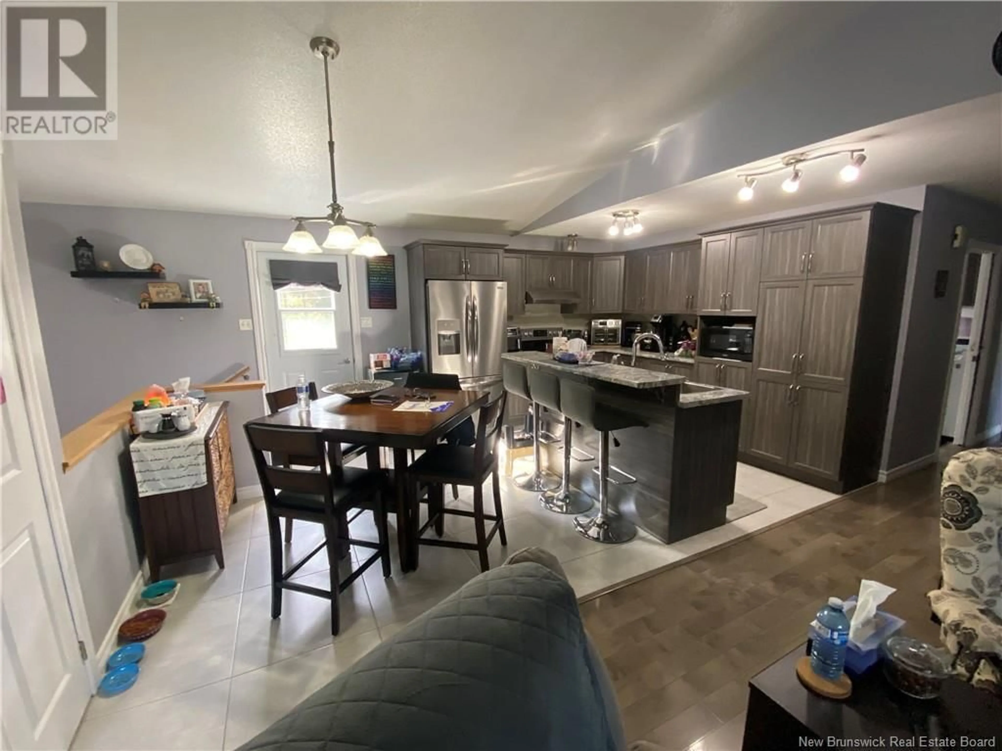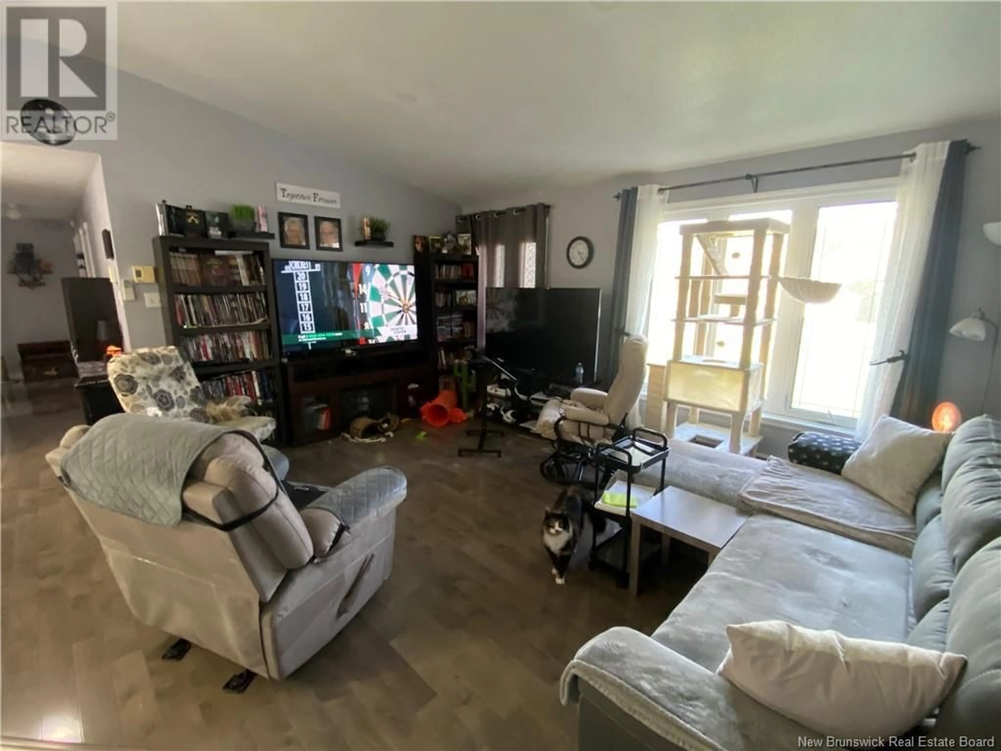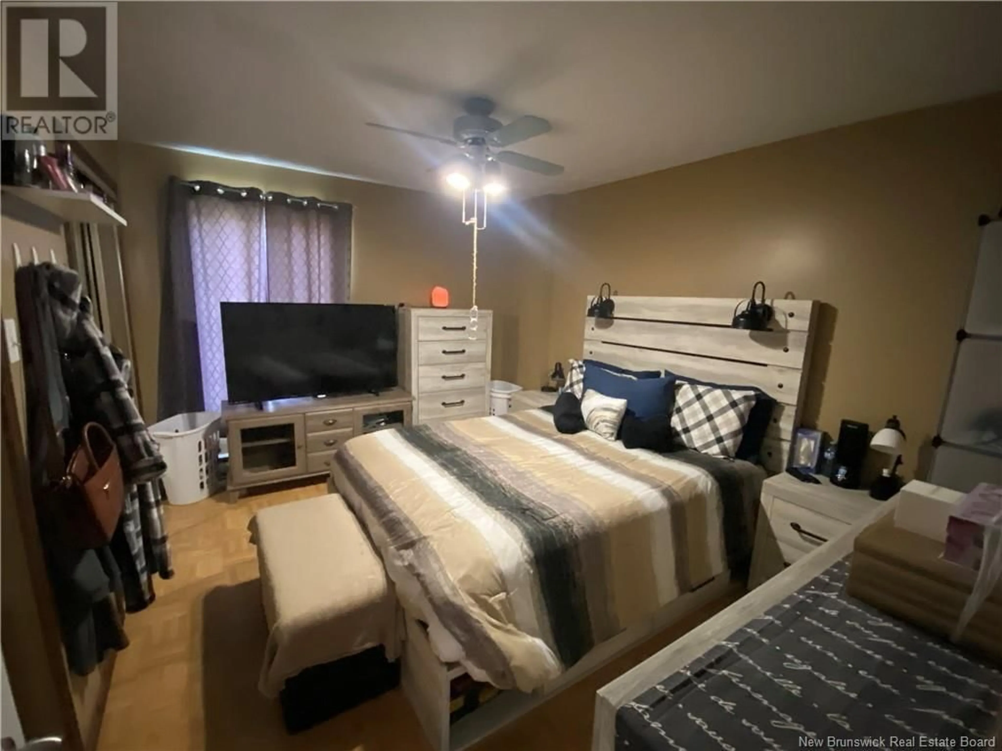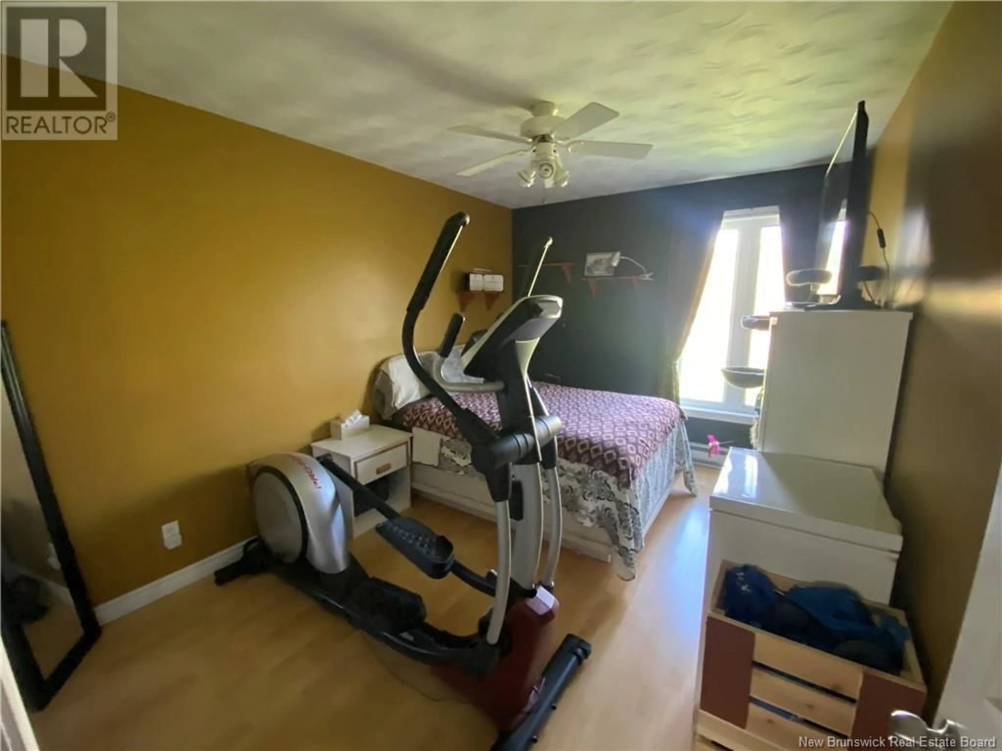429 Principale Street, Clair, New Brunswick E7A2G6
Contact us about this property
Highlights
Estimated ValueThis is the price Wahi expects this property to sell for.
The calculation is powered by our Instant Home Value Estimate, which uses current market and property price trends to estimate your home’s value with a 90% accuracy rate.Not available
Price/Sqft$233/sqft
Est. Mortgage$1,112/mo
Tax Amount ()-
Days On Market64 days
Description
Beautiful 3 bedroom bungalow with a 2 bedroom apartment in the basement. On the main floor, you will find an open-concept space including the living room, dinette and a renovated kitchen with new cabinets, an island and benches. A renovated bathroom also includes a laundry room. In the finished basement, you will find a kitchen with a large island and benches, a living room, a bathroom, a laundry room and 2 bedrooms. In addition, there is direct access from the basement to the backyard. Heating is provided by electric baseboards and 2 heat pumps. The floors are hardwood, ceramic and floating. The house is also connected to a generator in case of a power outage. Attached to the house, you will find a 25' x 27' garage/carport, as well as a 10' x 18' shed and a garage door. The property is located on a large fully landscaped lot of 33,369 square feet (3100 square meters) without neighbors. This home is ideal for a first time home buyer looking for additional income to help pay the mortgage. Call to schedule a viewing! (id:39198)
Property Details
Interior
Features
Main level Floor
Primary Bedroom
13' x 10'Kitchen/Dining room
15' x 12'Bedroom
12' x 8'Bedroom
13' x 9'6''Exterior
Features
Property History
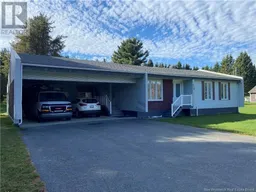 23
23
