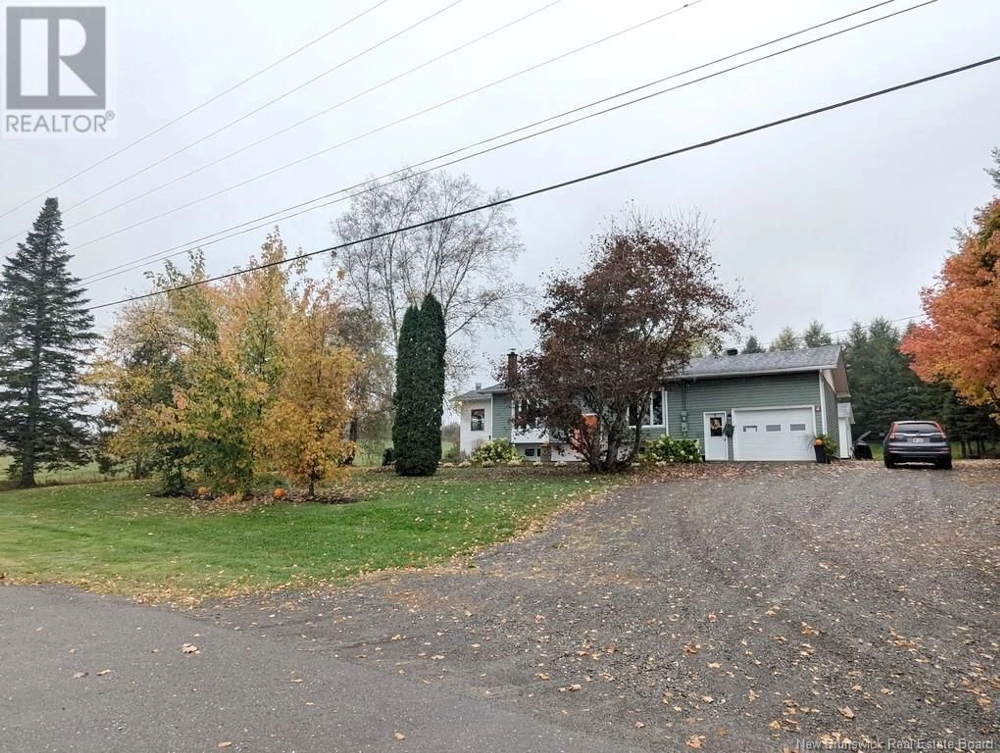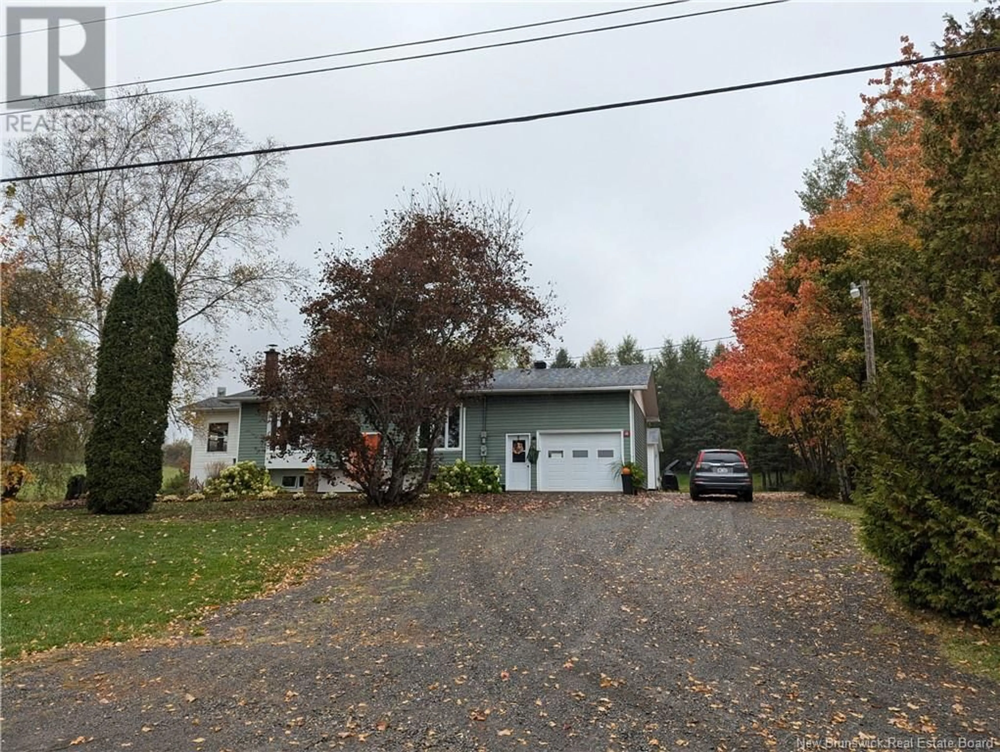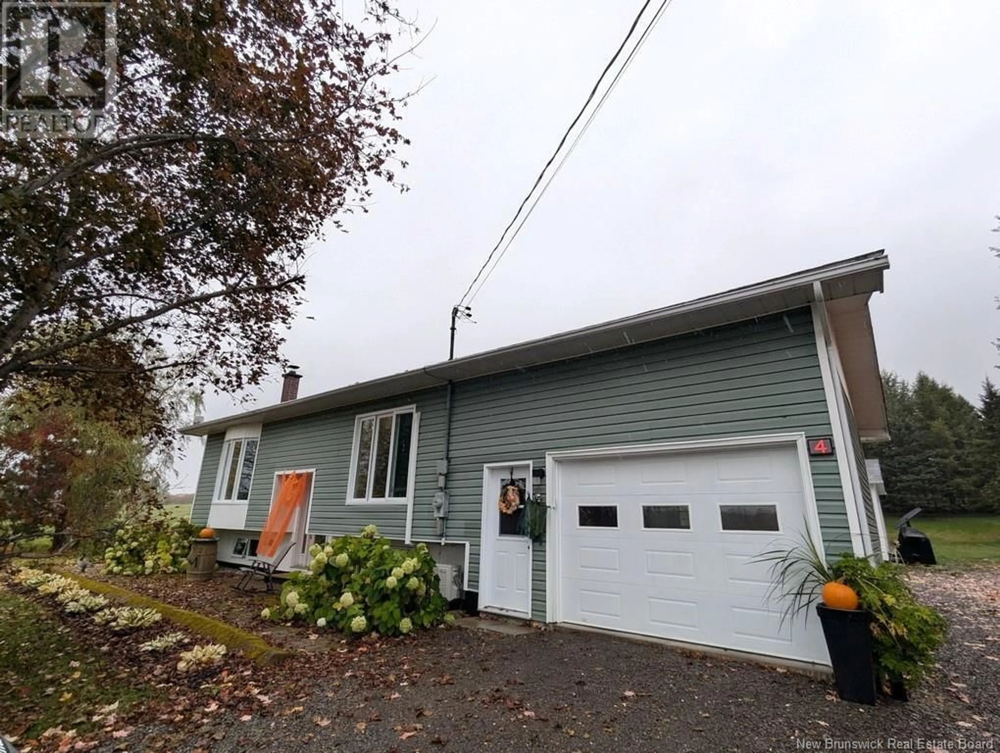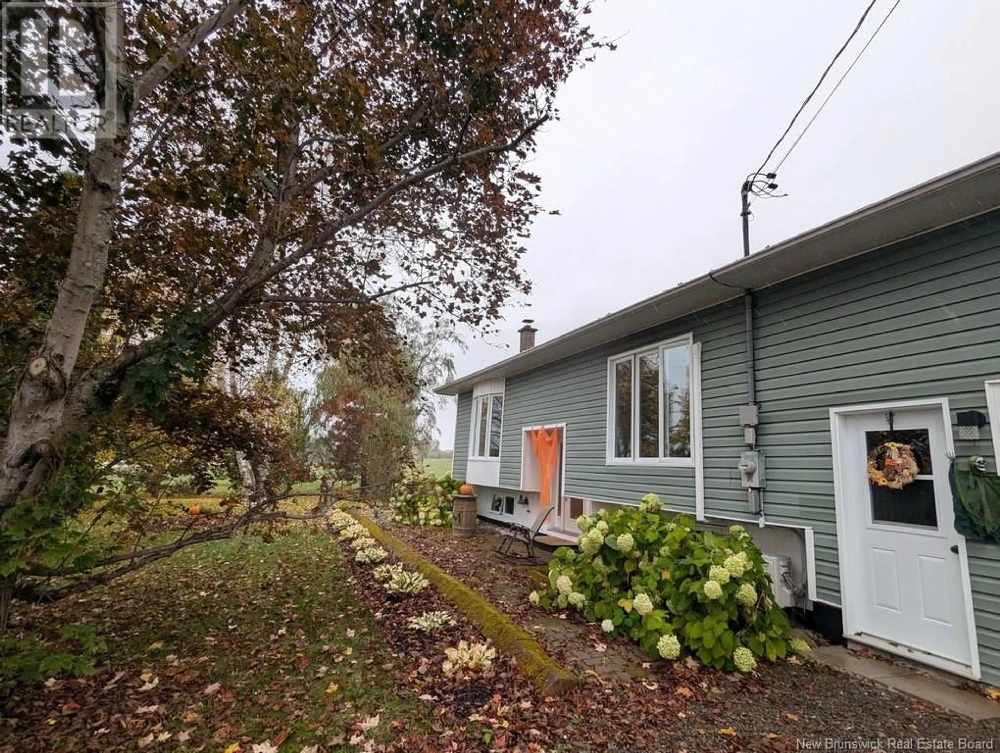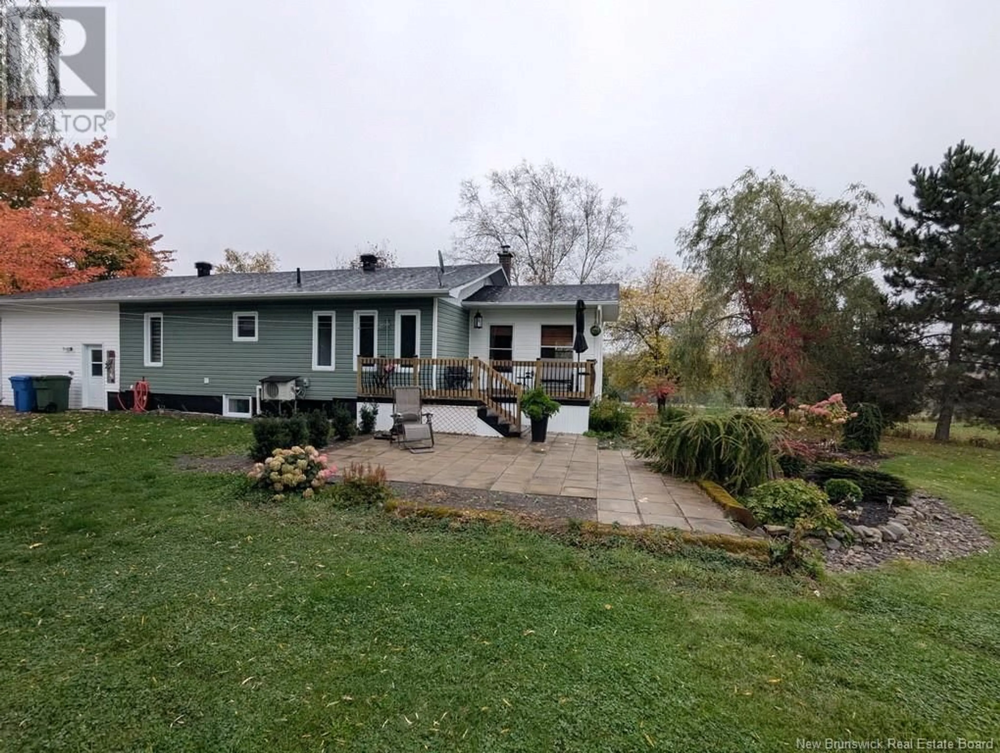4 Guerrette Road, Sainte-Anne-De-Madawaska, New Brunswick E7E2A8
Contact us about this property
Highlights
Estimated ValueThis is the price Wahi expects this property to sell for.
The calculation is powered by our Instant Home Value Estimate, which uses current market and property price trends to estimate your home’s value with a 90% accuracy rate.Not available
Price/Sqft$256/sqft
Est. Mortgage$1,245/mo
Tax Amount ()-
Days On Market84 days
Description
Country Living at Its Best with the Perfect Blend of Comfort and Convenience Situated on a landscaped 1.2-acre lot, this charming property is ideally located near the Trans-Canada Highway, providing easy access to all amenities in Sainte-Anne-de-Madawaska. The main floor boasts a spacious kitchen with a dining area, perfect for family meals and gatherings. It also features a sizeable living room, a remodeled bathroom with the convenience of a separate laundry area and an additional half bath. The master bedroom enjoys plenty of natural light, creating a warm and inviting atmosphere. Relax and unwind in the 3-season sunroom, offering a tranquil space to enjoy the outdoors throughout much of the year. The expansive backyard provides privacy, making it an excellent space for entertaining on the deck. The basement adds extra living space with two additional bedrooms and a furnace room that offers extra storage options. The property includes an attached, insulated garage with additional storage space/loft above, ideal for keeping your belongings organized. A sizeable shed on the lot offers ample room for all your outdoor maintenance equipment. With its inviting outdoor space and practical interior layout, this home is a must-see for anyone looking for the perfect blend of tranquility and convenience in Sainte-Anne-de-Madawaska. (id:39198)
Property Details
Interior
Features
Basement Floor
Other
6'0'' x 7'10''Storage
7'0'' x 12'0''Bedroom
9'0'' x 11'0''Other
15'10'' x 13'10''Exterior
Features
Property History
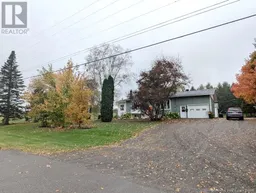 50
50
