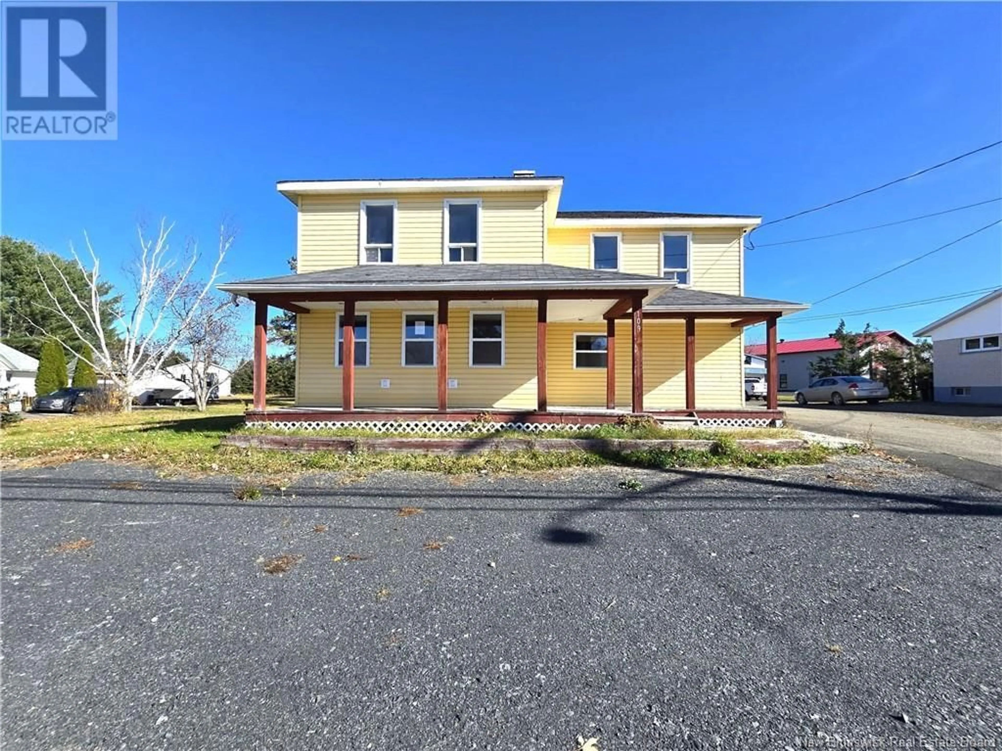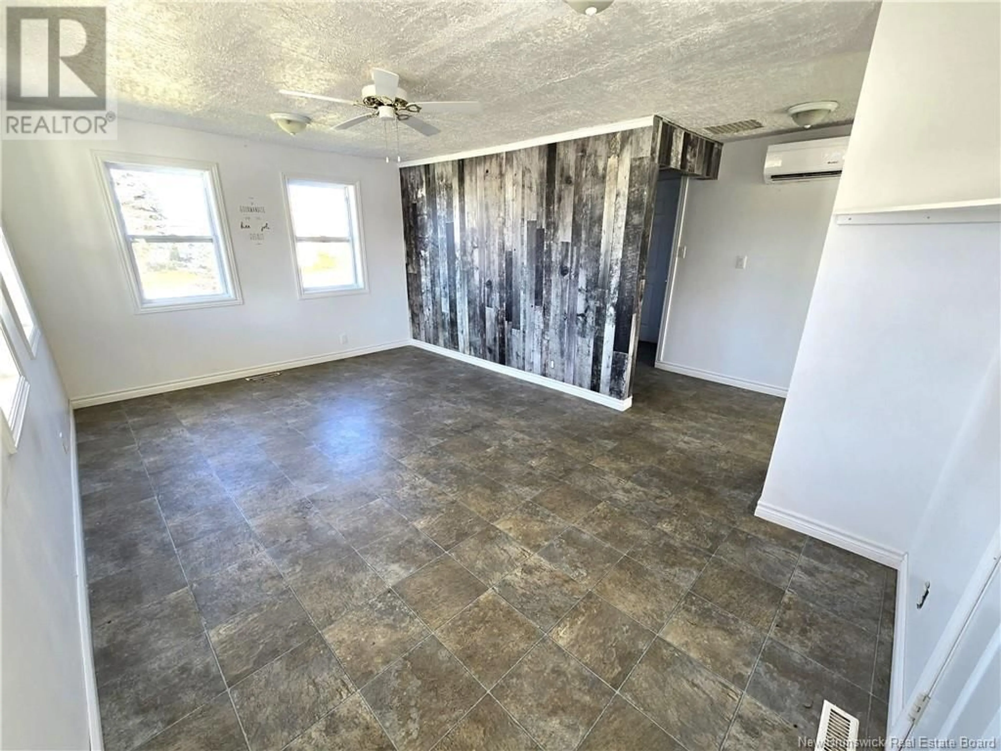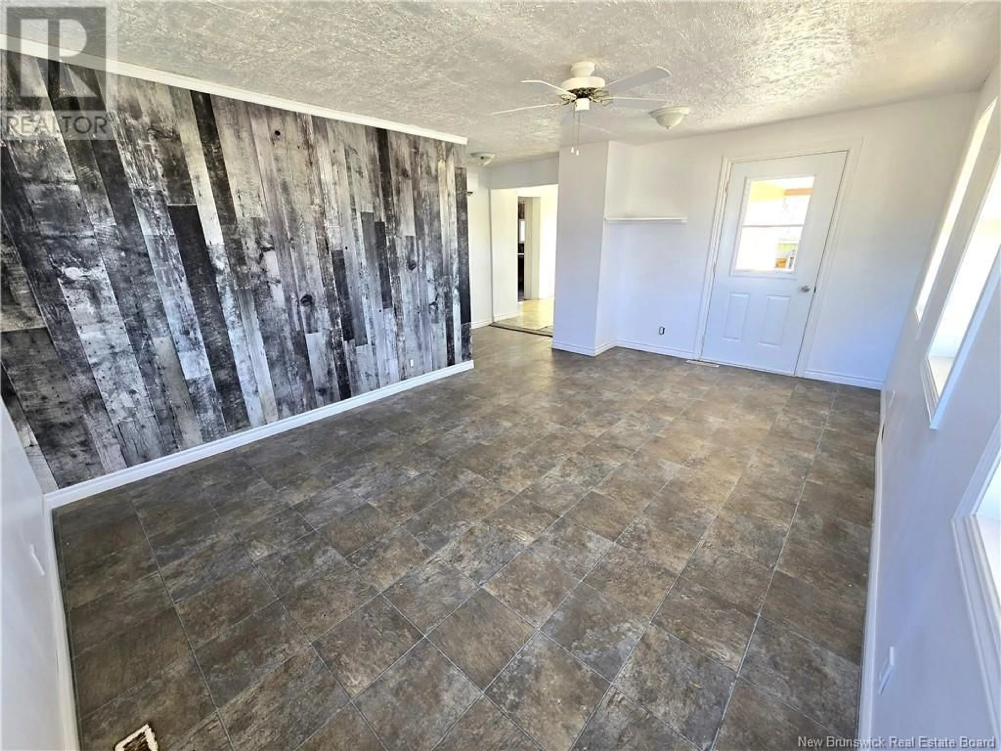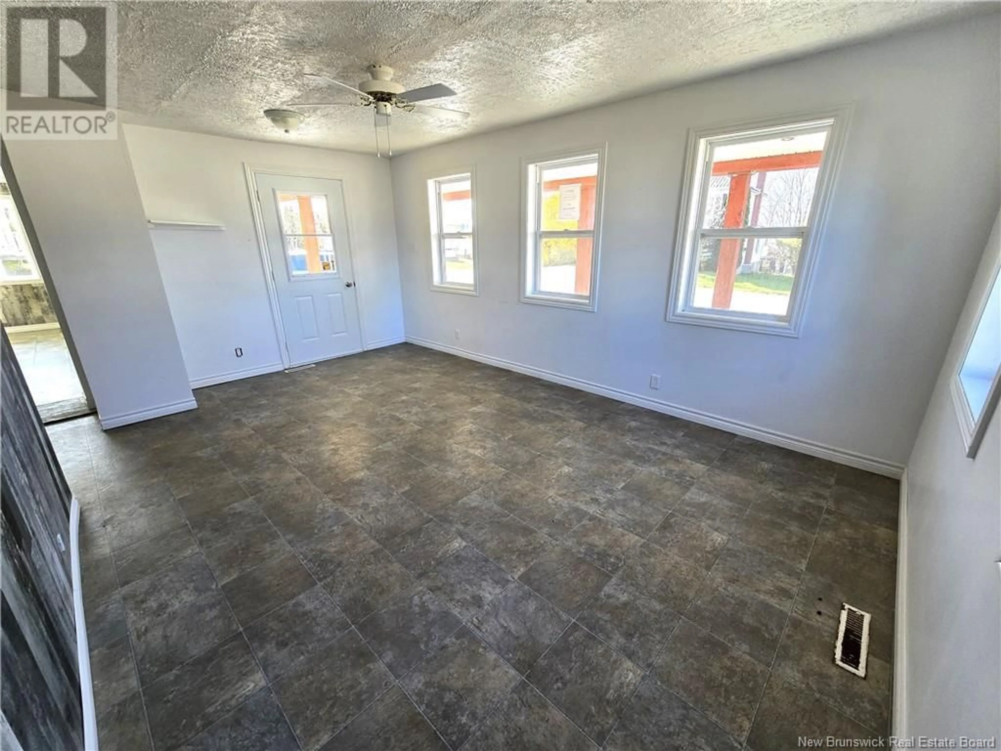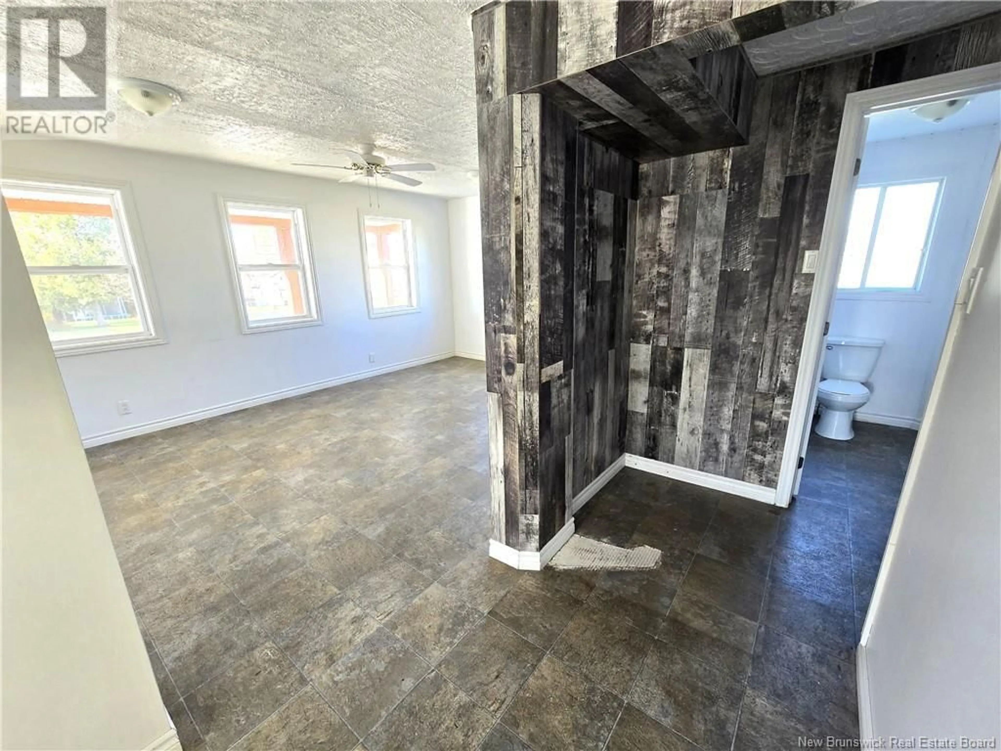109 Principale Street, Green River, New Brunswick E7C0C7
Contact us about this property
Highlights
Estimated ValueThis is the price Wahi expects this property to sell for.
The calculation is powered by our Instant Home Value Estimate, which uses current market and property price trends to estimate your home’s value with a 90% accuracy rate.Not available
Price/Sqft$47/sqft
Est. Mortgage$339/mo
Tax Amount ()-
Days On Market69 days
Description
Welcome to this unique property with potential for development, offering distinctive charm and boundless possibilities, whether you're considering residential or commercial use. Ideally located on a busy street and just minutes from all services, this property lends itself to a wide range of projects. The ground floor features a large space with flexible divisions, offering numerous layout possibilities, as well as a half bath. Upstairs, you'll find a full bathroom, a spacious bedroom, a second bedroom, and access to an adjacent third bedroom. The unfinished basement provides additional storage according to your needs. Outside, enjoy a private backyard full of potential, along with a large front balconyperfect for relaxing with a good book or a cup of coffee. This promising project is waiting for you to bring your ideas and ambitions to life. (id:39198)
Property Details
Interior
Features
Second level Floor
Bath (# pieces 1-6)
5'3'' x 6'8''Bedroom
12' x 17'1''Other
11'2'' x 6'9''Bedroom
12'2'' x 8'1''Exterior
Features
Property History
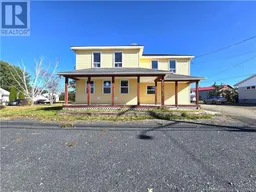 36
36
