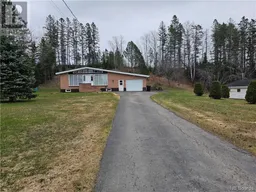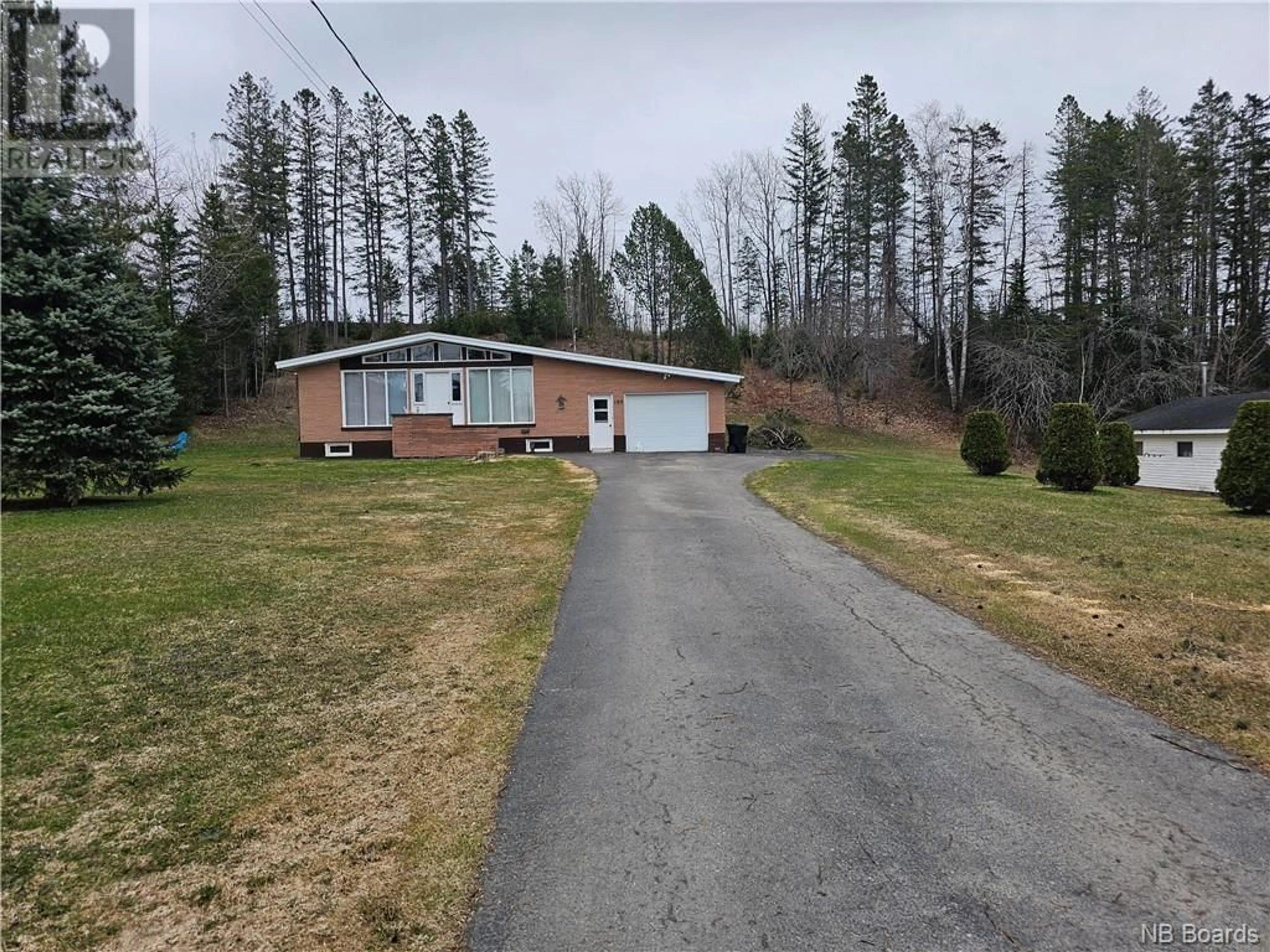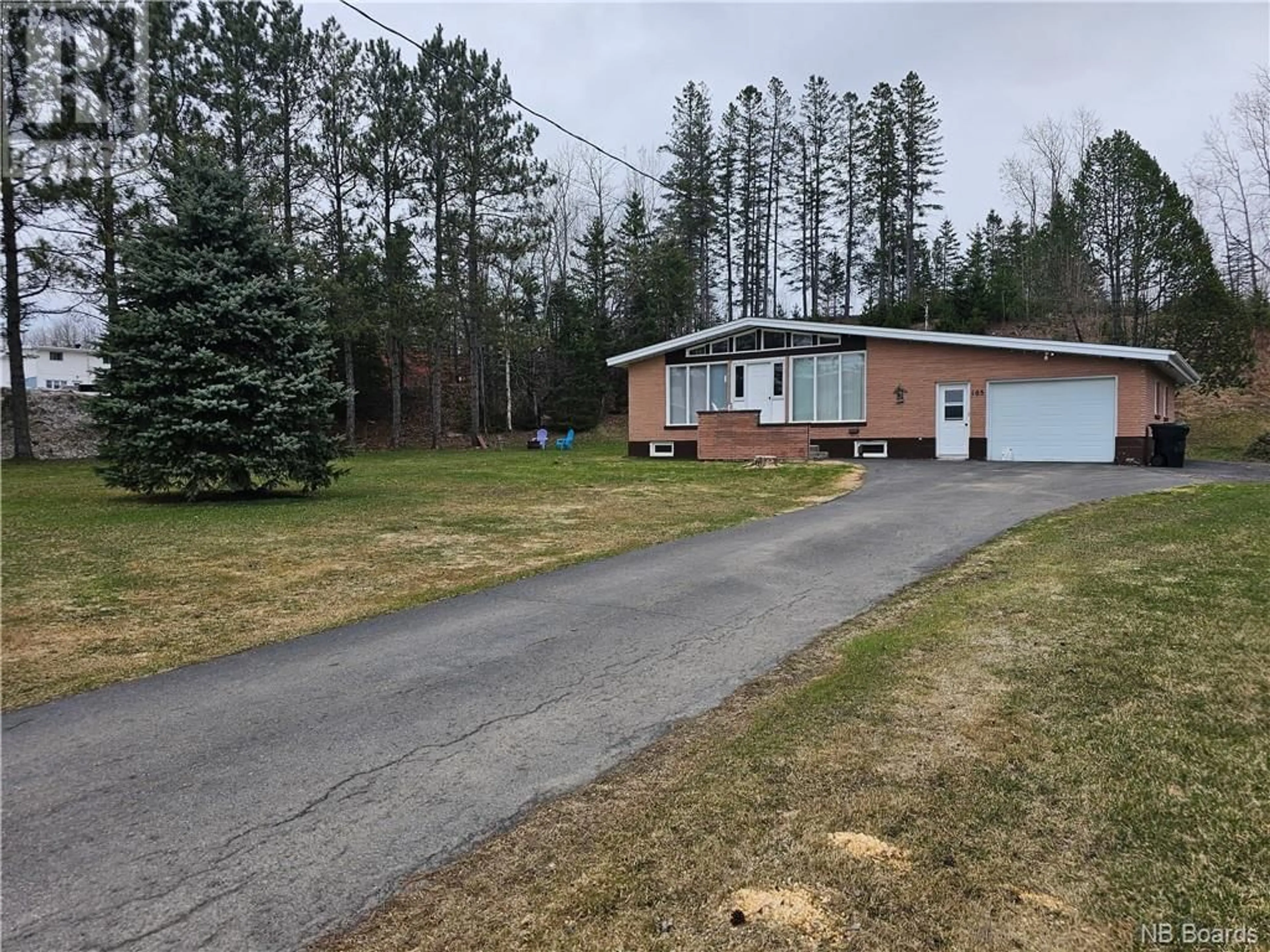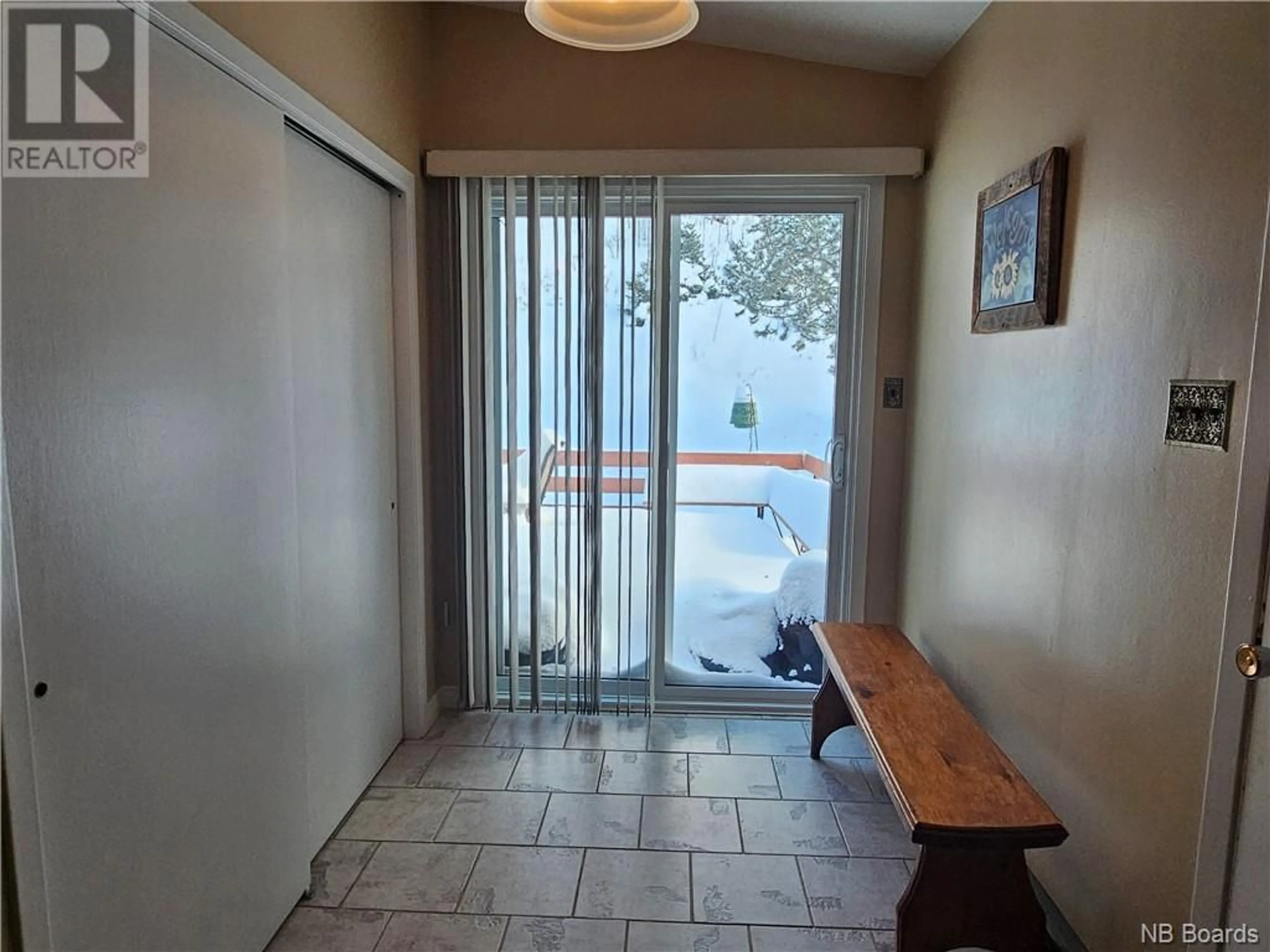105 Chemin Saint-Andre, Saint-André, New Brunswick E3Y3N4
Contact us about this property
Highlights
Estimated ValueThis is the price Wahi expects this property to sell for.
The calculation is powered by our Instant Home Value Estimate, which uses current market and property price trends to estimate your home’s value with a 90% accuracy rate.Not available
Price/Sqft$354/sqft
Est. Mortgage$1,198/mo
Tax Amount ()-
Days On Market213 days
Description
*********VERY MOTIVATED SELLERS !!!!!! ********Situated away from the street on a large, lot, this well-maintained brick home offers a welcoming open-concept layout on the main floor. The entrance from the attached garage leads to a private backyard deck, and the kitchen, dining, and living area boasts high ceilings, a wall of windows, and an elegant chandelier. The gorgeous kitchen features a central island, ceramic and hardwood flooring, and a stylish accent wall in the living room. On the main floor, you'll find a full bathroom and a spacious master bedroom with three closets, a built-in makeup vanity, and a corner jet-showera true retreat. A spiral staircase leads to the lower level, where a large family room with a wet bar and an electric fireplace awaits. Enjoy the barn board accent wall and the versatile floor plan, perfect for entertaining. This level also includes two additional bedrooms, a full bathroom with laundry, and a utility room with a sink and walk-up access to the attached garage. To fully grasp the allure of this home and its surroundings, a personal visit is a must. (id:39198)
Property Details
Interior
Features
Basement Floor
Storage
Bath (# pieces 1-6)
Bedroom
Bedroom
Exterior
Features
Property History
 39
39


