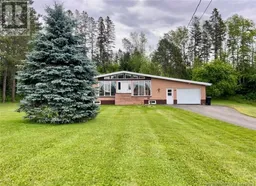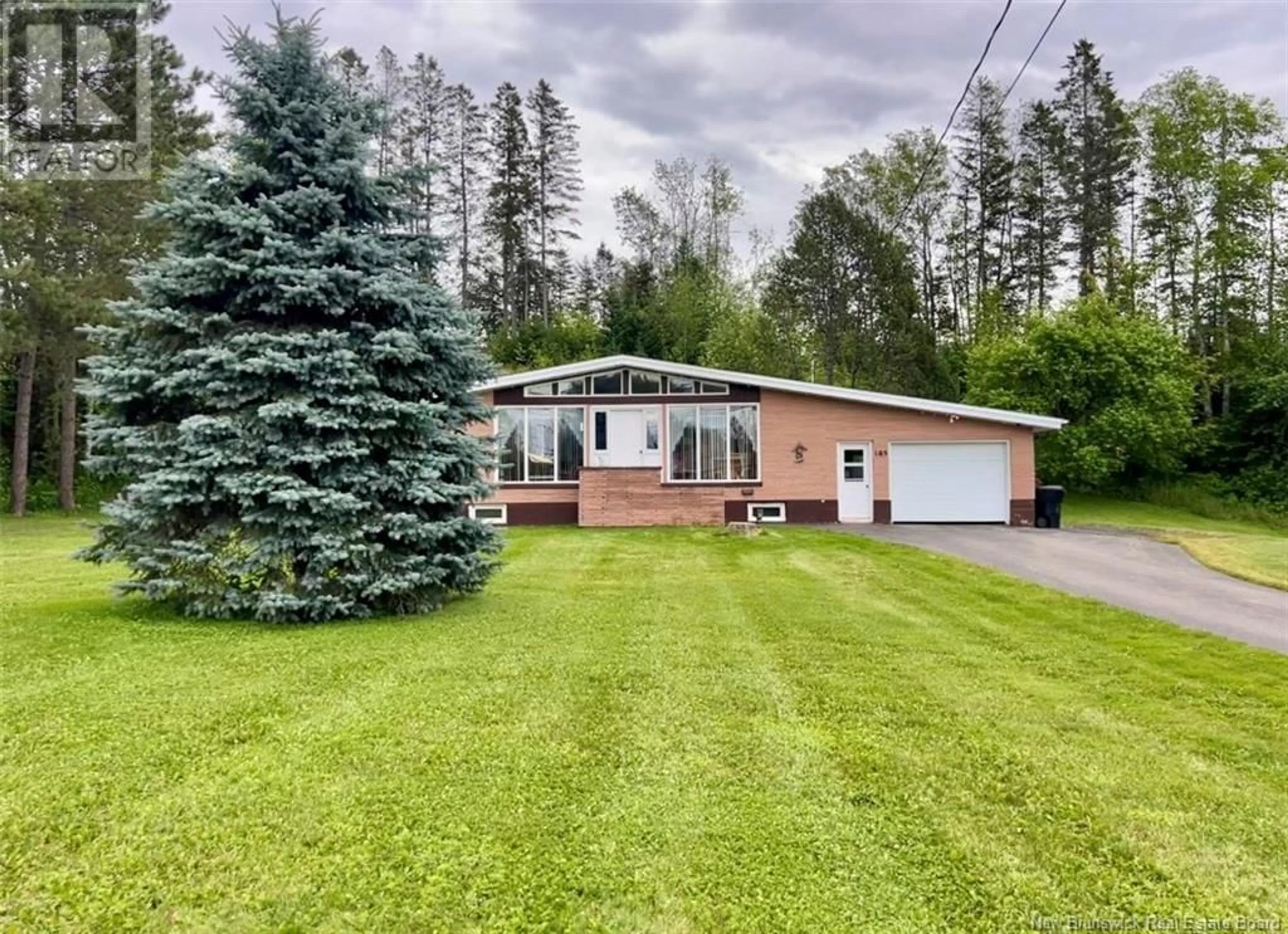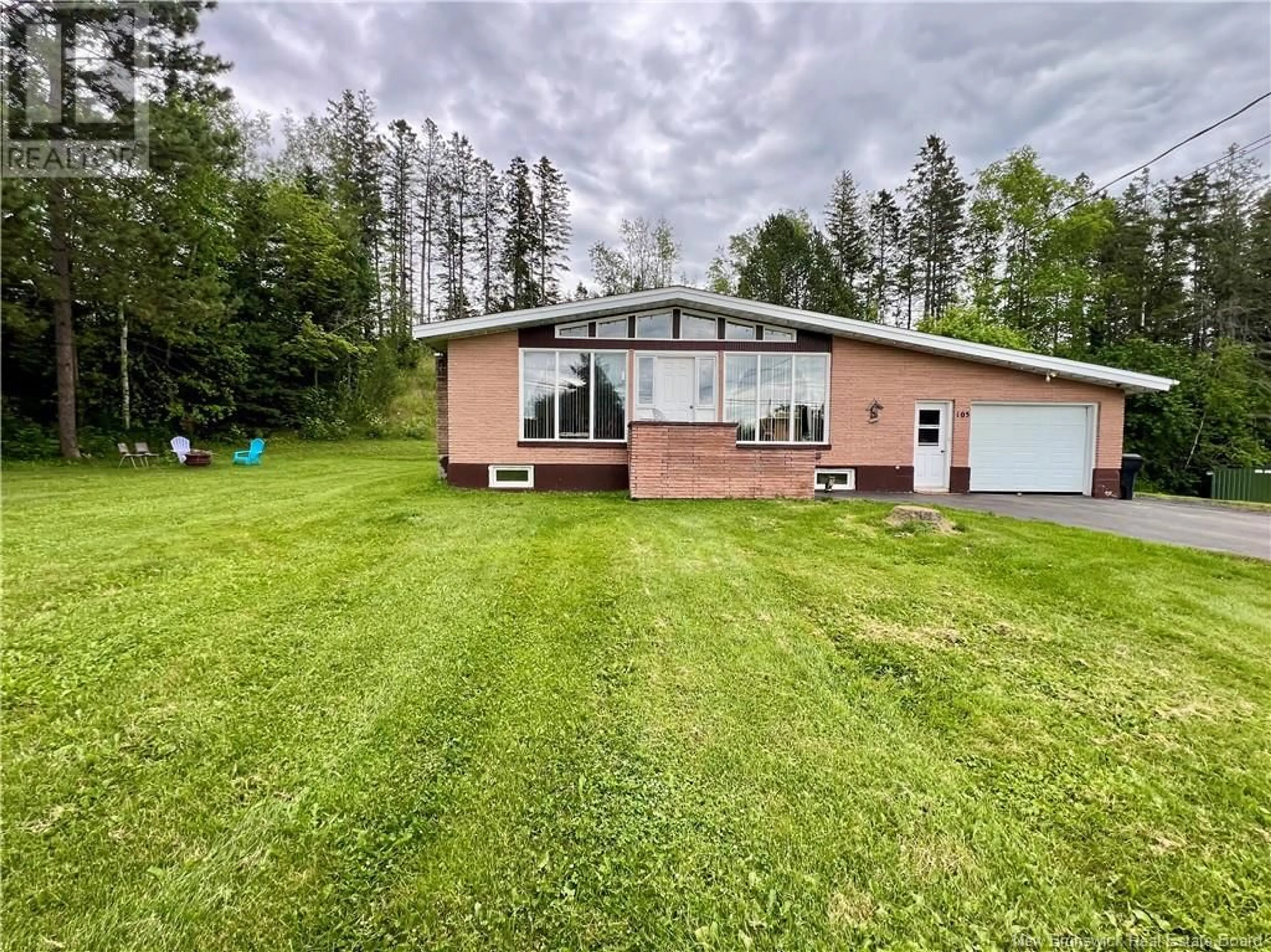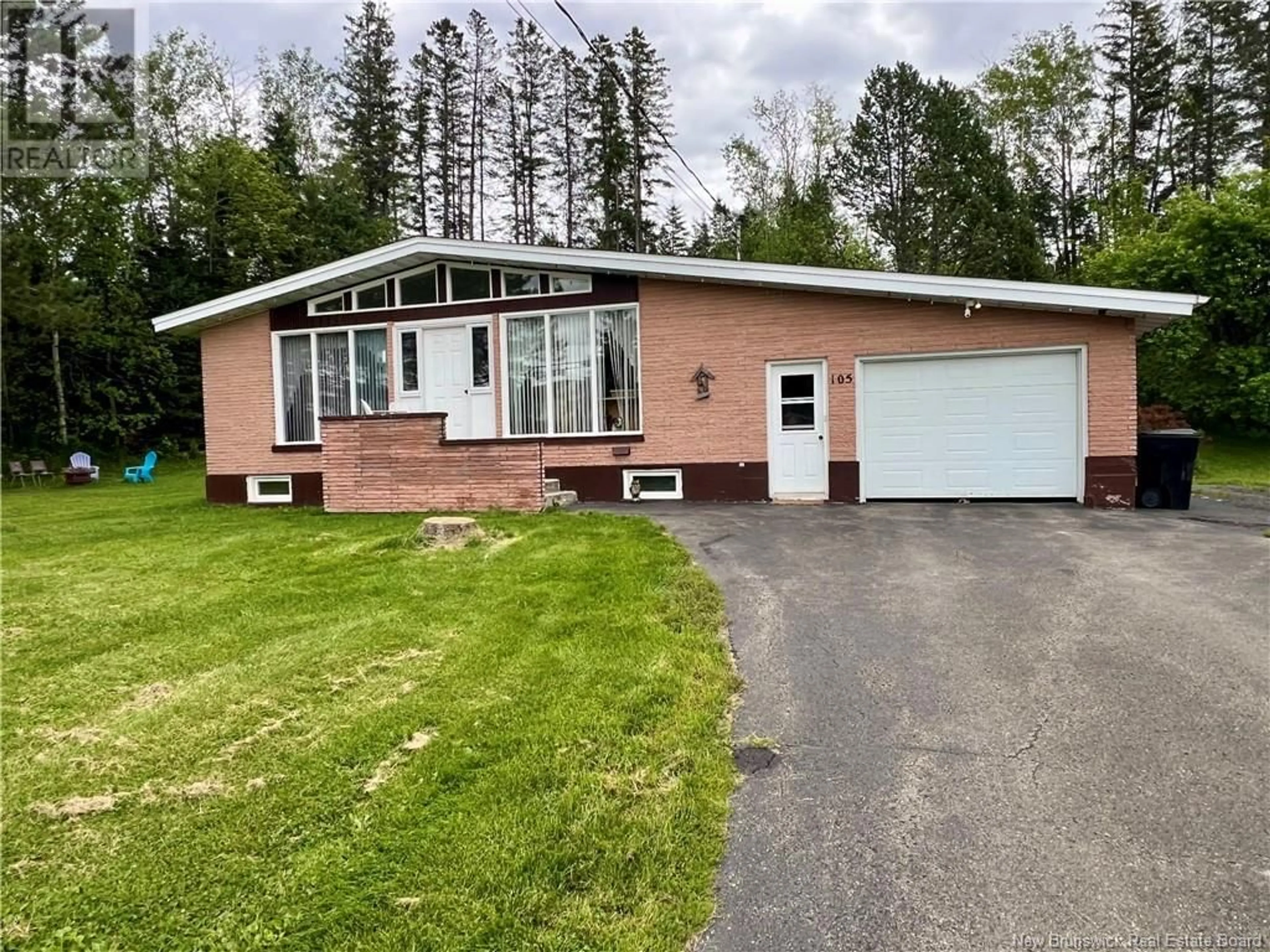105 ch Saint Andre, Saint-André, New Brunswick E3Y3N4
Contact us about this property
Highlights
Estimated ValueThis is the price Wahi expects this property to sell for.
The calculation is powered by our Instant Home Value Estimate, which uses current market and property price trends to estimate your home’s value with a 90% accuracy rate.Not available
Price/Sqft$331/sqft
Days On Market3 days
Est. Mortgage$1,159/mth
Tax Amount ()-
Description
Set back from the street on an oversized private treed lot, this solid, well maintained brick home is sure to please with its main floor open concept floor plan. Spacious entry from the attached garage with direct access to your private backyard deck leads to the bright and sunny kitchen/dining/living room with its 14 foot ceilings. You will love the kitchen with centre island that is sure to please the chef in your family. Also on the main floor you will find a full bathroom, as well as an oversized master bedroom with 3 full size closets and a built-in make-up vanity and a corner jet-shower, a true master retreat! Spiral staircase leads to the lower level where you will find a huge family room with wet bar, and convenient electric fireplace for cozy movie nights. You will enjoy the versatile floor plan, lots of room for entertaining. This level also has 2 additional bedrooms, and a full bathroom with laundry, as well as a utility room with sink and walk up to your attached garage. This home and property must be seen in person to be fully appreciated! (id:39198)
Property Details
Interior
Features
Exterior
Features
Property History
 40
40


