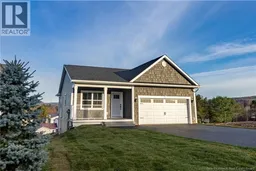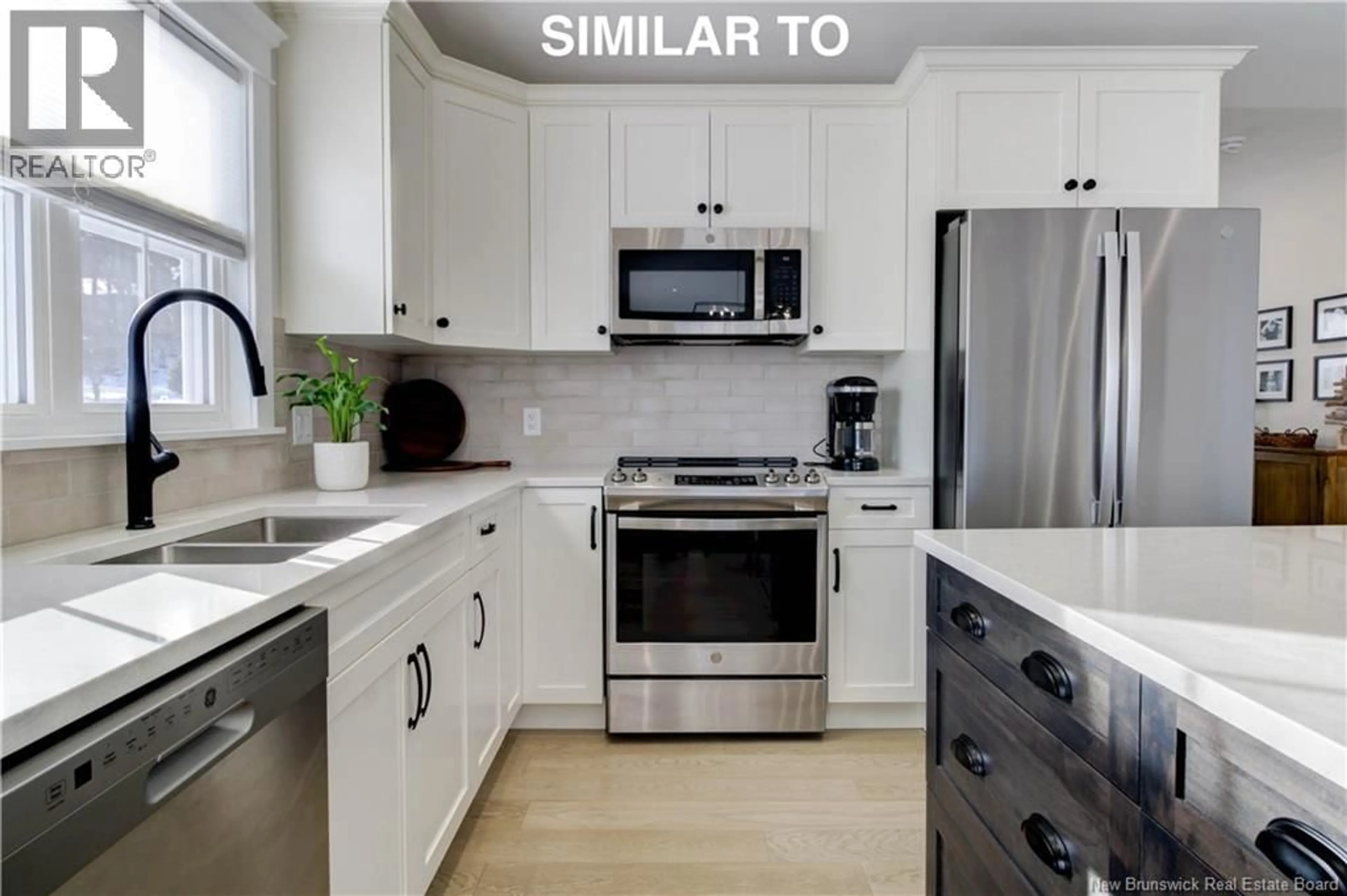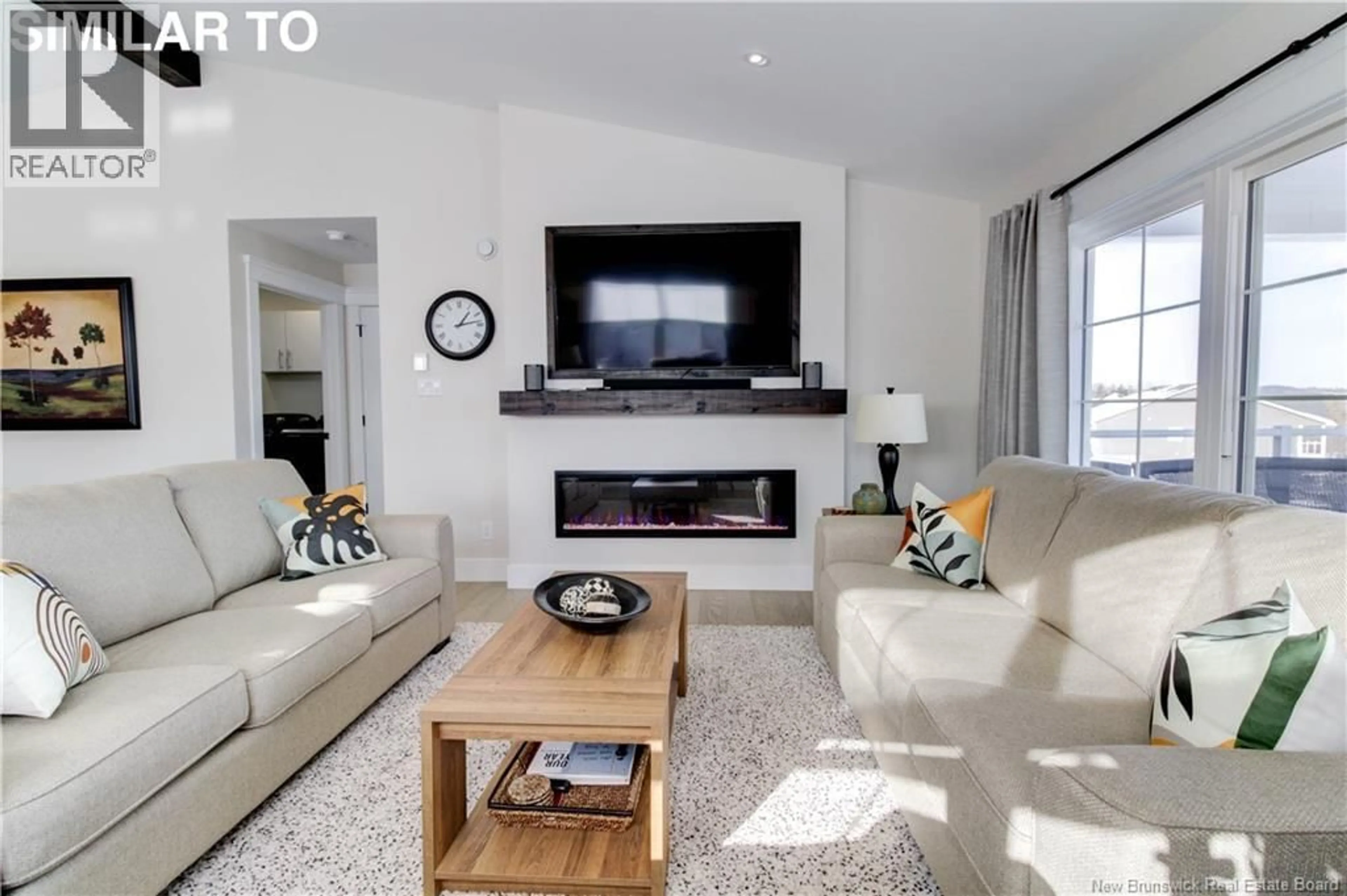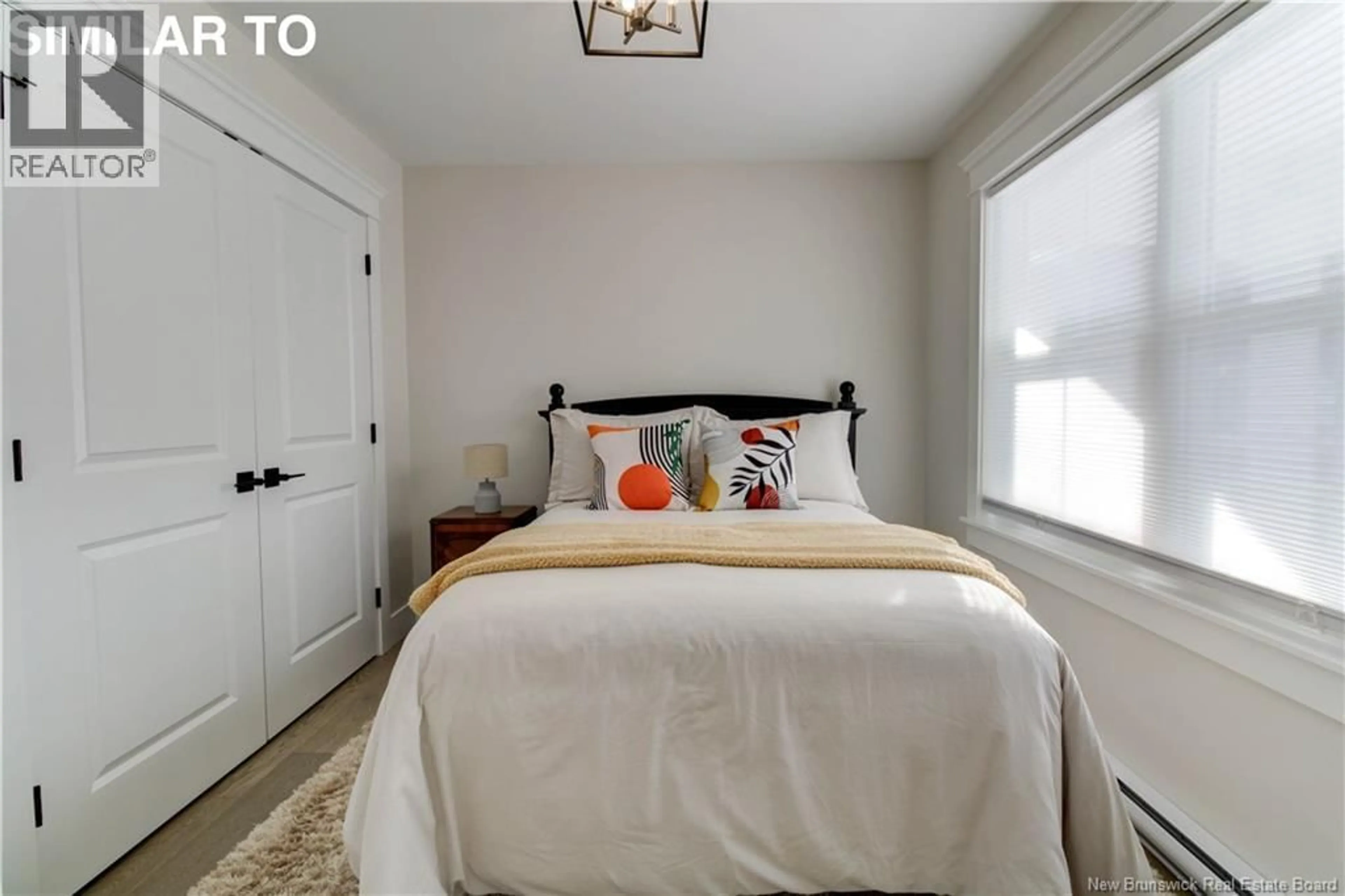60 MALONE WAY, Sussex, New Brunswick E4E0E1
Contact us about this property
Highlights
Estimated valueThis is the price Wahi expects this property to sell for.
The calculation is powered by our Instant Home Value Estimate, which uses current market and property price trends to estimate your home’s value with a 90% accuracy rate.Not available
Price/Sqft$399/sqft
Monthly cost
Open Calculator
Description
This quality construction boasts sweeping views of the Sussex Valley and is an ideal choice for individuals downsizing and smaller families. Stepping inside the covered porch you'll find a well-laid-out floor plan with quality finishings and attention to detail throughout. A brightly lit, open concept custom kitchen featuring quartz countertops walk in pantry with sink, open dining, and living area featuring cathedral ceilings seamlessly flows through the patio doors onto a covered deck where you can soak in the stunning view. The generous primary bedroom boasts views and a large closet and a spacious walk in closet space and full ensuite. The second bedroom with double closet space and the convenient half bath with laundry finish up the main living level. Down the hardwood stairs is the full walk-out basement ready to make your own! Its insulated and drywalled and roughed in for another bathroom. Potential layouts could include two additional bedrooms, full bath, family room area and ample storage. The finished double garage, provides space for your vehicles and projects. Prime location within walking distance to the local shops and restaurants of Main st. and minutes to the highway for a quick commute. Home is efficiently heated and cooled year round with new mini split. Don't miss out on this beautiful home in this sought after area of Sussex contact today for your chance to view. (id:39198)
Property Details
Interior
Features
Main level Floor
Bedroom
2pc Bathroom
3pc Ensuite bath
Primary Bedroom
Property History
 45
45




