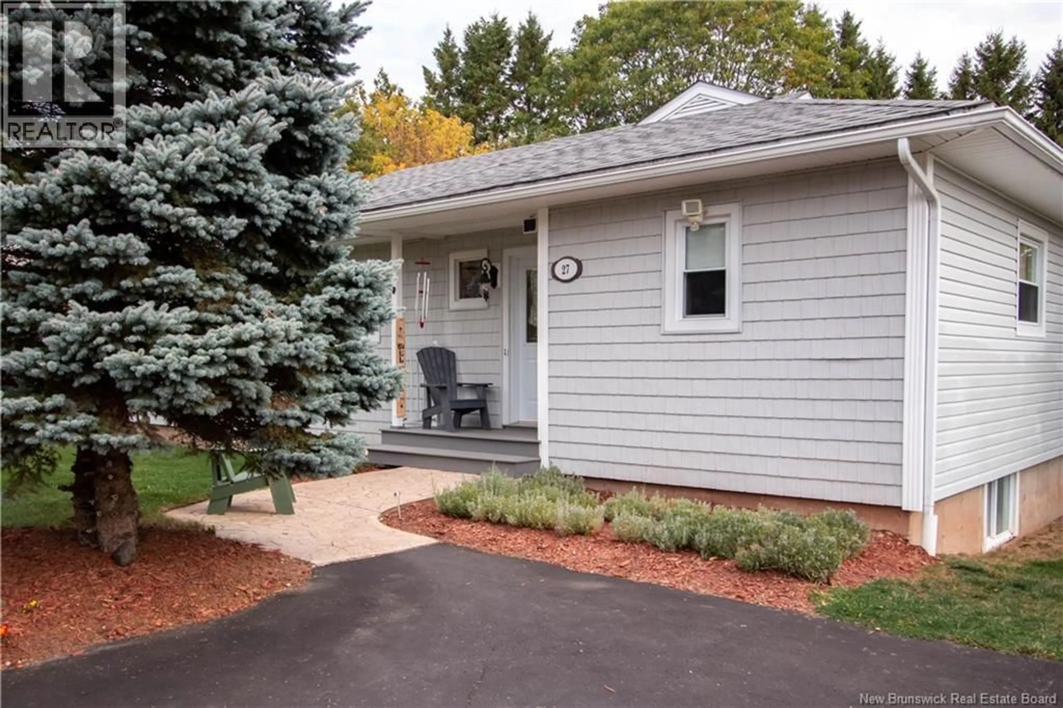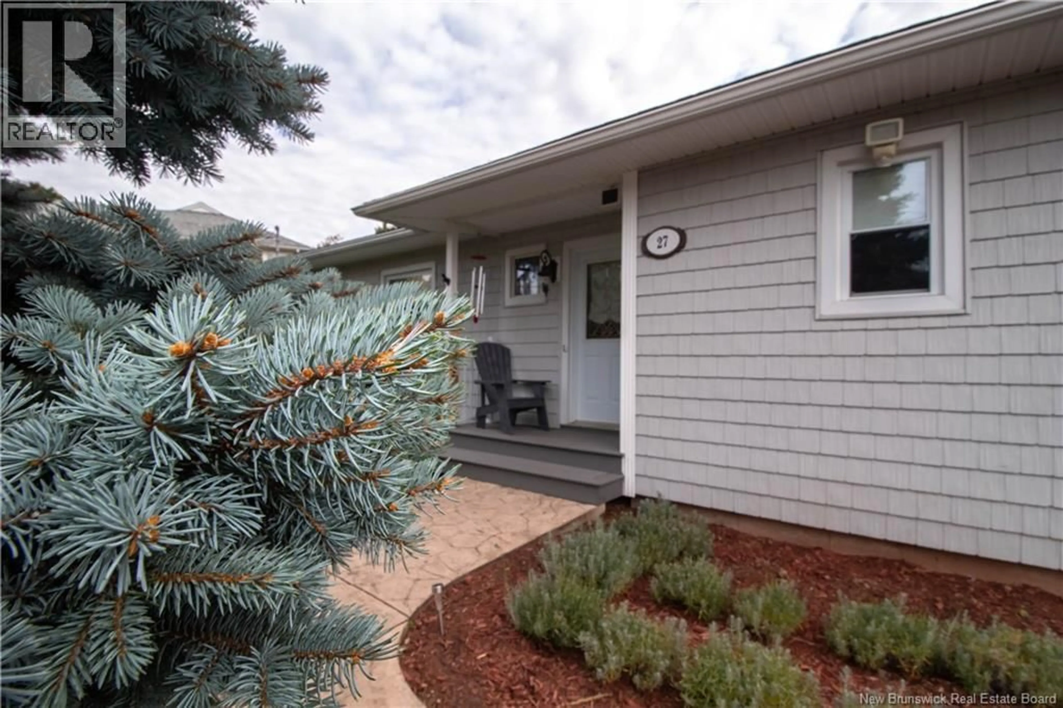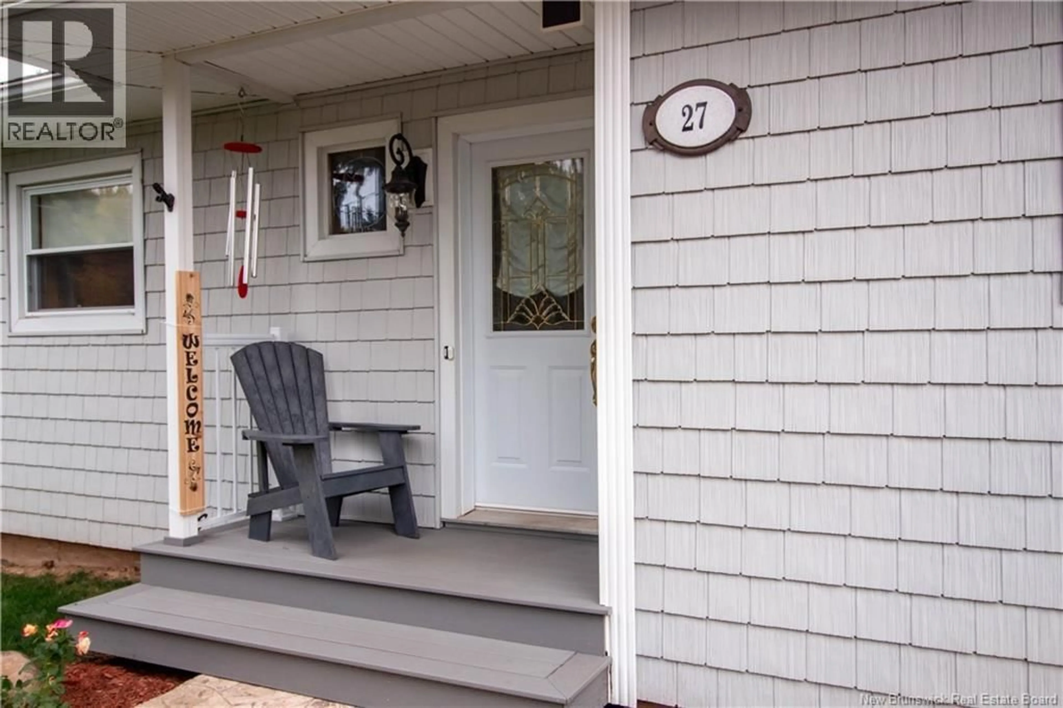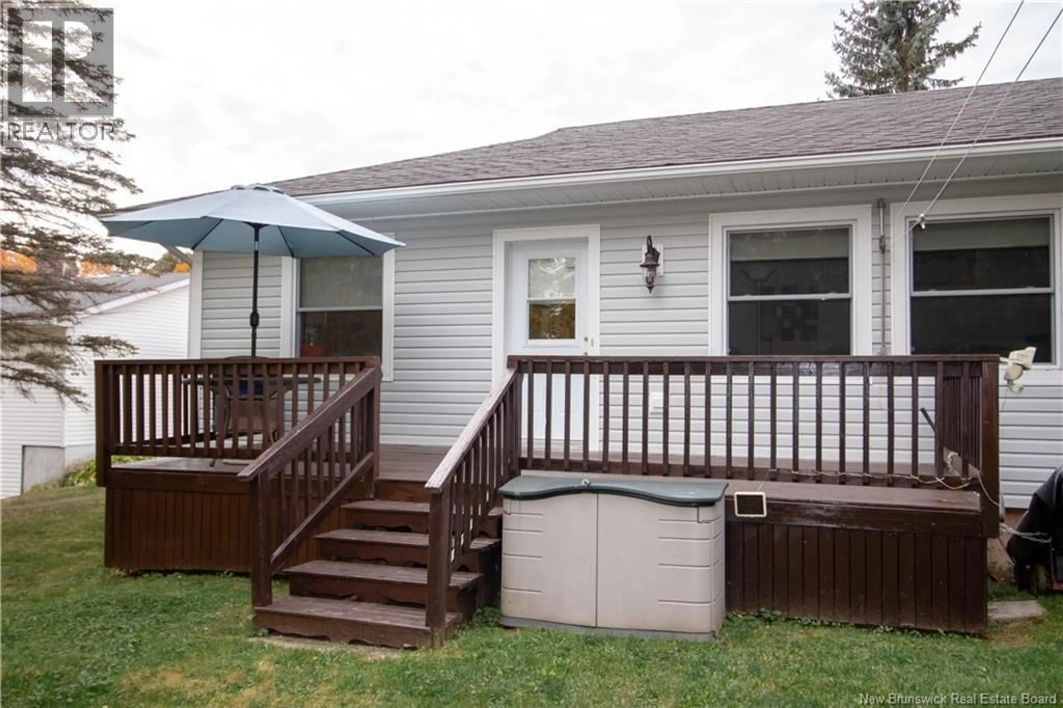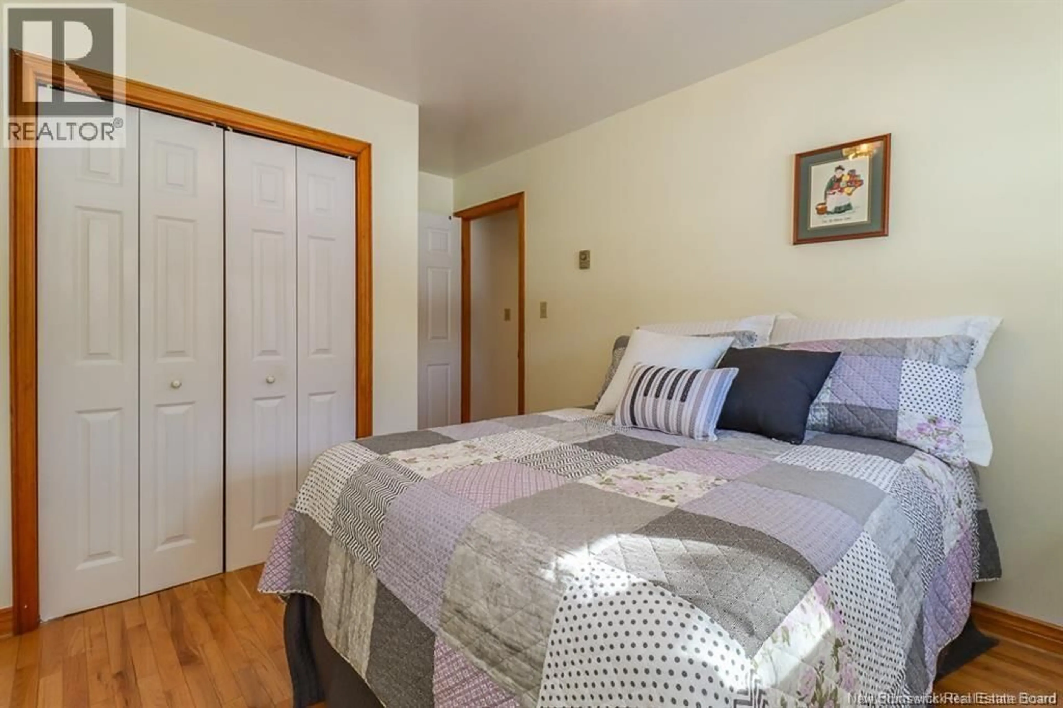27 MAXWELL DRIVE, Sussex, New Brunswick E4E2E1
Contact us about this property
Highlights
Estimated valueThis is the price Wahi expects this property to sell for.
The calculation is powered by our Instant Home Value Estimate, which uses current market and property price trends to estimate your home’s value with a 90% accuracy rate.Not available
Price/Sqft$253/sqft
Monthly cost
Open Calculator
Description
This charming bungalow has been lovingly cared for by the same owners for nearly 40 years a true sign of how well-kept and cherished this home is. Nestled on a quiet street in the heart of Sussex, its just minutes from local schools, shops, and highway access. Inside, youll find a bright and inviting open layout filled with natural light. The kitchen offers plenty of prep space and a convenient pantry, while the dining and living areas flow together seamlessly perfect for family time or cozy evenings in. The main floor features updated flooring and modern finishes. On the lower level, theres a spacious rec room, ideal for a playroom, home gym, or family lounge, along with ample storage. Over the years, the home has seen thoughtful updates, including new windows, improved insulation, flooring, and electrical upgrades. In 2020, energy-efficient improvements were added, making it both comfortable and cost-effective to run. Step outside to enjoy the covered front porch, a durable composite deck, and a paved driveway. With a heat pump, 200 AMP electrical service, and municipal utilities, this home is move-in ready and worry-free. A property that has been loved for decades ready now for its next chapter in one of Sussexs most family-friendly neighborhoods! (id:39198)
Property Details
Interior
Features
Main level Floor
Foyer
4'3'' x 11'Bedroom
9' x 10'6''Bedroom
9' x 10'6''Bedroom
13' x 12'Property History
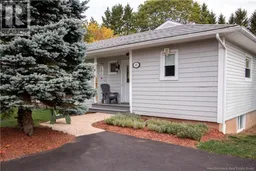 28
28
