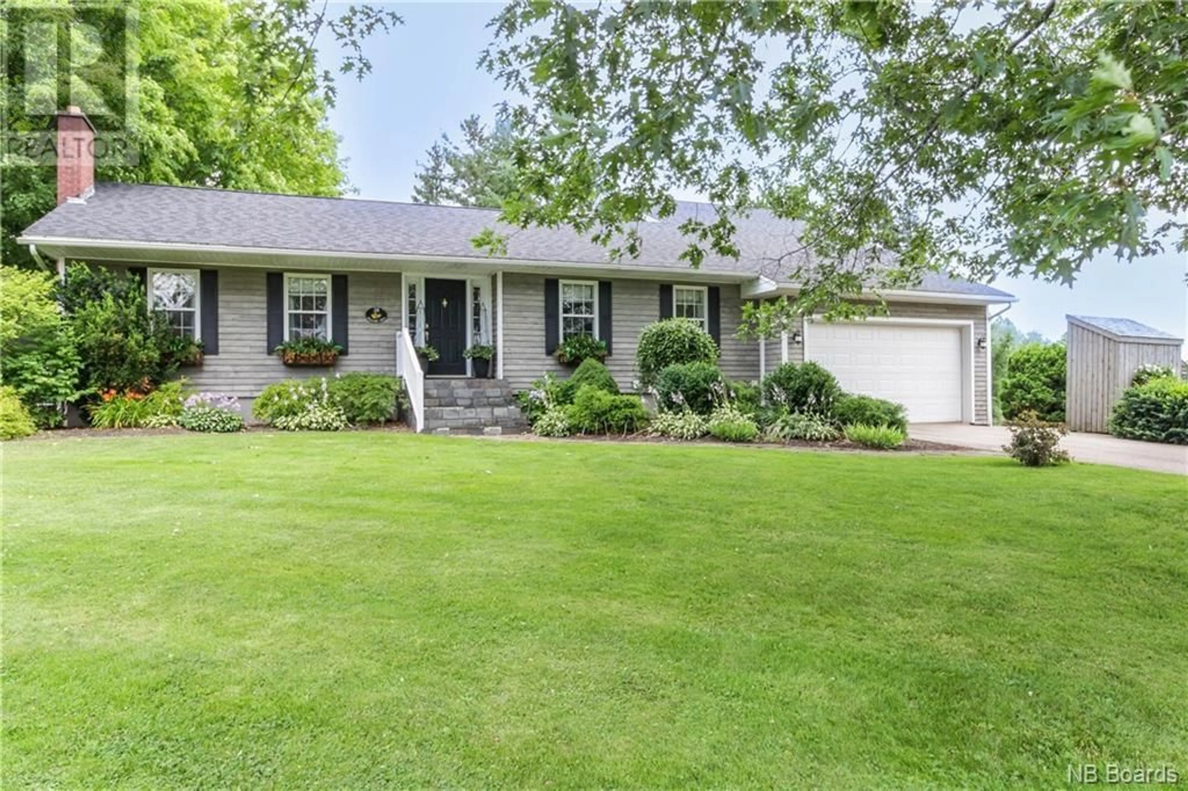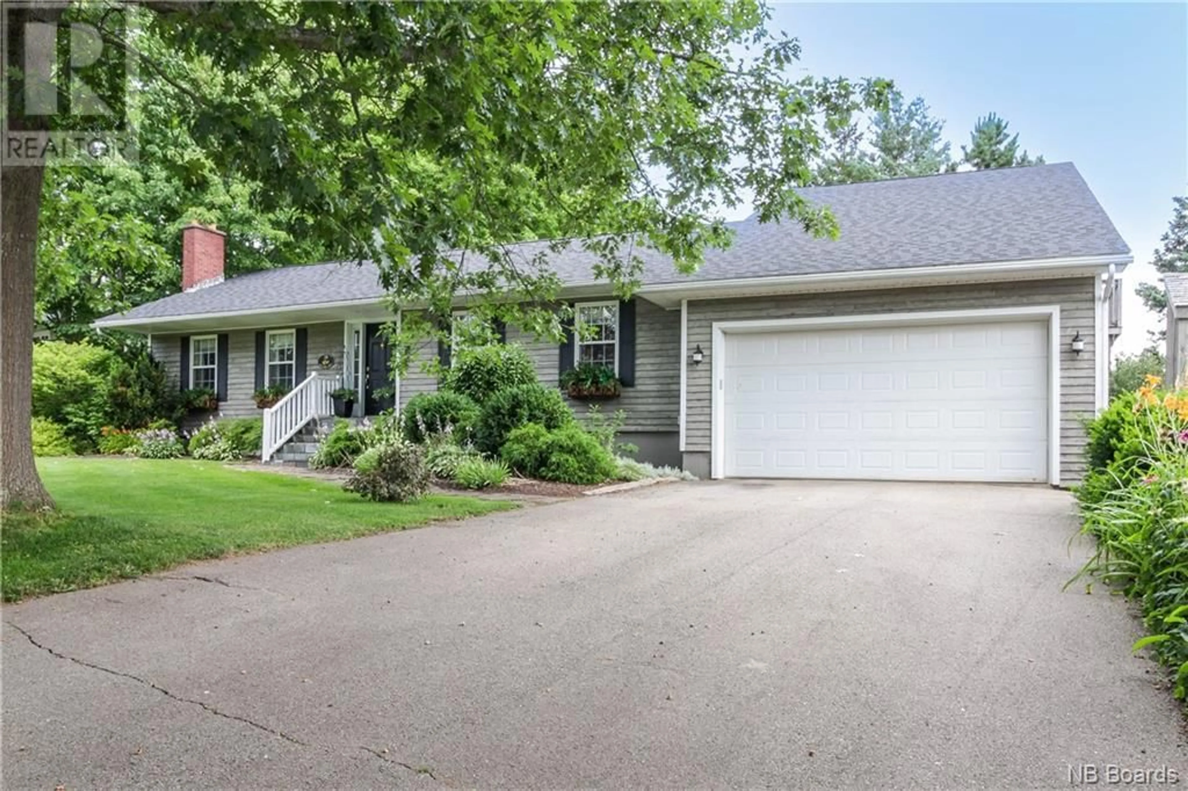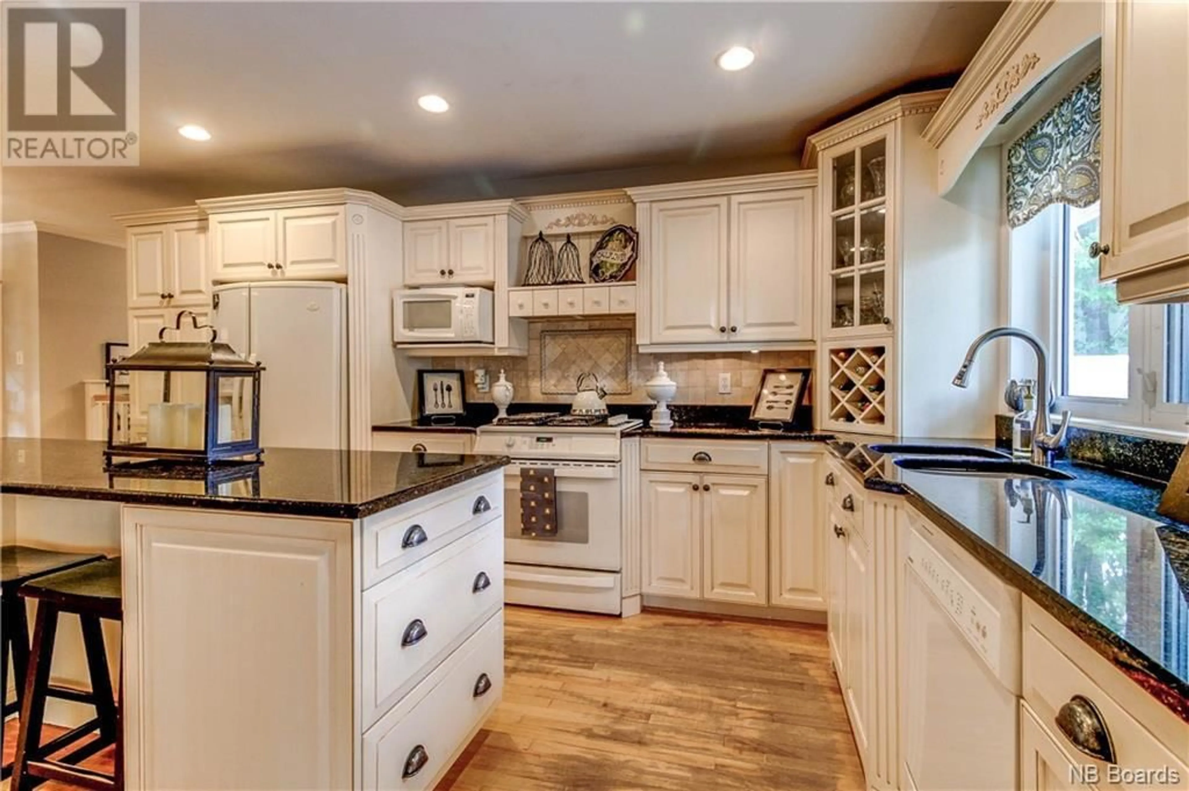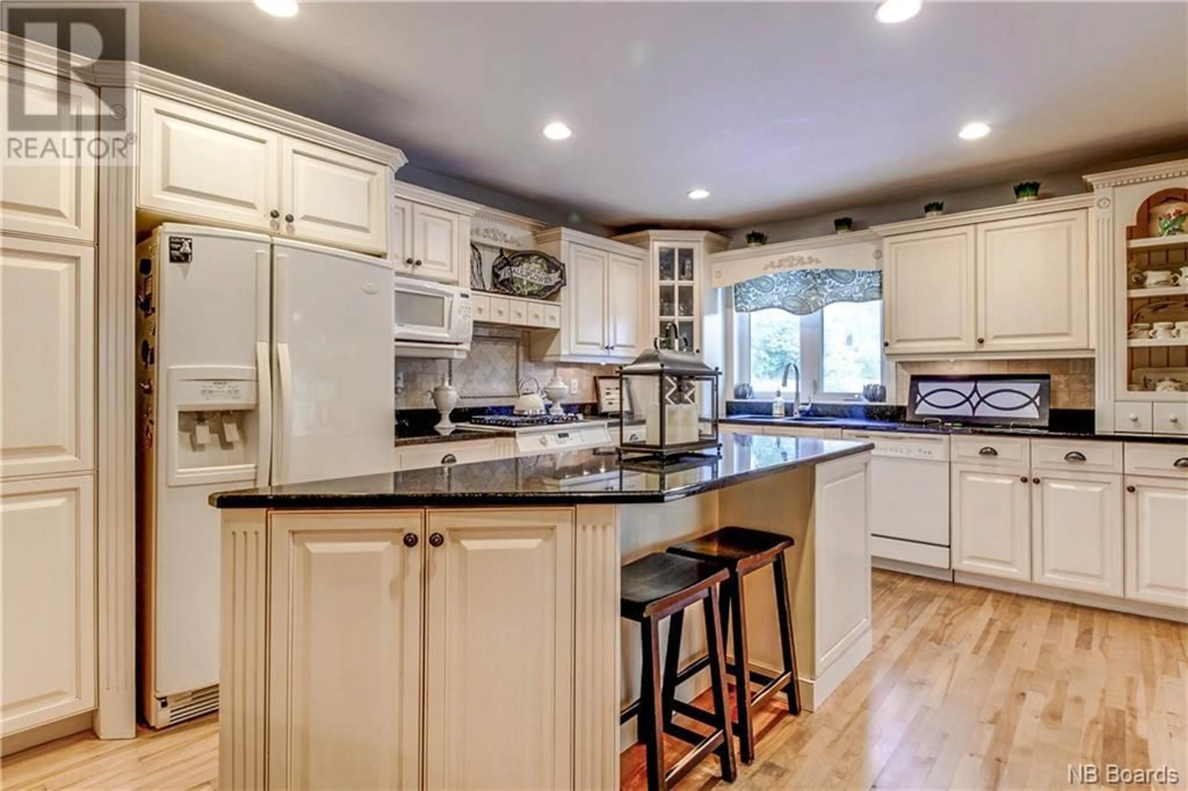38 Hillside Crescent, Sussex, New Brunswick E4E1C5
Contact us about this property
Highlights
Estimated ValueThis is the price Wahi expects this property to sell for.
The calculation is powered by our Instant Home Value Estimate, which uses current market and property price trends to estimate your home’s value with a 90% accuracy rate.Not available
Price/Sqft$213/sqft
Est. Mortgage$2,083/mo
Tax Amount ()-
Days On Market261 days
Description
Welcome to 38 Hillside Crescent! Beautiful family home in a great neighbourhood located in the heart of Sussex within walking distance to schools, parks, shopping and all amenities. This home offers something for everyone with plenty of space for the whole family. Enjoy your own backyard oasis! Beautifully landscaped with privacy and plenty of room for entertaining and play. Beat the summer heat with diving rocks into the 8ft salt water pool or relax in the hot tub. Storage shed for all your gardening tools, and built-in garage perfect for a workshop or man cave and finished attached garage for everyday use. The welcoming main floor offers hardwood floors throughout and is filled with natural light. Spacious living room area with an office conveniently located by the front door for privacy. Great flow throughout with 2 main floor bedrooms and full bath down the hall. The dining room opens into the large kitchen with plenty of cabinets and granite countertops for the chef of the house. From the island, overlook the sitting area that will likely become a favourite place of the home with patio doors to backyard. Upstairs is the private master with full bathroom ensuite including a large soaker tub, double walk in closet and balcony overlooking the backyard. The basement has plenty of storage, a half bath with laundry, large recroom with cozy propane stove and 4th bedroom. The home is well maintained with a new roof and offers a ducted heat pump for efficient heating and cooling. (id:39198)
Property Details
Interior
Features
Second level Floor
4pc Ensuite bath
8'11'' x 8'8''Primary Bedroom
20'2'' x 19'1''Exterior
Features




