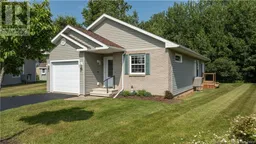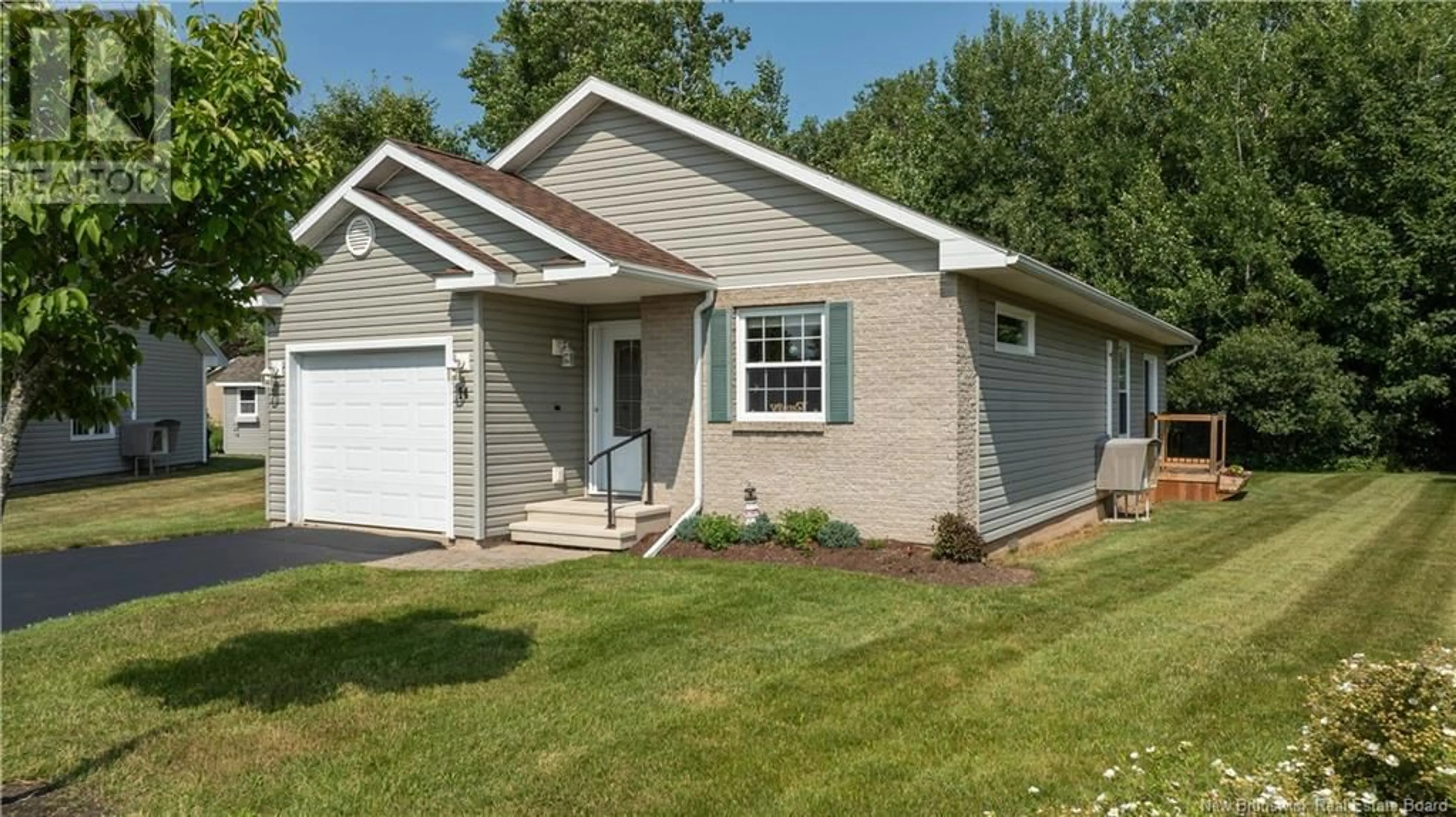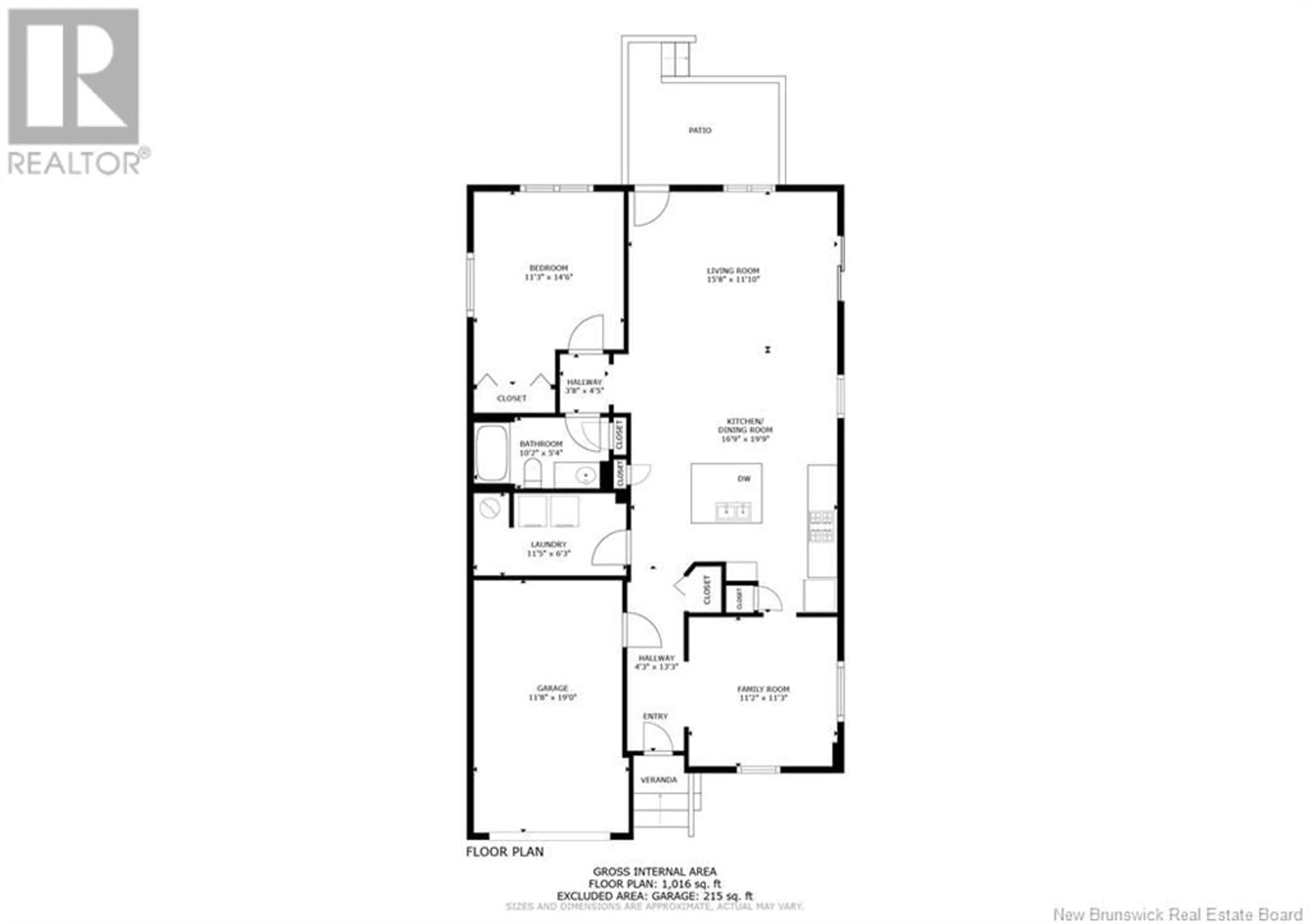14 Chessvale Close, Sussex, New Brunswick E4E5X2
Contact us about this property
Highlights
Estimated ValueThis is the price Wahi expects this property to sell for.
The calculation is powered by our Instant Home Value Estimate, which uses current market and property price trends to estimate your home’s value with a 90% accuracy rate.Not available
Price/Sqft$319/sqft
Days On Market9 days
Est. Mortgage$1,395/mth
Tax Amount ()-
Description
Welcome to this stunning one level living stand alone garden home, perfect for those looking for easy maintenance and turn key luxury. Step inside to find a spacious living room with two separate patio entrances, leading out to a newly built deck, & another access to the yard. This home is bright and spacious, with plenty of natural light throughout. The second room can be used as a family den, bedroom, or office, providing flexibility for any lifestyle. The house has been tastefully updated with white cabinetry, newer countertops, and a full bathroom with easy access. The beautiful new wire brushed hardwood floors add a touch of elegance to the space. Outside, the property boasts a paved driveway leading to an attached garage, making parking a breeze. There is also a barn and plenty of green space for nature lovers to enjoy. This home is move-in ready and perfectly updated, offering a blend of convenience and comfort. Don't miss your chance to make this beautiful property your own. Schedule a showing today! (id:39198)
Property Details
Interior
Features
Main level Floor
Family room
11'2'' x 11'3''Other
4'3'' x 13'3''Laundry room
11'5'' x 6'3''Kitchen/Dining room
16'9'' x 19'9''Exterior
Features
Property History
 33
33

