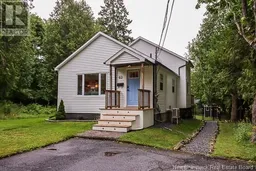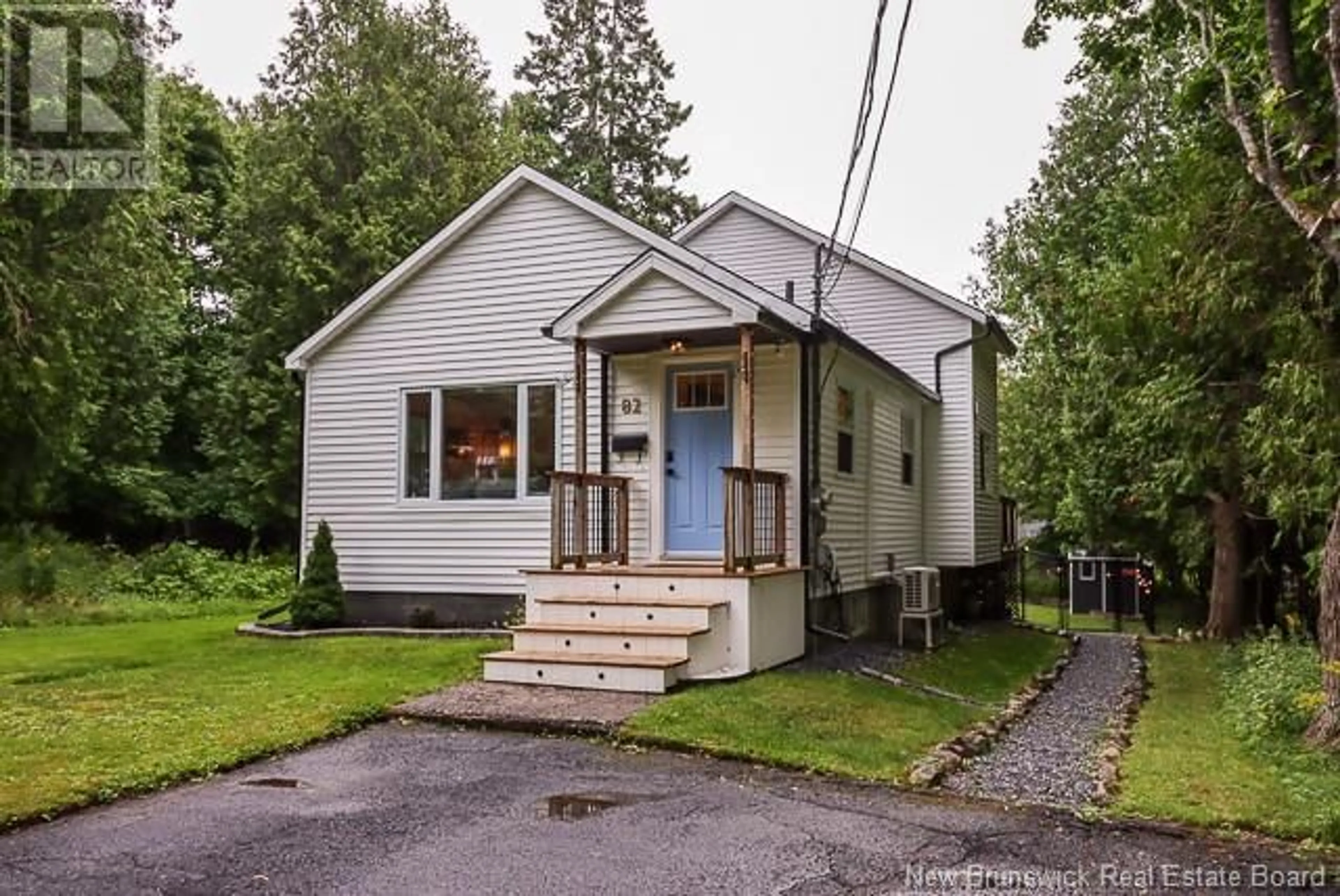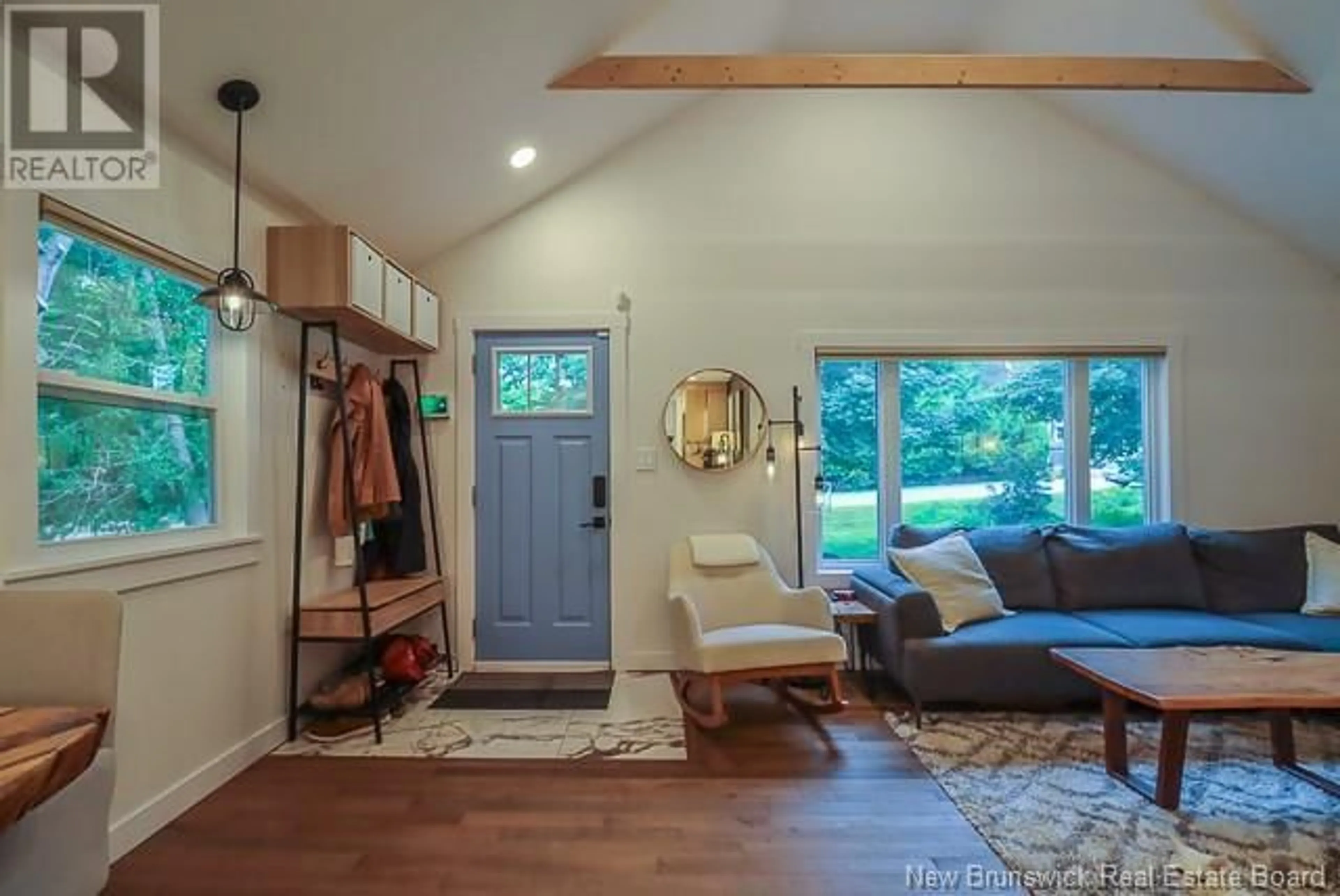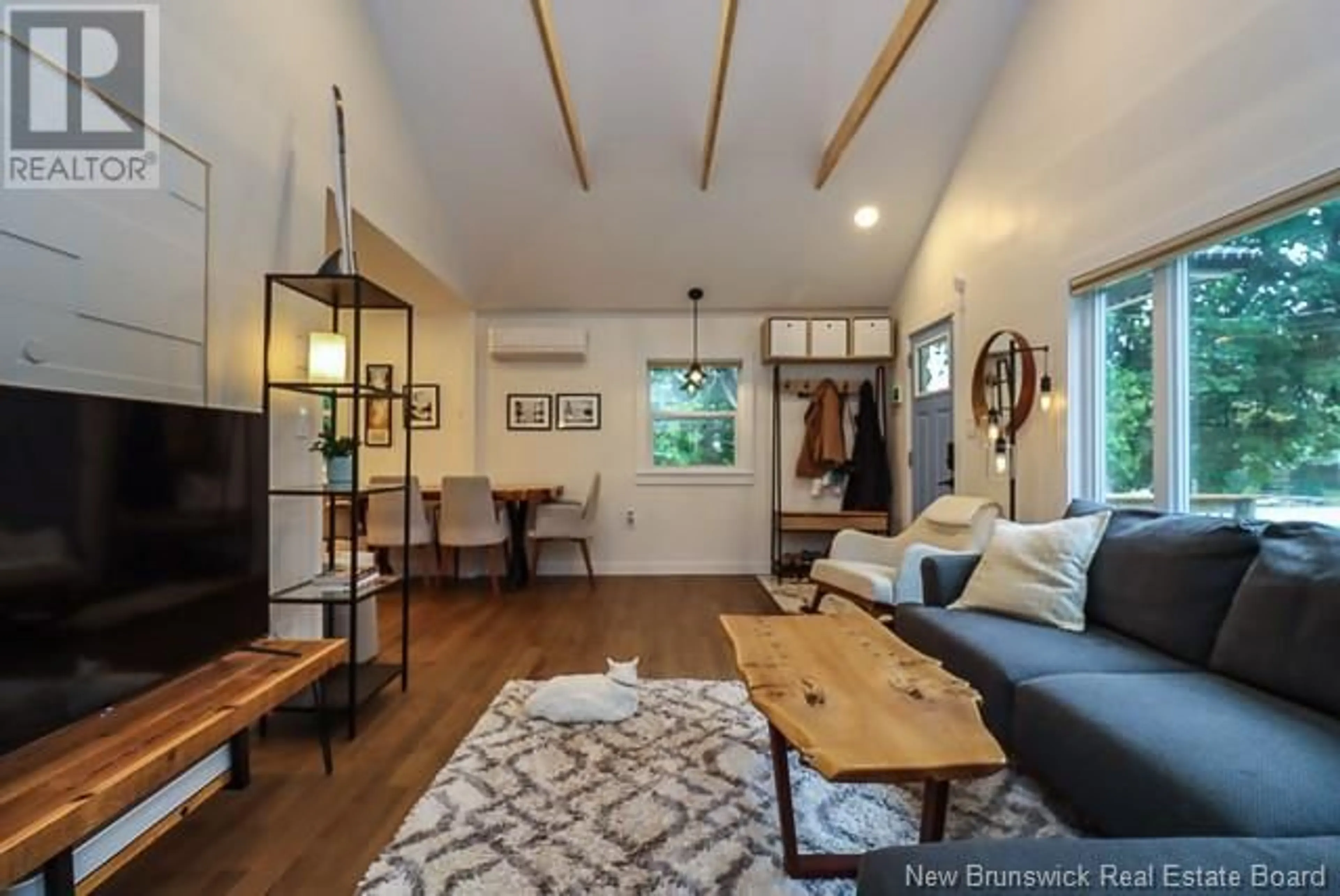82 Gibbon Road, Rothesay, New Brunswick E2E1R1
Contact us about this property
Highlights
Estimated ValueThis is the price Wahi expects this property to sell for.
The calculation is powered by our Instant Home Value Estimate, which uses current market and property price trends to estimate your home’s value with a 90% accuracy rate.Not available
Price/Sqft$376/sqft
Est. Mortgage$1,610/mth
Tax Amount ()-
Days On Market1 day
Description
Nestled on a mature, fenced lot in the heart of Rothesay, this charming one and a half story home offers both comfort and contemporary style. The open-concept layout seamlessly combines the kitchen, eating area, and living room, all featuring beautiful wood floors. The kitchen is a cooks dream, equipped with quartz countertops, matte gold fixtures, and stainless steel appliances including a refrigerator, stove, dishwasher, and microwave. A standout feature of this home is the exposed wood beam vaulted ceiling, adding a touch of rustic charm to the modern space. The main floor houses the principal bedroom and a classic bath with heated floors, providing a cozy retreat. Laundry is located in a main floor closet, ensuring functionality and convenience. Upstairs, youll find a compact yet functional space with a built-in desk and a half bath, perfect for a home office or guest room. Smart switches and front step in-stair lighting enhance the homes modern convenience. The living area opens up to a deck via patio doors, overlooking a beautiful backyard complete with a small storage shed for outdoor essentials. The home is equipped with both a heat pump and electric baseboard heating, ensuring year-round comfort. With its contemporary and youthful ambiance, this home is perfect for those seeking a blend of classic charm and modern living. Dont miss the opportunity to make this delightful property your own. (id:39198)
Property Details
Interior
Features
Second level Floor
2pc Bathroom
Bedroom
Exterior
Features
Property History
 47
47


