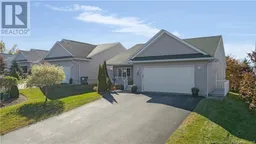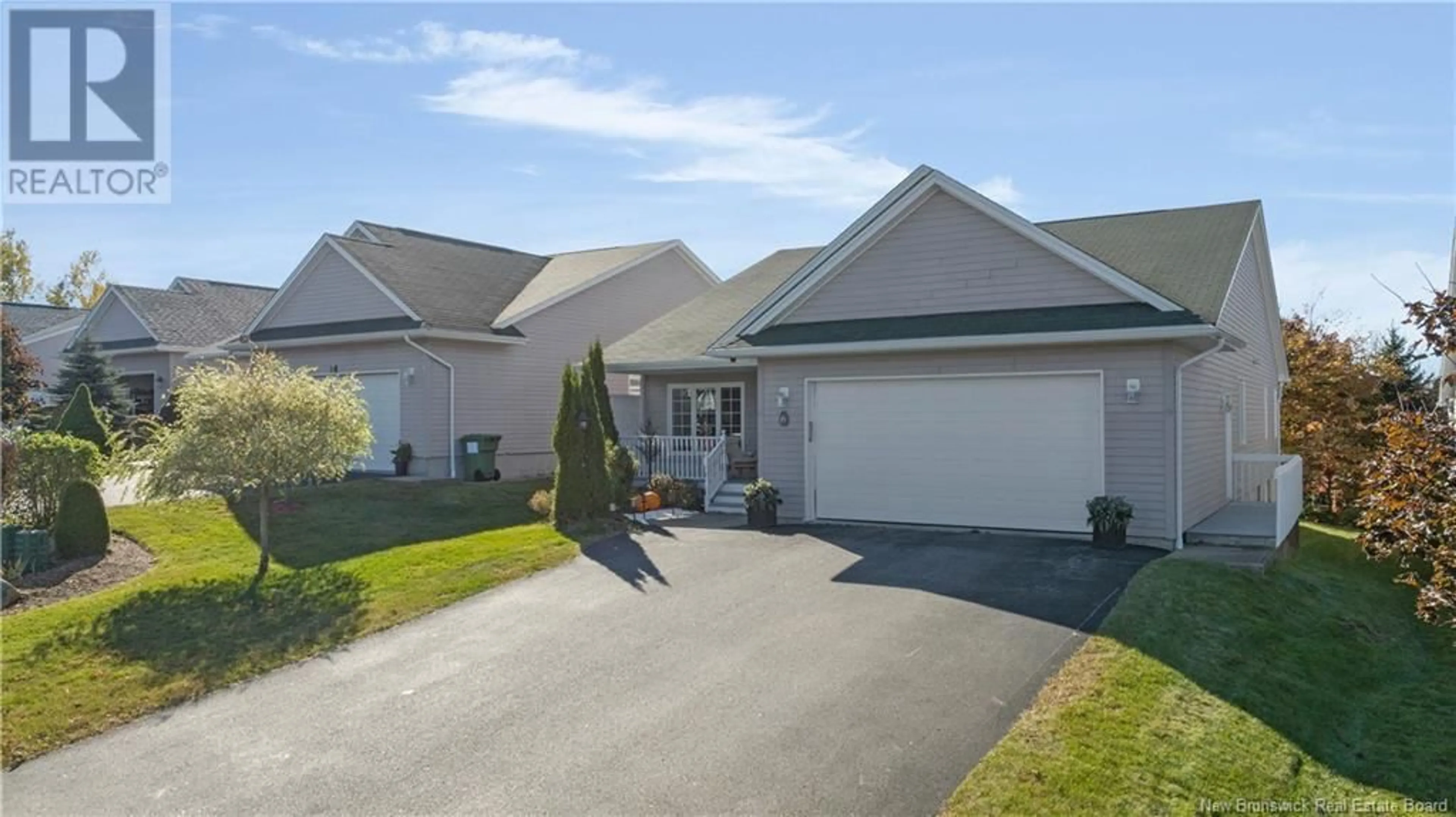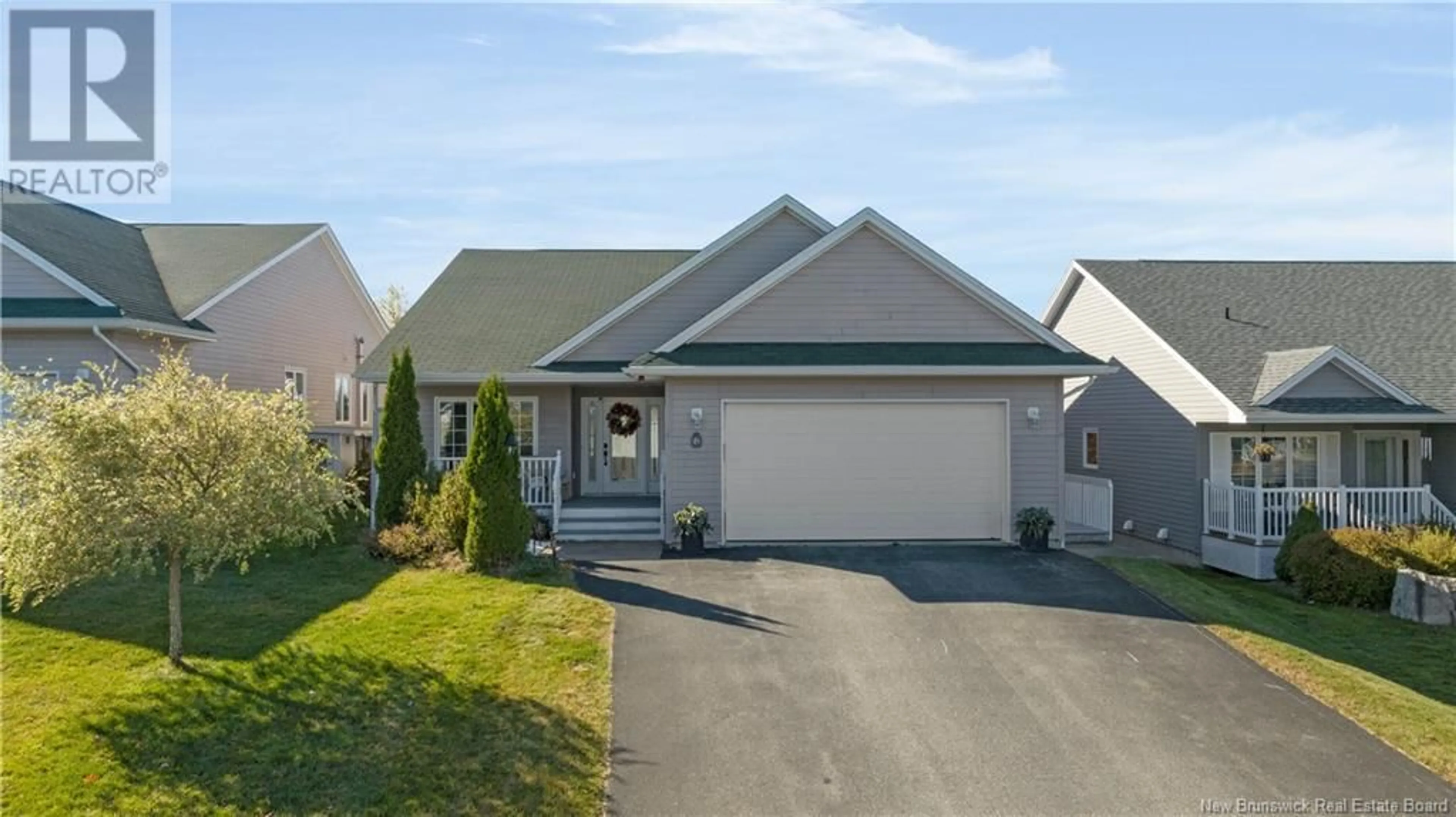6 Zackery Court, Rothesay, New Brunswick E2E0J1
Contact us about this property
Highlights
Estimated ValueThis is the price Wahi expects this property to sell for.
The calculation is powered by our Instant Home Value Estimate, which uses current market and property price trends to estimate your home’s value with a 90% accuracy rate.Not available
Price/Sqft$275/sqft
Est. Mortgage$2,225/mth
Maintenance fees$105/mth
Tax Amount ()-
Days On Market2 days
Description
Welcome to this charming bungalow in the highly sought-after community of Chapel Hill Estates, just minutes from the highway and schools, with restaurants and shops a short walk away. Step into the spacious foyer, youll be greeted by an open-concept layout that flows seamlessly from the kitchen to the dining and living areas. The kitchen features stainless steel appliances, marble countertops, a large island, under-cabinet lighting, and plenty of space for all your needs. A tray ceiling adds a touch of modern elegance. The cozy primary bedroom features a generous en-suite bathroom and a large 8'x8' walk-in closet. The dual-sink vanity, heated bidet toilet seat, and shower seat ensure comfort in every way. The main floor also offers a second spacious bedroom, another full bathroom, a third room currently used as a home officeeasily convertible back into a bedroomand the convenience of a main-level laundry room. The fully finished basement offers additional living space. With a private, heated garage entrance, it includes a large family room, a fourth bedroom with two closets (one being a walk-in), a third full bathroom, and a large storage room. A versatile space with a built-in bar can serve as a home gym or recreation room. With a $105 monthly maintanance fee, you wont need to worry about lawn care or driveway snow plowing. Dont miss out on this large, beautifully designed homeschedule your private viewing today! (id:39198)
Upcoming Open House
Property Details
Interior
Features
Main level Floor
Living room/Dining room
24'1'' x 20'5''Laundry room
8'3'' x 6'3''Bath (# pieces 1-6)
7'7'' x 5'3''Bedroom
13'4'' x 9'11''Exterior
Features
Property History
 38
38

