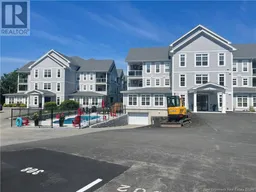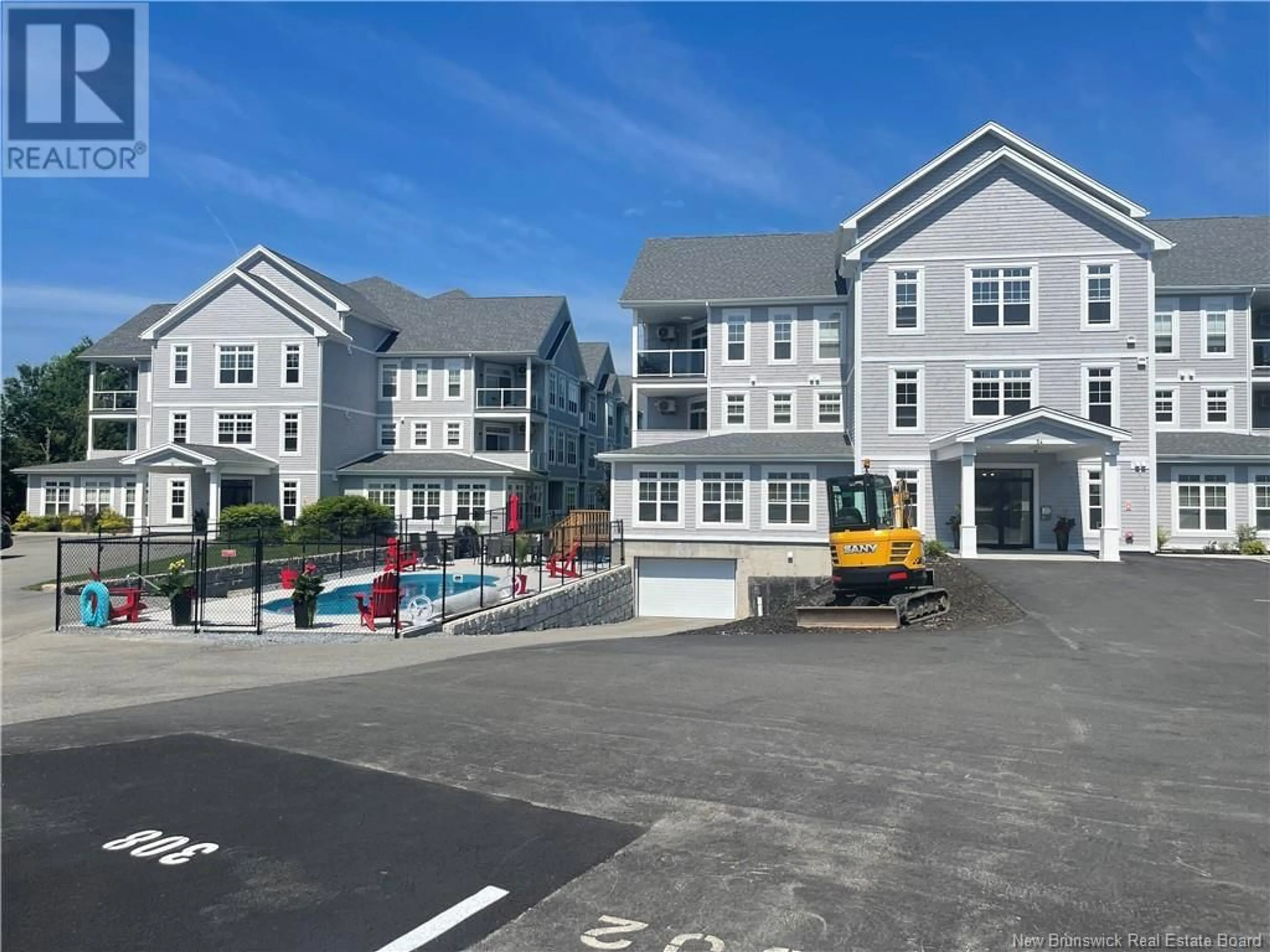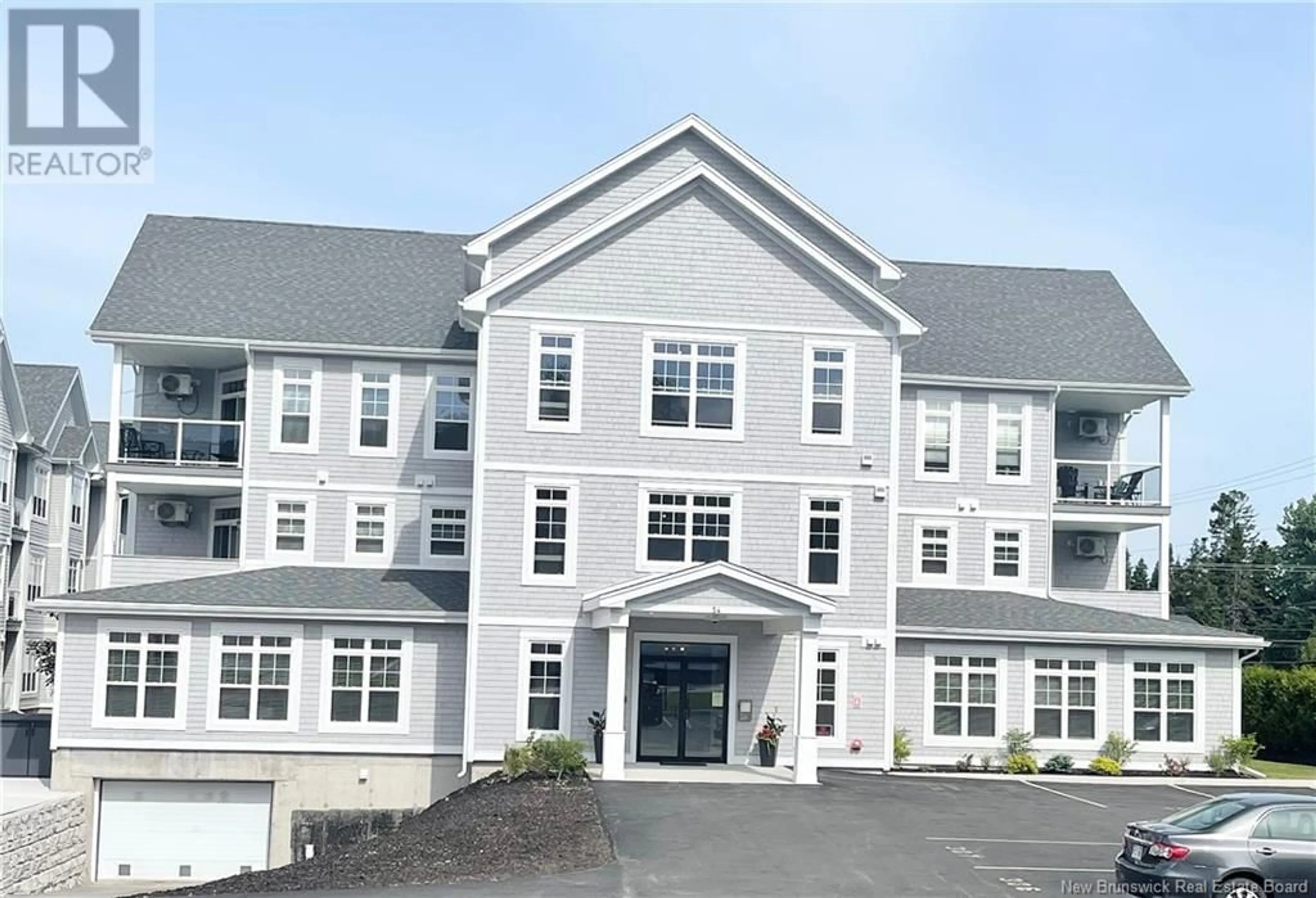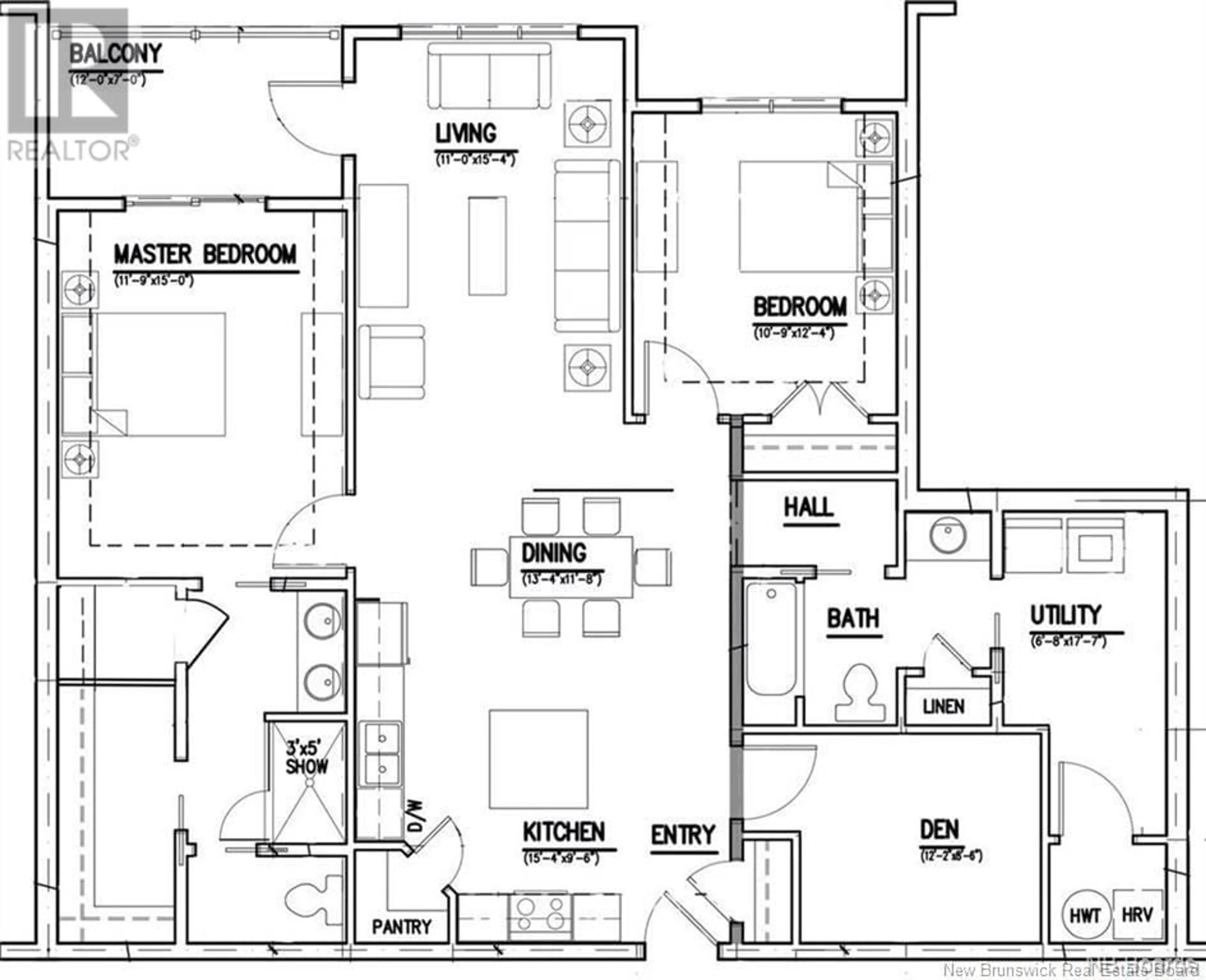54 Hampton Road Unit# 102, Rothesay, New Brunswick E2E0V5
Contact us about this property
Highlights
Estimated ValueThis is the price Wahi expects this property to sell for.
The calculation is powered by our Instant Home Value Estimate, which uses current market and property price trends to estimate your home’s value with a 90% accuracy rate.Not available
Price/Sqft$312/sqft
Days On Market18 days
Est. Mortgage$1,932/mth
Tax Amount ()-
Description
Discover a rare gem in the heart of Rothesay. This private, lower level unit has a view of the manicured lawn and serene hedge. This spacious 2+ bedroom (the den could be used as a third bedroom) condo features 2 full baths, a white modern kitchen and oversized daylight windows that flood the interior with natural light. Step out onto the patio, which enjoys the morning sun, from either the living room or the master bedroom, which boasts a large four-piece ensuite and an oversized walk-in closet. The open concept kitchen, dining, living room is perfect for entertaining or enjoying quiet nights at home in front of the fireplace. The laundry room is spacious and great for extra storage. Additional amenities include access to a gym, a community room for gatherings and beautiful outdoor pool facility. Perfectly blending modern comforts with cozy charm, this bright and new residence offers an unparalleled living experience. Enjoy the ease of condo living with no more snow shovelling or lawn mowing allowing for a carefree lifestyle. Dont miss outschedule your viewing today to envision life in this exceptional unit. (id:39198)
Property Details
Interior
Features
Exterior
Features
Condo Details
Inclusions
Property History
 35
35


