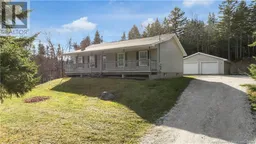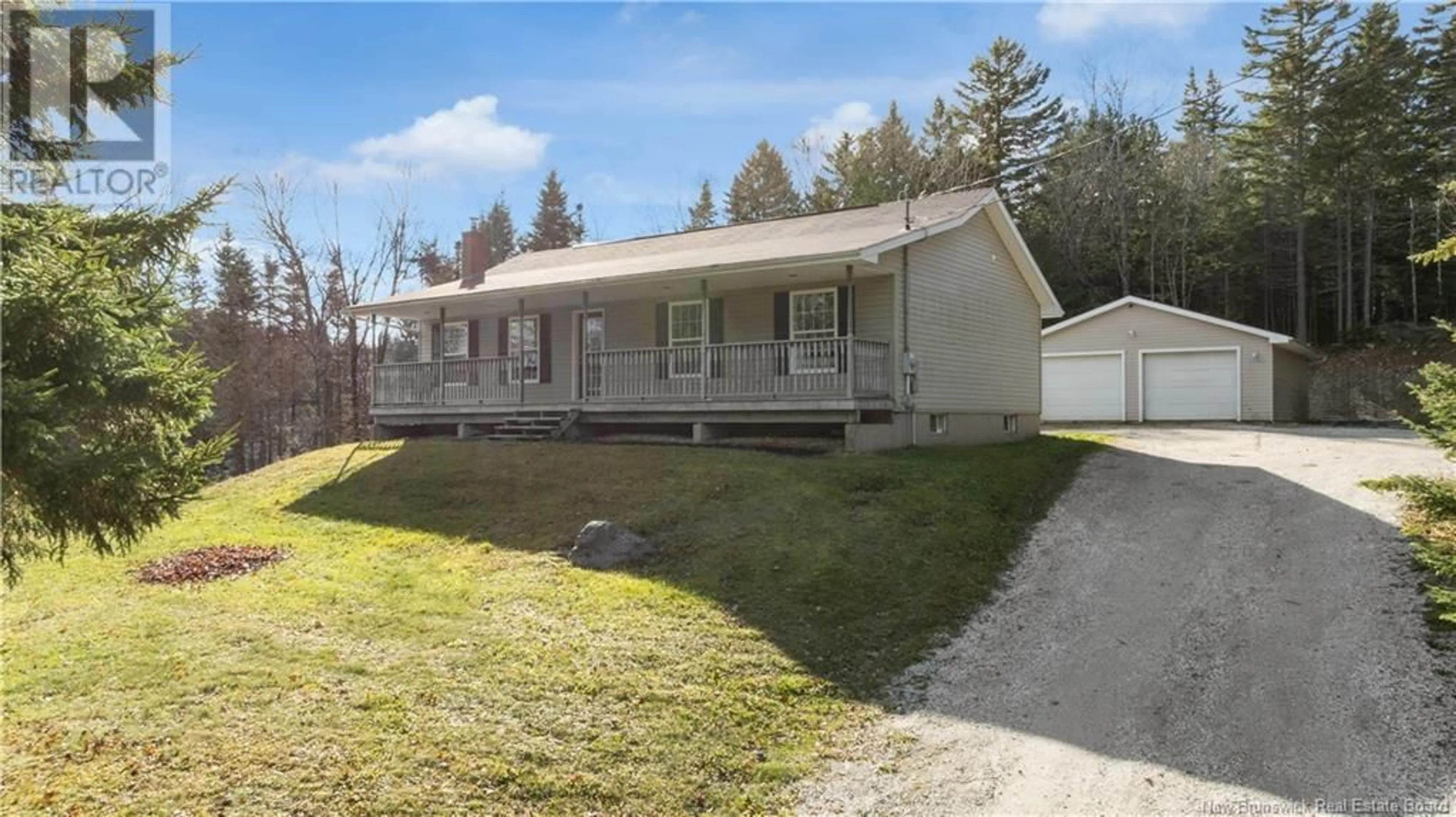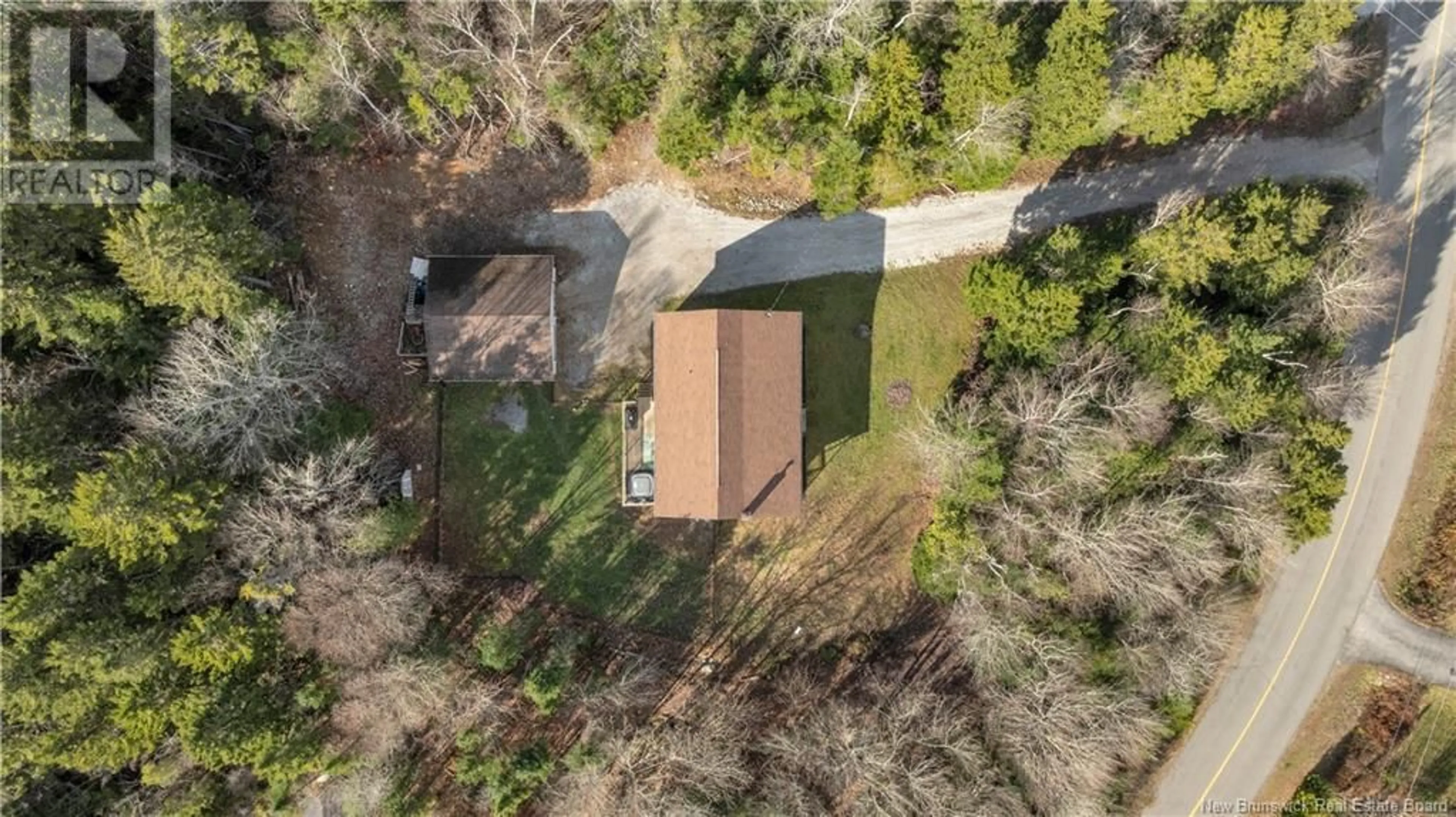41 Wanda Crescent, Rothesay, New Brunswick E2S1B9
Contact us about this property
Highlights
Estimated ValueThis is the price Wahi expects this property to sell for.
The calculation is powered by our Instant Home Value Estimate, which uses current market and property price trends to estimate your home’s value with a 90% accuracy rate.Not available
Price/Sqft$321/sqft
Est. Mortgage$1,653/mo
Tax Amount ()-
Days On Market15 days
Description
Looking for a place to call home before the holidays? Welcome to 41 Wanda Crescent, Rothesay, New Brunswick! Located in one of the most sought-after neighbourhoods, French Village! The location provides for a country setting allowing for all outdoor activities close by but also minutes from the city center of Saint John, Rothesay & Quispamsis. This bungalow is tucked away and is hidden from the road while perched on a private one acre lot! The yard is perfect for kids to play in with the backyard fenced in! The front patio is ideal for morning coffees and the back deck is fantastic for BBQs! On the main level of home there is the entry way with coat closet, living room, dining room, kitchen, primary bedroom, full bath and two more bedrooms. Downstairs are two rooms that have been used as bedrooms, non-conforming due to the current window size, or home office space! To complete the downstairs is a large walkout family room, bathroom with shower & laundry, and storage! There is also a double detached garage on the property! Homes in this neighbourhood do not last long, reach out today for your private tour! Can accommodate a Dec 10th closing date. (id:39198)
Property Details
Interior
Features
Basement Floor
Bedroom
Bedroom
3pc Bathroom
Family room
Exterior
Features
Property History
 28
28

