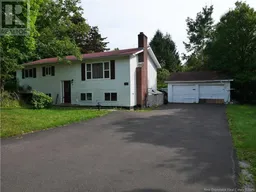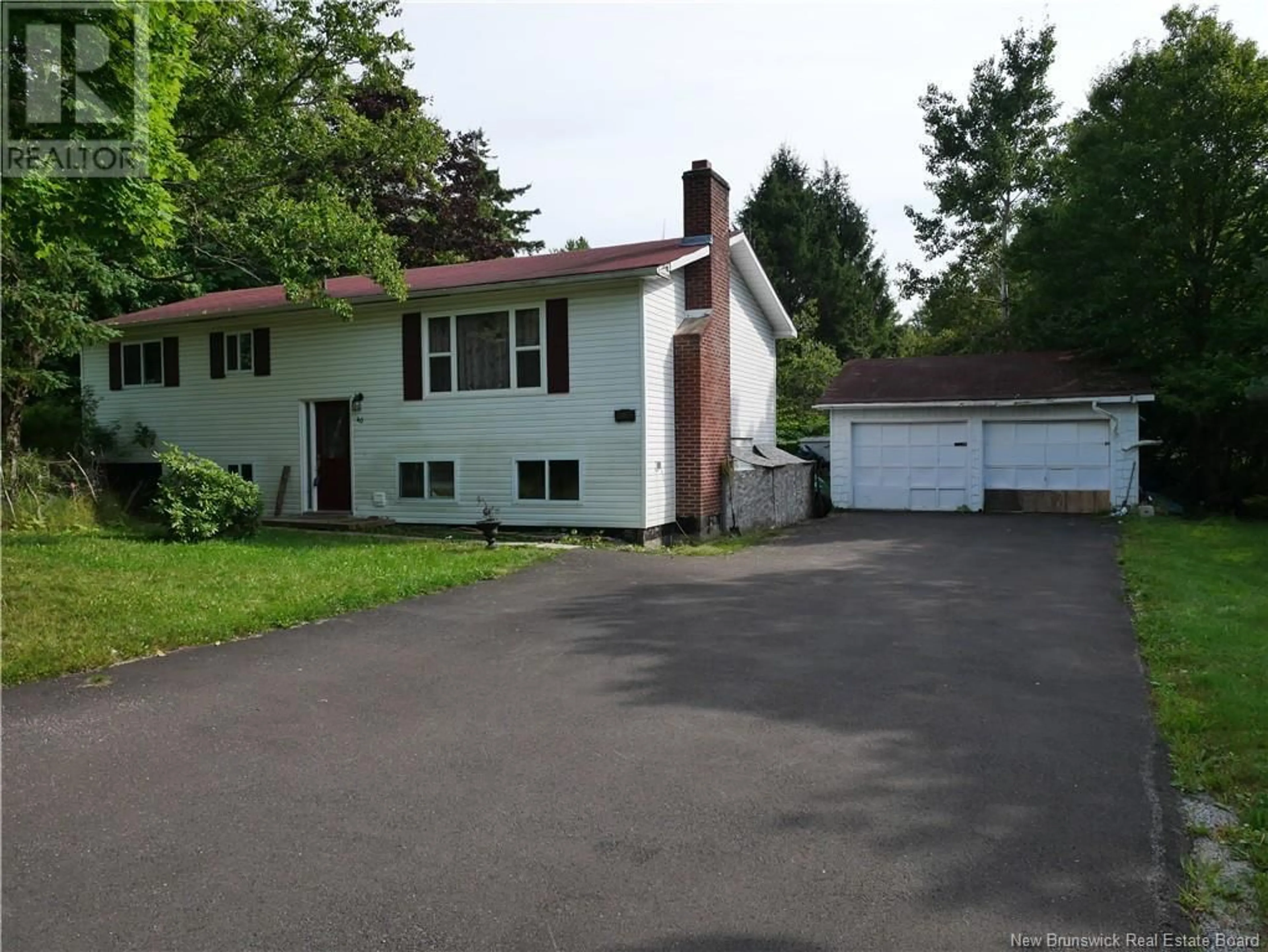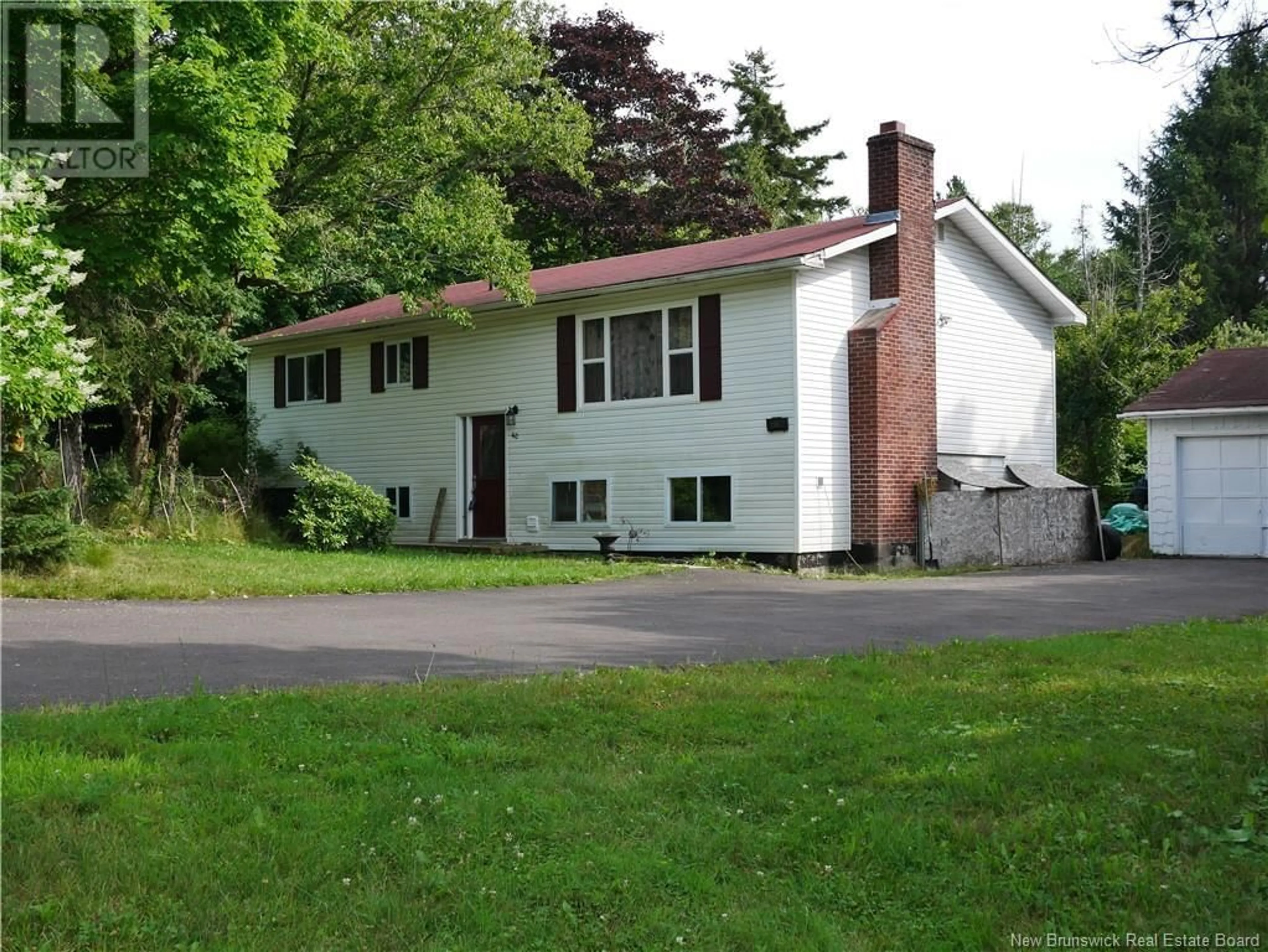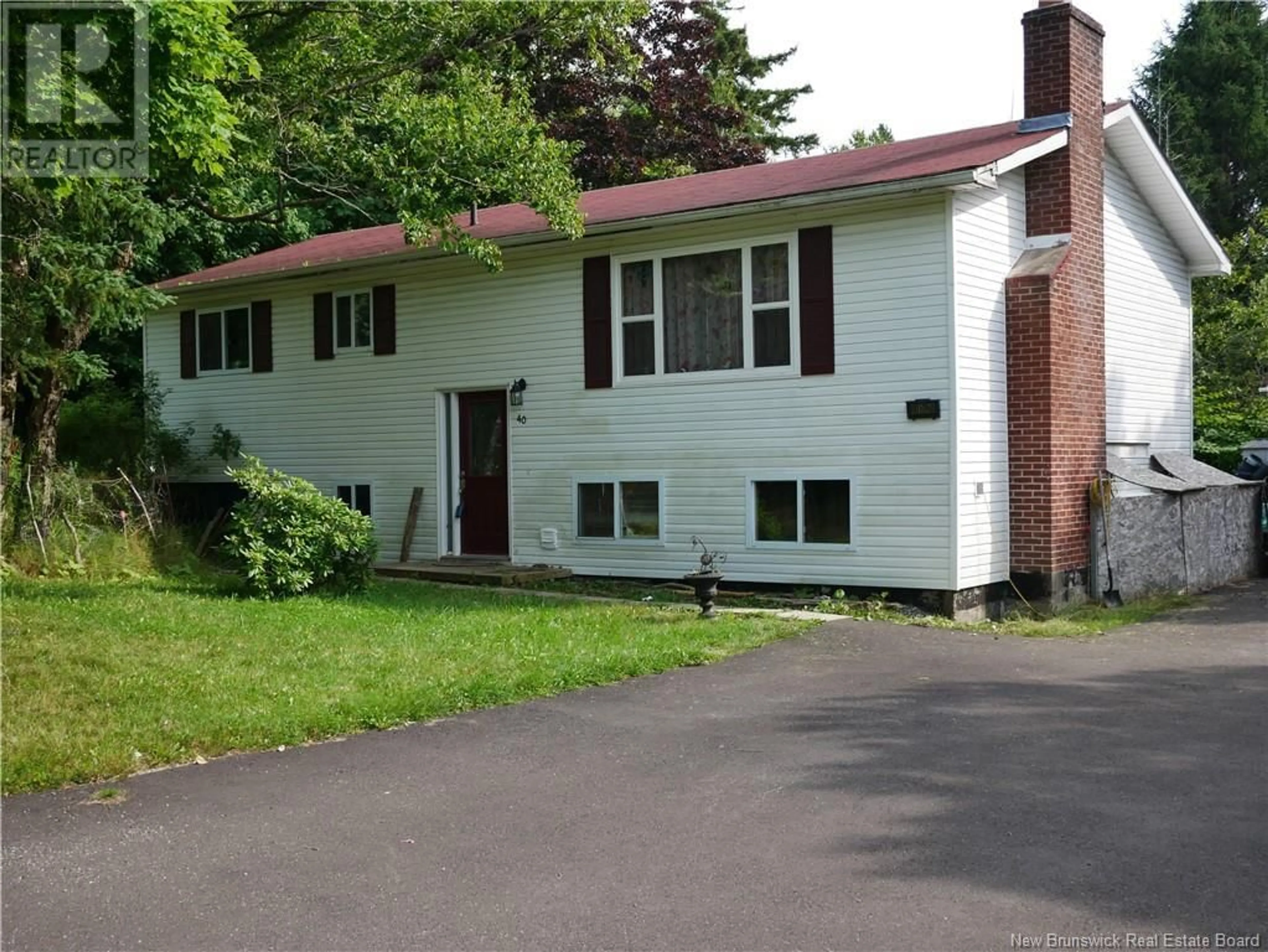40 Iona Avenue, Rothesay, New Brunswick E2E3H9
Contact us about this property
Highlights
Estimated ValueThis is the price Wahi expects this property to sell for.
The calculation is powered by our Instant Home Value Estimate, which uses current market and property price trends to estimate your home’s value with a 90% accuracy rate.Not available
Price/Sqft$145/sqft
Est. Mortgage$1,198/mth
Tax Amount ()-
Days On Market1 day
Description
Split-Entry Bungalow in Prime Rothesay Location Nestled in the heart of Rothesay, this inviting split-entry bungalow offers the perfect blend of comfort and convenience. Boasting a prime location, this home is walking distance away from multiple schools and daycares, making it an ideal choice for families. As you step inside, youll be greeted by a spacious living area with hardwood floors, perfect for relaxing or entertaining guests. The main level features three generously sized bedrooms, providing ample space for your family. The open-concept newly renovated kitchen and dining area make meal preparation a breeze, while large windows allow natural light to flood the space. The lower level offers endless possibilities, with additional living space that can be customized to suit your needswhether its a cozy family room, home office, or guest suite. Outside, the property has a newly paved driveway leading to a garage, offering convenience and storage options. The treed back yard is perfect for outdoor activities, and the quiet, family-friendly neighbourhood adds to the appeal. This Rothesay gem is not just a house, but a place to call home. Dont miss your chance to own this well-located, versatile property thats ready to meet your familys needs. (id:39198)
Property Details
Interior
Features
Basement Floor
2pc Bathroom
9'8'' x 5'3''Office
19'0'' x 114'2''Bedroom
21'0'' x 11'2''Laundry room
10'8'' x 12'9''Exterior
Features
Property History
 29
29


