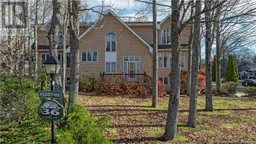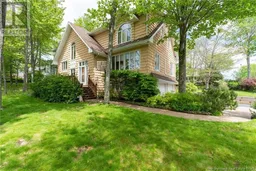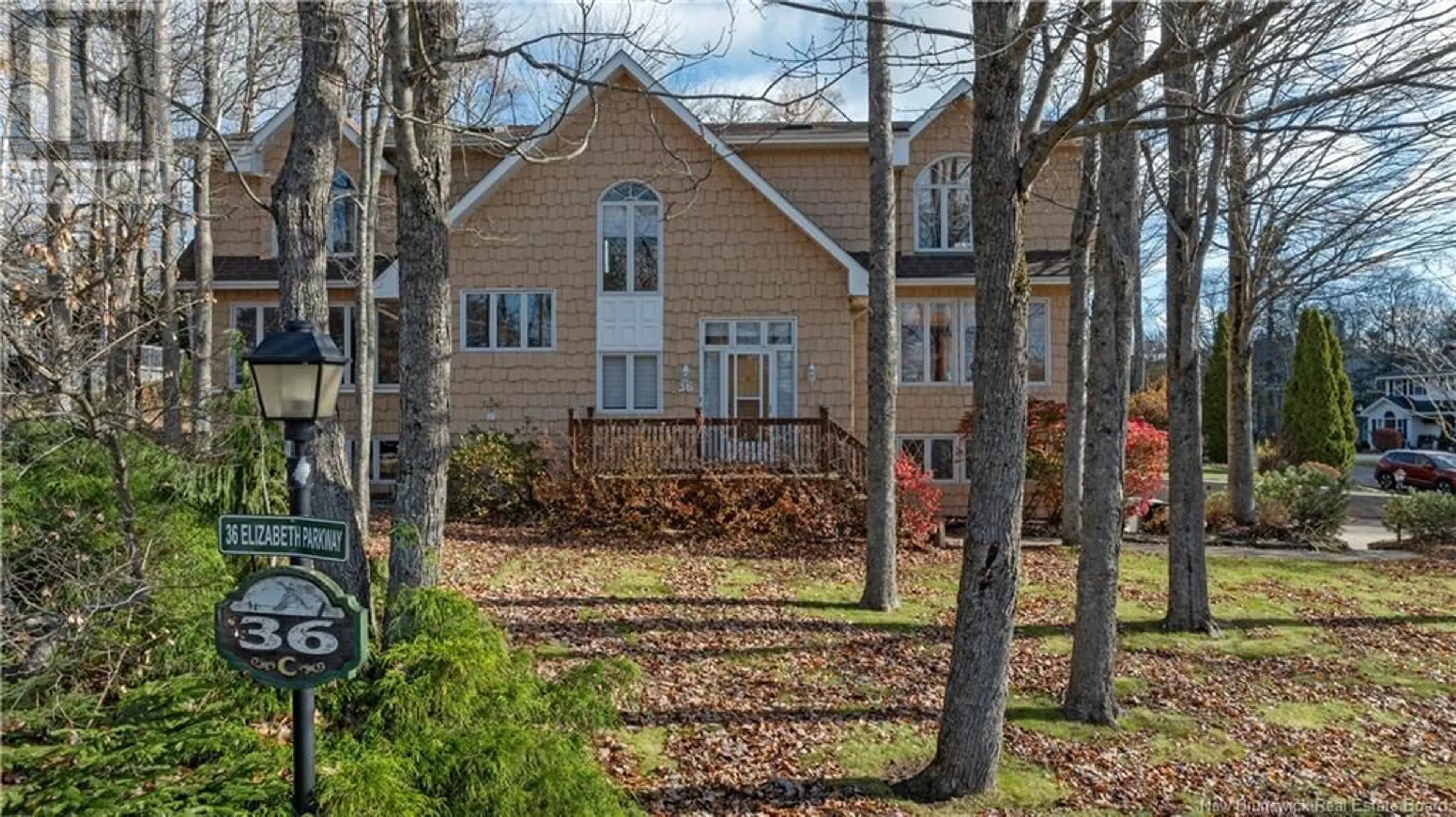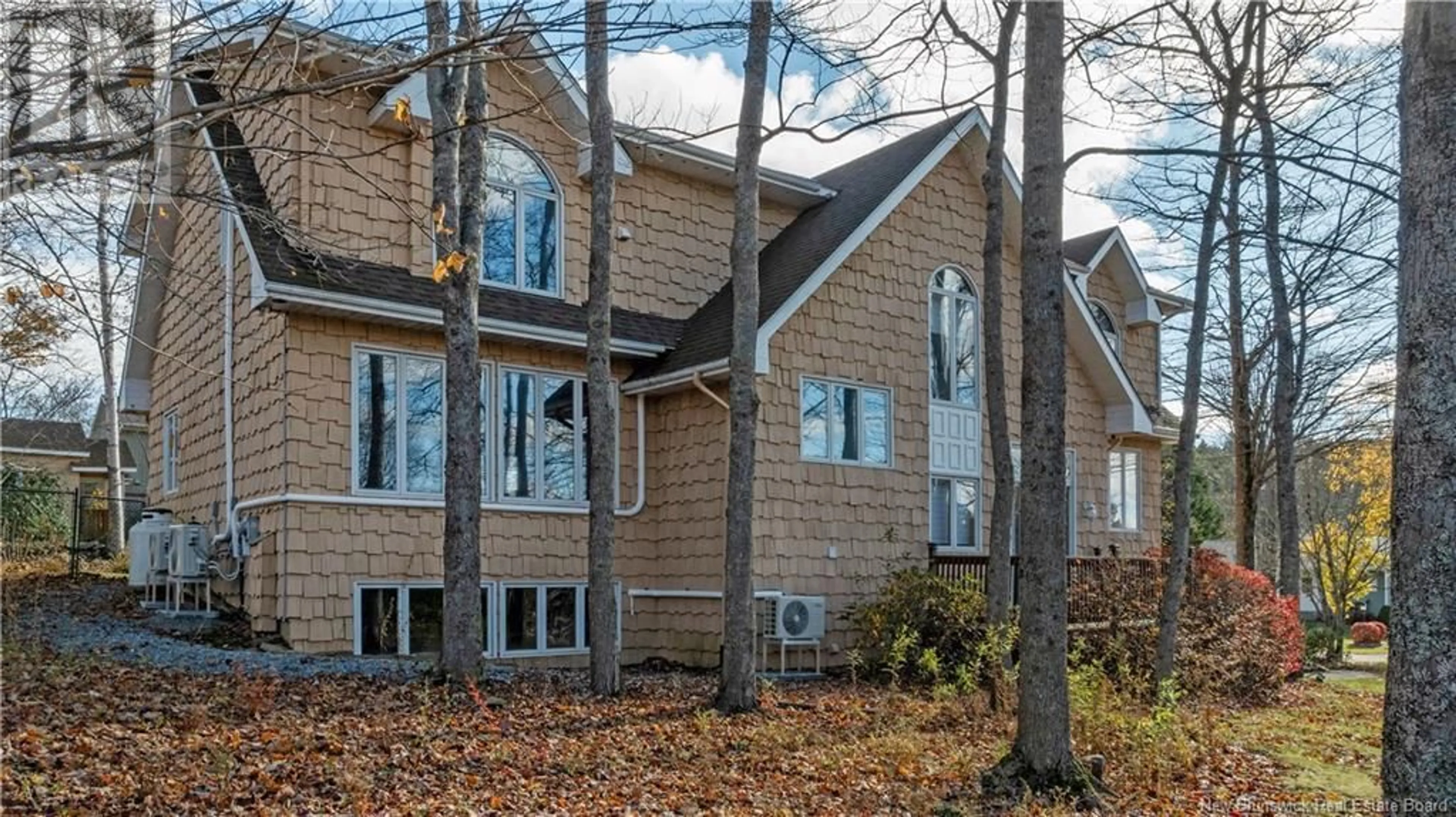36 Elizabeth Parkway, Rothesay, New Brunswick E2H2T9
Contact us about this property
Highlights
Estimated ValueThis is the price Wahi expects this property to sell for.
The calculation is powered by our Instant Home Value Estimate, which uses current market and property price trends to estimate your home’s value with a 90% accuracy rate.Not available
Price/Sqft$244/sqft
Est. Mortgage$3,758/mo
Tax Amount ()-
Days On Market14 days
Description
Welcome to 36 Elizabeth Parkway, a grand executive home located in prestigious Hastings Cove. This spacious 5-bedroom, 4-bathroom property is designed for luxurious and functional living. As you enter, a huge foyer opens to the expansive main living area, where a large, inviting living room with a gas fireplace offers a cozy setting for gatherings. The gourmet kitchen features an 8-burner Jenn-Air cooktop, ample counter space and storage, creating an ideal space for the home chef. Off the kitchen, a breakfast nook with fireplace provides a charming spot to start your day. A generous den, also with a fireplace, can double as a family room or office, adding versatility to the home. Upstairs, the primary suite offers an ensuite bath and a walk-in closet, creating a private retreat. 3 other bedrooms, laundry and full bath round out the top floor. Downstairs a large multipurpose room can be used for games, fitness, or cinema to suit your lifestyle. This level also has a huge bedroom and a full bath, accessible thru the large 2 car garage, perfect for the college student or guests. Additional features include a central vac, generator panel, 400-amp electrical entrance, extra laundry hookup in garage, and 2 hot water heaters for added convenience. Situated on a corner lot with a partially fenced yard and storage shed, this property combines luxury and practicality in one of Rothesays most exclusive neighborhoods. Schedule a viewing today! Buyer to confirm all information herein. (id:39198)
Property Details
Interior
Features
Second level Floor
Other
12'6'' x 7'0''Ensuite
12'6'' x 8'8''Primary Bedroom
27'7'' x 16'0''Other
7'0'' x 6'9''Exterior
Features
Property History
 50
50 50
50

