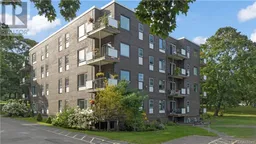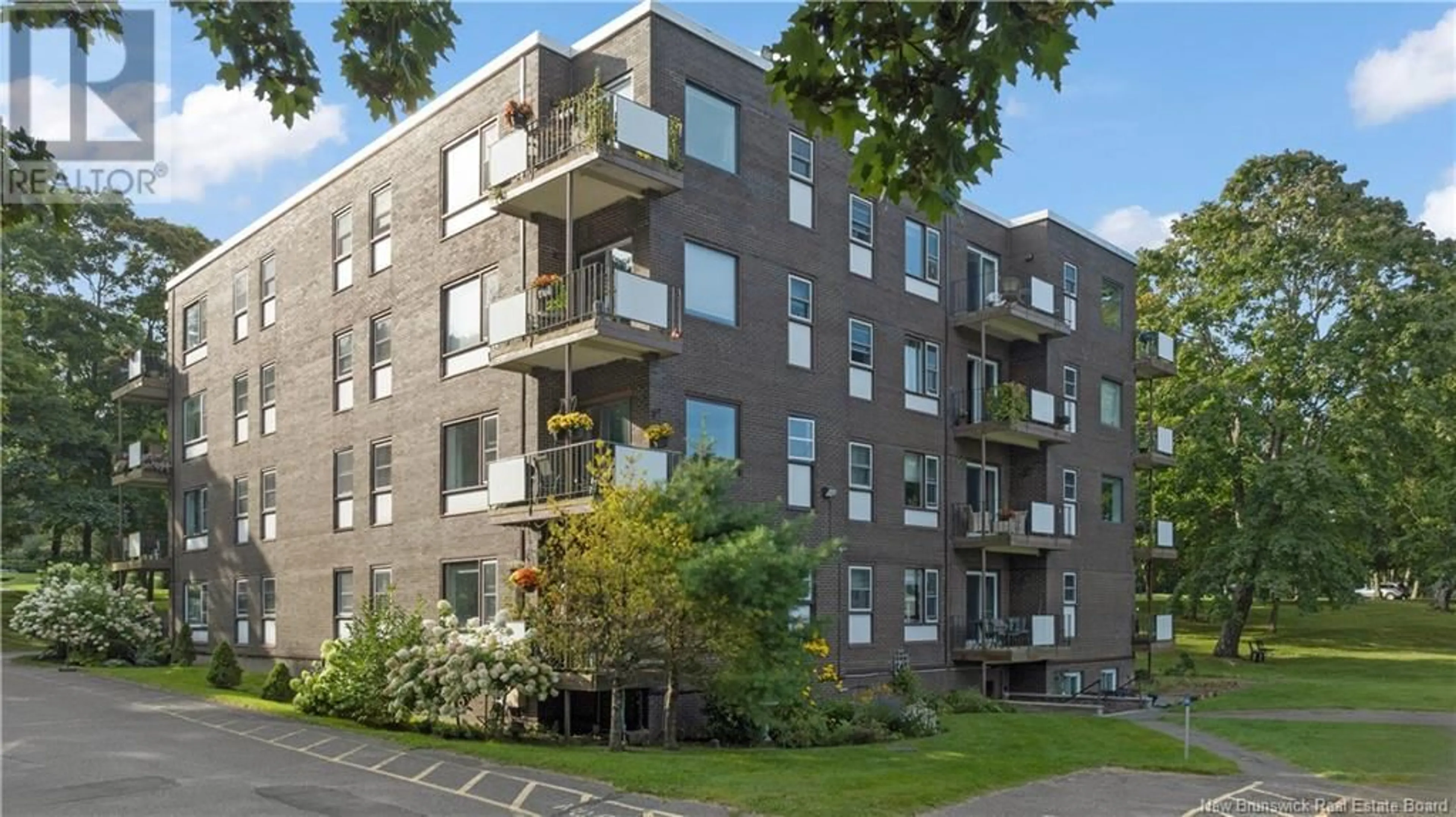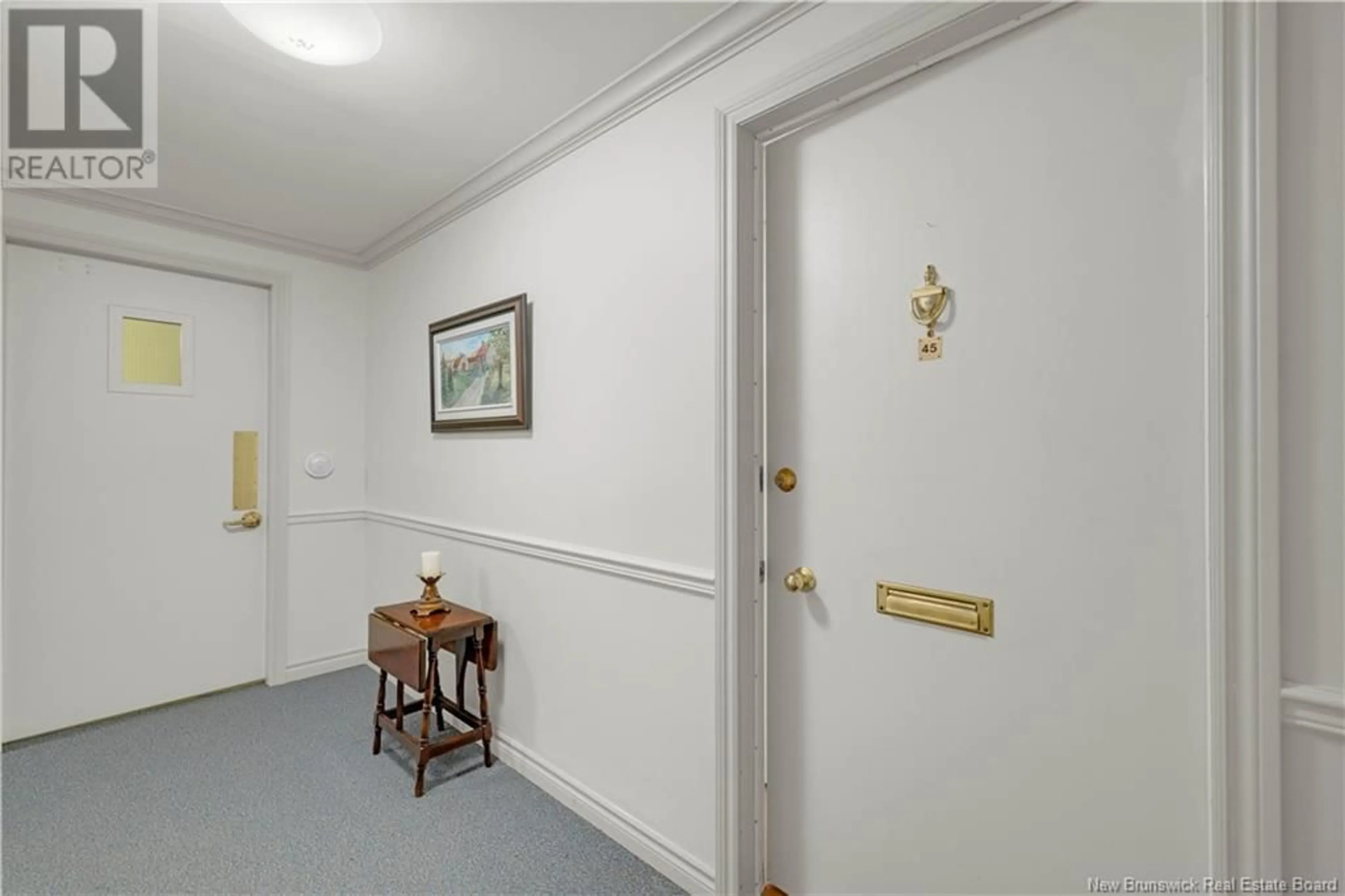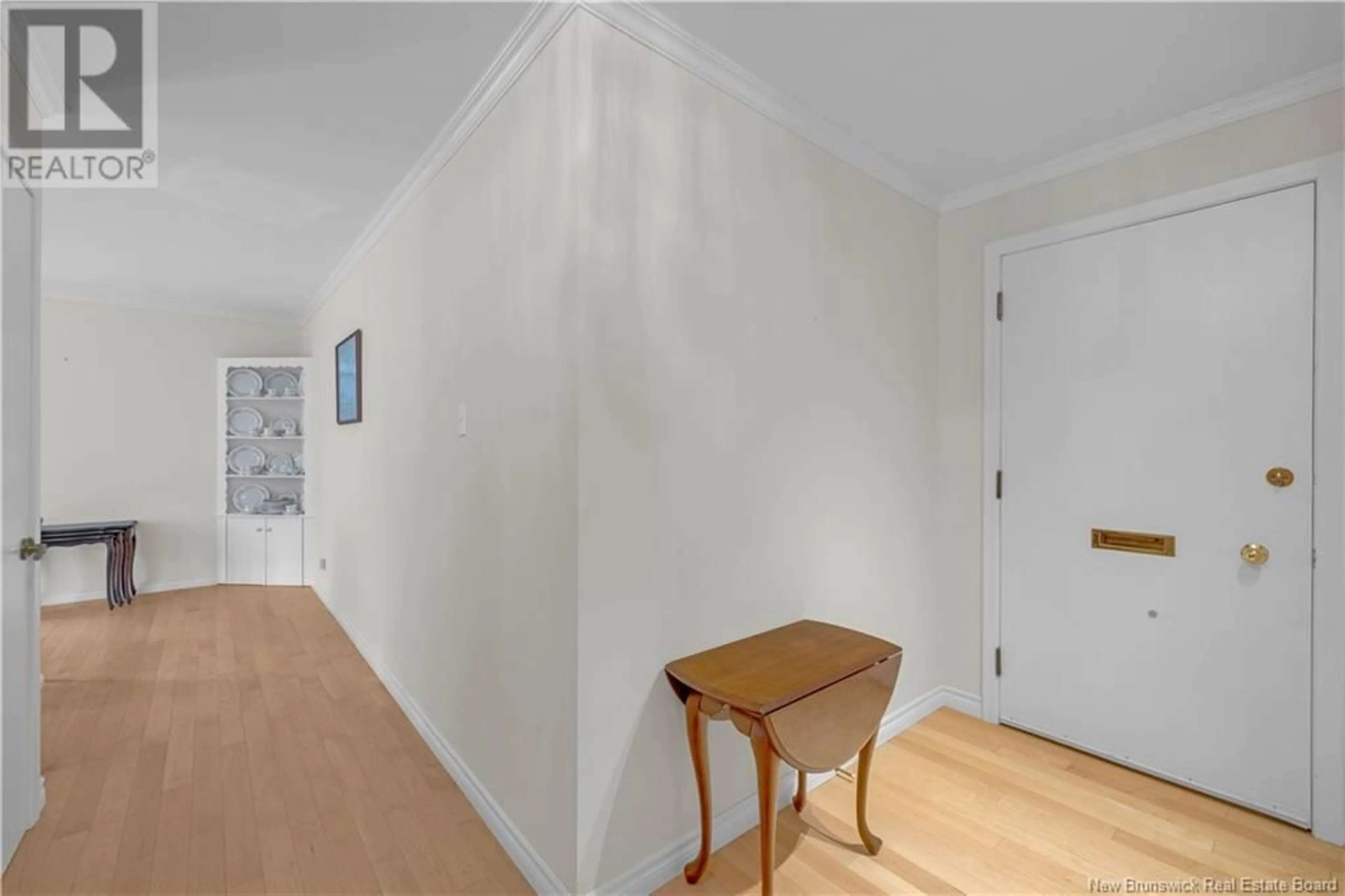2865 Rothesay Road Unit# 45, Rothesay, New Brunswick E2E5V1
Contact us about this property
Highlights
Estimated ValueThis is the price Wahi expects this property to sell for.
The calculation is powered by our Instant Home Value Estimate, which uses current market and property price trends to estimate your home’s value with a 90% accuracy rate.Not available
Price/Sqft$293/sqft
Est. Mortgage$1,134/mth
Maintenance fees$618/mth
Tax Amount ()-
Days On Market1 day
Description
Enjoy a low maintenance lifestyle in this well maintained Rothesay condo! Located on the top floor, the balcony offers lush views and is sized to suit bistro seating. Great natural light floods inside, highlighting the gleaming hardwood floors and 18 inch ceramic tiles that carry throughout. The kitchen is full of charm, with wood cabinetry and a soft pink backsplash with floral patterned trim. Built-in corner cabinetry with scalloped detailing adds extra storage space to the living areas, along with a coat closet in the open foyer. Two bedrooms and a full bathroom complete this lovely condo. Additional features include a heat pump, dedicated parking spaces, shared visitor parking, elevator access, and tastefully decorated common areas within the building. A great opportunity to live with ease in the heart of Rothesay! Monthly condo fee of $618 includes heat/lights, water, and building maintenance. (id:39198)
Property Details
Interior
Features
Main level Floor
4pc Bathroom
4'10'' x 7'6''Bedroom
11'8'' x 11'6''Bedroom
15'6'' x 10'0''Dining room
9'4'' x 8'6''Exterior
Features
Condo Details
Inclusions
Property History
 28
28


