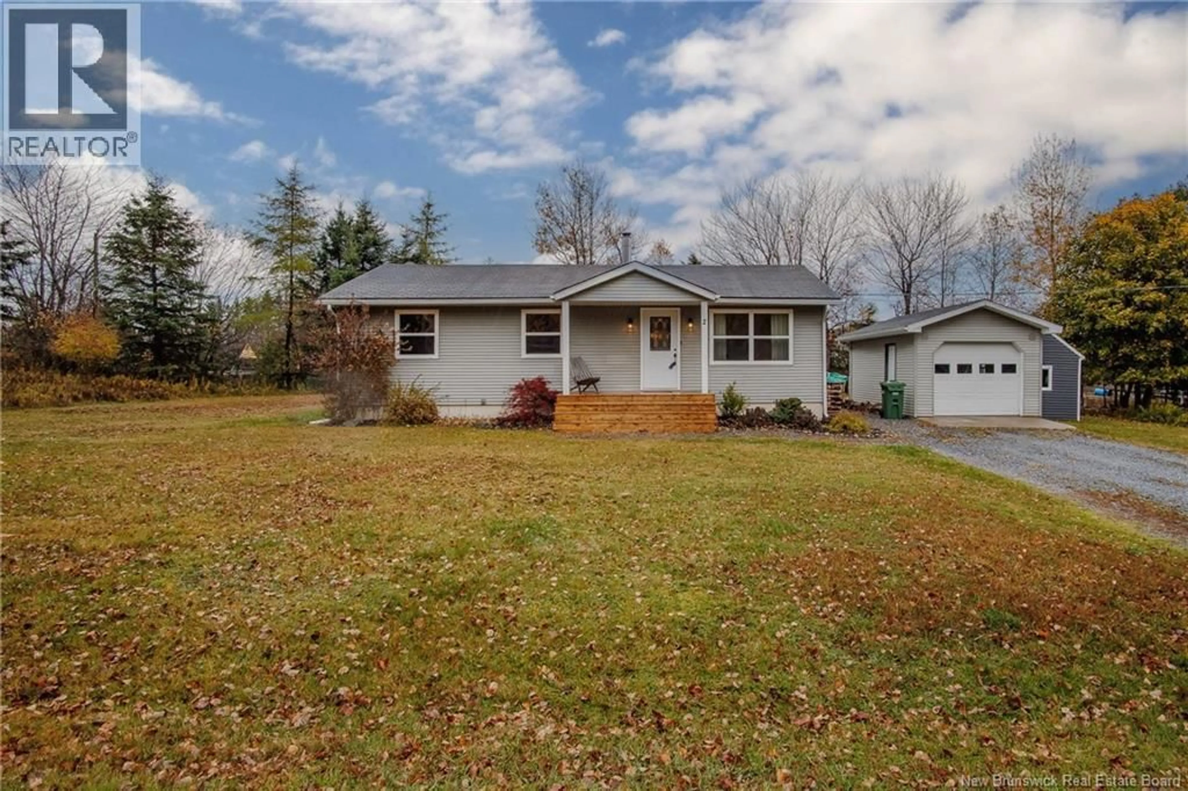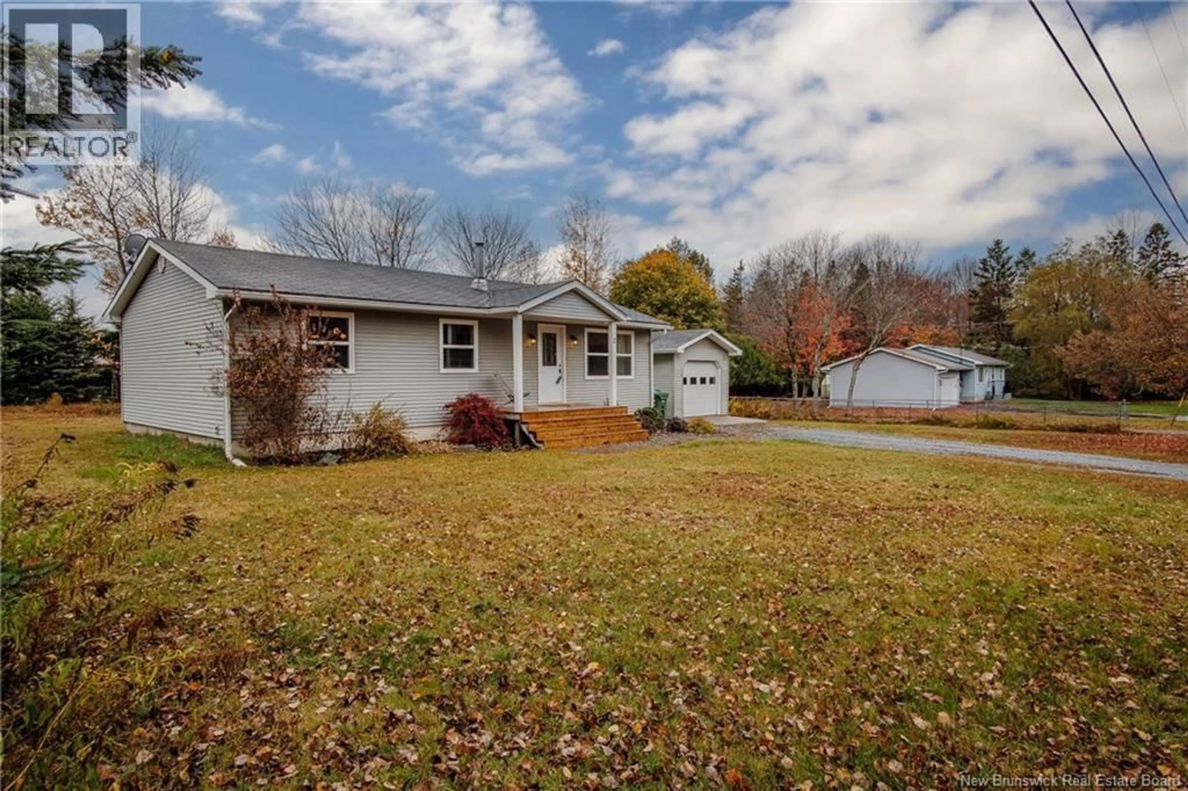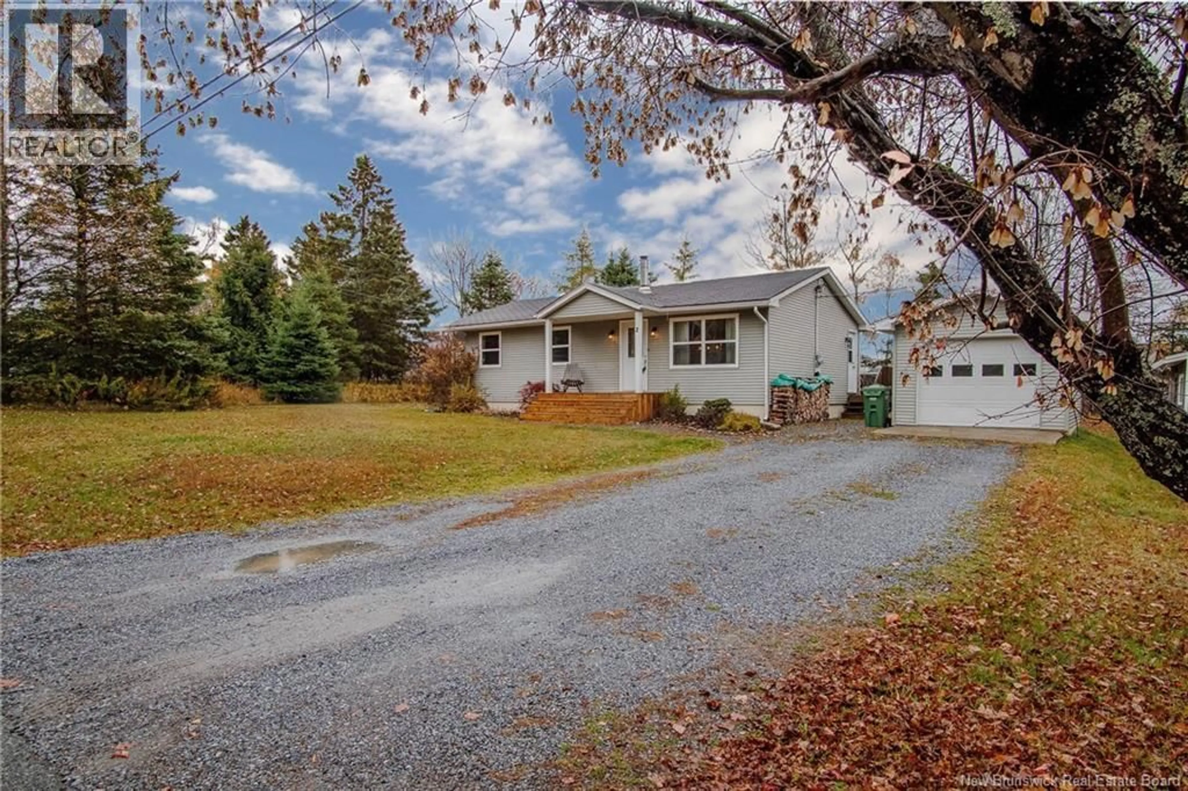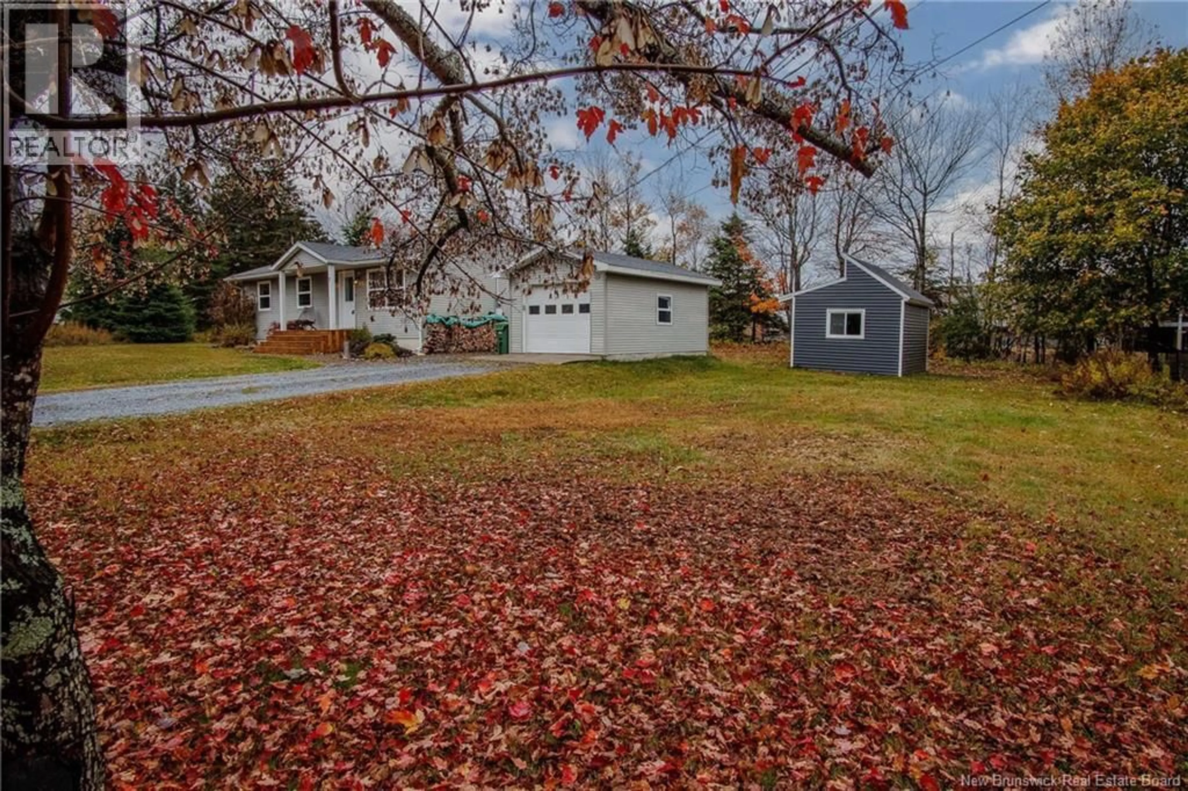2 BURNS AVENUE, Rothesay, New Brunswick E2E1Y9
Contact us about this property
Highlights
Estimated valueThis is the price Wahi expects this property to sell for.
The calculation is powered by our Instant Home Value Estimate, which uses current market and property price trends to estimate your home’s value with a 90% accuracy rate.Not available
Price/Sqft$211/sqft
Monthly cost
Open Calculator
Description
Welcome to 2 Burns Avenue, a well-maintained three plus bedroom home in one of Rothesays most convenient family-friendly areas. This property has seen meaningful recent updates, including a brand new roof on both the home and the detached garage in November 2025. The sellers are also able to accommodate a fast closing, making this an excellent option for anyone hoping to move quickly. Situated on a landscaped lot, the backyard offers a 20 x 12 detached garage, a large storage shed, and plenty of green space for children, pets, or outdoor enjoyment. Fairvale Elementary School is only steps away, providing unmatched convenience for families. Inside, the main floor features bright open concept living with ample natural light and patio doors leading to the backyard. Down the hall are three comfortable bedrooms and a full bathroom. The lower level adds valuable living space with a large family room with a wood stove, a potential fourth bedroom with a non-egress window, a second full bathroom, and a spacious laundry, utility, and storage area. This home is an excellent option for first-time buyers or anyone looking to downsize into a well cared for and easy-to-maintain property. Reach out for full details or to schedule a private showing. (id:39198)
Property Details
Interior
Features
Basement Floor
Laundry room
10'8'' x 18'Bath (# pieces 1-6)
5'2'' x 7'Family room
19'2'' x 21'6''Bedroom
14'7'' x 9'10''Property History
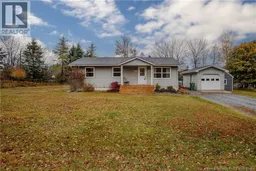 33
33
