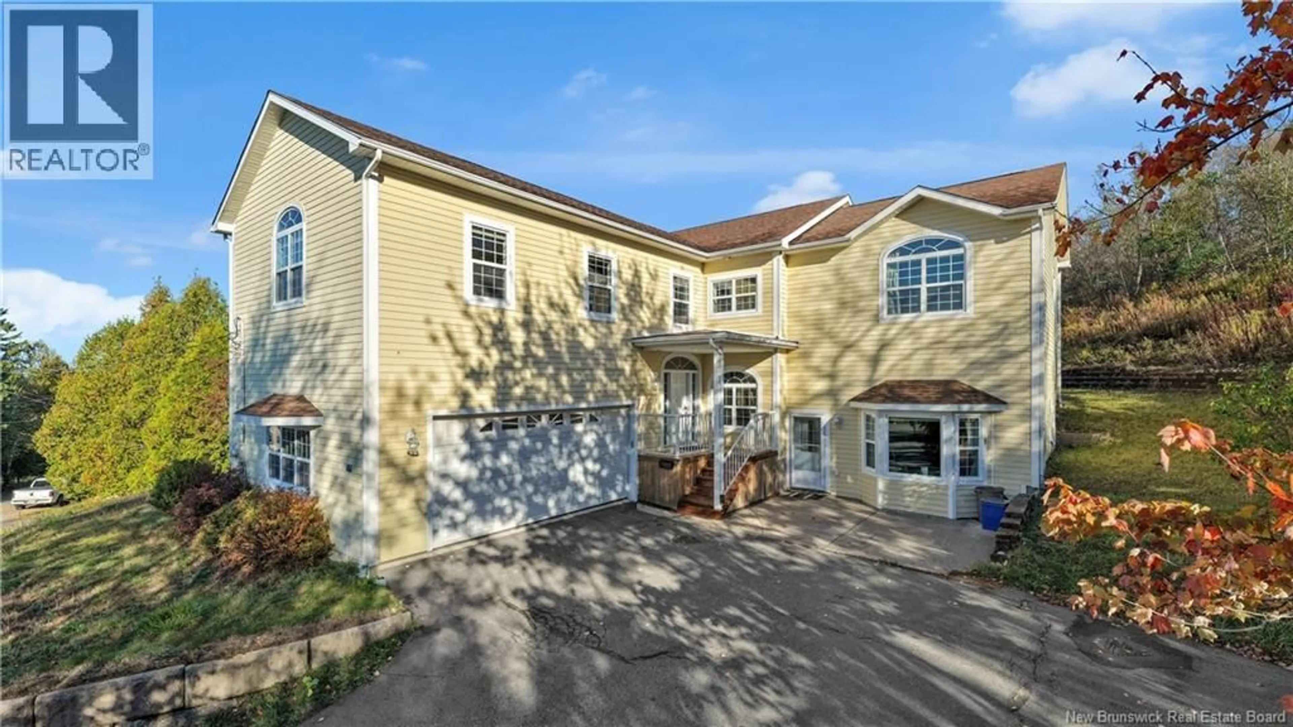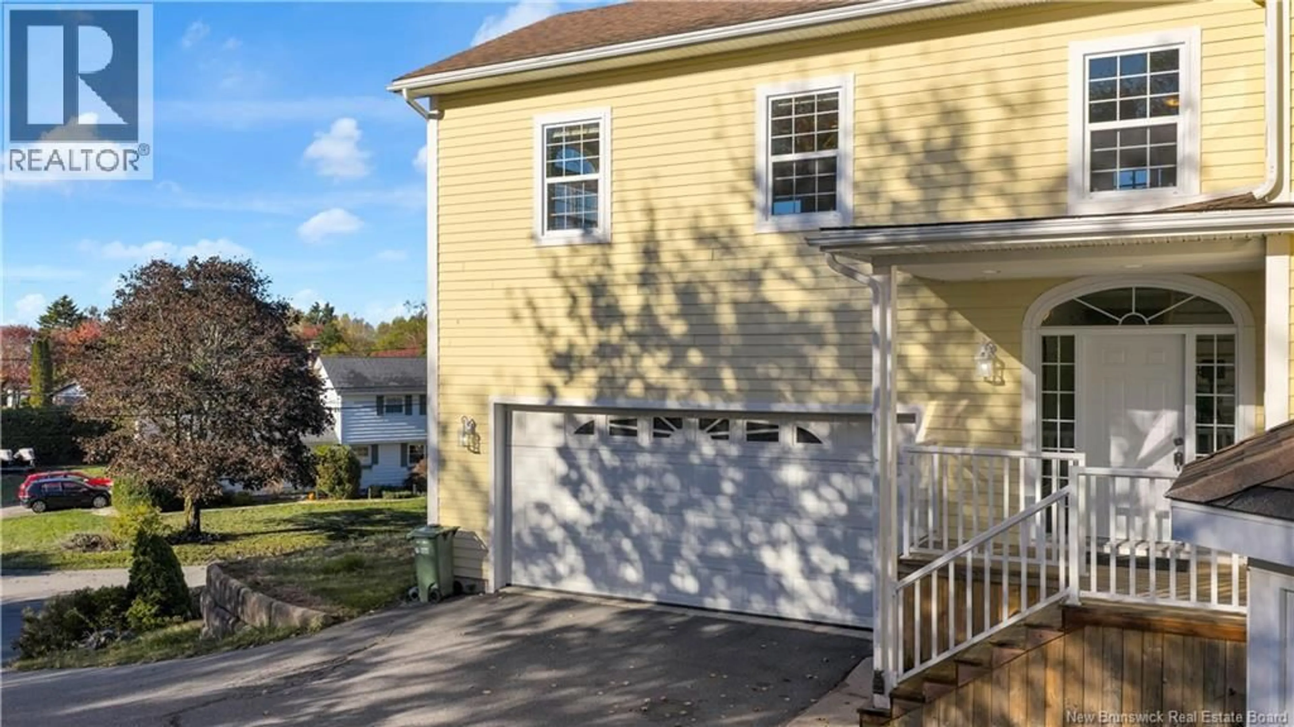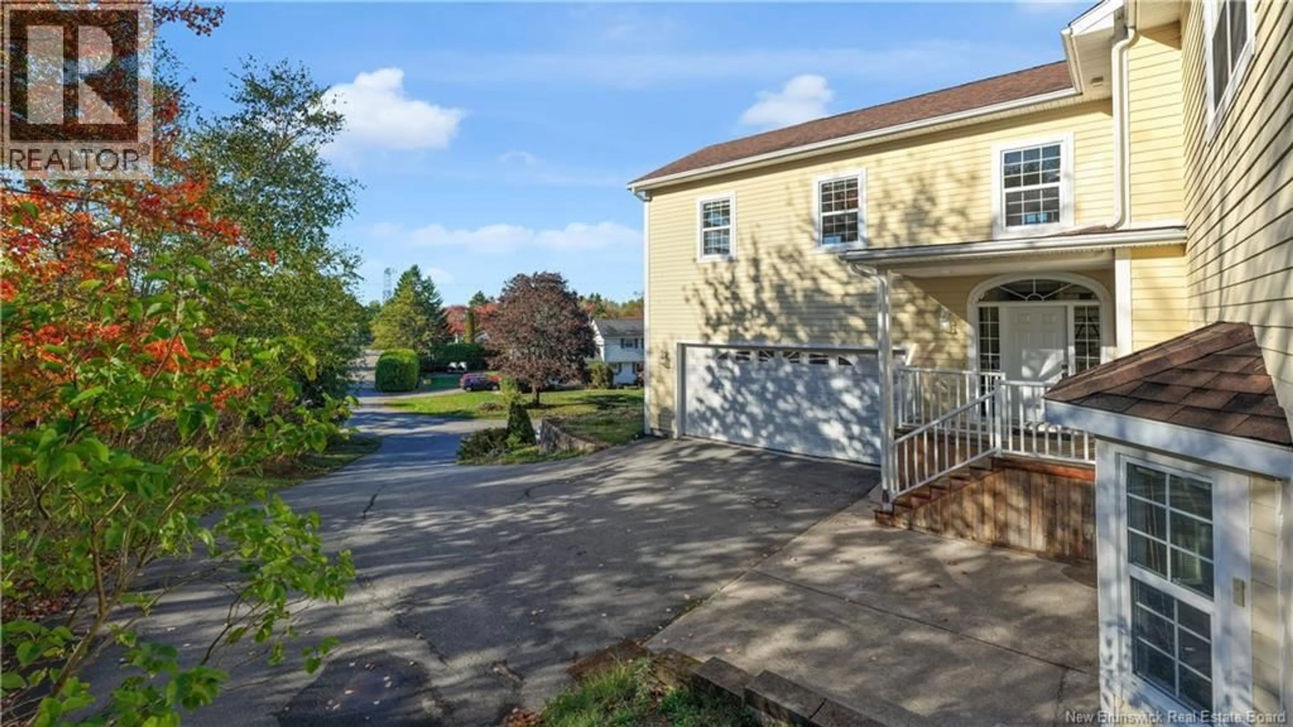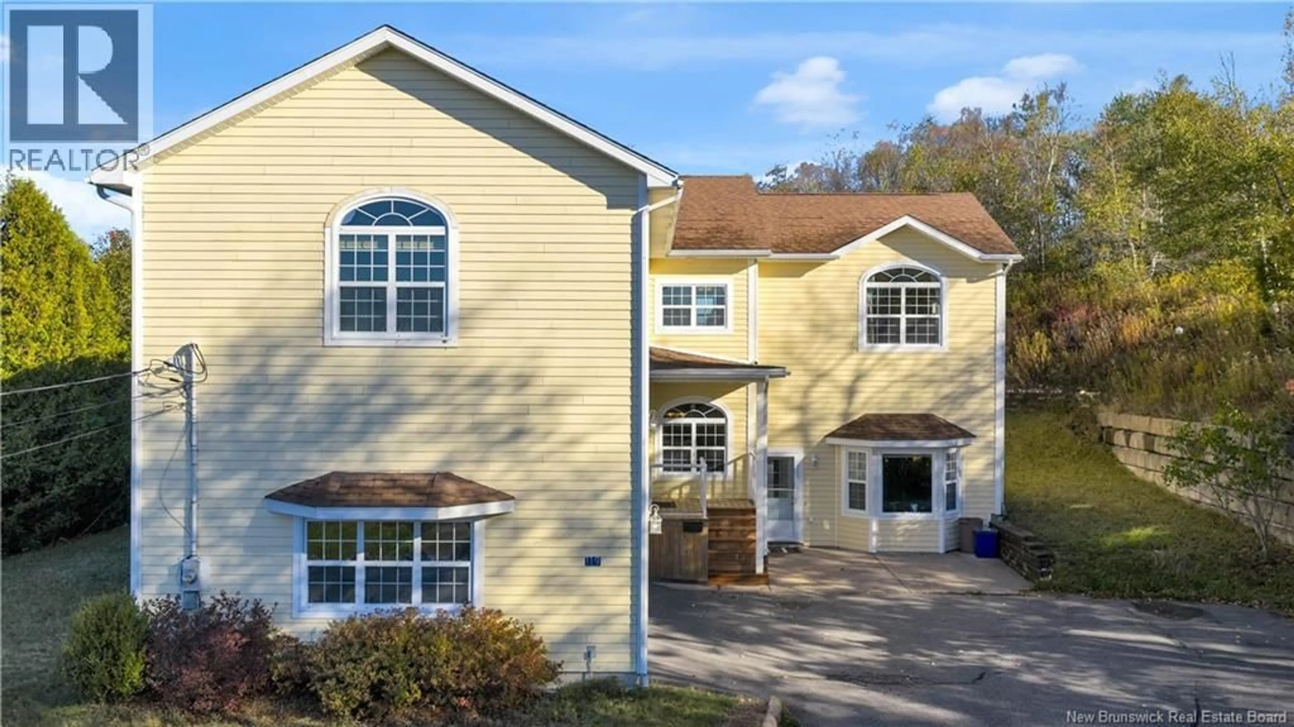119 BIRCH CRESCENT, Rothesay, New Brunswick E2H1W3
Contact us about this property
Highlights
Estimated valueThis is the price Wahi expects this property to sell for.
The calculation is powered by our Instant Home Value Estimate, which uses current market and property price trends to estimate your home’s value with a 90% accuracy rate.Not available
Price/Sqft$218/sqft
Monthly cost
Open Calculator
Description
A rare opportunity awaits in the heart of Rothesay an executive residence combining sophistication, comfort, and versatility, complete with an attached in-family one-bedroom, one-bathroom. This distinguished 3-bedroom, 2.5-bath home with attached 2-car garage is ideally situated near scenic Spy Glass Hill, offering tranquil walking trails and panoramic river vistas. Bathed in natural light through expansive windows, the main home features an elegant open-concept kitchen and dining area flowing onto a private patio ideal for alfresco dining or cozy evenings by the fire table. The kitchen is a culinary dream with stainless steel appliances, a generous center island, and a walk-in pantry. The generous main floor family room with ann andjacent office or possible extra bedroom complete the main level. Upstairs, the primary suite boasts a walk-in closet and ensuite, complimented by two additional bedrooms, laundry and a full bath. A spacious multipurpose room above the garage offers endless possibilities studio, home gym, or creative retreat. The attached in-law/in-family/apartment provides refined independence with a modern galley kitchen, bright living area, and main-floor powder room, plus a comfortable bedroom and full bath upstairs. Finished with rich hardwood and ceramic flooring, a paved driveway, and close to premier schools, golf, cafés, and boutique shopping, this exceptional home defines Rothesay luxury living. (id:39198)
Property Details
Interior
Features
Second level Floor
3pc Bathroom
5'2'' x 7'7''Primary Bedroom
13'11'' x 21'8''Bonus Room
21'3'' x 23'6''Laundry room
5'9'' x 7'6''Property History
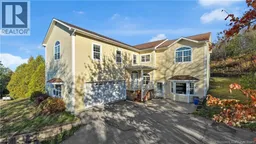 49
49
