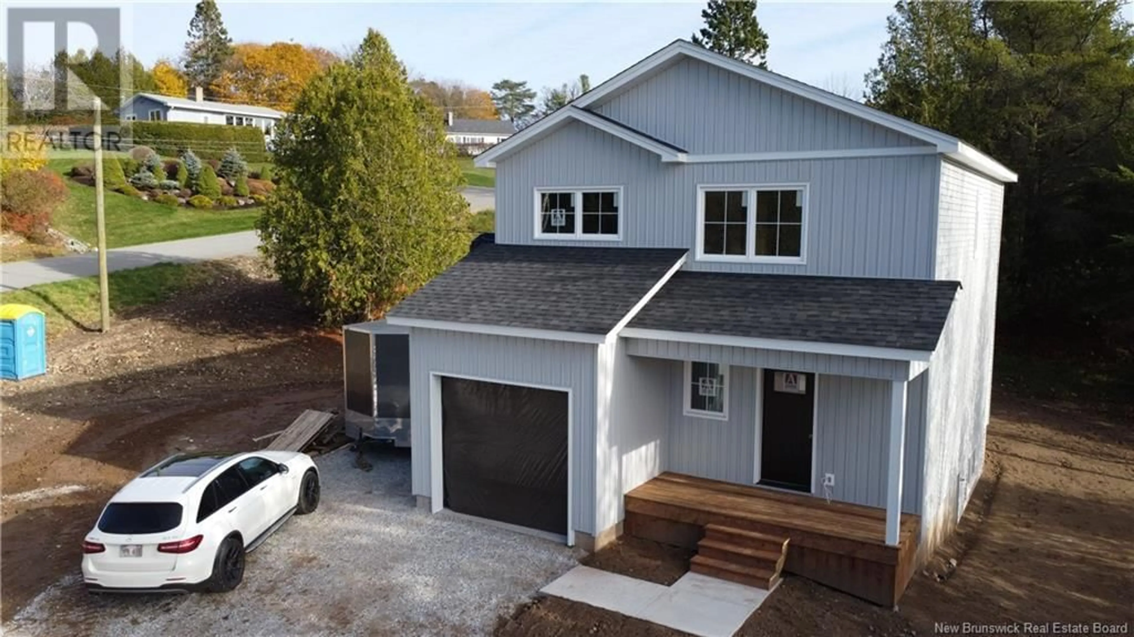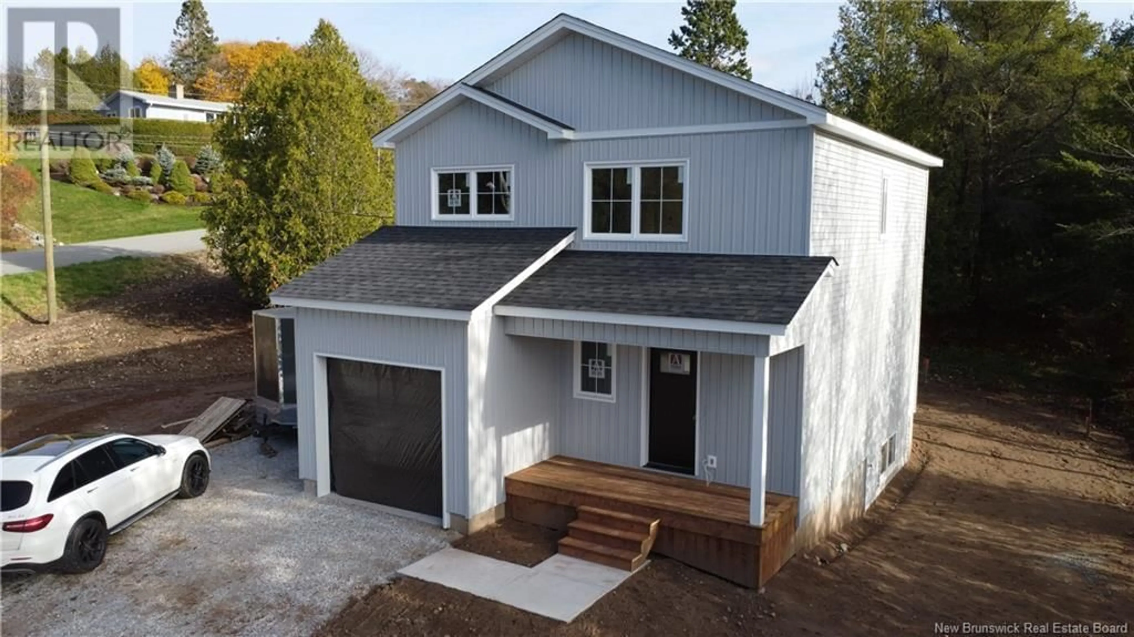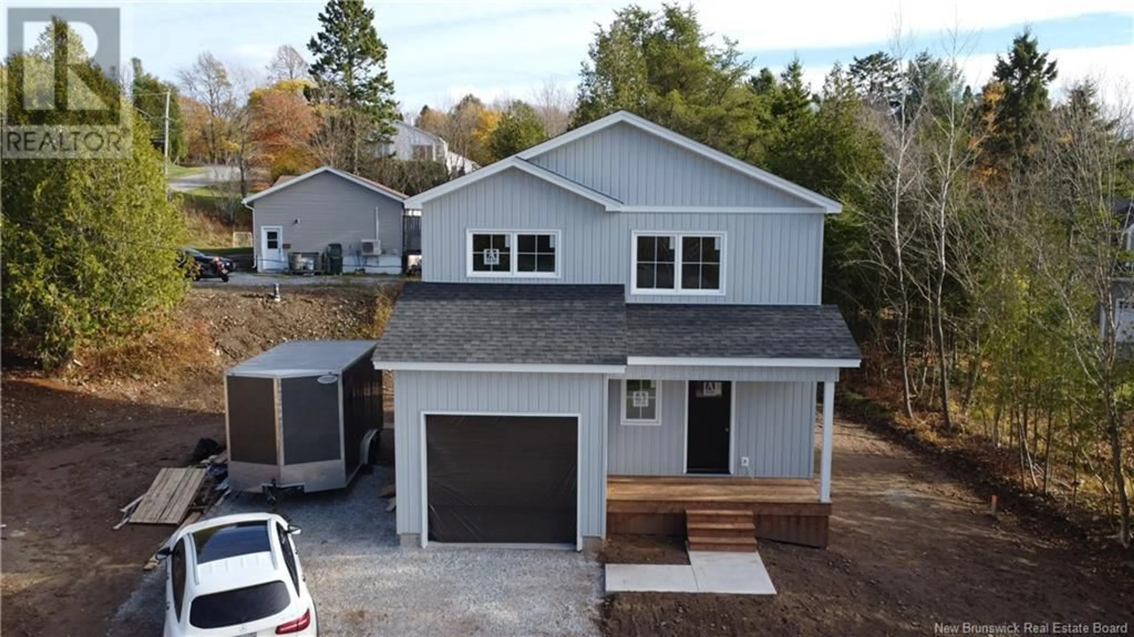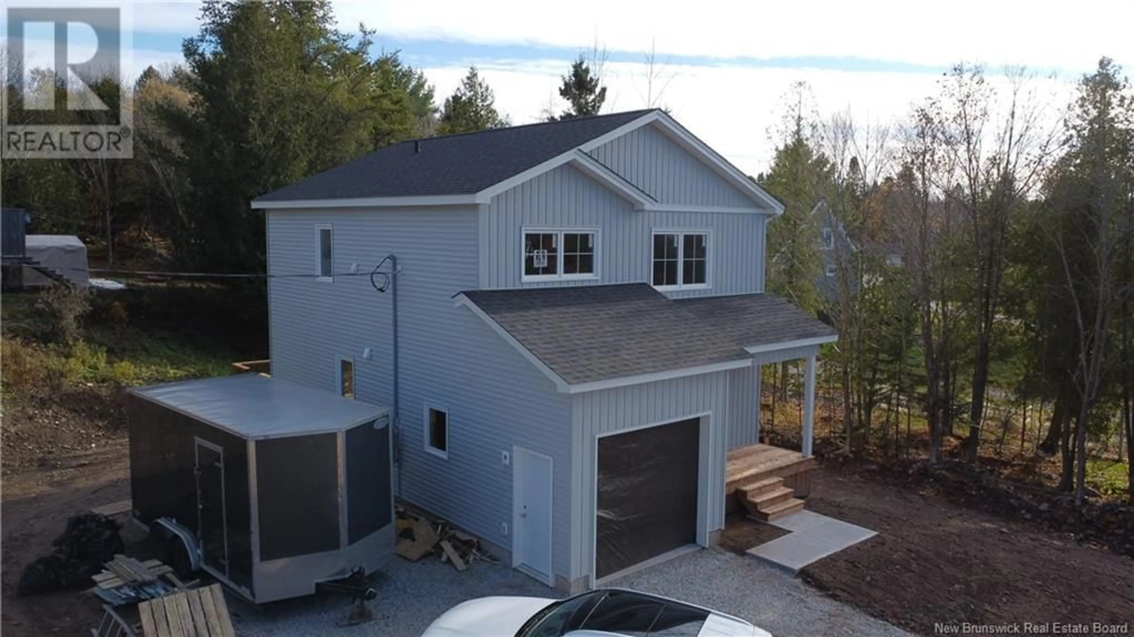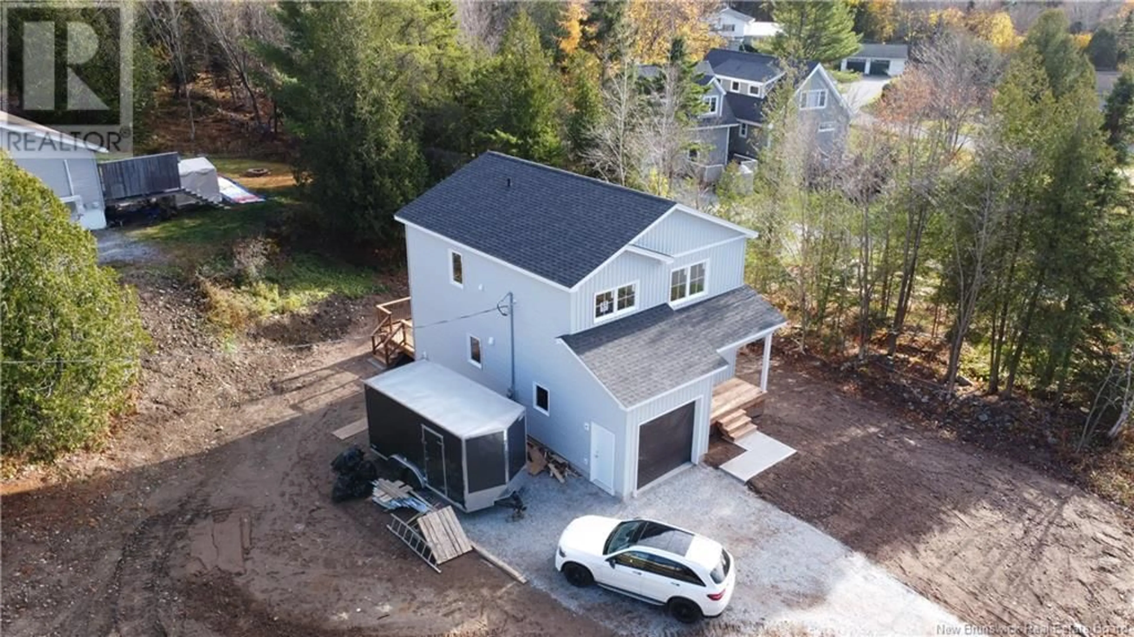1A Cedar Drive, Rothesay, New Brunswick E2H1S4
Contact us about this property
Highlights
Estimated ValueThis is the price Wahi expects this property to sell for.
The calculation is powered by our Instant Home Value Estimate, which uses current market and property price trends to estimate your home’s value with a 90% accuracy rate.Not available
Price/Sqft$399/sqft
Est. Mortgage$2,447/mo
Tax Amount ()-
Days On Market43 days
Description
Welcome to your future dream home! Currently under construction, this stunning two-story residence is set to be completed by February 2025, with HST included and coverage under Lux Home Warranty for added peace of mind. From the moment you arrive, the covered front porch invites you to relax and enjoy the welcoming curb appeal. Step inside to discover a thoughtfully designed main level with hardwood and ceramic floors throughout. The open-concept layout is perfect for entertaining, highlighted by a spacious great room with pot lights that create a warm and inviting atmosphere. The modern kitchen is ideal for gatherings and a sliding door that leads to the back deckperfect for summer barbecues. A convenient half bath and access to the attached single-car garage complete the main level. The high-ceiling stairwell, perfect for showcasing your art collection, leads to the upper floor, where hardwood floors continue. This level boasts three bedrooms, including the primary suite with double closets, pot lights, and a luxurious ensuite with dual sinks. The family bathroom also offers double sinks and houses a stacked laundry closet for ultimate convenience. Enjoy glimpses of the Kennebecasis River from select rooms, adding a touch of natural beauty to your daily life. The lower level expands your living space with a large rec room featuring pot lightsideal for a media room or man cavea full bathroom, and a utility room. Reach out today and make this upcoming masterpiece yours! (id:39198)
Property Details
Interior
Features
Second level Floor
Bath (# pieces 1-6)
10'3'' x 5'6''Bath (# pieces 1-6)
11'0'' x 10'3''Bedroom
12'0'' x 11'6''Bedroom
10'0'' x 13'5''Exterior
Features

