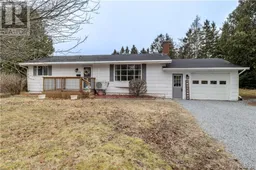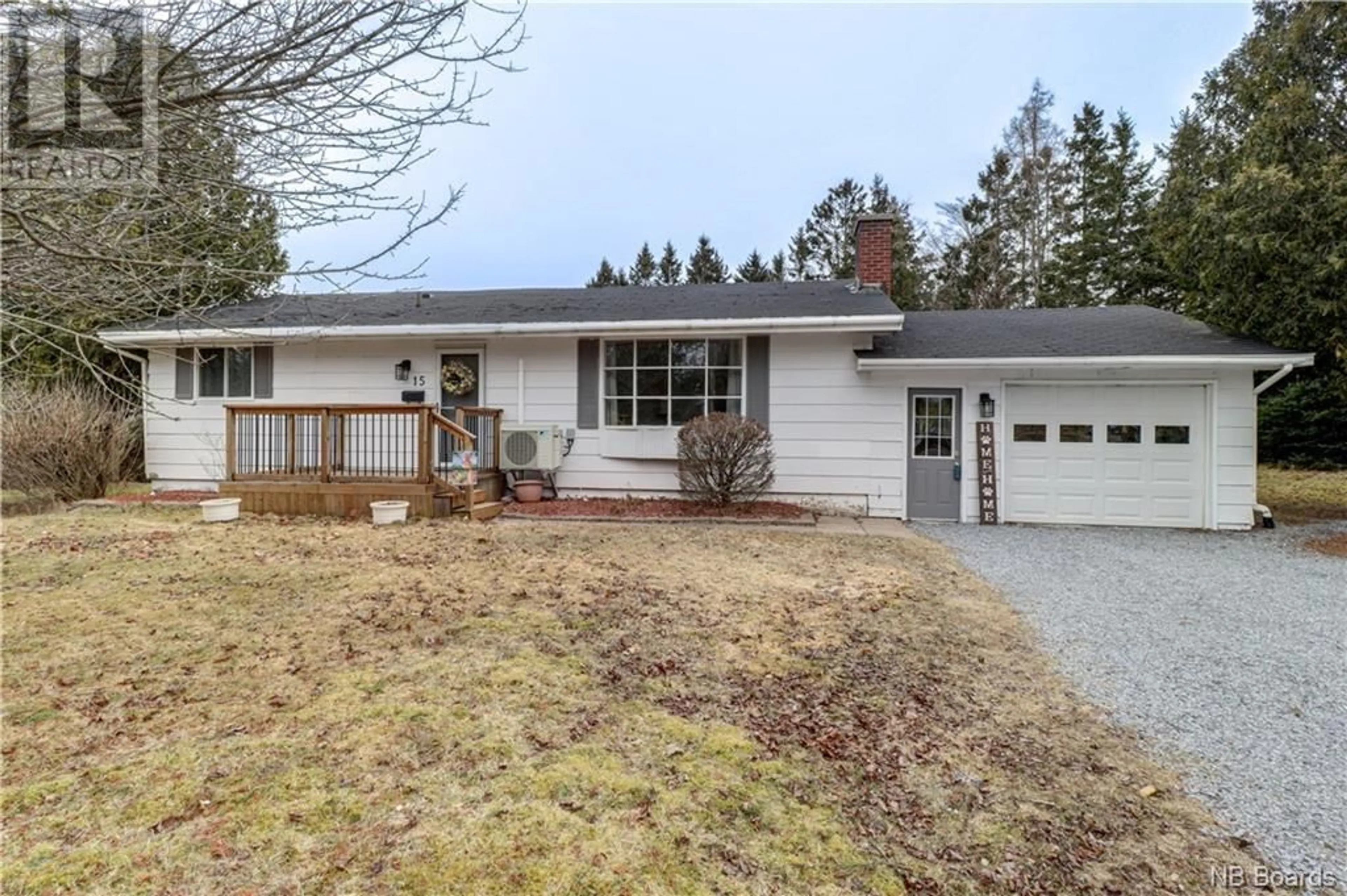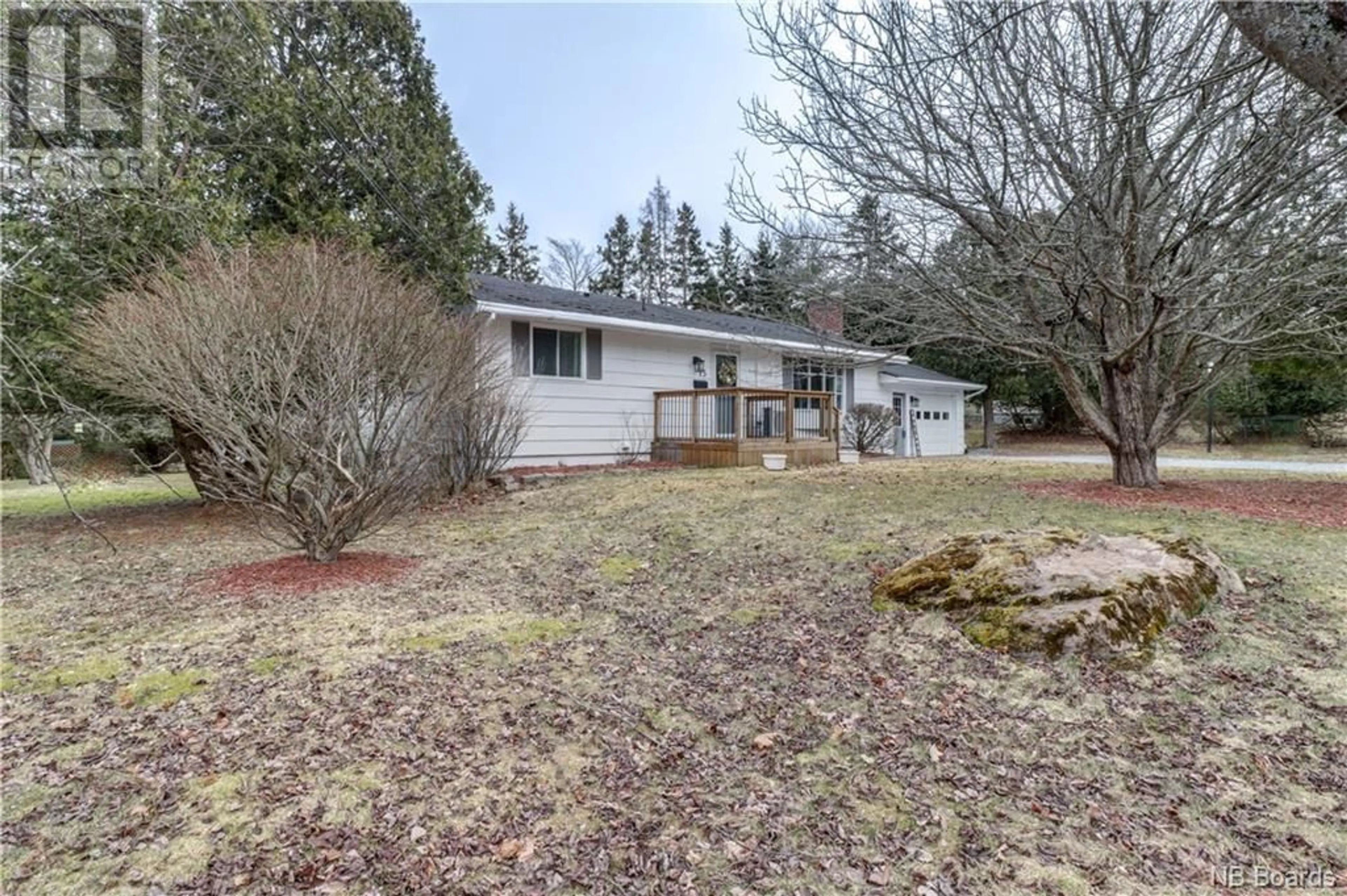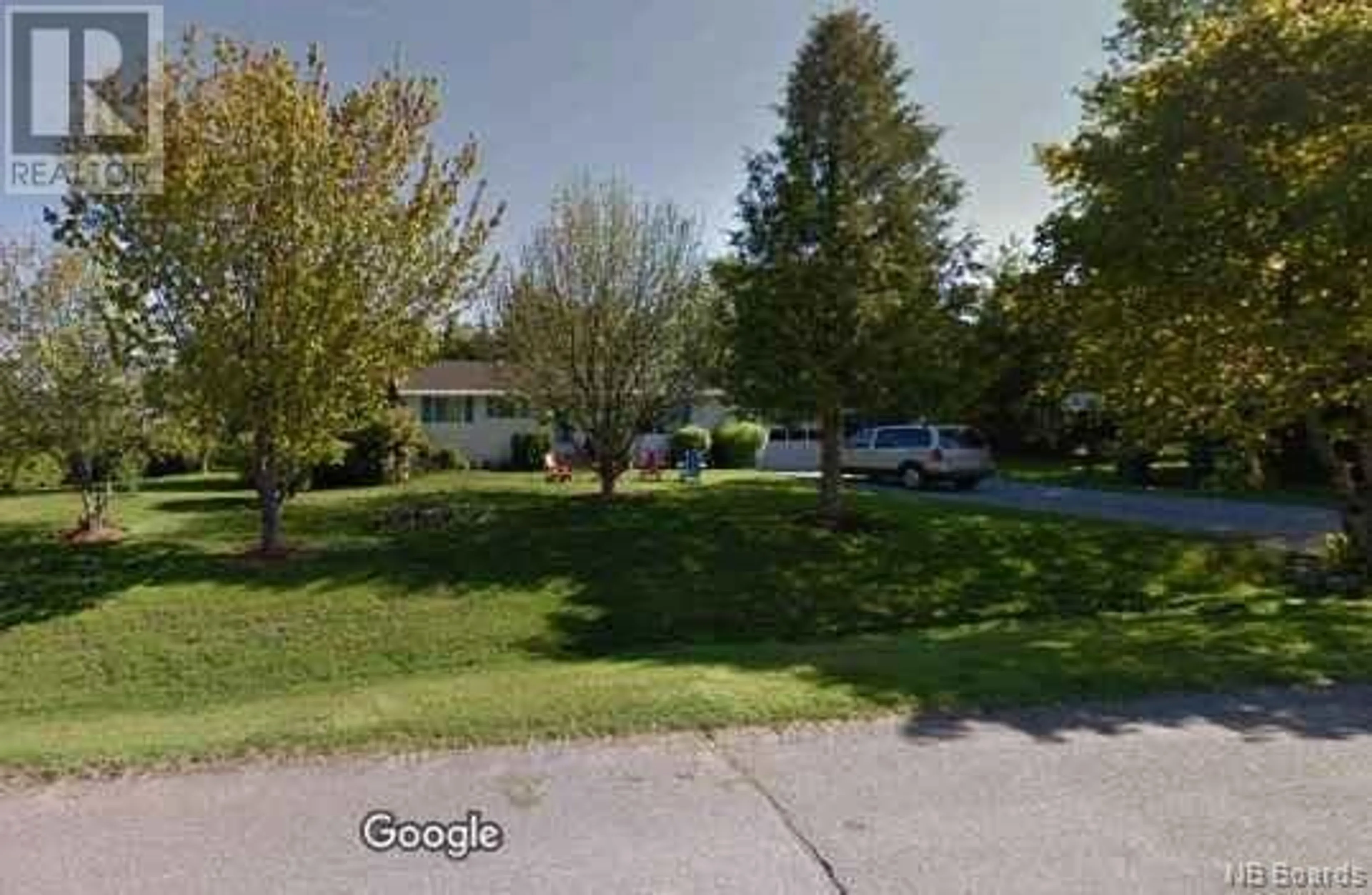15 Weeden Avenue, Rothesay, New Brunswick E2E3L7
Contact us about this property
Highlights
Estimated ValueThis is the price Wahi expects this property to sell for.
The calculation is powered by our Instant Home Value Estimate, which uses current market and property price trends to estimate your home’s value with a 90% accuracy rate.Not available
Price/Sqft$319/sqft
Est. Mortgage$1,374/mo
Tax Amount ()-
Days On Market244 days
Description
ACCEPTED OFFER. Welcome to your new home! Nestled in a lovely, central neighborhood, this charming 3-bedroom bungalow has been lovingly owned for the past 36 years by the same family and is now eagerly awaiting its next family to create memories within its walls. The private, flat backyard, is a haven for children to play and for families to gather for outdoor activities and barbecues. It offers ample space for gardening, entertaining, or enjoying the afternoon and evening sun. Upon entering the house, you'll be greeted by tasteful decor that exudes warmth and comfort. The interior boasts a cozy atmosphere, inviting you to relax and feel at home. The wood burning fireplace in the living room is used often and is the focal point of the sunny space. Thoughtful updates over the years such as new hardwood and laminate flooring complete the living spaces and bedrooms. The bathroom was renovated a few years ago and is lovely. The eating area and kitchen are bright and cheerful. The basement has many finished spaces including a wood stove for cold months. The basement has a large family room, full bathroom, small office, bonus room, laundry and great storage. With two, owned ductless mini-splits, the basement and main floor stay warm in the winter and cool in the summer. But the real show stopper here is the location. Just minutes to every amenity in the Kennebecasis Valley, this neighbourhood gives you the best of all worlds. Quiet and peaceful and walking distance to it all! (id:39198)
Property Details
Interior
Features
Basement Floor
Laundry room
12'6'' x 8'6''Storage
12'6'' x 12'0''Bathroom
8'8'' x 6'6''Bonus Room
11'0'' x 10'3''Exterior
Features
Property History
 47
47


