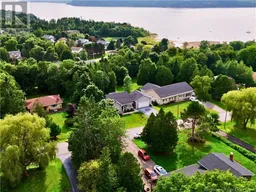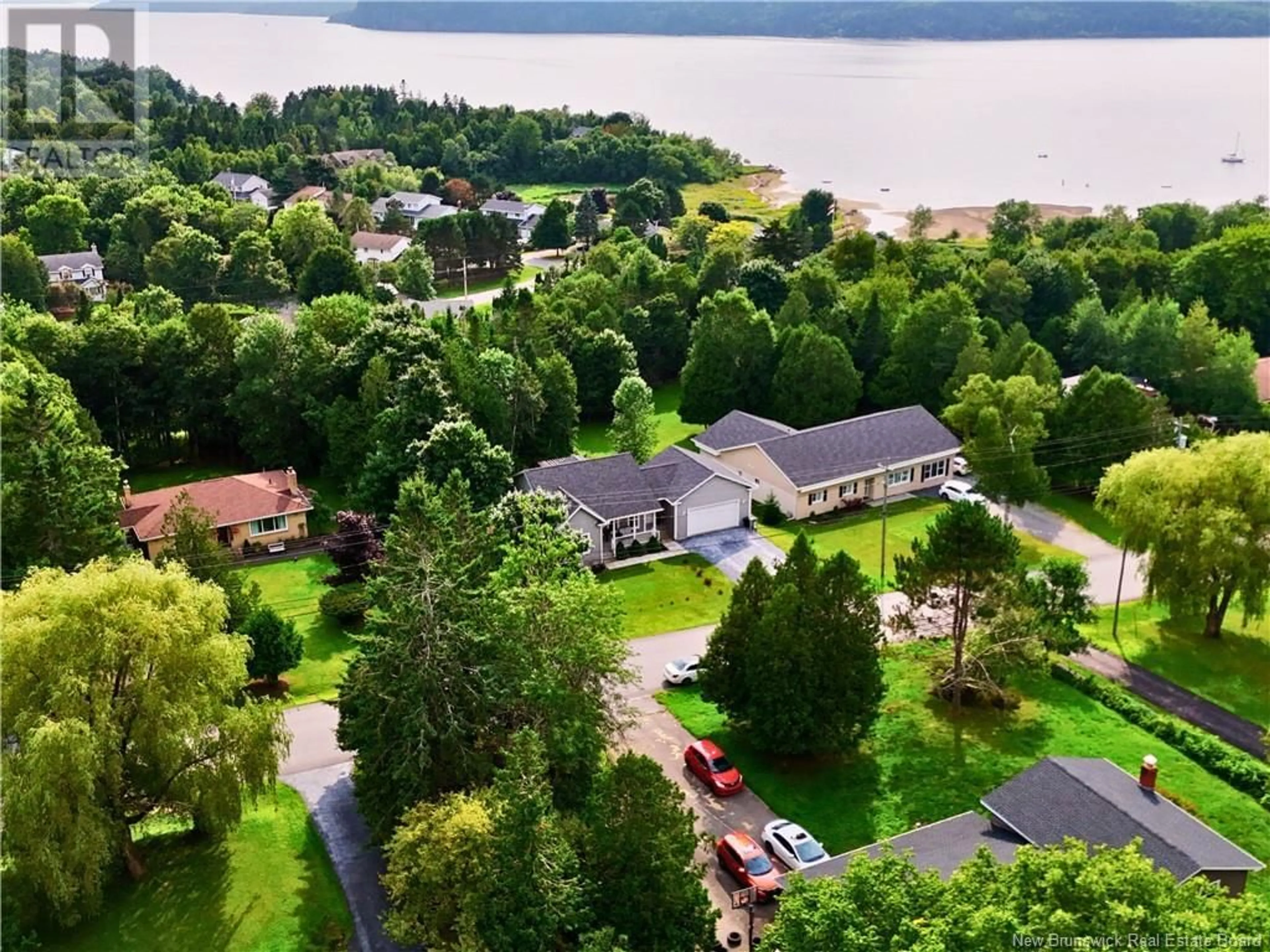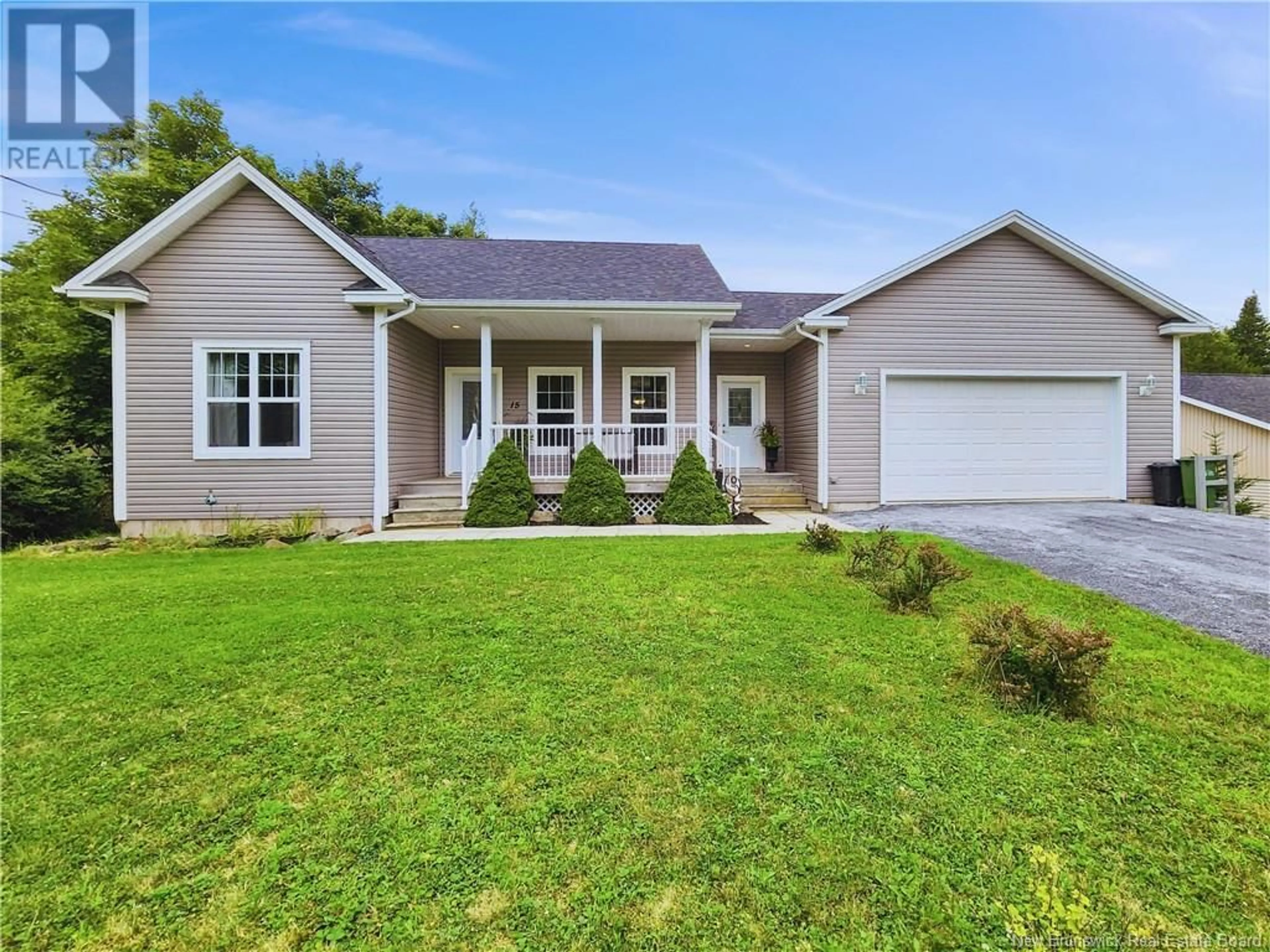15 Frances Avenue, Rothesay, New Brunswick E2E1W7
Contact us about this property
Highlights
Estimated ValueThis is the price Wahi expects this property to sell for.
The calculation is powered by our Instant Home Value Estimate, which uses current market and property price trends to estimate your home’s value with a 90% accuracy rate.Not available
Price/Sqft$346/sqft
Est. Mortgage$1,717/mth
Tax Amount ()-
Days On Market1 day
Description
Nestled in the heart of Rothesay, 15 Frances Avenue offers more than just a homeit's the gateway to an exceptional lifestyle. Imagine living just minutes from the beach, Rothesay Yacht Club, the commons, and Fairvale Elementary. Enjoy leisurely strolls, sailing on the Kennebecasis River, vibrant community events and KV dreamland. Rothesays charm and convenience make every day feel like a getaway. This home is designed to enhance your living experience. The inviting covered verandah is perfect for morning coffee or evening relaxation. Inside, natural light pours into the main level, showcasing rich walnut hardwood floors. The kitchen is a chef's dream, featuring elegant cabinetry, granite countertops, a walk-in pantry, and direct access to a private deckideal for dining al fresco or entertaining. The primary bedroom serves as your personal retreat, complete with a tiled ensuite and walk-in closet. A second bedroom offers flexibility for guests or a home office. The main floor also includes a convenient laundry room and a welcoming foyer. The lower level expands your living space with a large family room, exercise area, egress windows ready for additional bedrooms, and rough in for a third bathroom. Storage is plentiful, and additional features like double attached garage, heat pump, generator panel and central vacuum add to the comfort and convenience. At 15 Frances Avenue, experience the best of Rothesay living, where every amenity & convenience is at your fingertips. (id:39198)
Property Details
Interior
Features
Basement Floor
Utility room
12'4'' x 7'7''Storage
9'10'' x 7'8''Other
16'3'' x 9'10''Exercise room
13'9'' x 10'9''Exterior
Features
Property History
 28
28

