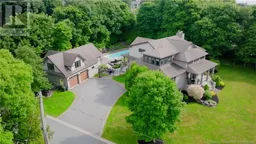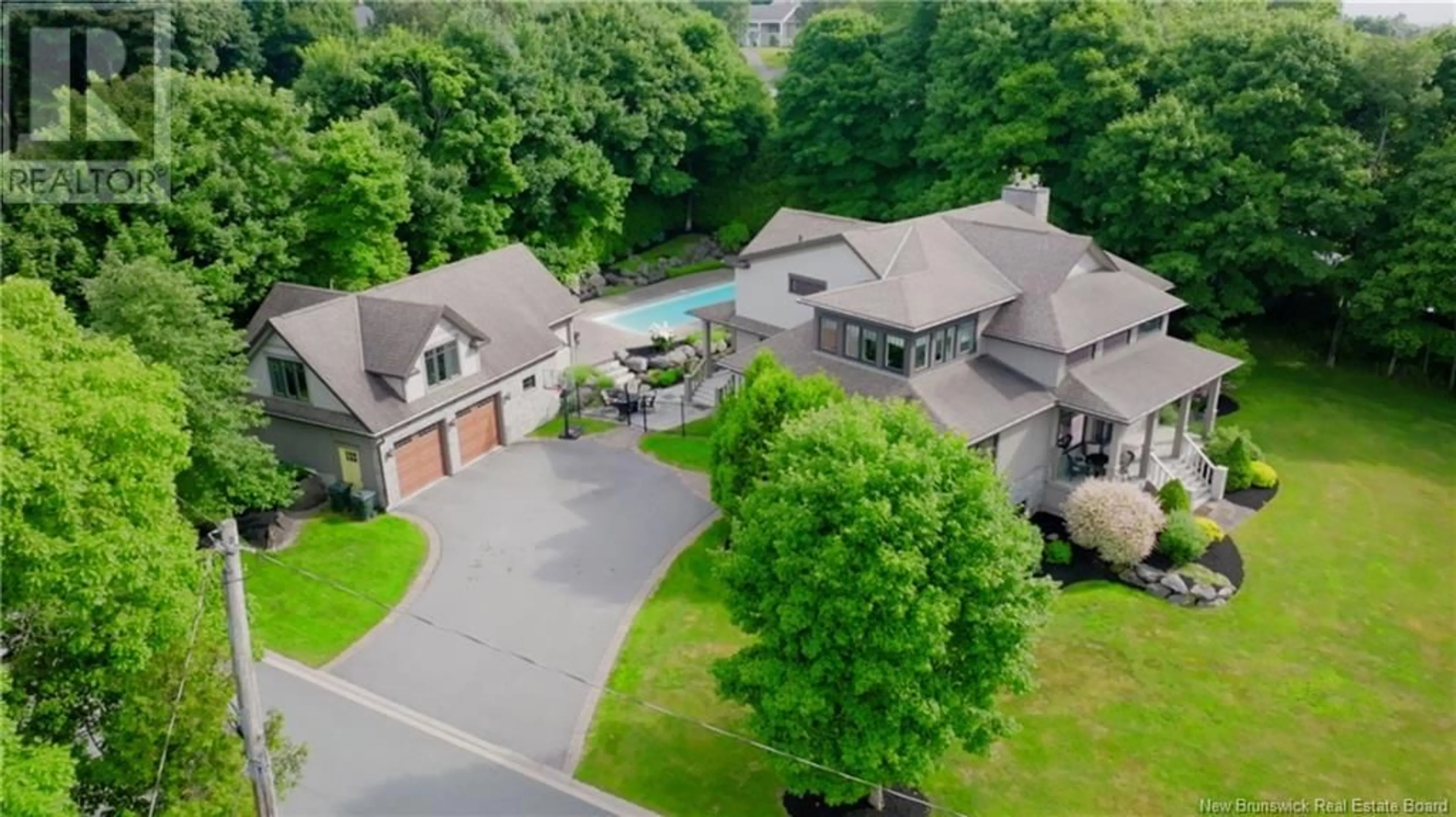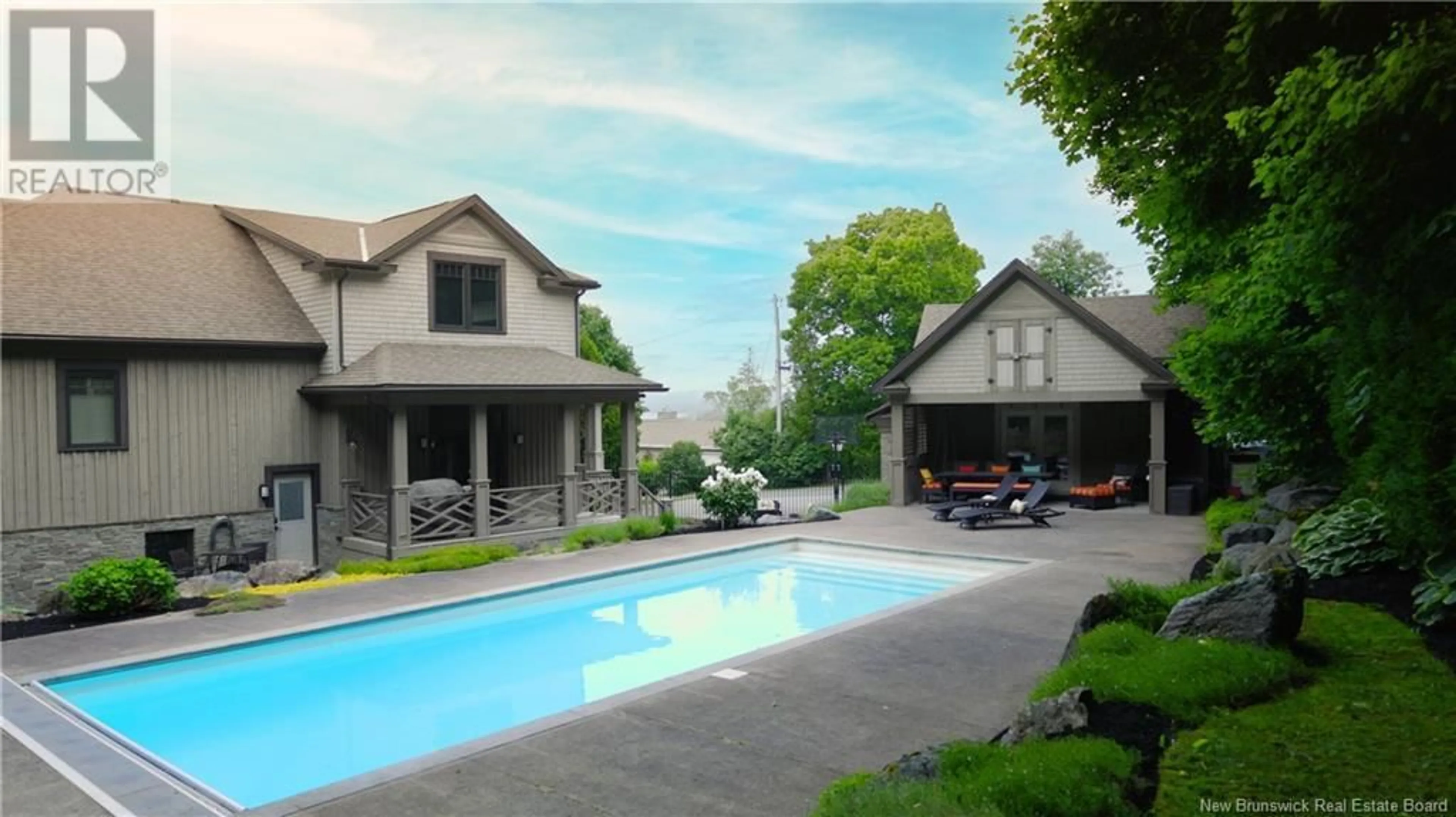128 Dunedin Road, Rothesay, New Brunswick E2E1P7
Contact us about this property
Highlights
Estimated ValueThis is the price Wahi expects this property to sell for.
The calculation is powered by our Instant Home Value Estimate, which uses current market and property price trends to estimate your home’s value with a 90% accuracy rate.Not available
Price/Sqft$458/sqft
Days On Market1 day
Est. Mortgage$8,503/mth
Tax Amount ()-
Description
Prepare to be amazed by this stunning, modern 5-level home, featuring breathtaking views of lush grounds, the Kennebecasis River, and Riverside Golf Club. The deck offers a picturesque setting. Inside, you'll find a golf simulator room, a Queenstown kitchen with Viking appliances, and a spacious walk-in pantry. The great room boasts 17-foot ceilings, ample dining areas, and a deck walk-out. The second level includes a large primary bedroom with a fireplace, expansive ensuite and walk-in closet. A few steps up, theres a family room/gym and office. The fourth level features heated floors, two bedrooms, a full bath, and a room with pool access. Descend to a massive recreation room with a fireplace and a spacious laundry room. Outside, enjoy an oversized double garage with a guest suite above and a covered sitting area next to the private in-ground pool, which has a child safety cover. The property is conveniently located near Hillside Trail, connecting Dunedin Road to Grove Ave, and is minutes from the yacht club, golf club, tennis courts, shopping, churches, and restaurants in both the Valley and Saint John. This home offers more than a residence; it provides a lifestyle. (id:39198)
Property Details
Interior
Features
Second level Floor
Other
12' x 12'Primary Bedroom
21' x 20'Exterior
Features
Property History
 49
49

