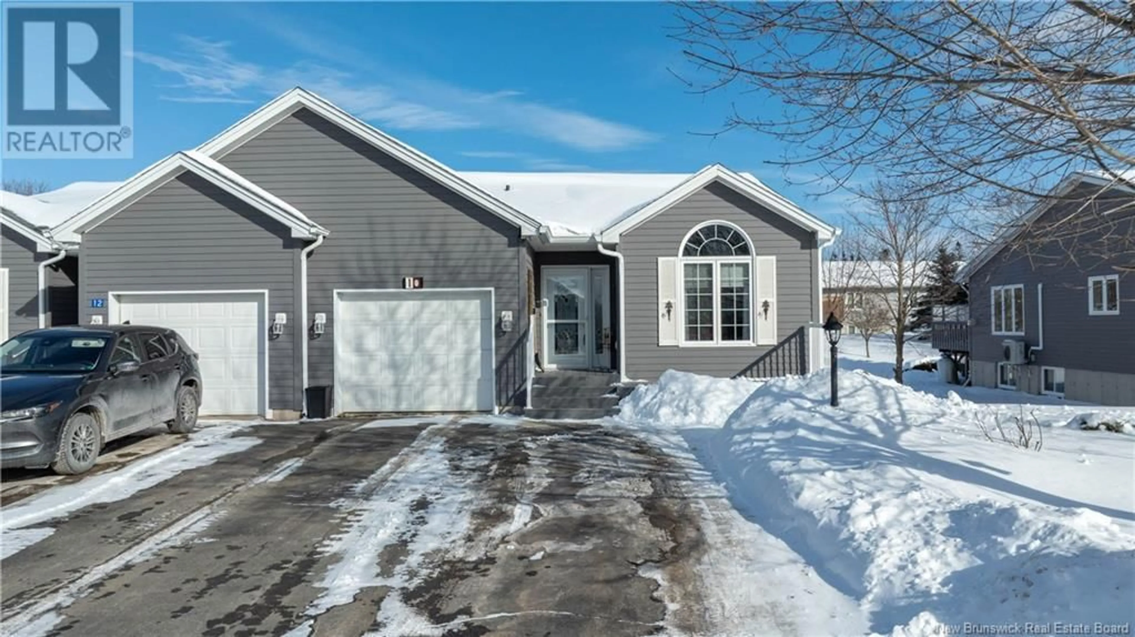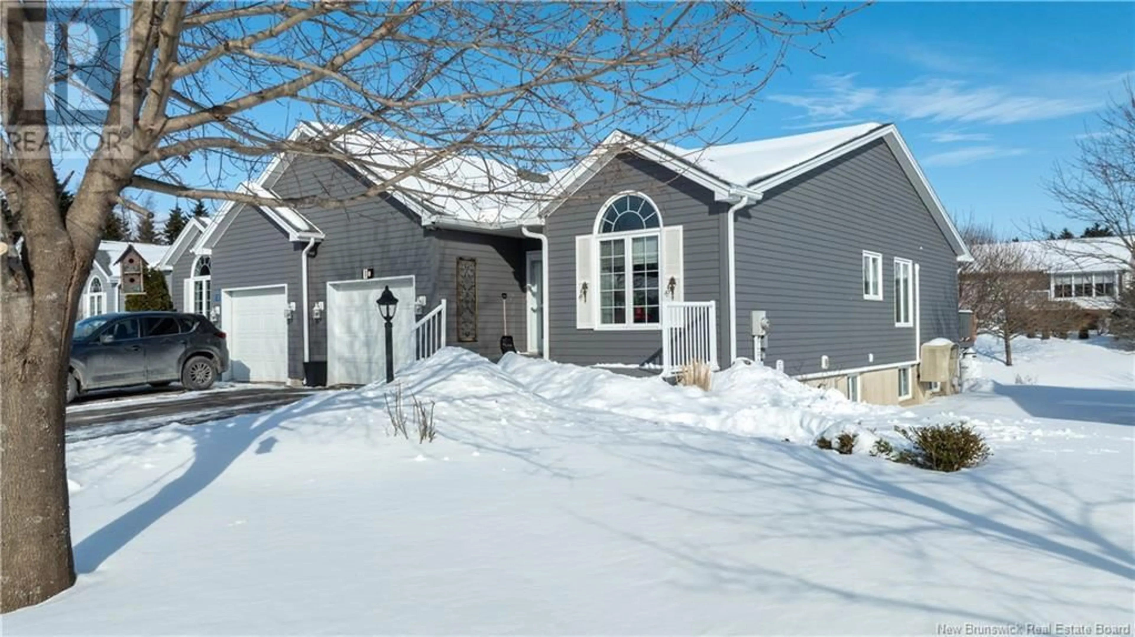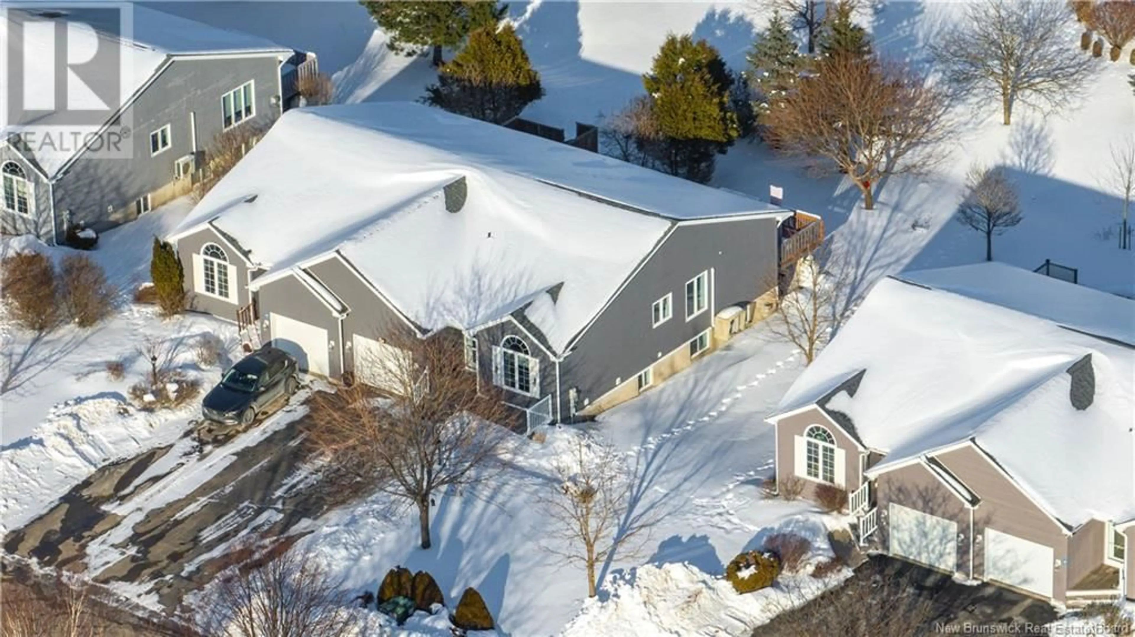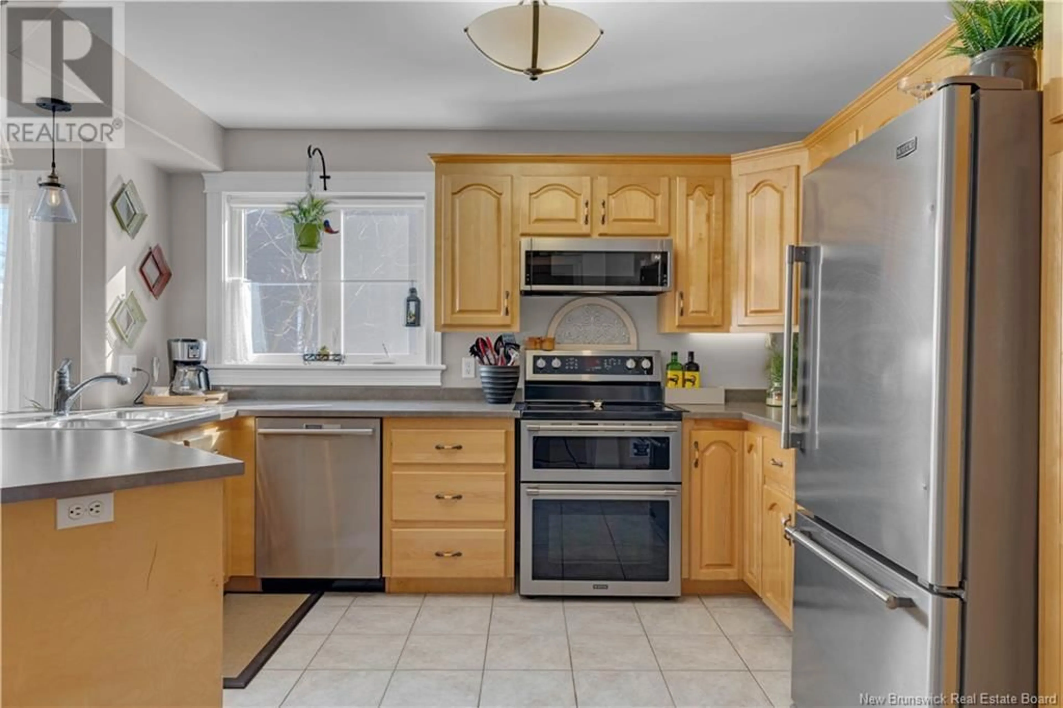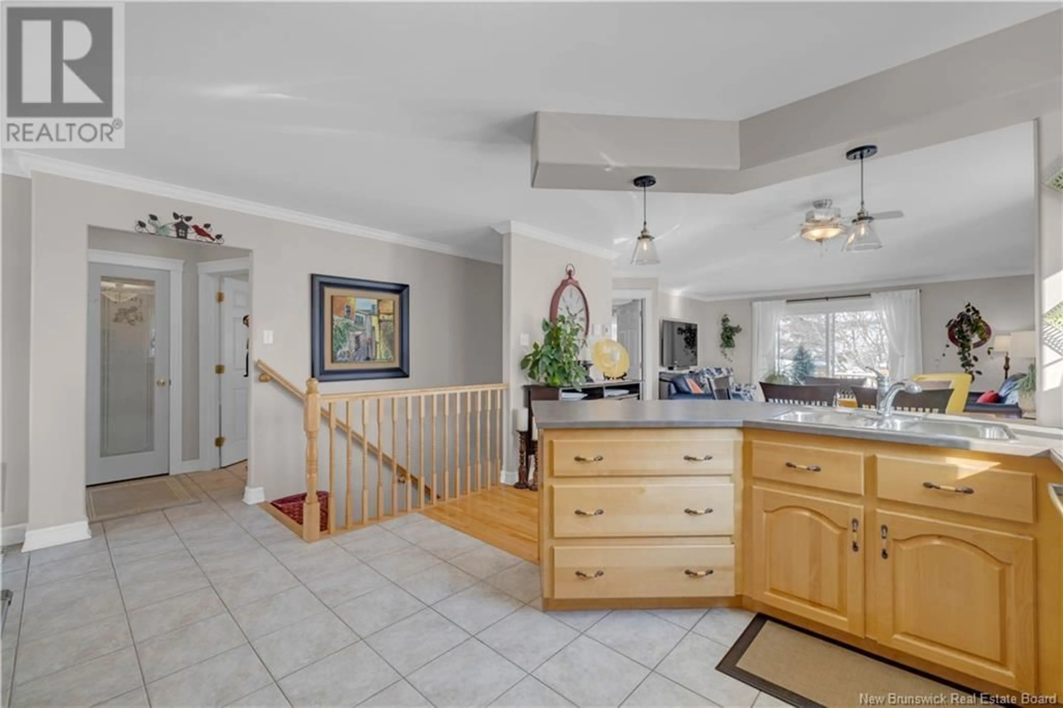10 Mapledawn Court, Rothesay, New Brunswick E1E5Y6
Contact us about this property
Highlights
Estimated ValueThis is the price Wahi expects this property to sell for.
The calculation is powered by our Instant Home Value Estimate, which uses current market and property price trends to estimate your home’s value with a 90% accuracy rate.Not available
Price/Sqft$325/sqft
Est. Mortgage$1,717/mo
Tax Amount ()-
Days On Market3 days
Description
Just what you have been looking for! 10 Mapledawn Court is a beautifully maintained 4-bedroom, 2-bathroom home nestled in popular Chapel Hill Estates. This inviting garden home offers a functional layout with all the modern conveniences. Step inside to one level living with open concept living room/dining room and well-appointed kitchen - perfect for entertaining. The primary bedroom, an additional bedroom, full bathroom, and a convenient laundry closet complete this level offering beautiful rooms flooded with natural light. The finished basement offers even more living space with a cozy family room with propane fireplace, two additional bedrooms, a full bathroom, and ample storage. Additional highlights include a single car attached garage providing extra convenience for those cold winter months, and a lovely new deck. Located in a sought-after area of Rothesay, NB this home is just minutes from shopping, schools, walking trails, and major highwaysmaking it an excellent choice for those looking for a care-free lifestyle. A maintenance fee of $105/month will take care of the lawncare and snow removal. Bonus: ductless heat pumps on both levels and double width driveway for extra parking. (id:39198)
Property Details
Interior
Features
Basement Floor
Storage
10'2'' x 9'9''Storage
7'6'' x 6'8''Bedroom
12'0'' x 12'0''Bedroom
12'0'' x 11'10''Exterior
Features
Property History
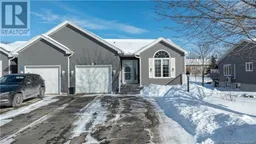 38
38
