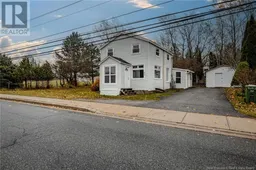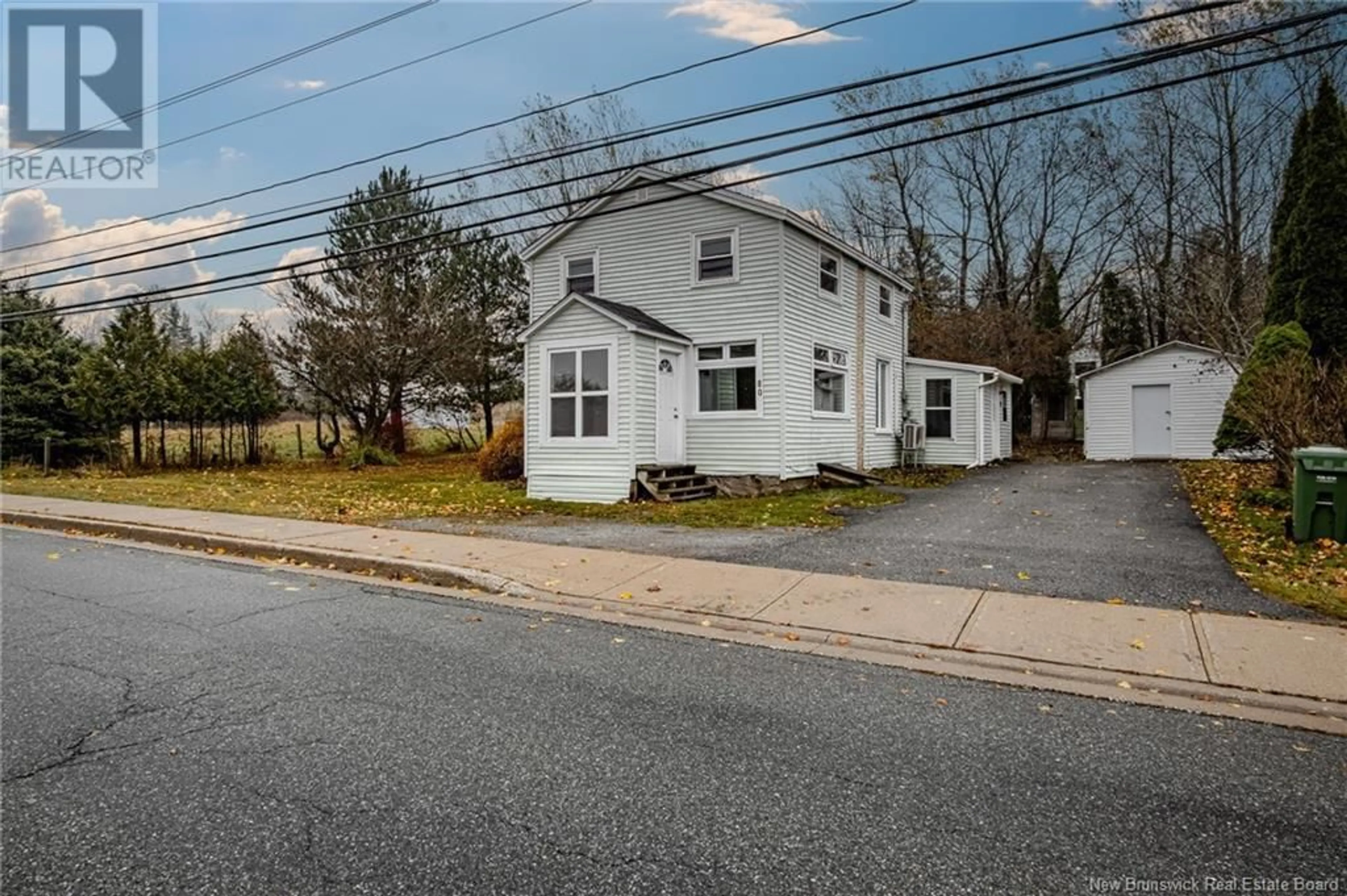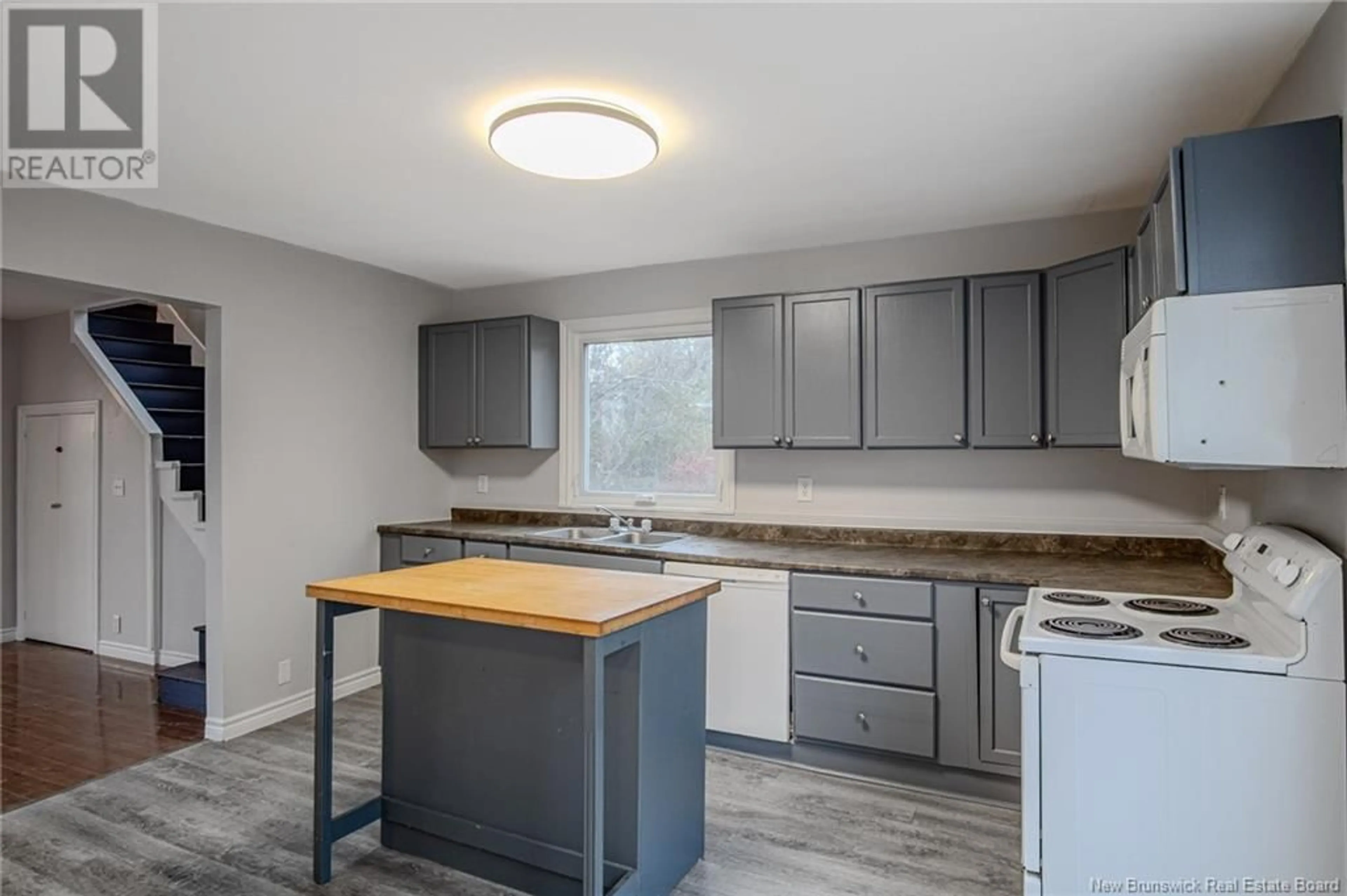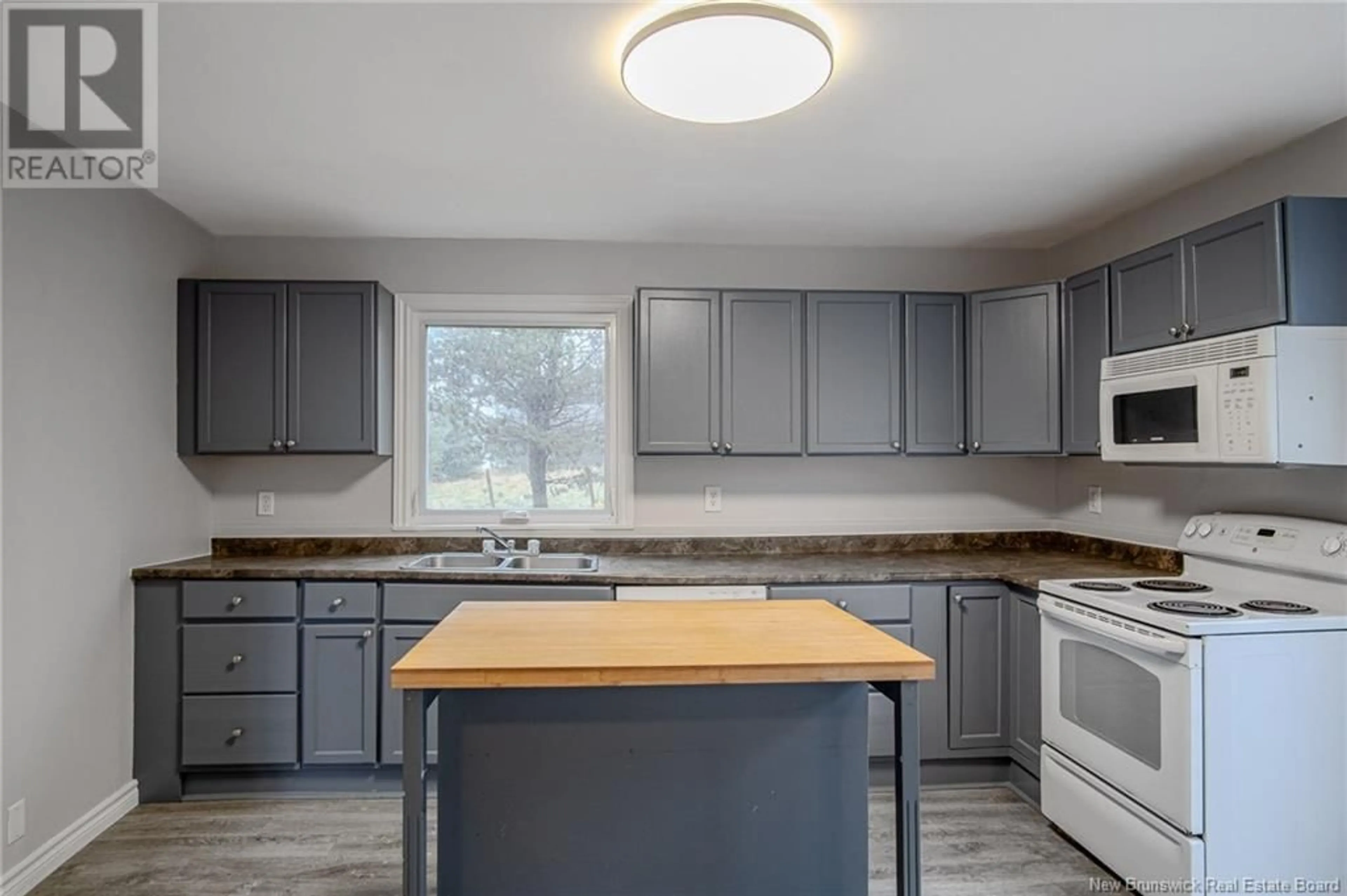80 Vincent Road, Quispamsis, New Brunswick E2E1V7
Contact us about this property
Highlights
Estimated ValueThis is the price Wahi expects this property to sell for.
The calculation is powered by our Instant Home Value Estimate, which uses current market and property price trends to estimate your home’s value with a 90% accuracy rate.Not available
Price/Sqft$195/sqft
Est. Mortgage$1,073/mo
Tax Amount ()-
Days On Market9 days
Description
Discover the potential of 80 Vincent Rd, a charming vacant home eagerly awaiting new owners. This three-bedroom residence is situated on a spacious, mature lot in the heart of Quispamsis, NB. As you enter the main level, you'll find a generous mudroom that flows into the kitchen, complete with a large walk-in pantry for ample storage. The dining room seamlessly connects to the living room, where large windows invite an abundance of natural light. A full bathroom, which also houses the laundry facilities, rounds out the main level. Upstairs, youll find three cozy bedrooms. The home features a foundation with a crawl space insulated with spray foam, ensuring comfort year-round. Outside, you'll discover three storage sheds and an enchanting treehouse, perfect for children. This family-friendly location is conveniently within walking distance to the Qplex trail system. Dont miss outcall today for more information and to schedule your private showing! (id:39198)
Property Details
Interior
Features
Second level Floor
Bedroom
14' x 8'Bedroom
10'8'' x 8'9''Bedroom
12' x 9'Exterior
Features
Property History
 34
34


