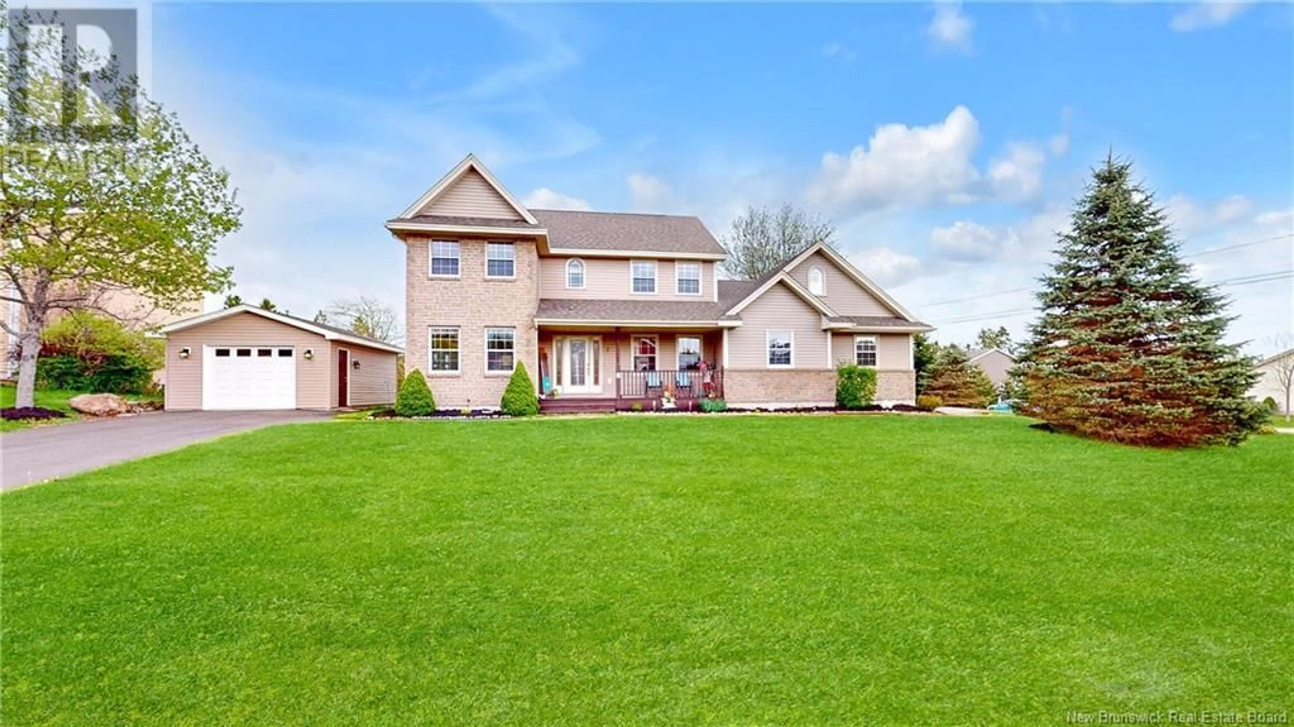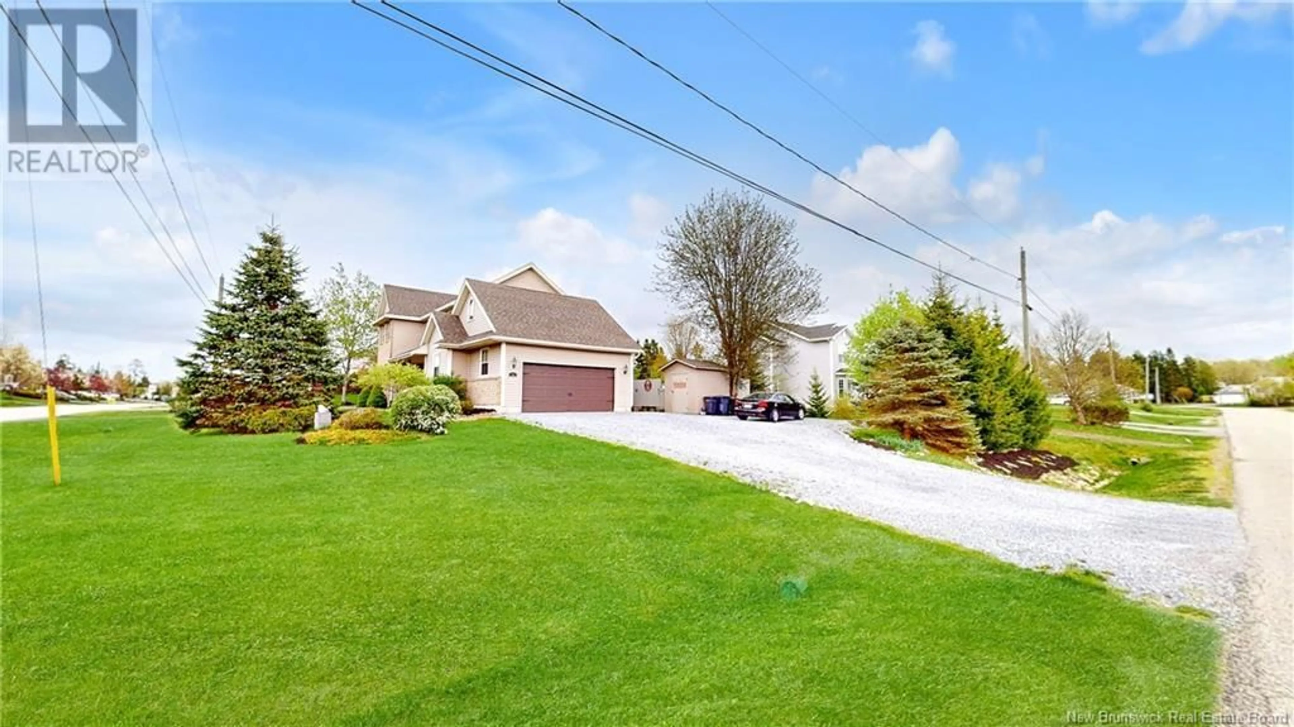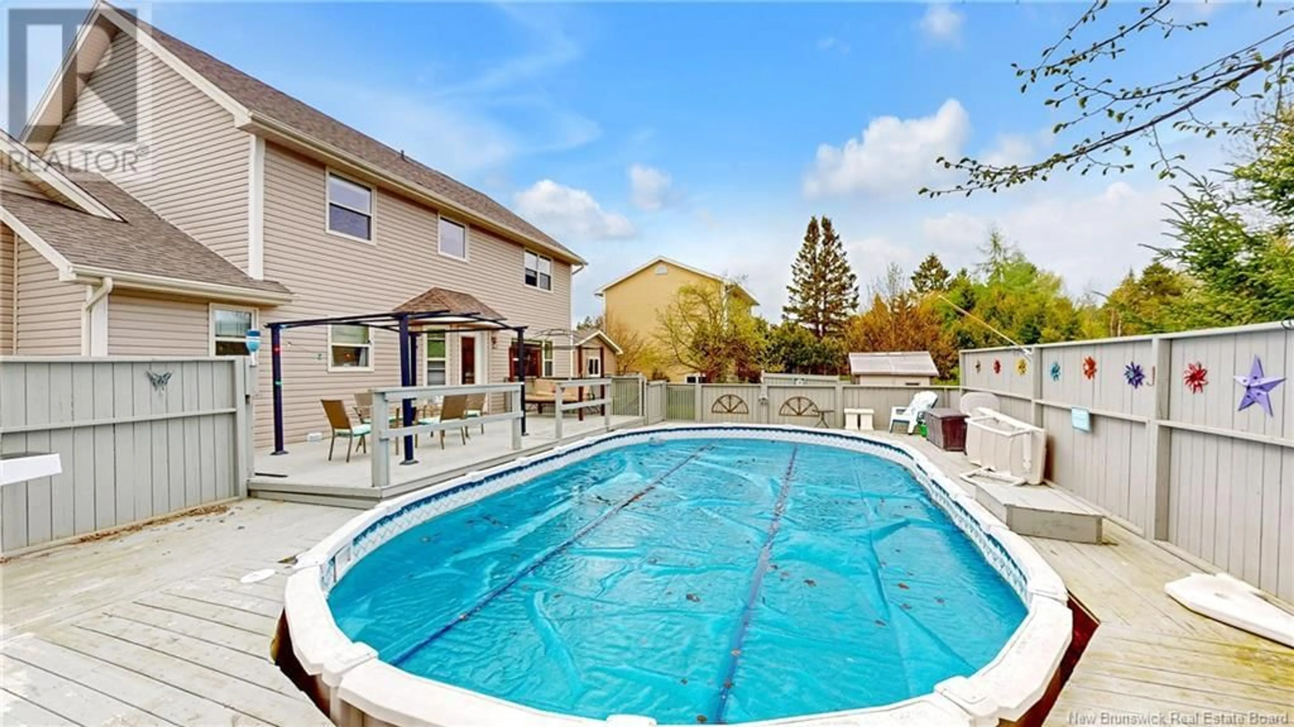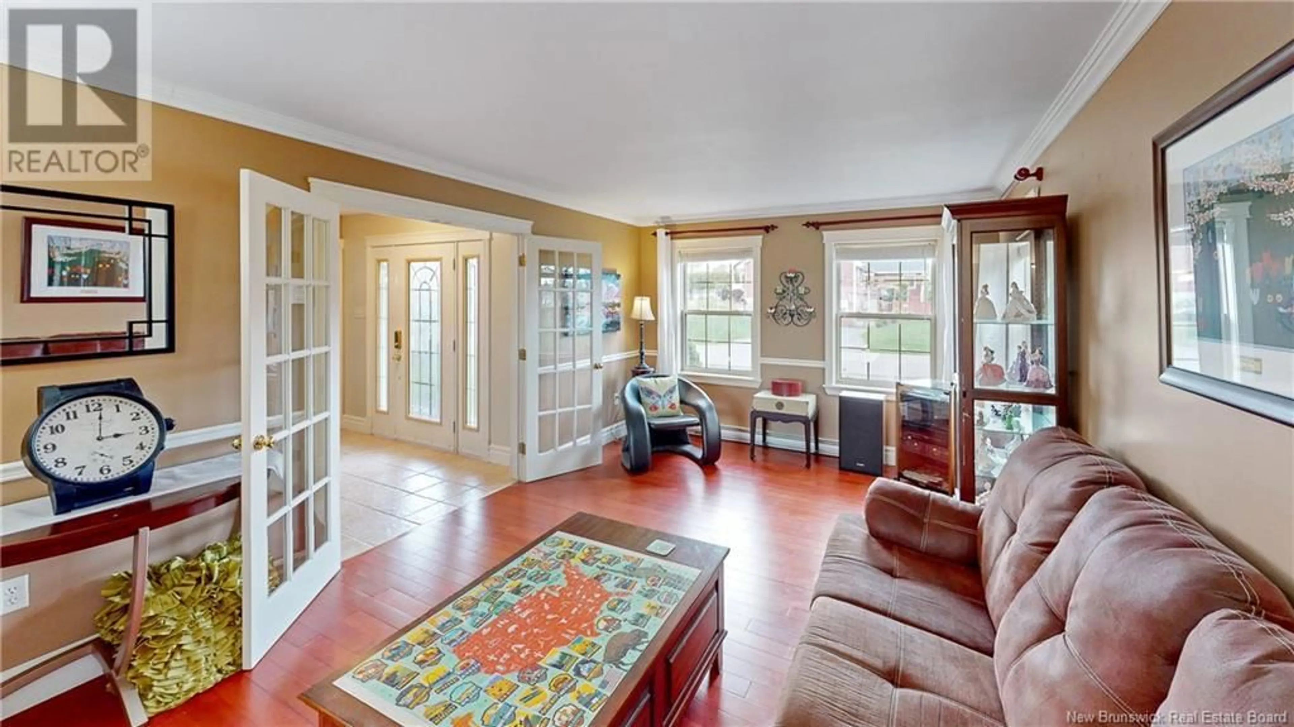8 Leah Boulevard, Quispamsis, New Brunswick E2E6E7
Contact us about this property
Highlights
Estimated ValueThis is the price Wahi expects this property to sell for.
The calculation is powered by our Instant Home Value Estimate, which uses current market and property price trends to estimate your home’s value with a 90% accuracy rate.Not available
Price/Sqft$295/sqft
Est. Mortgage$2,662/mo
Tax Amount ()-
Days On Market214 days
Description
""Discover this beautiful 5 bedroom, 2 storey home with charming stone accents and inviting windows. Enjoy a sunlit kitchen leading to a southern exposure deck, perfect for soaking up the sun. Fenced in to support the above ground pool, a garden shed; the oversized driveway accommodates space to park recreational vehicles. The main floor features an open layout with a cozy fireplace in the great room, a spacious dining room, living room, convenient main floor laundry and a half bath. Hardwood floors adorn most rooms. Upstairs, find 4 bedrooms including a primary suite with a full ensuite and air tub plus another full bath for children. The finished basement offers a home theatre, exercise room and a versatile games room or 5th bedroom with a full bath. Additional highlights include an oversized attached garage with loft storage, a detached 16x20 garage perfect for seasonal storage or that 3rd vehicle/boat, etc and lovely landscaping. Close to the towns walking trail systems and bike park-this home offers the perfect blend of comfort and functionality. Move in ready, seller can accommodate a quick close if desired. Showings to begin on Wed., May 22, showings require 6 hours notice. All offers need 48 hours irrevocable. (id:39198)
Property Details
Interior
Features
Second level Floor
3pc Bathroom
Bedroom
11'2'' x 10'7''Bedroom
11'6'' x 10'Bedroom
12'3'' x 11'6''Exterior
Features




