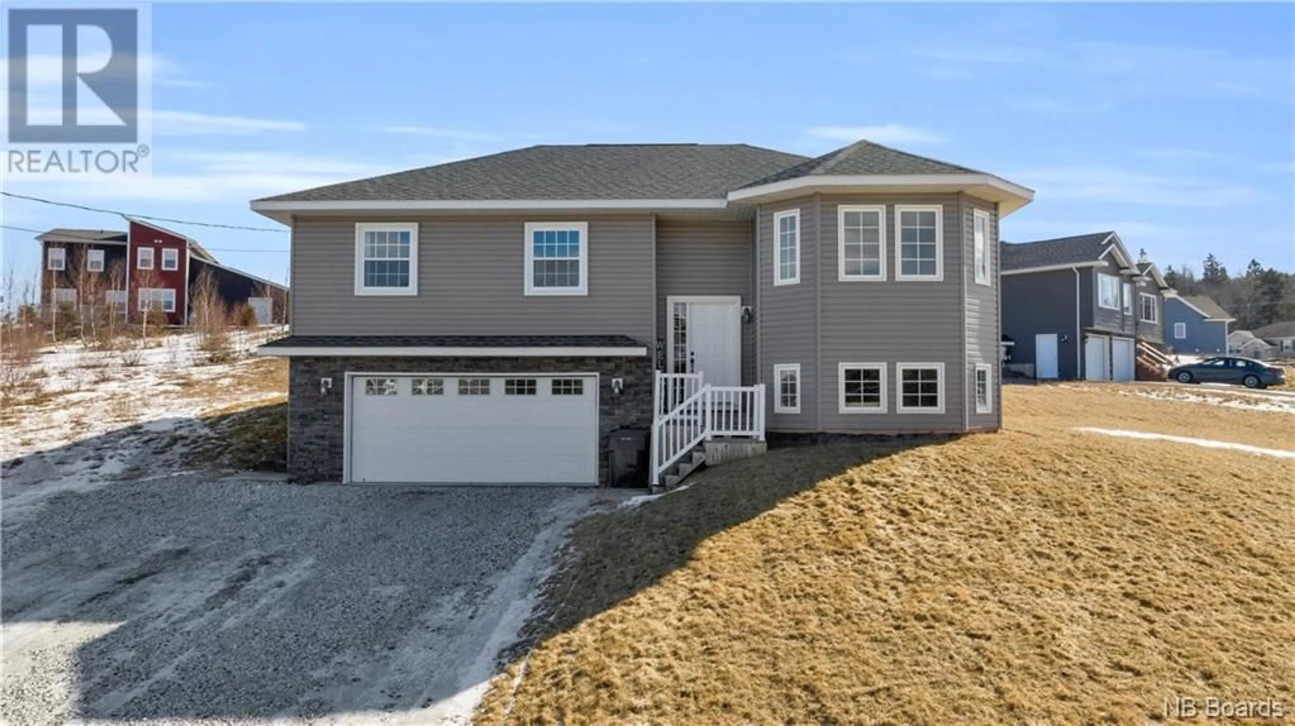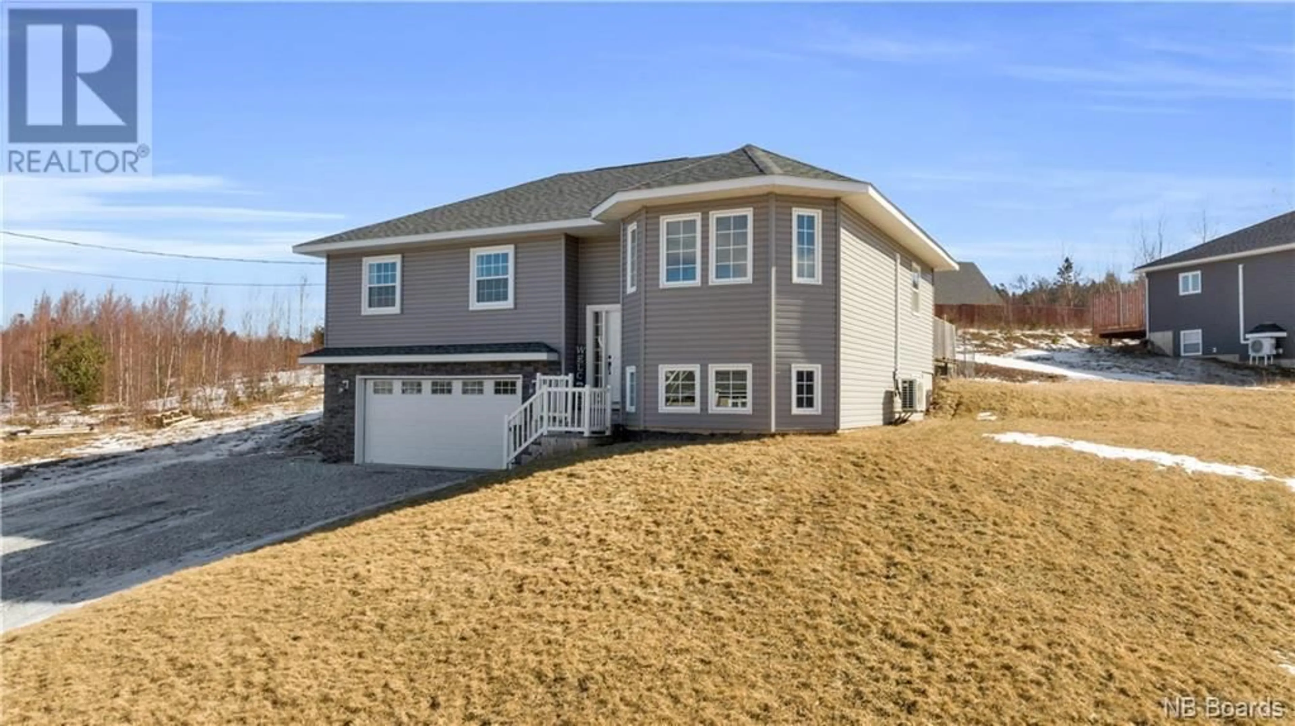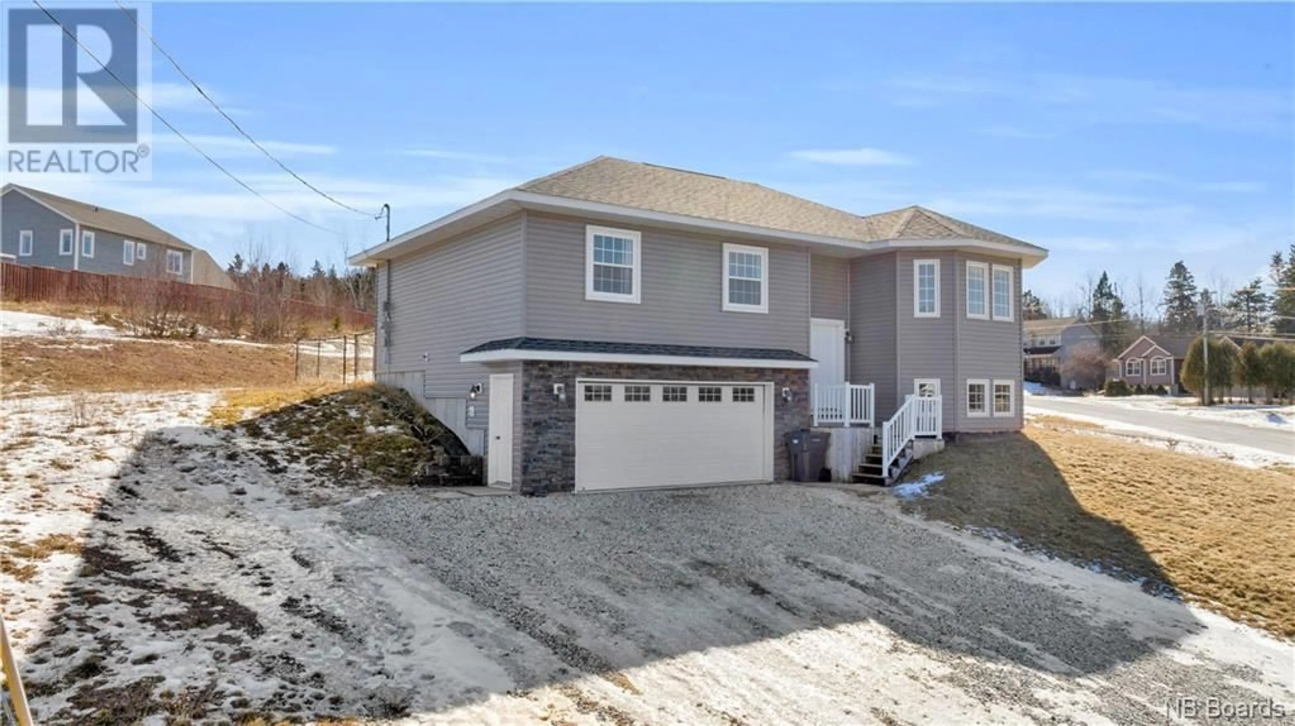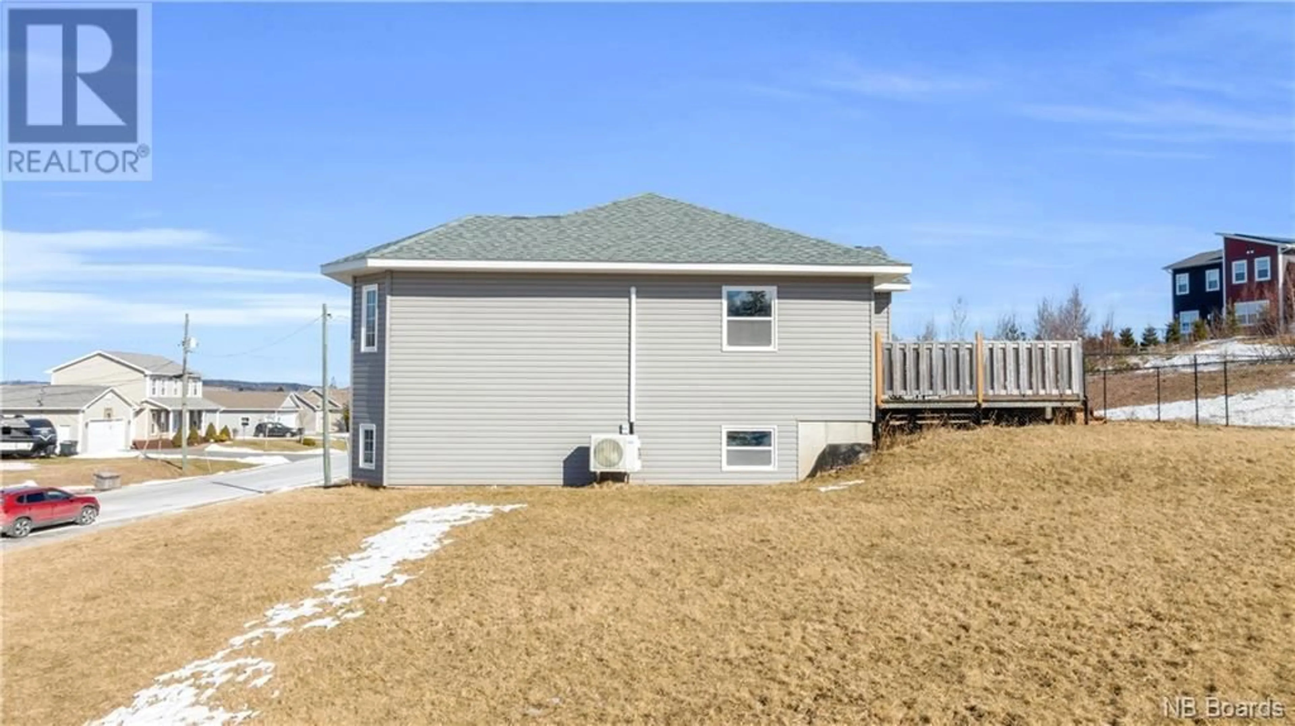2 Trillium Lane, Quispamsis, New Brunswick E2E0G6
Contact us about this property
Highlights
Estimated ValueThis is the price Wahi expects this property to sell for.
The calculation is powered by our Instant Home Value Estimate, which uses current market and property price trends to estimate your home’s value with a 90% accuracy rate.Not available
Price/Sqft$314/sqft
Est. Mortgage$1,717/mo
Tax Amount ()-
Days On Market301 days
Description
Welcome to 2 Trillium Drive, a captivating split-entry home in Quispamsis, built in 2018. This modern gem offers three bedrooms, three baths, and an attached garage. Hardwood floors grace the bright living space, while the fenced backyard ensures privacy and security. The primary suite includes walk in closet, and ensuite bath. Downstairs is fully finished, with generous sized family room, full of windows allowing tons of natural light, and another full bathroom/laundry room. Conveniently located near QPLEX, highways, and schools, this home boasts a cozy atmosphere with a heat pump for year-round comfort. Don't miss your chance to call 2 Trillium Drive your ownschedule a showing today and experience the comfort and convenience it offers! (id:39198)
Property Details
Interior
Features
Second level Floor
Bedroom
10'2'' x 10'11''Bedroom
11'5'' x 10'11''Bathroom
8'5'' x 5'8''Primary Bedroom
13'2'' x 11'7''Exterior
Features




