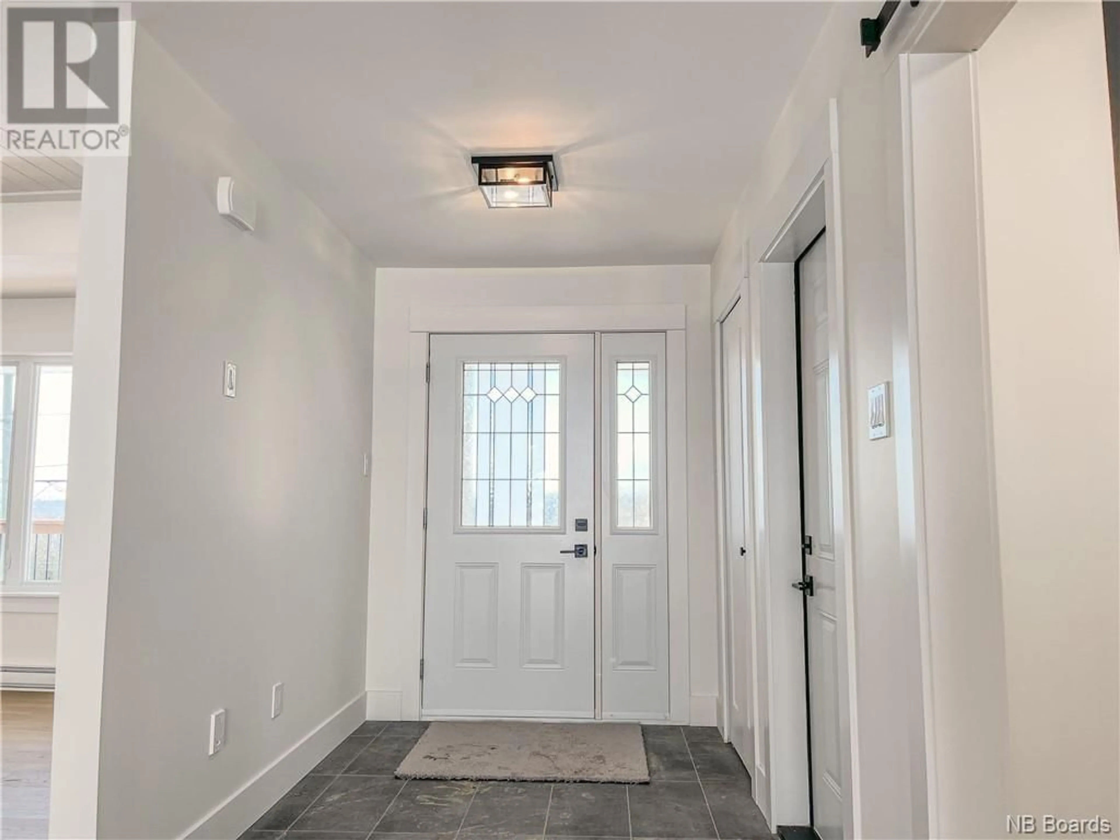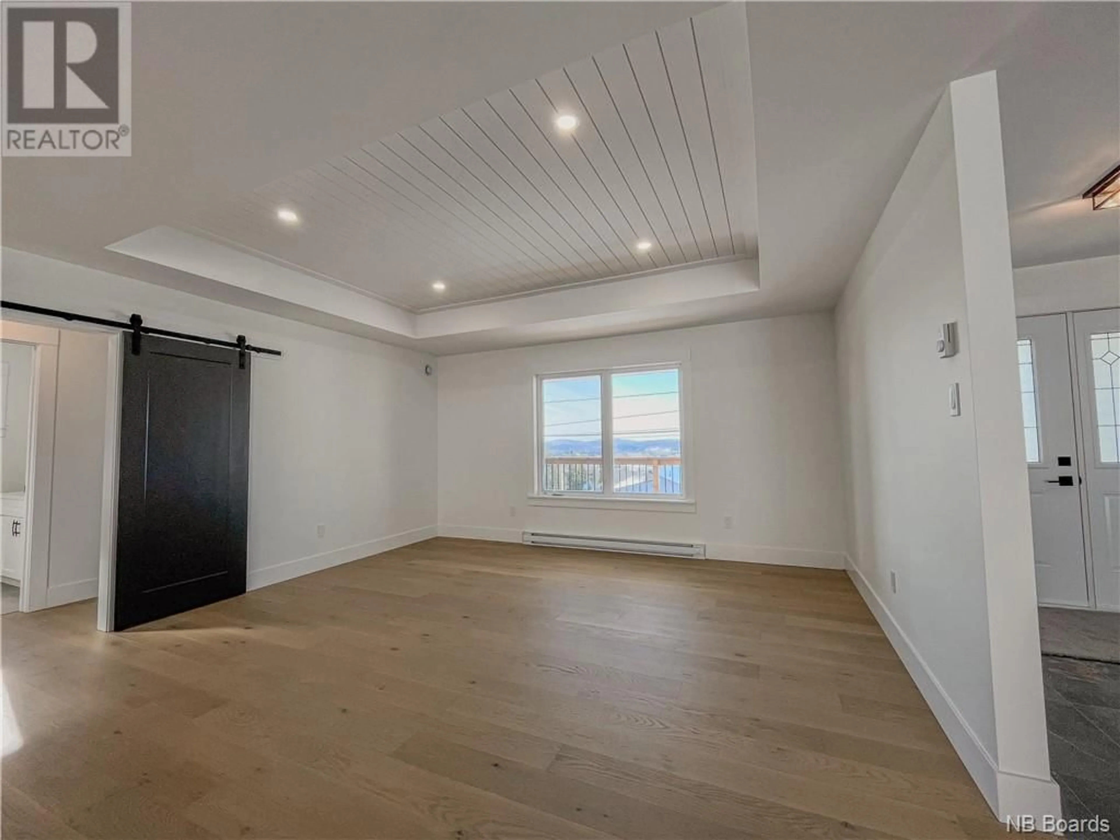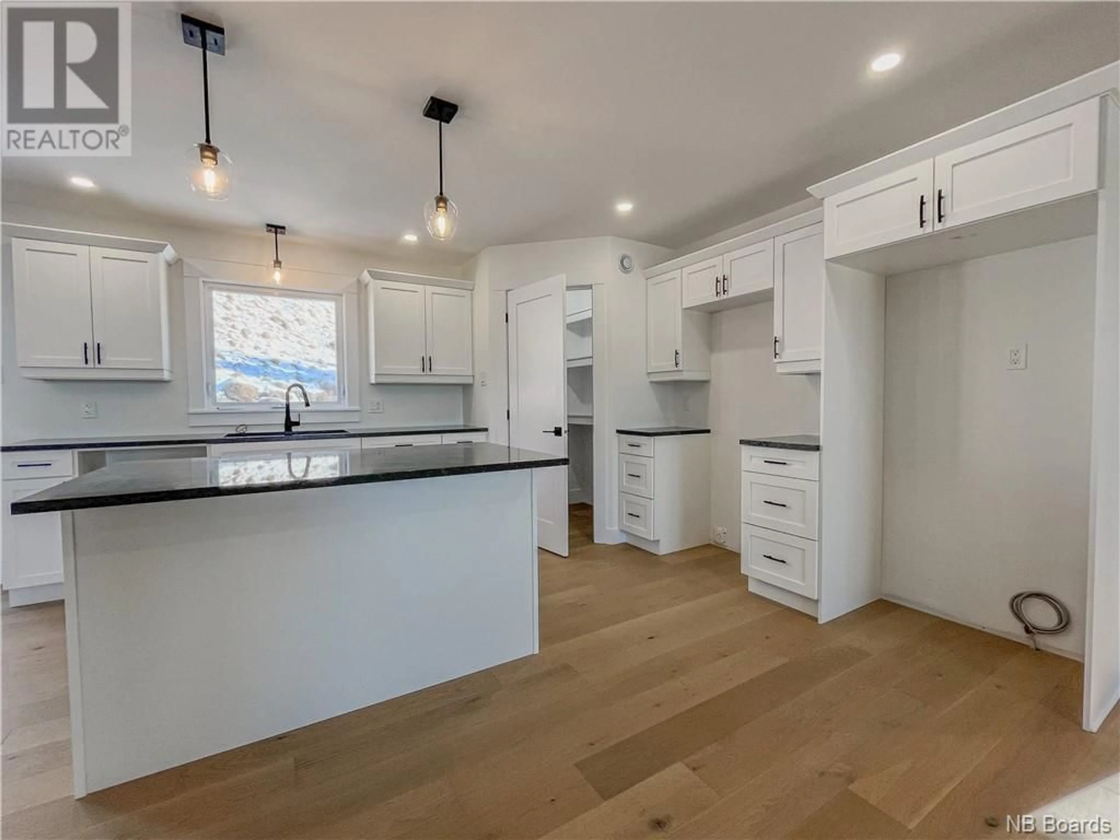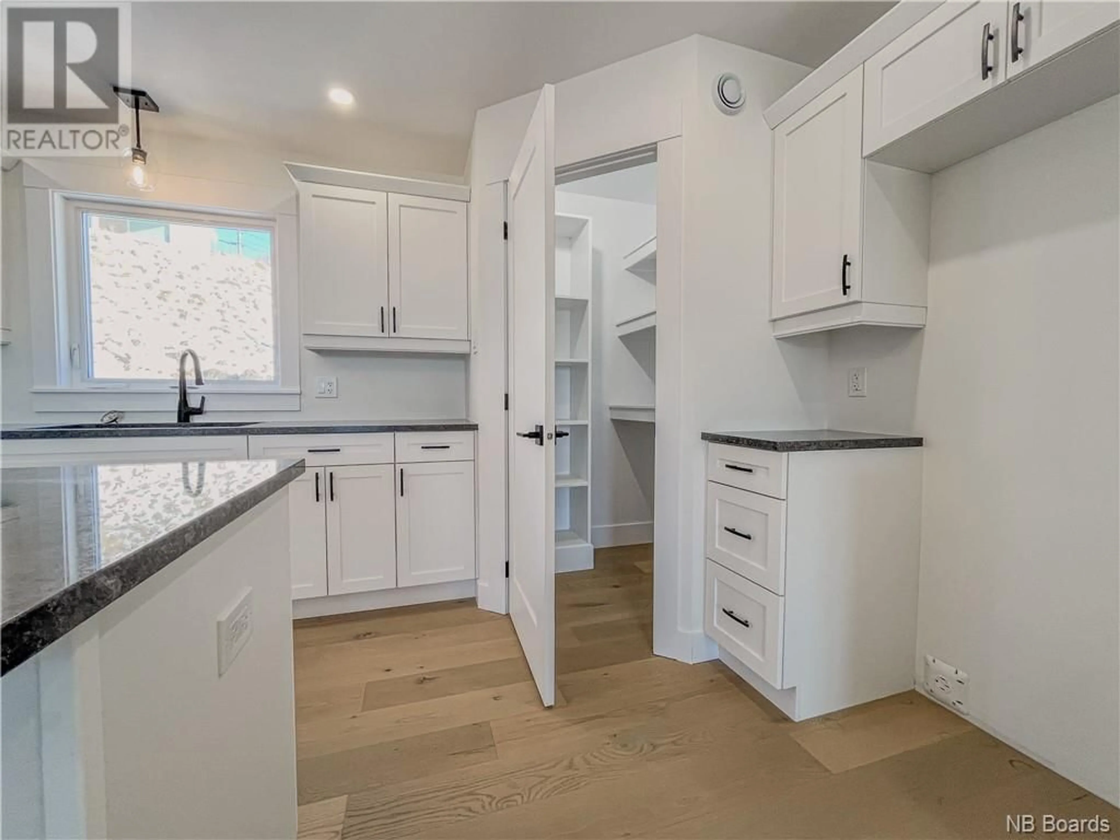68 Squire Drive, Quispamsis, New Brunswick E2G1C1
Contact us about this property
Highlights
Estimated ValueThis is the price Wahi expects this property to sell for.
The calculation is powered by our Instant Home Value Estimate, which uses current market and property price trends to estimate your home’s value with a 90% accuracy rate.Not available
Price/Sqft$392/sqft
Est. Mortgage$2,358/mo
Tax Amount ()-
Days On Market351 days
Description
Stunning views in this newly constructed 3+1 bedroom 3 bathroom open concept gorgeous home. This home features an open kitchen, dining and living room area. Walk in pantry in the kitchen, center island, black granite countertops, recessed ship lap ceiling in the living-room, ductless heat pump in the dining area as well as access to the rear deck. At one end of the home are two generous bedrooms separated by the main flor bath room. The opposite end of the home is where you'll find the master bedroom complete with double vanity ensuite and large walk in closet. The lower level is completly finished and includes a side walkout. On this lower level is the fourth bedroom with double closets, the third full bathroom with laundry facility and the mechanical room. There is an attached double car garage that is insulated and sheet rocked. You'll be astonished with the views from your covered front deck. This one can accommodate a quick closing. Eight year Lux warranty. Don't miss this oportunity to be in your new home for the start of the new year. (id:39198)
Property Details
Interior
Features
Exterior
Features





