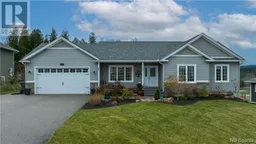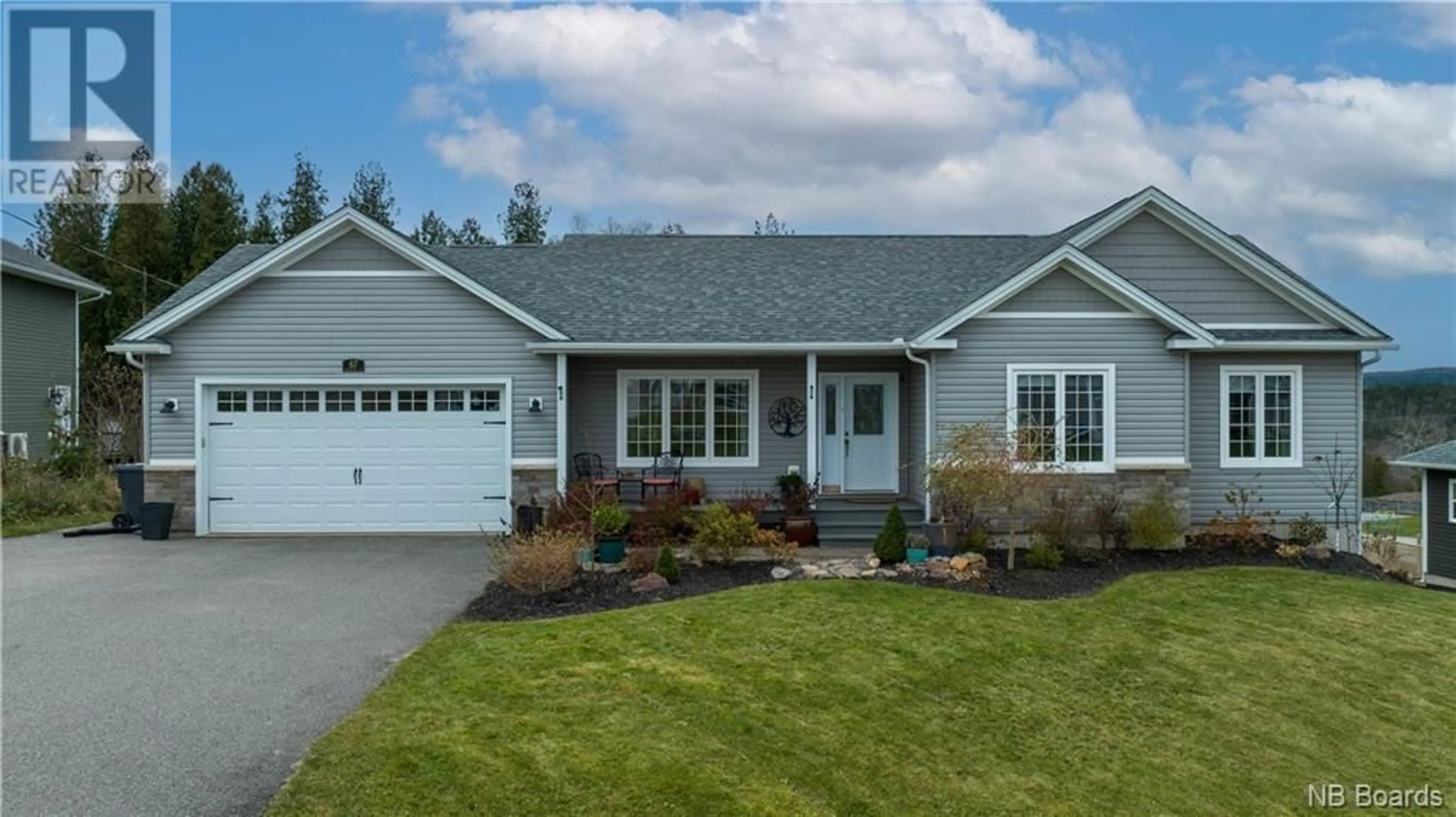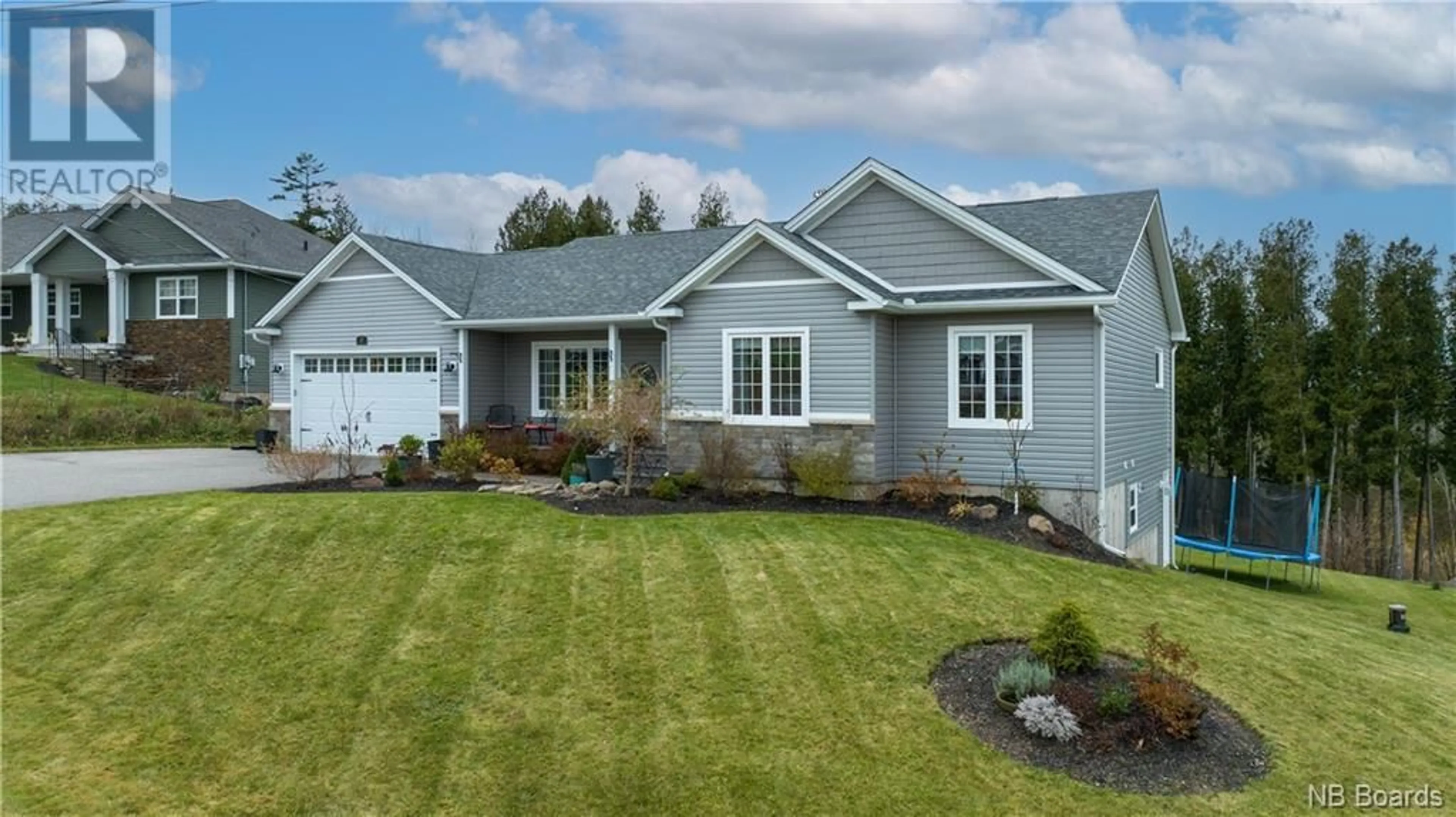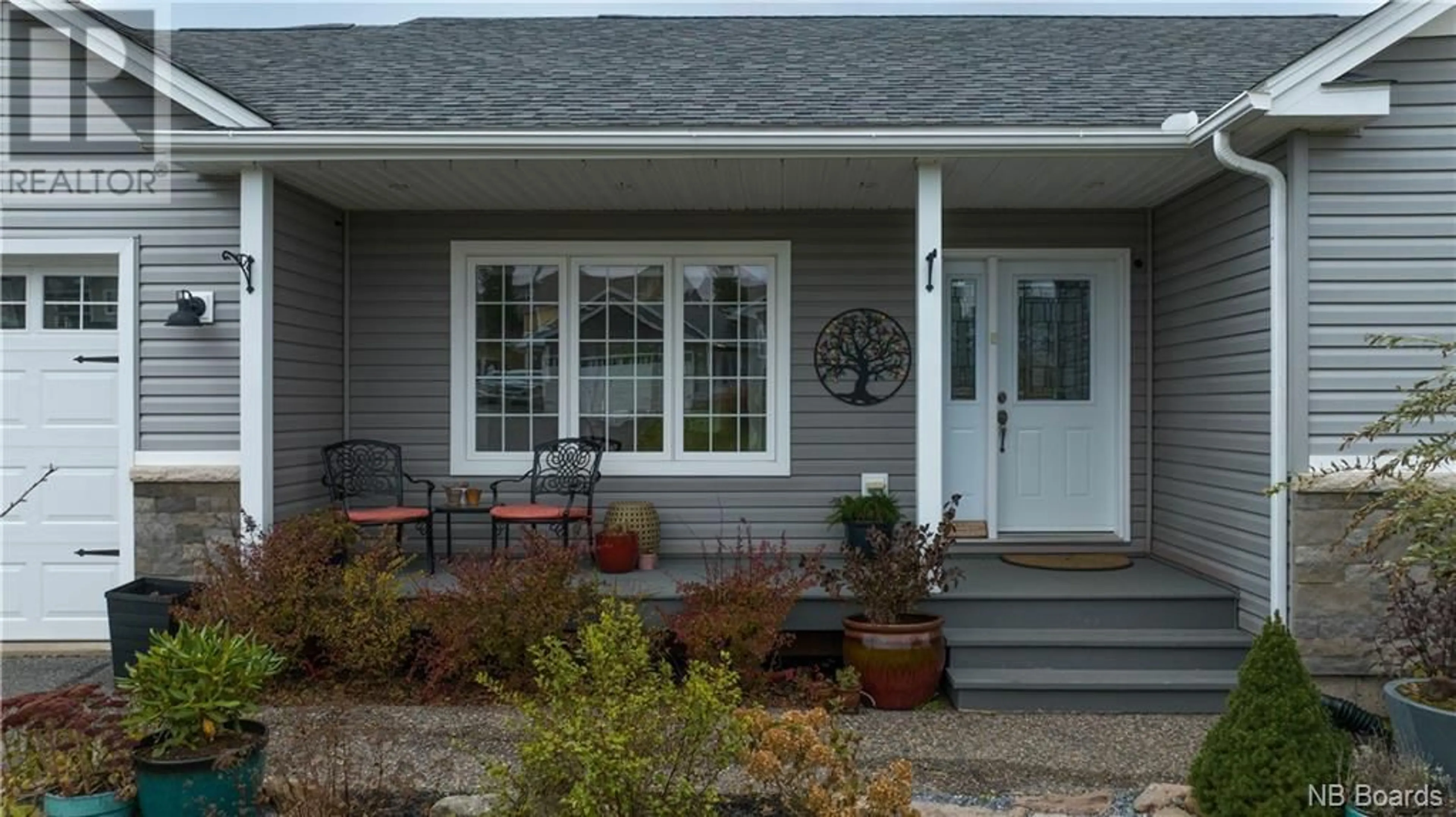67 Cobblestone Drive, Quispamsis, New Brunswick E2G0H5
Contact us about this property
Highlights
Estimated ValueThis is the price Wahi expects this property to sell for.
The calculation is powered by our Instant Home Value Estimate, which uses current market and property price trends to estimate your home’s value with a 90% accuracy rate.Not available
Price/Sqft$409/sqft
Days On Market144 days
Est. Mortgage$2,319/mth
Tax Amount ()-
Description
Bright, updated, fresh and clean. Welcome to 67 Cobblestone Drive! This 4 bedroom 3 bath ranch is equipped with a finished basement and a walk-out to the backyard. Entering the home you will be greeted with an open concept flow of the living room, kitchen and dining with access to the back deck where you can enjoy a view of the Kennebecasis River and stunning sunsets. The main bath + 3 bedrooms are on this floor as well. The primary bedroom offering a large walk-in closet and an en-suite bath for your convivence. Rounding off this floor with the mud room & garage being off of the dining room allowing for easy access when taking off for school drop offs and or work. Down stairs offers ample extra living space with a large bedroom, full bathroom / laundry room, family room and a very spacious storage room which can be finished to easily accommodate a gym or additional flex space. A brand new water softener system has been installed in 2023. A tremendous amount of landscaping has been completed here to make this exterior a place that exudes beauty and tranquility. The backyard is seriously something to brag about with the fire pit area, fountain and a unique hand crafted fence! School bus pick ups and drop offs are just one house away. Q-plex is a stone's throw away. Saturday morning drives to the Kingston farmers market are made easy being so close to the gondola point ferry. And of course that means YIP too! All amenities are within a short drive distance. (id:39198)
Property Details
Interior
Features
Basement Floor
Storage
28'5'' x 16'Bedroom
19' x 14'7''Bathroom
8'1'' x 9'5''Laundry room
8'1'' x 9'5''Exterior
Features
Property History
 32
32


