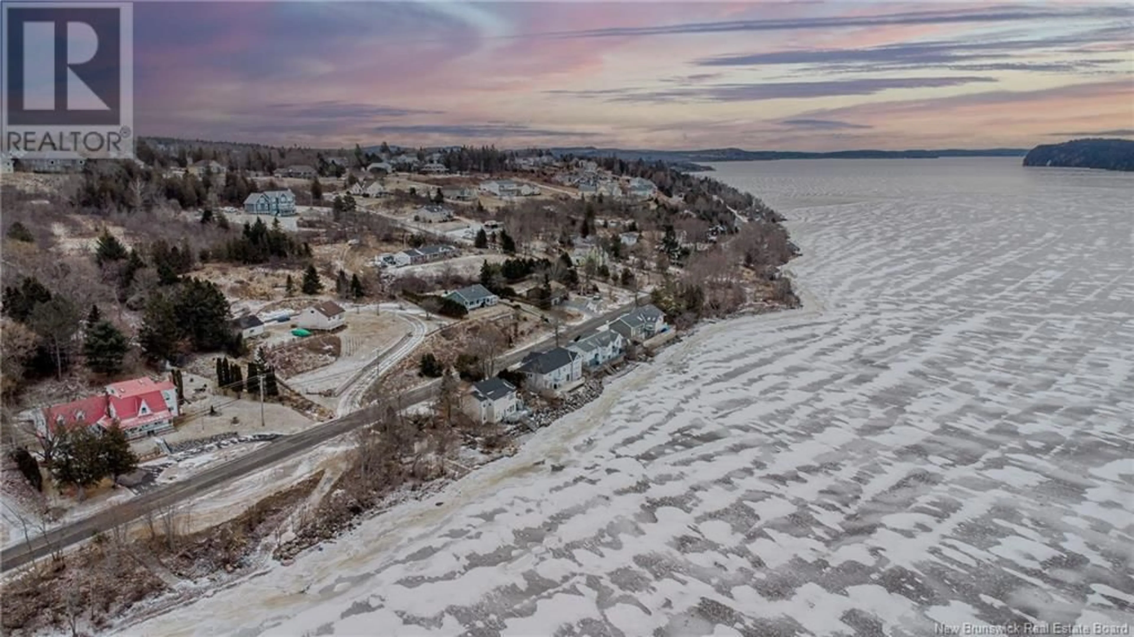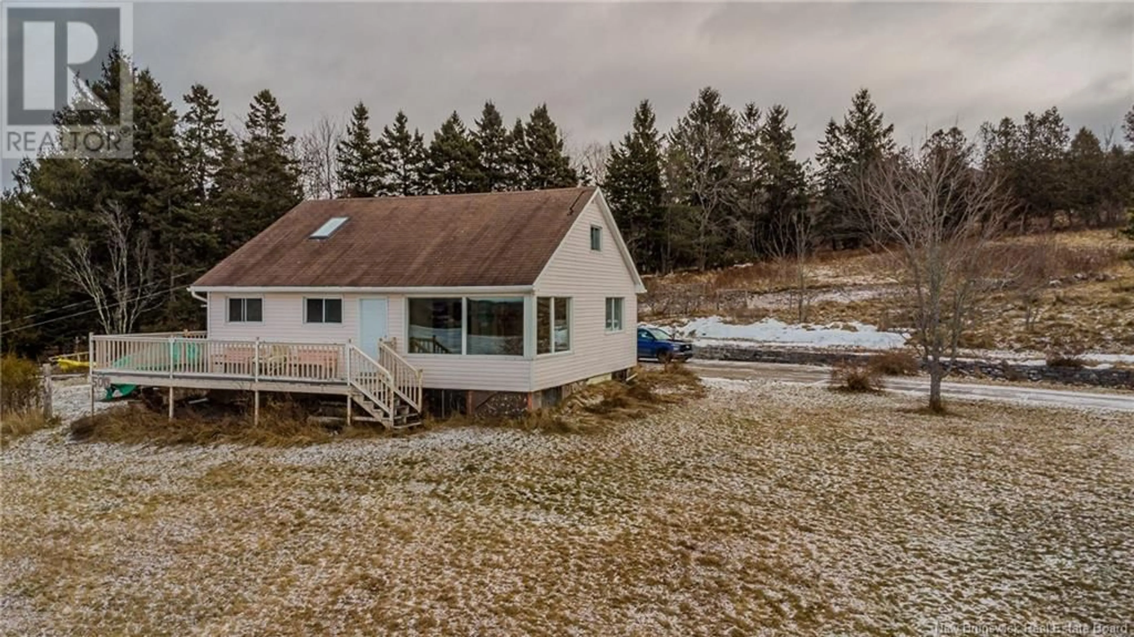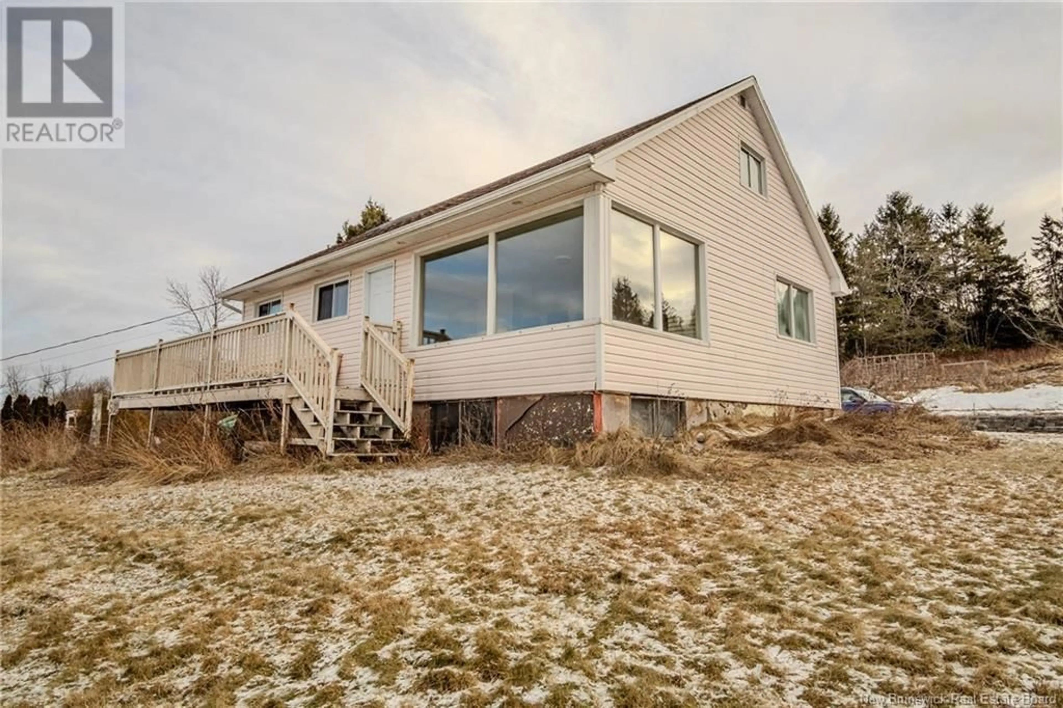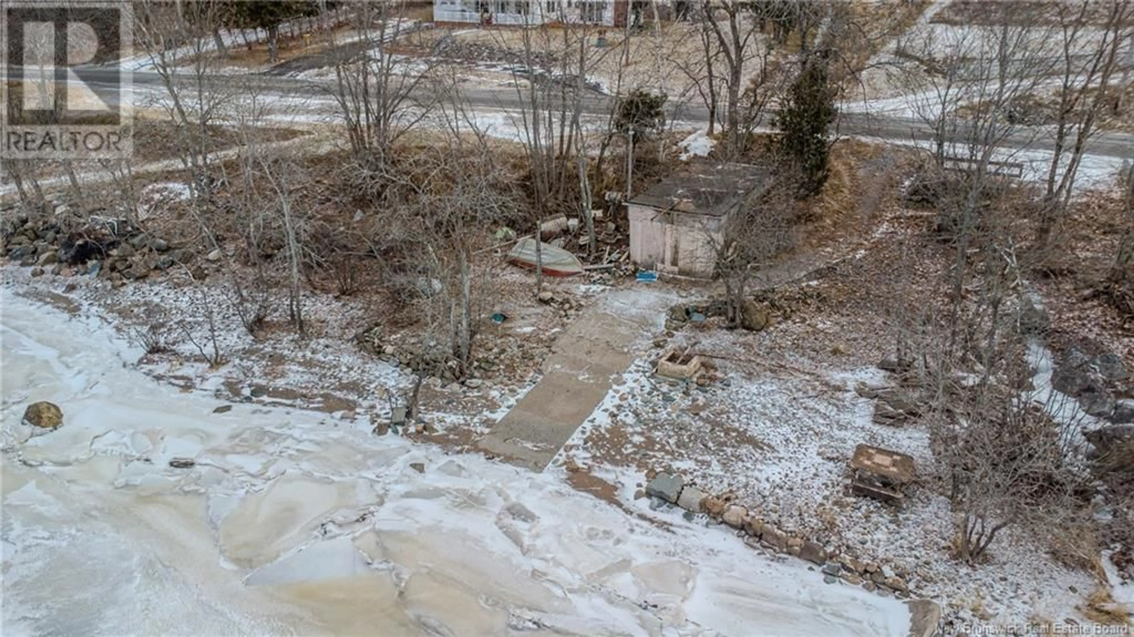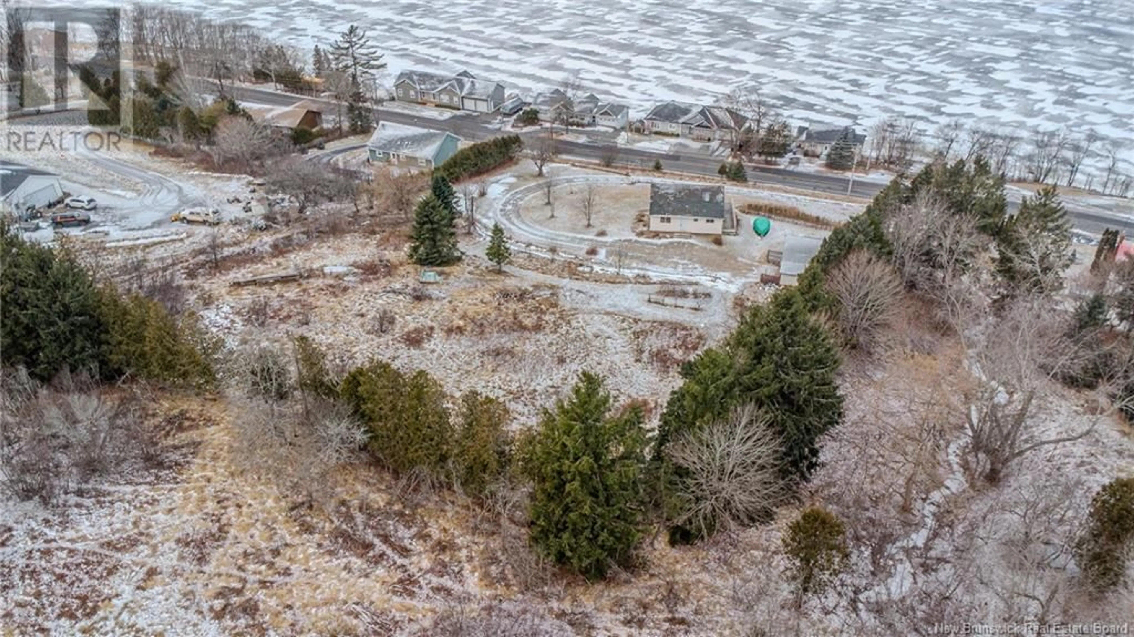500 Gondola Point Road, Quispamsis, New Brunswick E2E1E4
Contact us about this property
Highlights
Estimated ValueThis is the price Wahi expects this property to sell for.
The calculation is powered by our Instant Home Value Estimate, which uses current market and property price trends to estimate your home’s value with a 90% accuracy rate.Not available
Price/Sqft$562/sqft
Est. Mortgage$1,933/mo
Tax Amount ()-
Days On Market1 day
Description
Nestled on a hill with breathtaking panoramic views of the mighty Kennebecasis River, this quaint 1.5 storey home offers incredible potential and is truly a diamond in the rough. With two bedrooms upstairs, one on the main level, this house is ready for a makeover, providing you the perfect canvas to restore it to its former glory or create your dream riverside retreat. The living room features huge windows that flood the space with natural light, offering stunning views in every direction. Watch majestic eagles and graceful herons soar through the sky while taking in awe-inspiring sunsets that will leave you speechless. The expansive 2 acre property is a gardener's paradise, featuring mature grapevines, raspberry bushes, and lilac trees, all set on a massive lot with endless possibilities. The large garage and a whimsical treehouse complete this unique property. Perhaps the most incredible feature of all is your very own private beach. This tranquil oasis offers the opportunity to swim, have campfires, moor a boat, or enjoy ice fishing and skating in the winter! This is truly a one-of-a-kind property, waiting for the right buyer to unlock its full potential. Dont miss out on this amazing opportunity to own a slice of paradise! (id:39198)
Property Details
Interior
Features
Second level Floor
Bedroom
7'7'' x 11'5''Bedroom
8' x 11'1''Exterior
Features
Property History
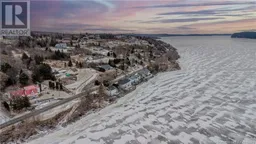 28
28
