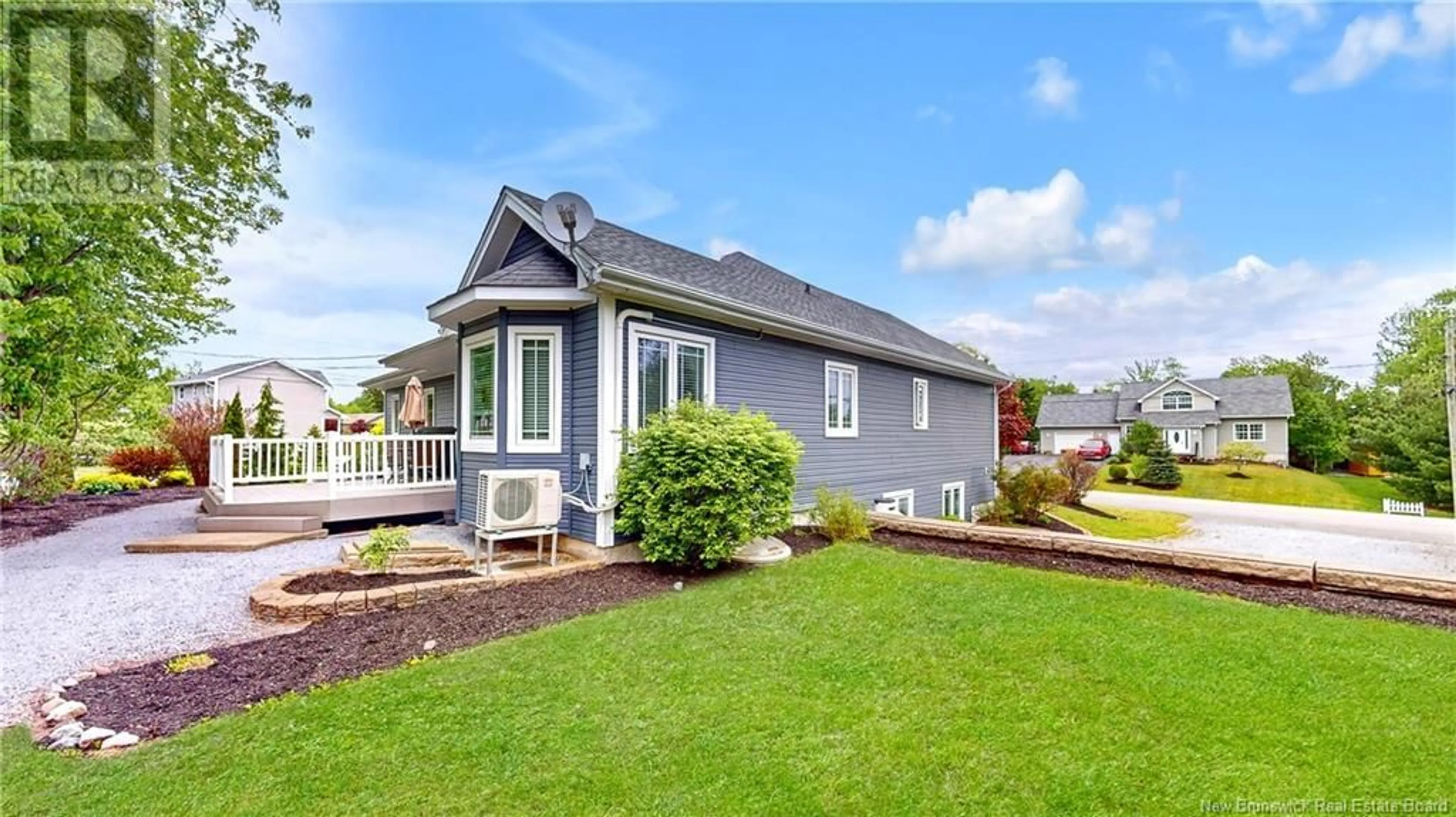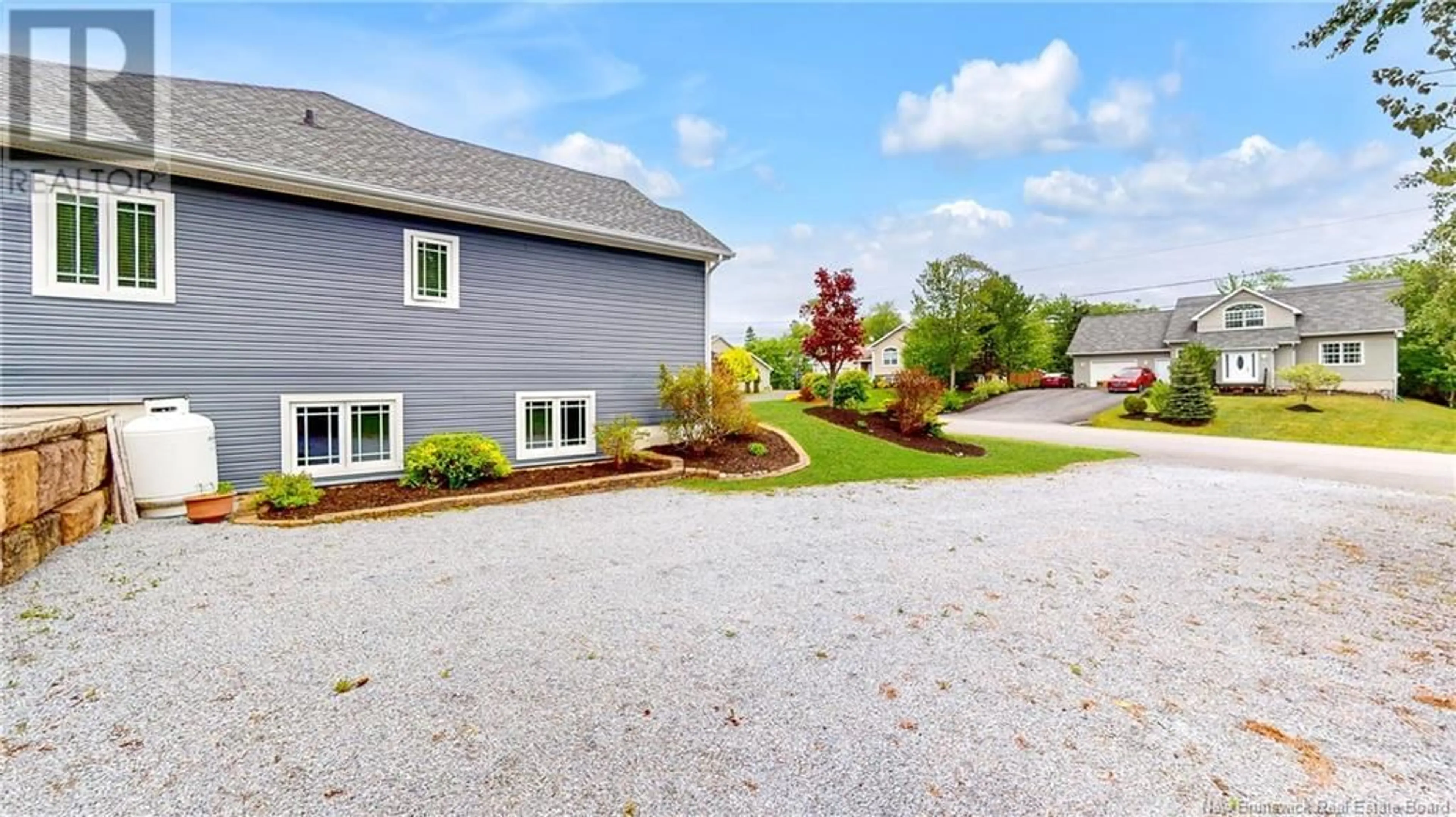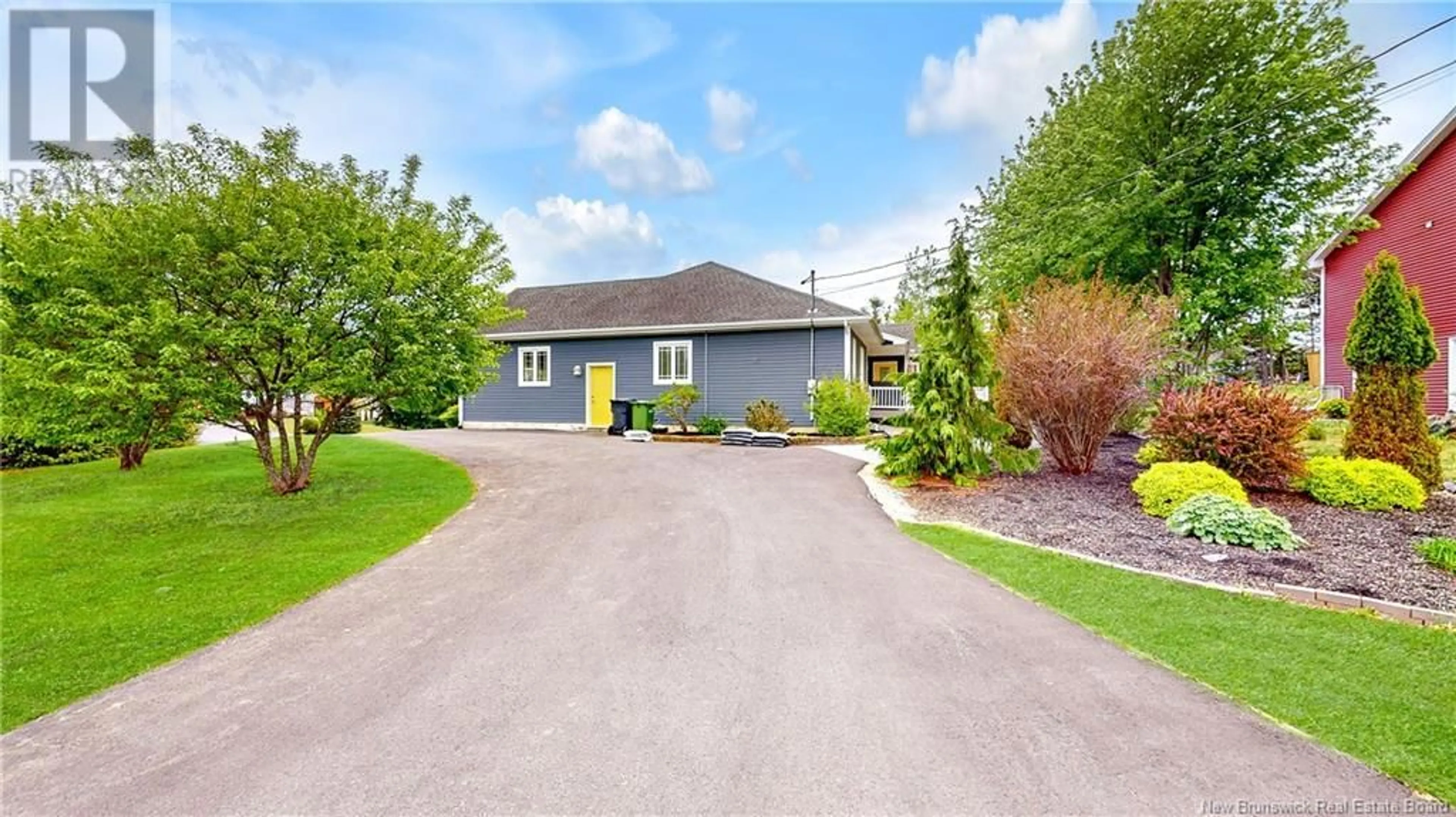5 GRANITE Drive, Quispamsis, New Brunswick E2E0E3
Contact us about this property
Highlights
Estimated ValueThis is the price Wahi expects this property to sell for.
The calculation is powered by our Instant Home Value Estimate, which uses current market and property price trends to estimate your home’s value with a 90% accuracy rate.Not available
Price/Sqft$302/sqft
Est. Mortgage$2,147/mo
Tax Amount ()-
Days On Market228 days
Description
Welcome to 5 Granite Dr in Quispamsis - this house represents a pride of ownership that will be appreciated & offers a unique space to enjoy. Plenty of curb appeal on the outside with just as much appeal inside that shows like new with higher end finishes & newer appliances. Vaulted ceilings with beautiful flooring detail welcome you to an open concept layout showcasing a stunning kitchen area with in-floor heat, living room with a propane fireplace surrounded by custom windows, dining area with access to the back deck & main floor laundry. Primary bedroom offers a large peaceful space with a generous size ensuite & walk-in closet. A 2nd full bathroom, 2nd bedroom & a 3rd room for a guest or office complete this level. Downstairs is fully finished offering an incredible space - open rec room area with a wet-bar, large half bath & plenty of storage. Positioned perfectly on a landscaped corner lot with a paved main driveway plus a second driveway for extra space - this house/property offers ample privacy & convenience many will enjoy. (id:39198)
Property Details
Interior
Features
Basement Floor
Storage
23'3'' x 6'3''2pc Bathroom
10'10'' x 7'0''Recreation room
27'4'' x 24'11''Games room
19'6'' x 16'10''Exterior
Features
Property History
 32
32



