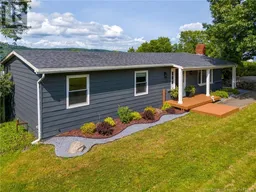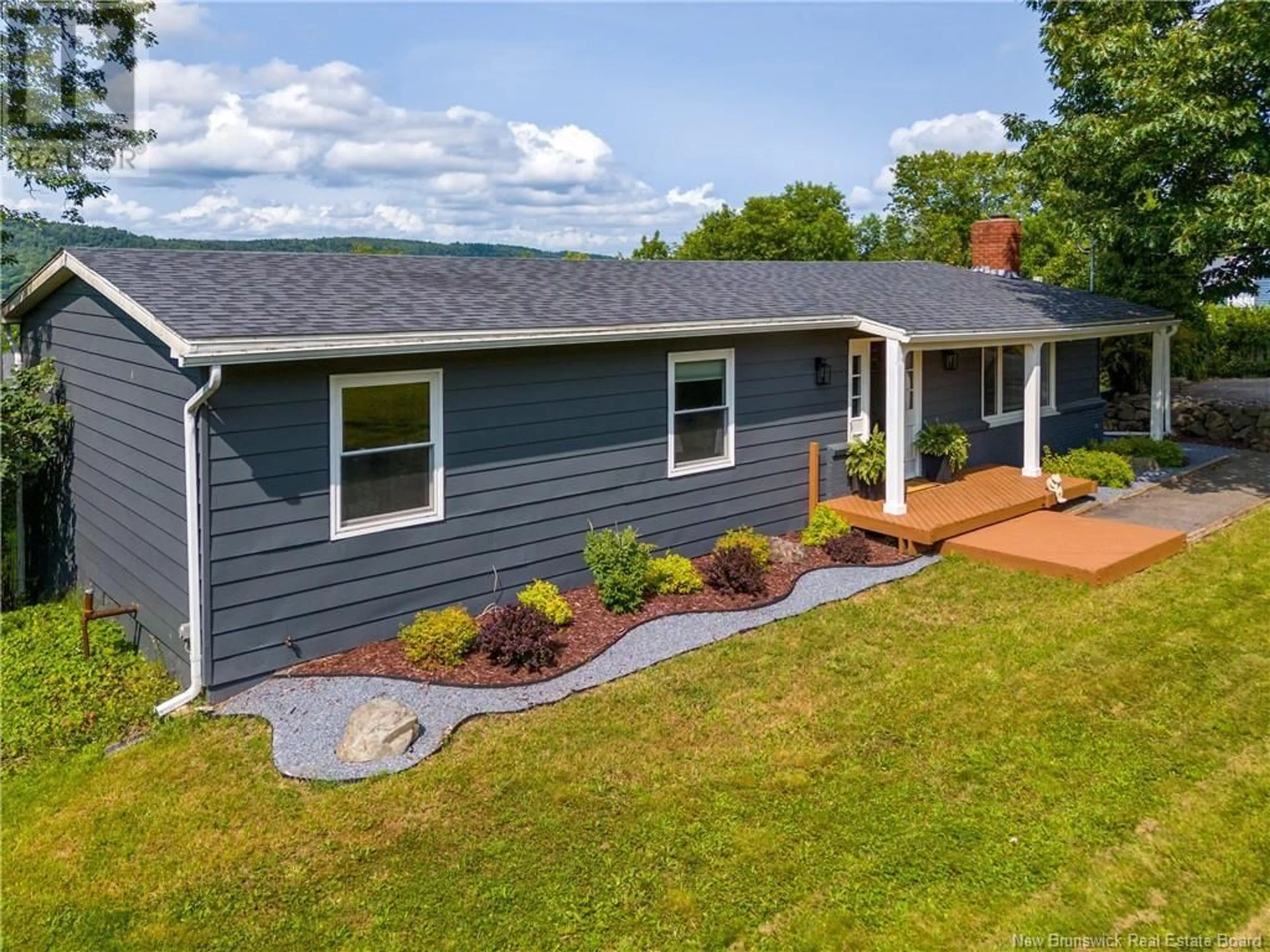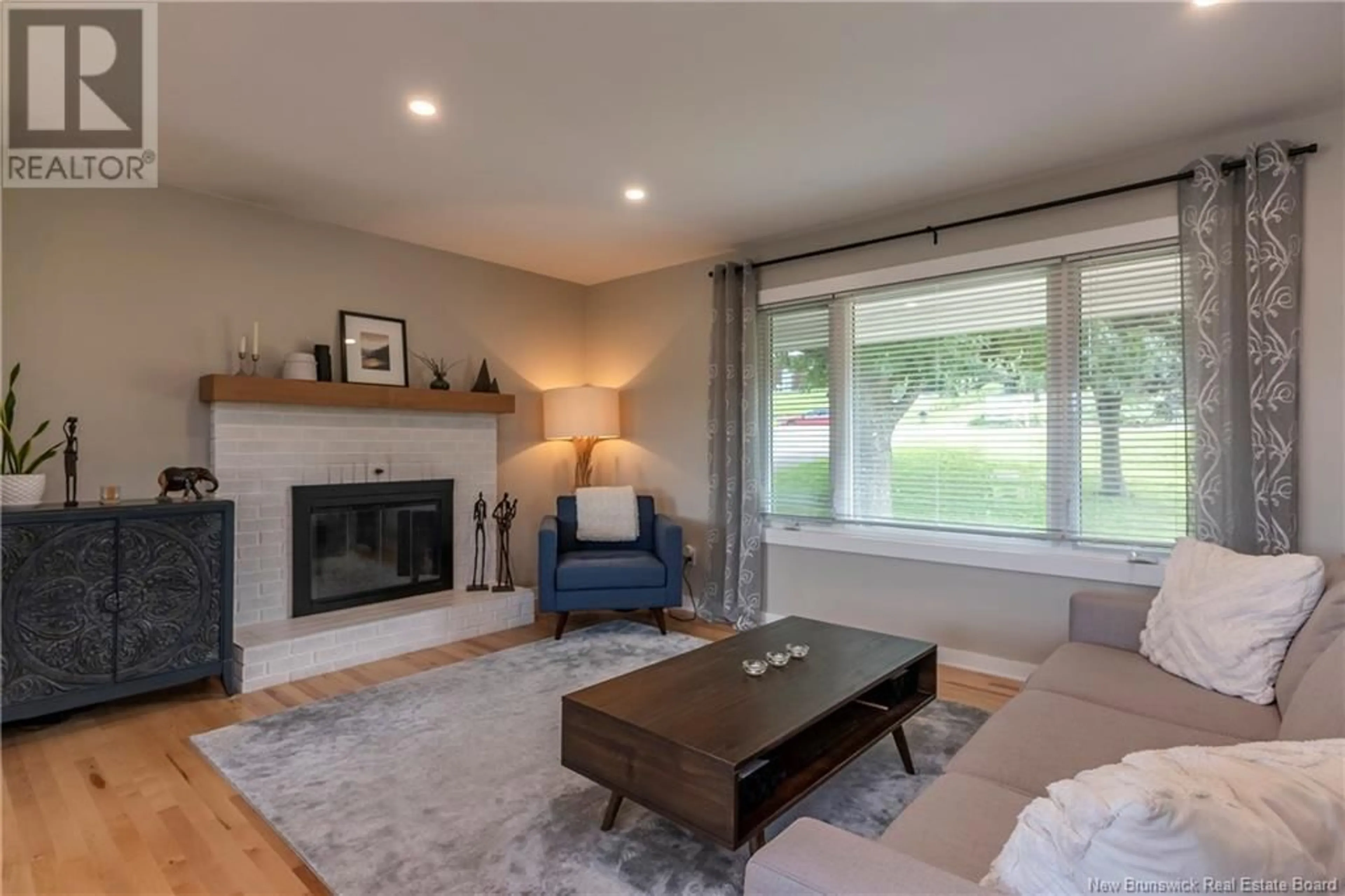437 Model Farm, Quispamsis, New Brunswick E2G1L6
Contact us about this property
Highlights
Estimated ValueThis is the price Wahi expects this property to sell for.
The calculation is powered by our Instant Home Value Estimate, which uses current market and property price trends to estimate your home’s value with a 90% accuracy rate.Not available
Price/Sqft$349/sqft
Est. Mortgage$1,932/mth
Tax Amount ()-
Days On Market1 day
Description
VALLEY AND RIVER VIEWS! Have you been searching for a home that feels like home? This is it! Turn key condition with a wow factor main level that has had major quality updates! New kitchen featuring Quartz countertops and beautiful cabinets. Enjoy relaxing by the fireplace in the bright sunny livingroom or on the back deck overlooking the valley and river. Western exposure backyard provides lots of sun and wonderful sunsets. Plenty of room for gardens, pets and children too. Just a short 5 minute drive into Quispamsis center or 20 minutes into Saint John. Great weather out of the fog belt, its warm here and the two owned ductless heat pumps provide all the cooling you need and great for heating in the winter as well. Enjoy all the nature and views in the private backyard. Lower level is finished and could provide future options for infamily living or just room for the kids to getaway with lots of space and a full bathroom there as well. This home has spacious rooms and quality finishes! Quite possibly the nicest bungalow you have ever walked into. HEAT LIGHTS EQUALIZED $117 A MONTH!!! Book your private showing today. (id:39198)
Upcoming Open House
Property Details
Interior
Features
Basement Floor
Utility room
22'6'' x 16'3pc Bathroom
9'6'' x 5'Storage
8'6'' x 7'Bedroom
12' x 10'Exterior
Features
Property History
 50
50

