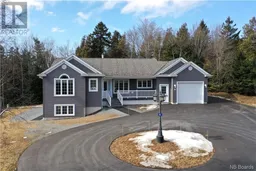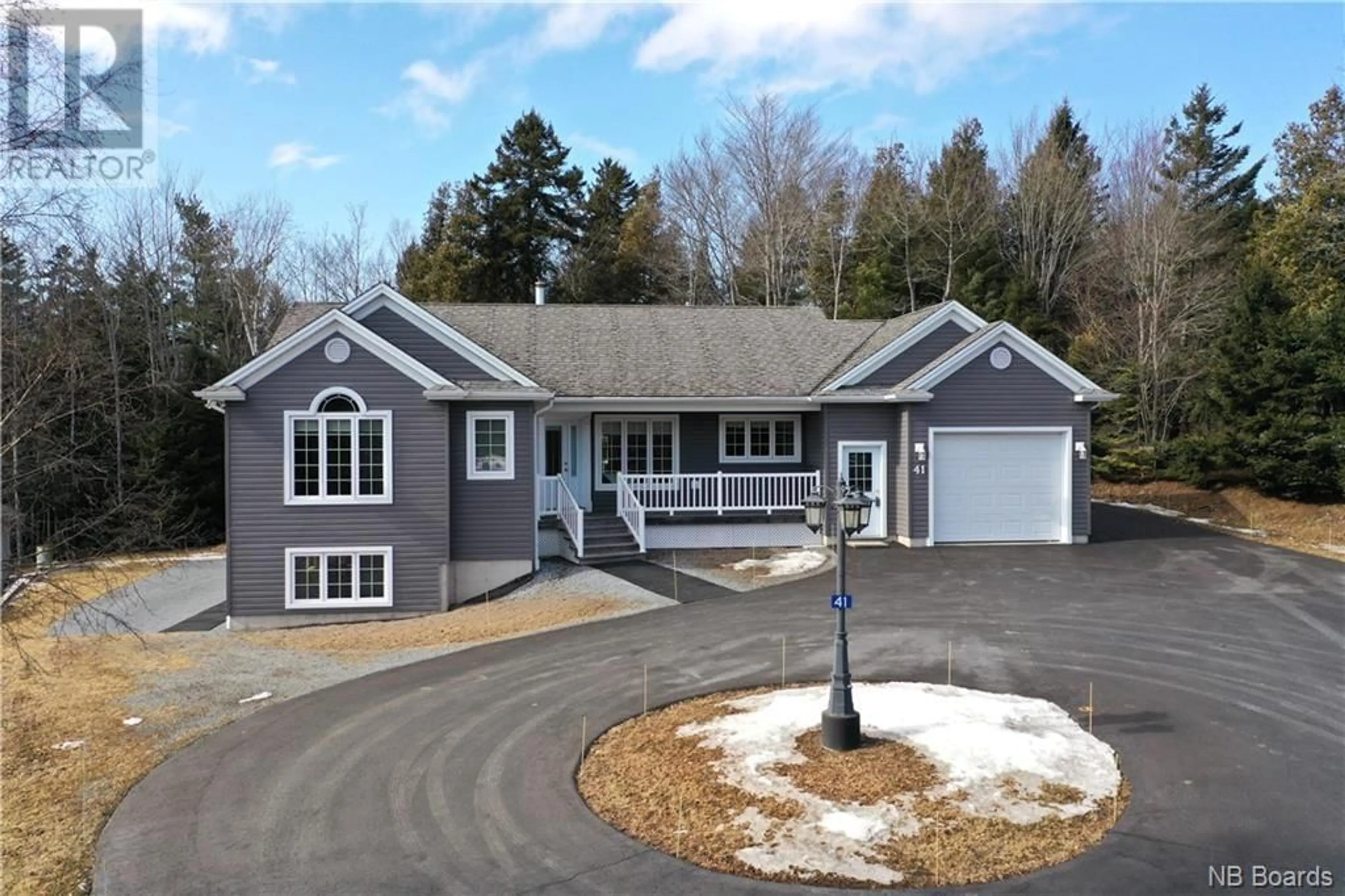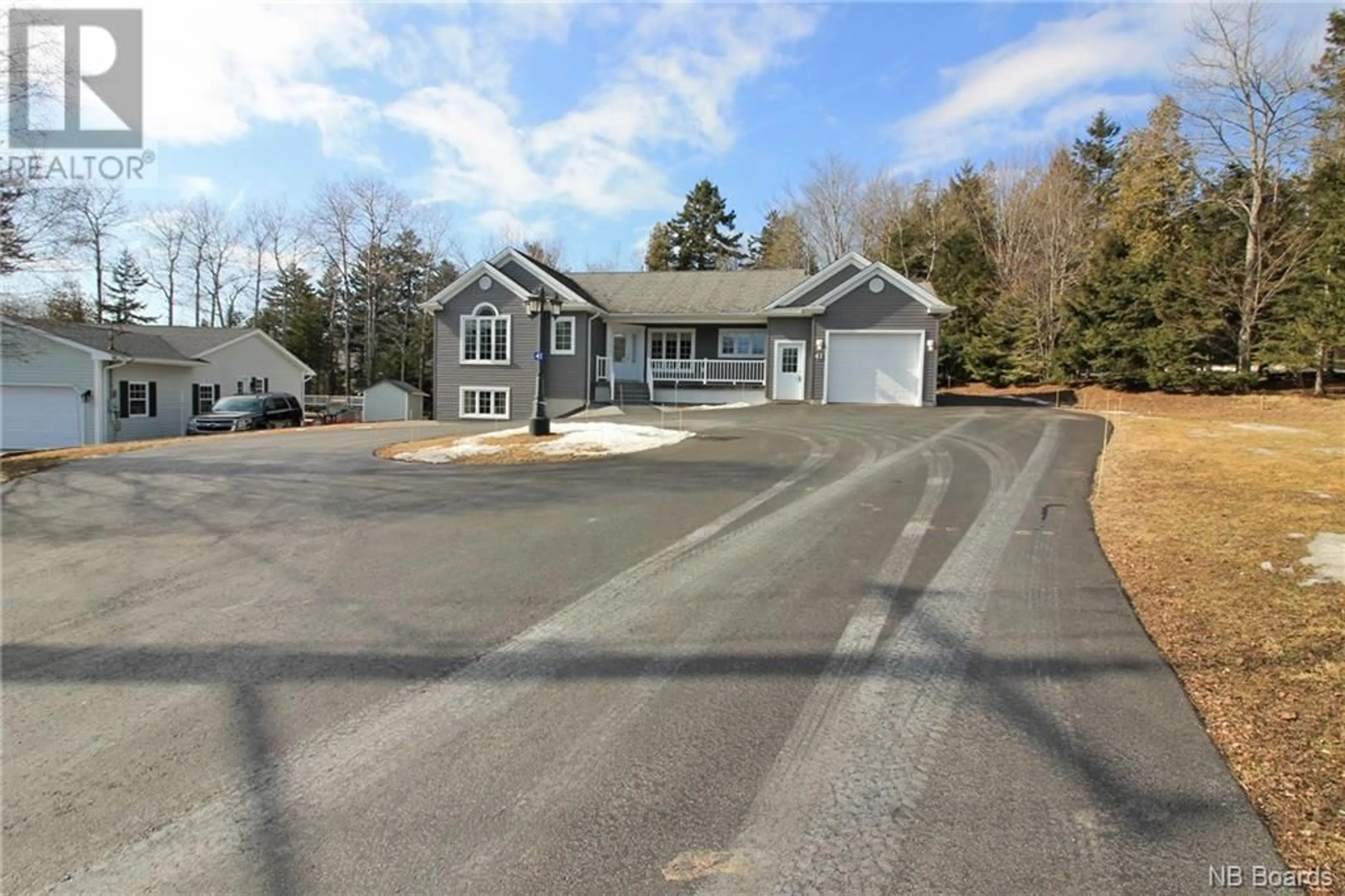41 Pettingill Road, Quispamsis, New Brunswick E2E3R7
Contact us about this property
Highlights
Estimated ValueThis is the price Wahi expects this property to sell for.
The calculation is powered by our Instant Home Value Estimate, which uses current market and property price trends to estimate your home’s value with a 90% accuracy rate.Not available
Price/Sqft$279/sqft
Est. Mortgage$1,717/mo
Tax Amount ()-
Days On Market259 days
Description
Welcome to 41 Pettingill. This bungalow is quality built and pride ownership evident throughout. Great curb appeal delivered by the paved circular driveway, landscaping, and covered veranda. Off the foyer is the 2nd bedroom/den featuring a walk in closet, rough in for 3rd bath, vaulted ceilings with pot lights, and French doors. Large living room with heat pump, crown molding and a double sided fireplace. Dining room features a walk out to an inviting concrete & epoxied covered veranda. Primary bedroom features wainscotting and a 3 pc ensuite with linen and walk in closets. The kitchen features a pocket door, plenty of cabinets, pantry over the stairs, island, and a large window. Off the kitchen is the mudroom leading to the side driveway and also access to a large single car garage with plenty of storage. A 3pc bath and main floor laundry complete this level. Down features approx 1660 square feet of extra space. It is partitioned off and completely insulated with blown in blanket insulation. There is a rough in for another full bath along with plumbing and electrical for a kitchen or bar. Bright basement with lots of egress windows and a great walk out. Cold room plus a heated storage room with a double 3/4 size door from outside opening the basement to many possibilities. Would make a great in-law suite/apartment, or home business. This home is a must see with top quality finishes. Generator panel, underground electrical, and much more. (id:39198)
Property Details
Interior
Features
Main level Floor
Mud room
10'8'' x 7'6''Laundry room
8'2'' x 11'0''3pc Bathroom
7'2'' x 11'0''Bedroom
18'8'' x 11'8''Exterior
Features
Property History
 34
34

