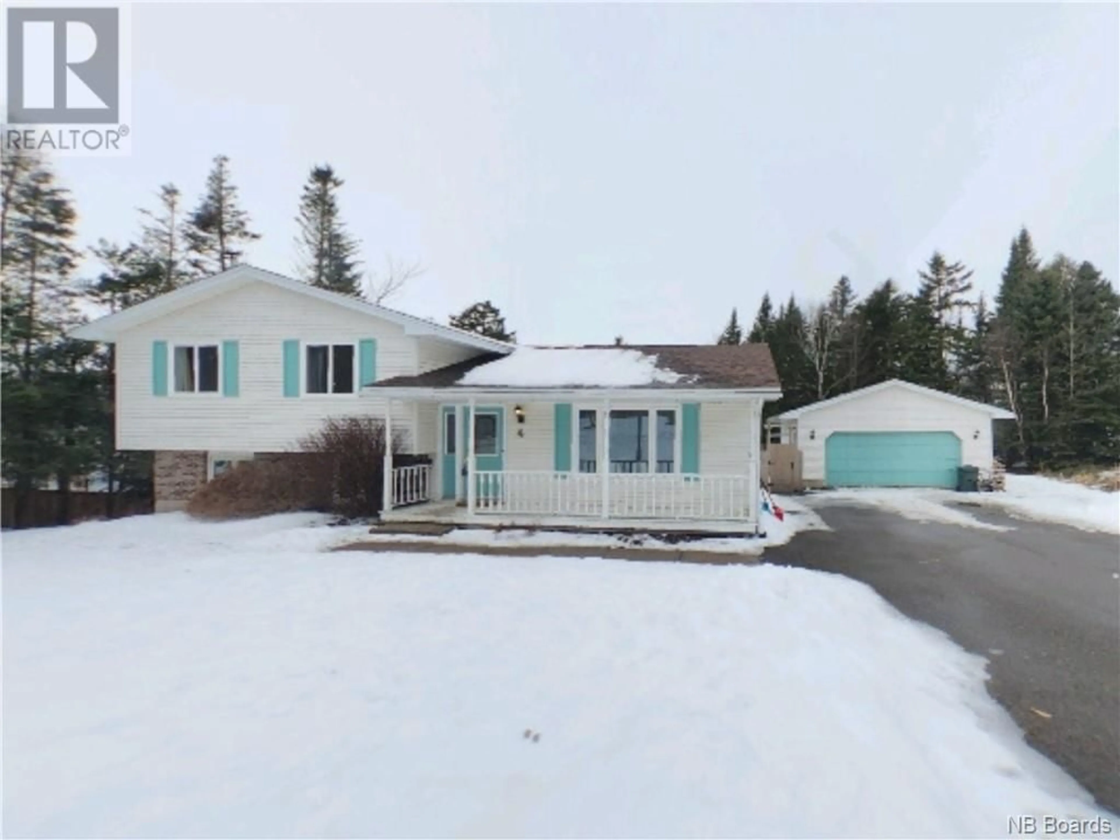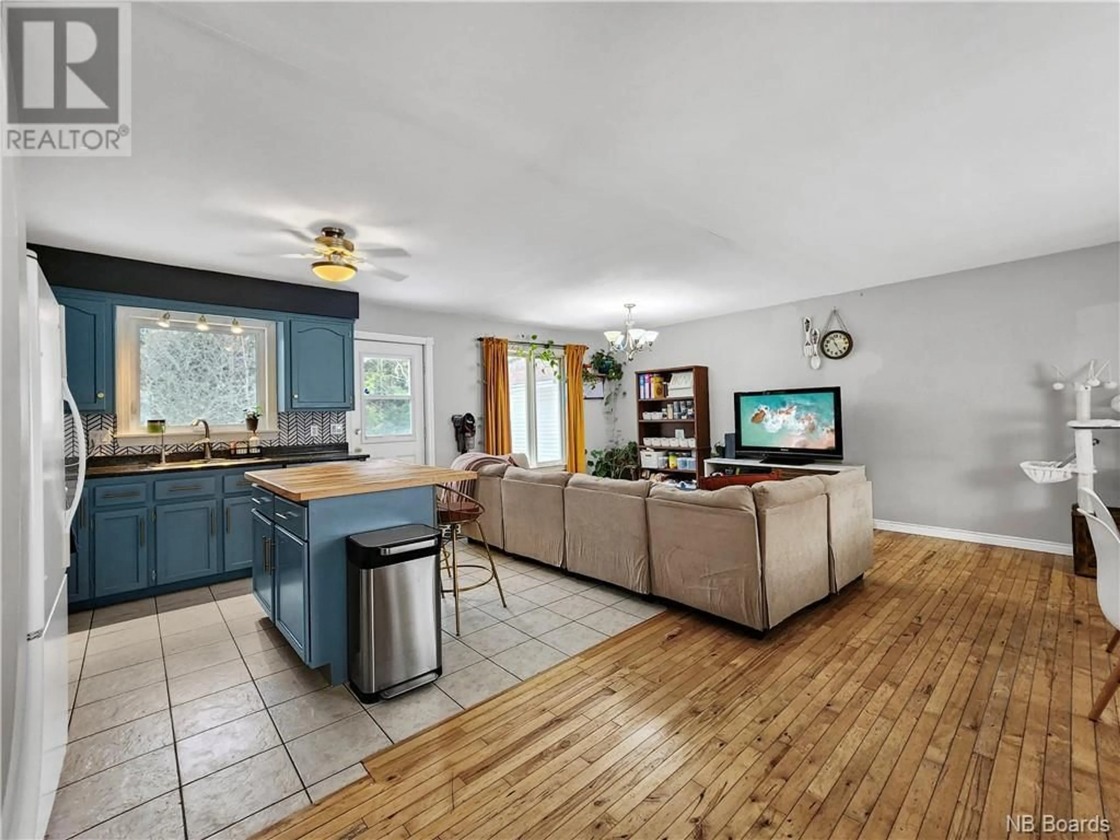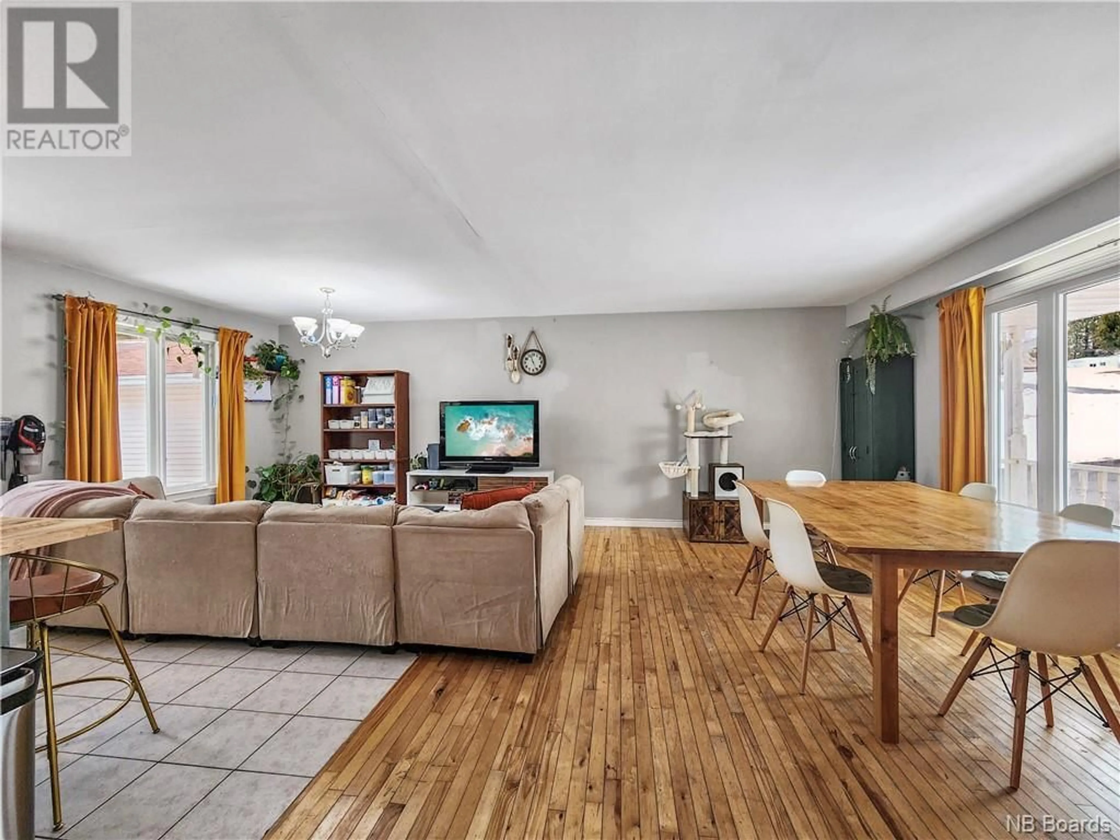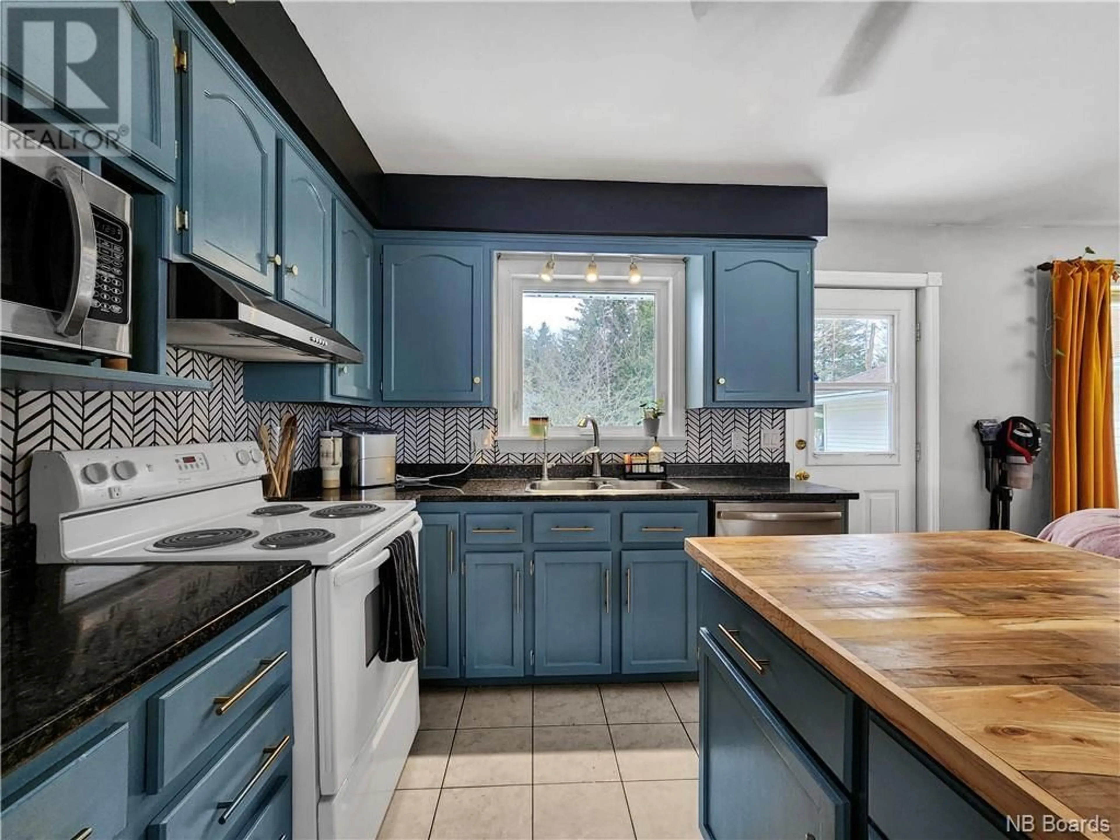4 Boyd Avenue, Quispamsis, New Brunswick E2E4Z3
Contact us about this property
Highlights
Estimated ValueThis is the price Wahi expects this property to sell for.
The calculation is powered by our Instant Home Value Estimate, which uses current market and property price trends to estimate your home’s value with a 90% accuracy rate.Not available
Price/Sqft$255/sqft
Est. Mortgage$1,288/mo
Tax Amount ()-
Days On Market310 days
Description
Located in a sought-after community known for excellent schools and vibrant activities, this 4-level split residence showcases an open main floor layout. The stylist kitchen, with its central island, blends seamlessly into the living and dining areas, creating a welcoming space for family and friends. The home accommodates three bedrooms and a full bathroom on the upper level, with an additional bedroom and half bath on the lower level. A family room, complete with a wood stove, offers a cozy setting for relaxing evenings. The basement is dedicated to a recreational area and ample storage. Upgraded with new windows in 2019 and complemented by a double detached garage, this home meets every need for modern living. The backyard, surrounded by mature trees, offers a tranquil haven for relaxation. Perfect for those who cherish a blend of comfort, convenience, and community. (id:39198)
Property Details
Interior
Features
Basement Floor
Recreation room
15' x 10'Storage
20' x 11'Laundry room
4'8'' x 4'5''Bathroom
4'8'' x 4'5''Exterior
Features




