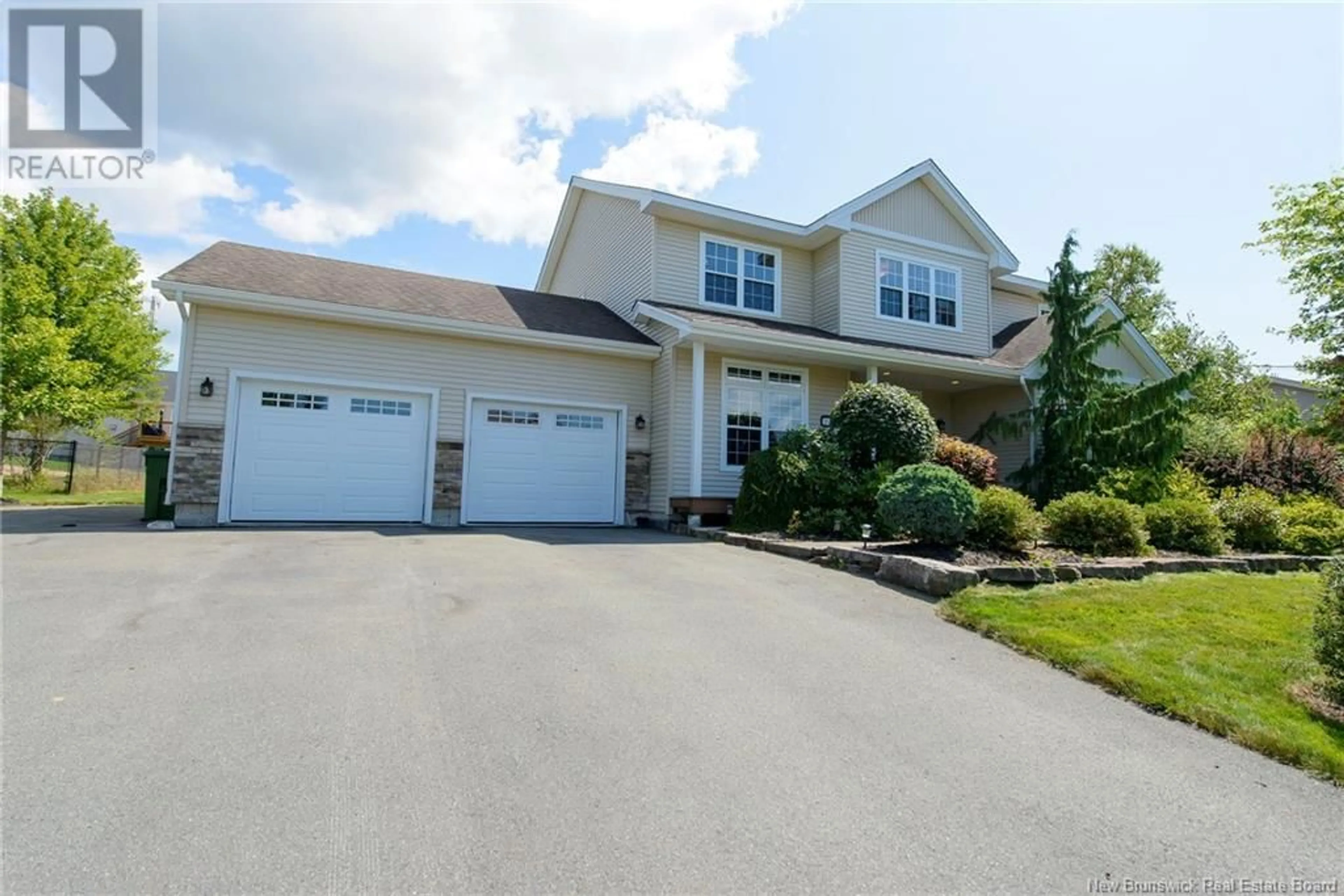38 Shornecliff Drive, Quispamsis, New Brunswick E2E0G9
Contact us about this property
Highlights
Estimated ValueThis is the price Wahi expects this property to sell for.
The calculation is powered by our Instant Home Value Estimate, which uses current market and property price trends to estimate your home’s value with a 90% accuracy rate.Not available
Price/Sqft$257/sqft
Est. Mortgage$3,092/mth
Tax Amount ()-
Days On Market1 day
Description
Welcome to 38 Shornecliff Drive. Come view this executive queen-built two-story home offering over 4000 sq feet of finished living space. From the stunning landscaped yard with a pond, waterfalls, gardens, and paved driveway to high-end finishes, this home offers everything you could ask for. Moving inside you will be invited to beautiful Cherry cabinets, 9-foot ceilings, and gleaming hardwood floors throughout. The main level offers a huge kitchen with granite and is perfectly laid out for the chef in your family. You will also find a mud room with a half bath leading from the garage heading to a home office, formal dining room, living room, and sitting area. The upper level offers 4 spacious bedrooms with a large walk-in closet and spa-like en-suite bath. We can't forget the amazing basement offering a wet bar, game area, media room, full bath, and tons of storage and workspace. If you are looking for a home that has tons of curb appeal and is in immaculate condition, well don't miss out on this move-in-ready home in the highly Woodleigh Park subdivision. Call today for a private viewing, you will love it. (id:39198)
Property Details
Interior
Features
Second level Floor
4pc Bathroom
9'6'' x 6'9''Bedroom
12'2'' x 12'Bedroom
12' x 11'Bedroom
11'5'' x 11'Exterior
Features
Property History
 50
50

