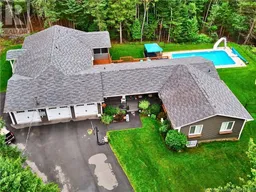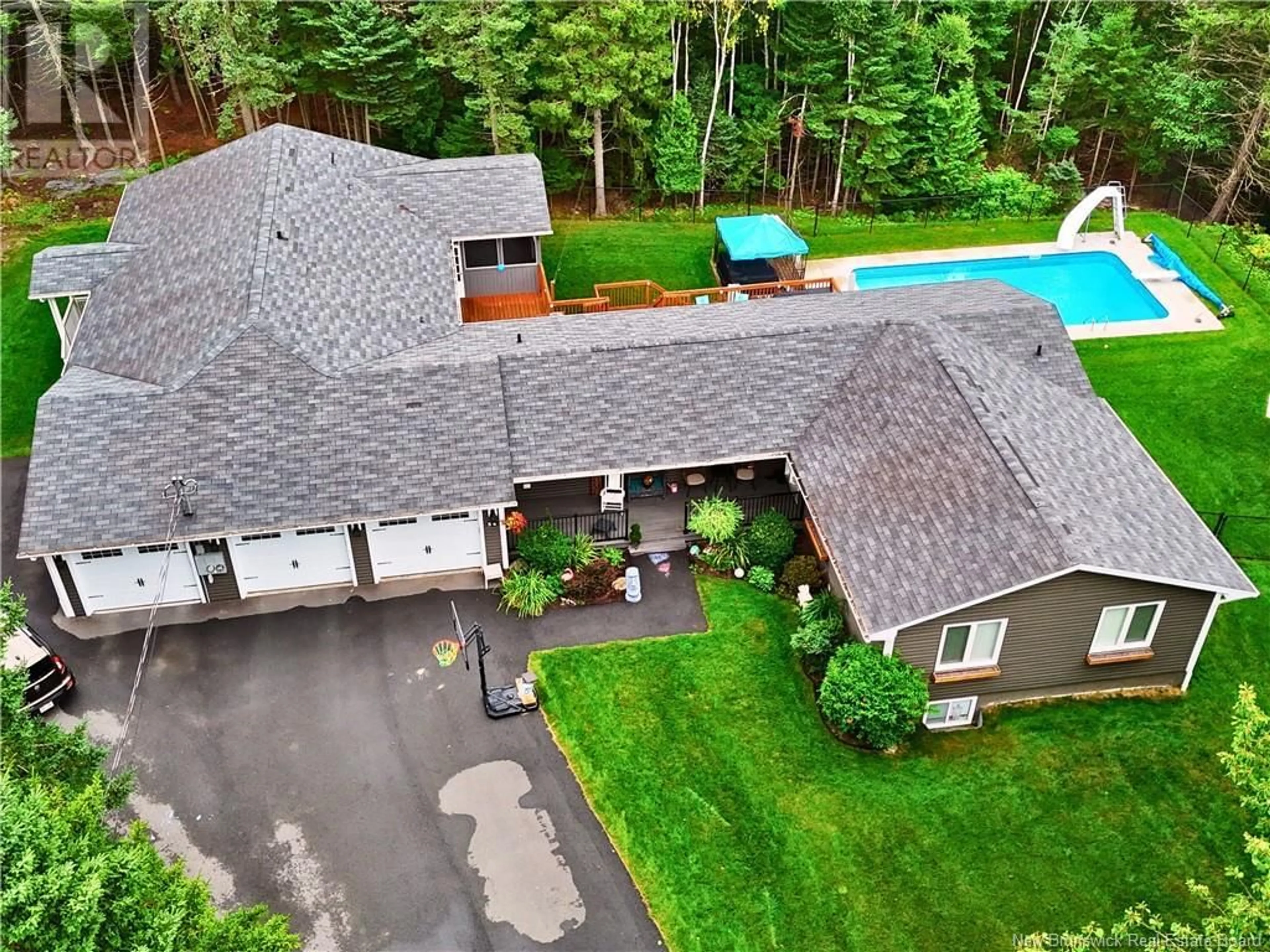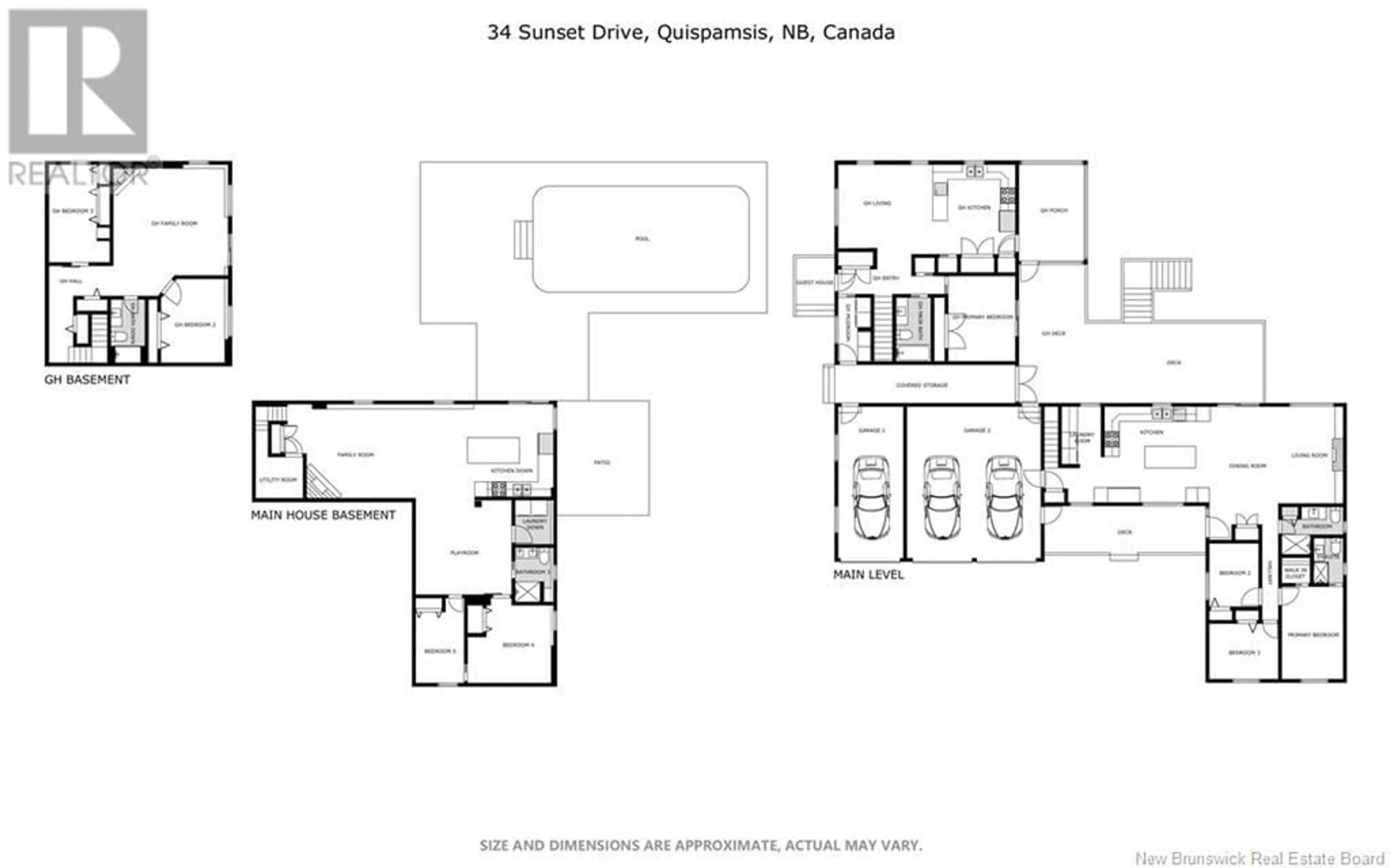34 Sunset Drive, Quispamsis, New Brunswick E2E4S1
Contact us about this property
Highlights
Estimated ValueThis is the price Wahi expects this property to sell for.
The calculation is powered by our Instant Home Value Estimate, which uses current market and property price trends to estimate your home’s value with a 90% accuracy rate.Not available
Price/Sqft$295/sqft
Est. Mortgage$3,221/mth
Tax Amount ()-
Days On Market1 day
Description
Welcome to 34 Sunset Drive, an exquisite property offering the epitome of executive living with a guest house or the perfect setting for multi-generational family life. Nestled in the heart of desirable Quispamsis, this unique estate features two stunning homes on over an acre of private, tree-lined land. The main house boasts over 3,000 square feet of luxurious living space. The expansive kitchen is a chef's dream, featuring dual stoves, an oversized fridge/freezer, and a large island perfect for gatherings. The adjoining dining area opens to a double-tiered deck. The living room offers a cozy fireplace and custom built-ins. Continuing through to the serene primary suite w/ ensuite bath. Two additional bedrooms and a main bath & laundry round out to main level. The lower level is equally impressive, w/ a spacious family room, second fireplace, entertainment kitchen, and built-ins that make an ideal playroom or home office. This level also includes two more bedrooms and full bath. The guest house, with its charming screened-in porch, mirrors the quality and style of the main home on a smaller scale (2000 sq.ft.)perfect for visitors, family or additional income. The outdoor space is just as impressive, featuring an inground pool, fenced yard, pool house, and multiple outdoor living areas. A triple car garage adds to the convenience and luxury of this one-of-a-kind property. This is a home that many dream of, but few will have the privilege to own. (id:39198)
Property Details
Interior
Features
Exterior
Features
Property History
 50
50

