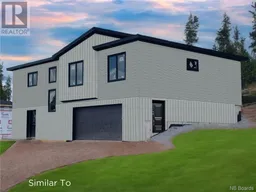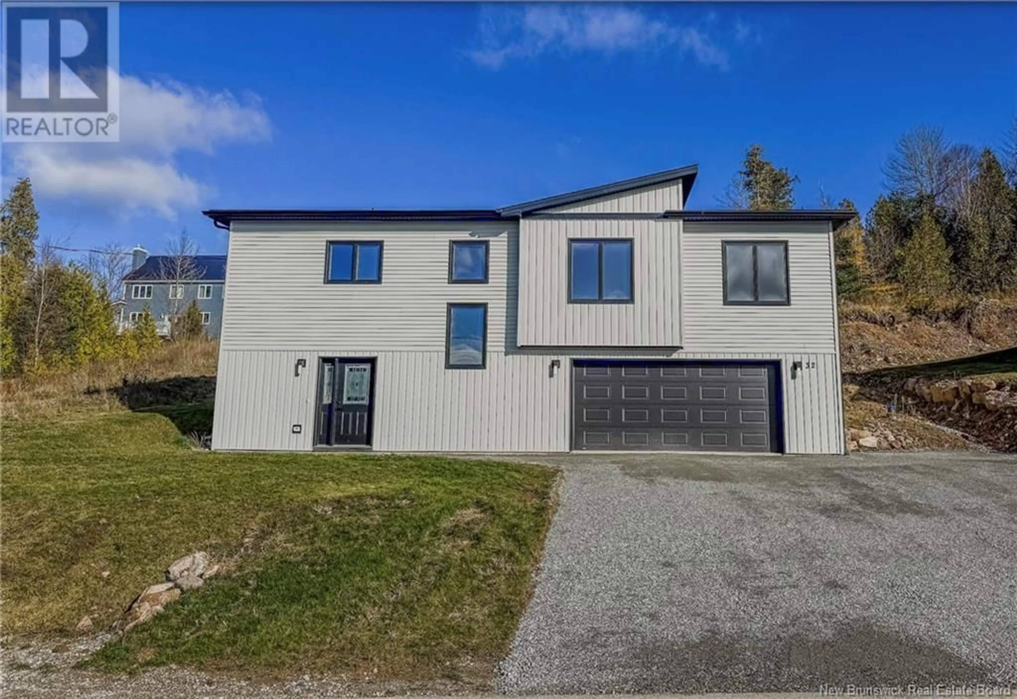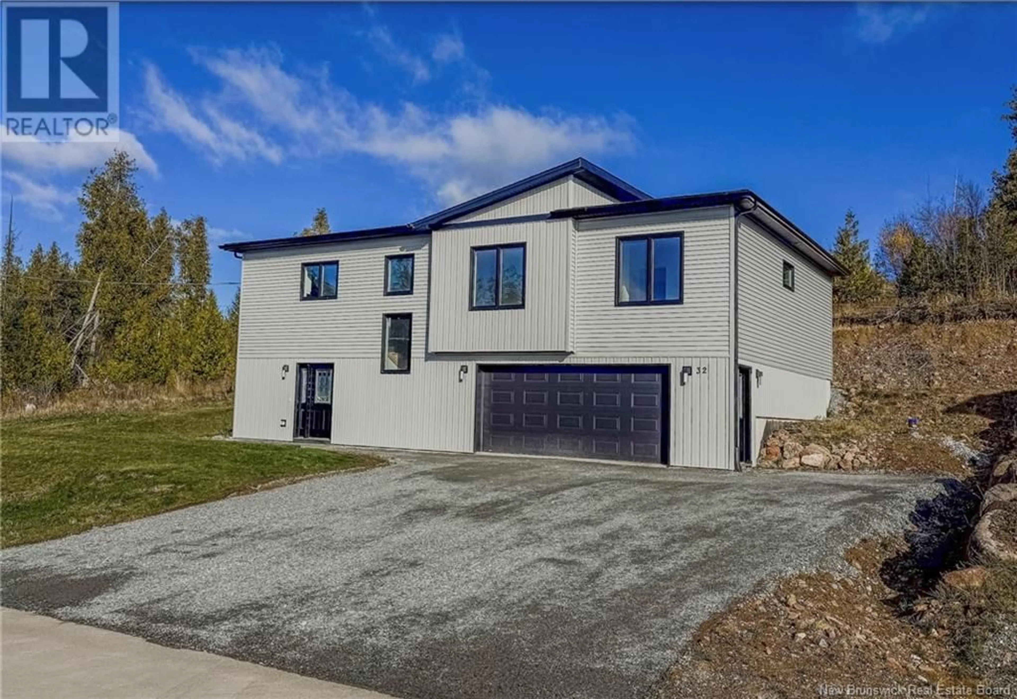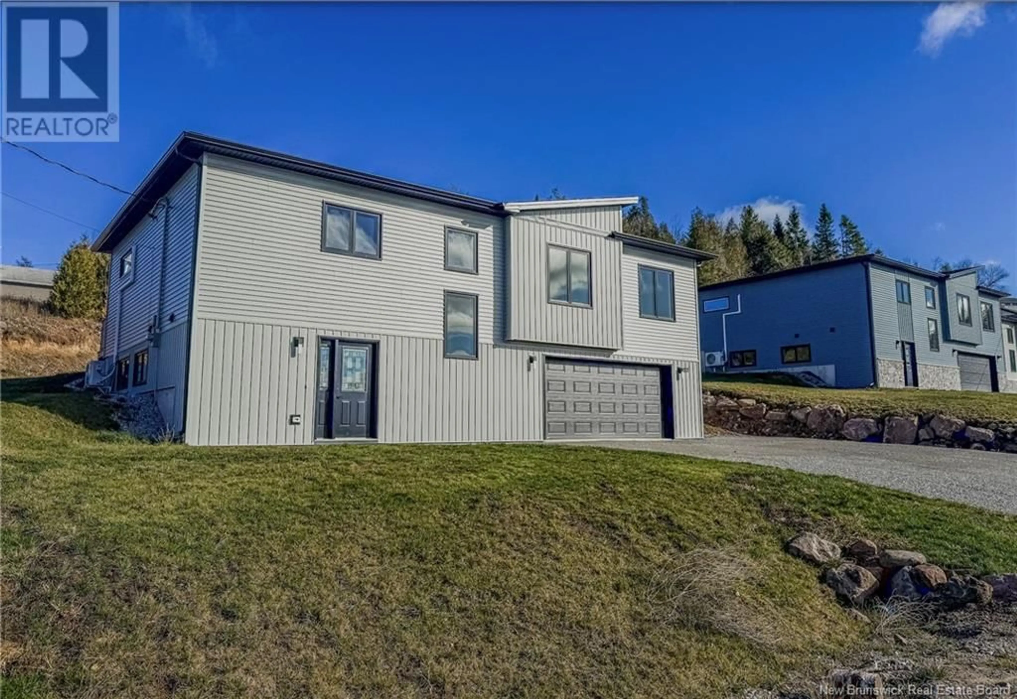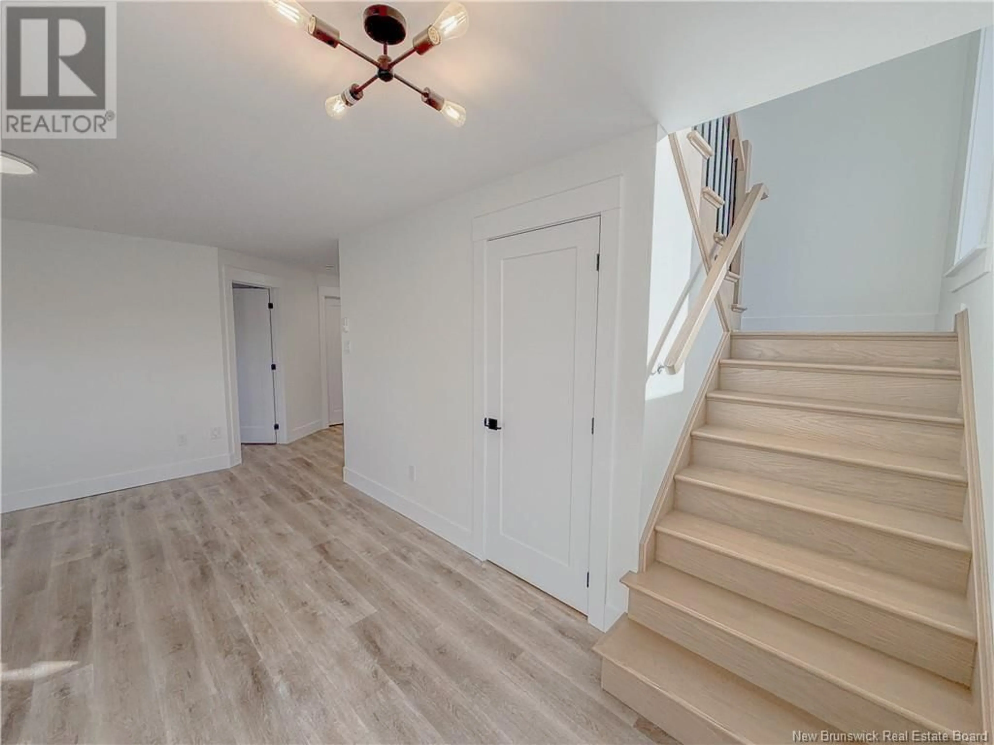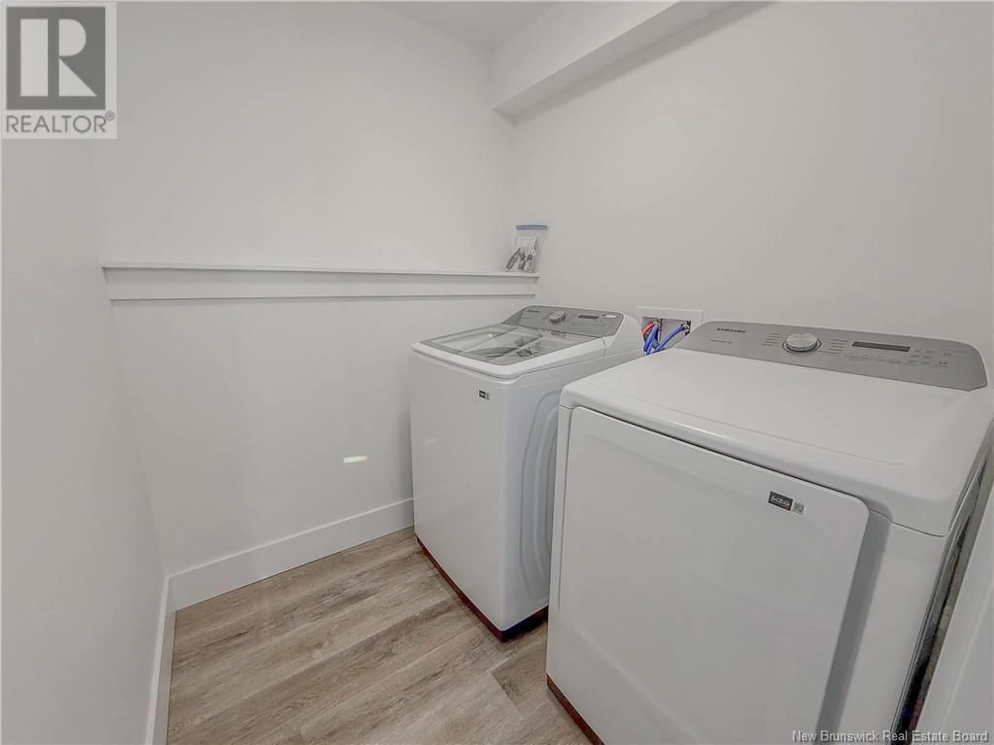32 Blenheim Drive, Quispamsis, New Brunswick E2G0L9
Contact us about this property
Highlights
Estimated ValueThis is the price Wahi expects this property to sell for.
The calculation is powered by our Instant Home Value Estimate, which uses current market and property price trends to estimate your home’s value with a 90% accuracy rate.Not available
Price/Sqft$367/sqft
Est. Mortgage$2,405/mo
Tax Amount ()-
Days On Market9 days
Description
This unique home on a large lot is just what you've been waiting for! Only a year old and with warranty. The main floor of this home features a very large and open Kitchen, Dining and living room area. With ample cabinets and a walk in corner pantry and center island (to be installed) and granite countertops, this kitchen is a dream. The stainless steel appliances are included. With a large dining area that provides access to the rear deck and the very generous living room with recessed ceiling and cozy fireplace on the shiplap wall, this makes the perfect space for family time and entertaining. Down the hall you'll find two generous bedrooms, the main floor bath and master bedroom, complete with double vanity ensuite and a large walk in closet. This entire main floor is bright and has beautiful hardwood floors. Down the the gorgeous hardwood stairs with elegant railings to the lower level where you'll find the laundry room,(washer and dryer included) a family room, the fourth bedroom, another full bathroom, large mechanical/storage room and access to the built in insulated and sheetrocked garage. Dont let this one get away! (id:39198)
Property Details
Interior
Features
Exterior
Features
Property History
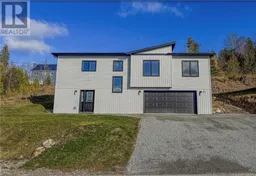 40
40