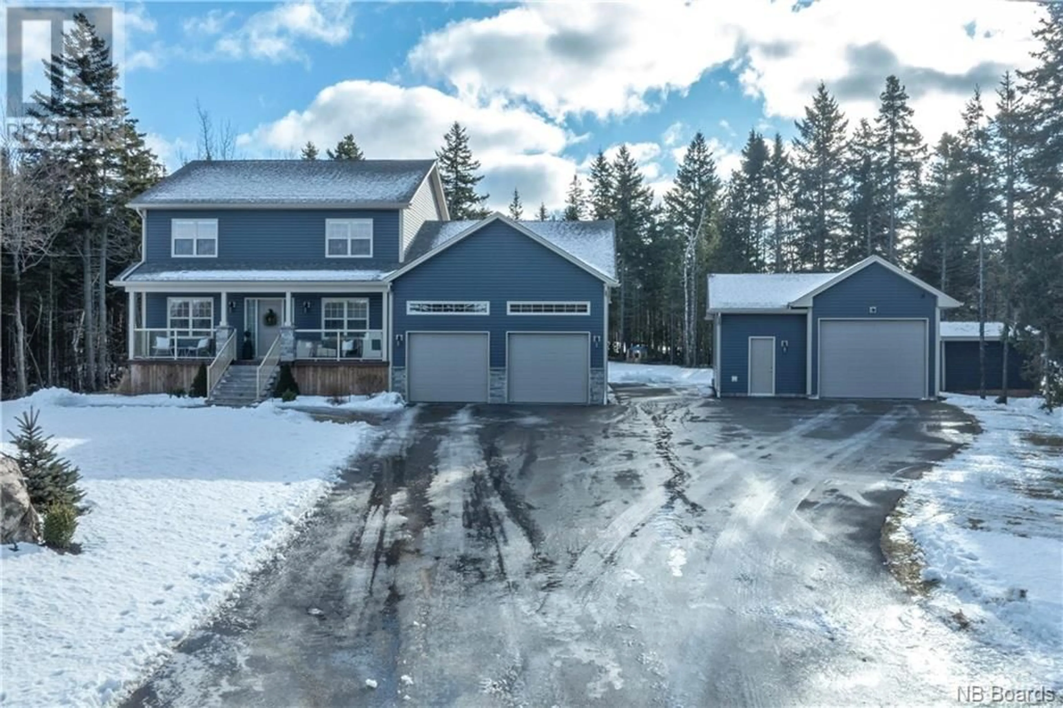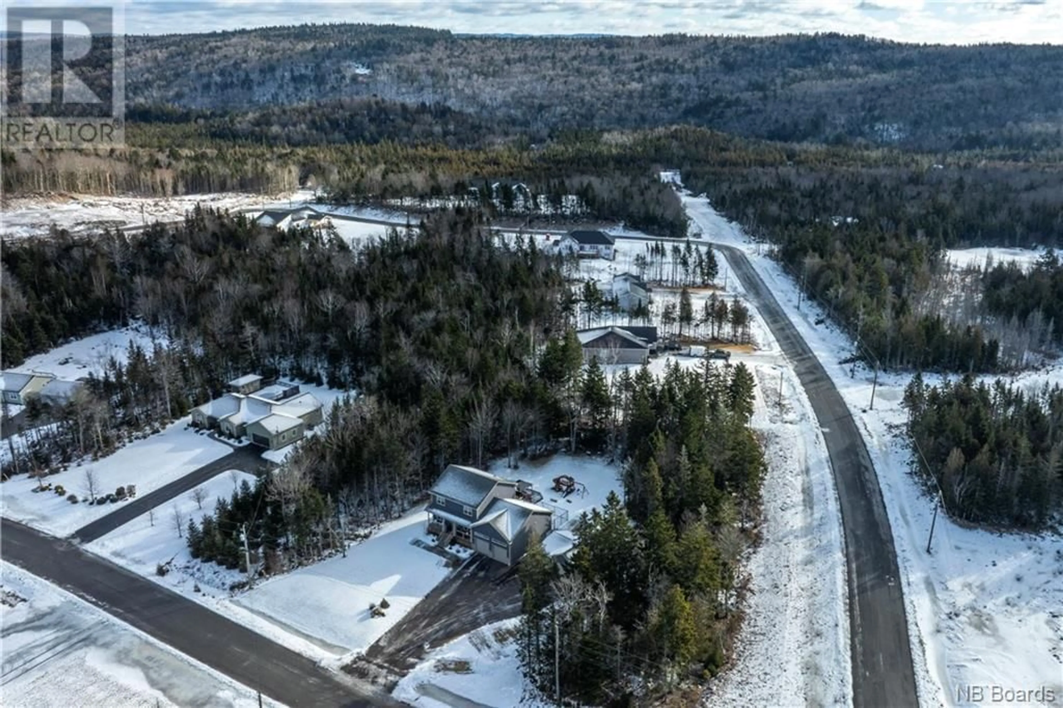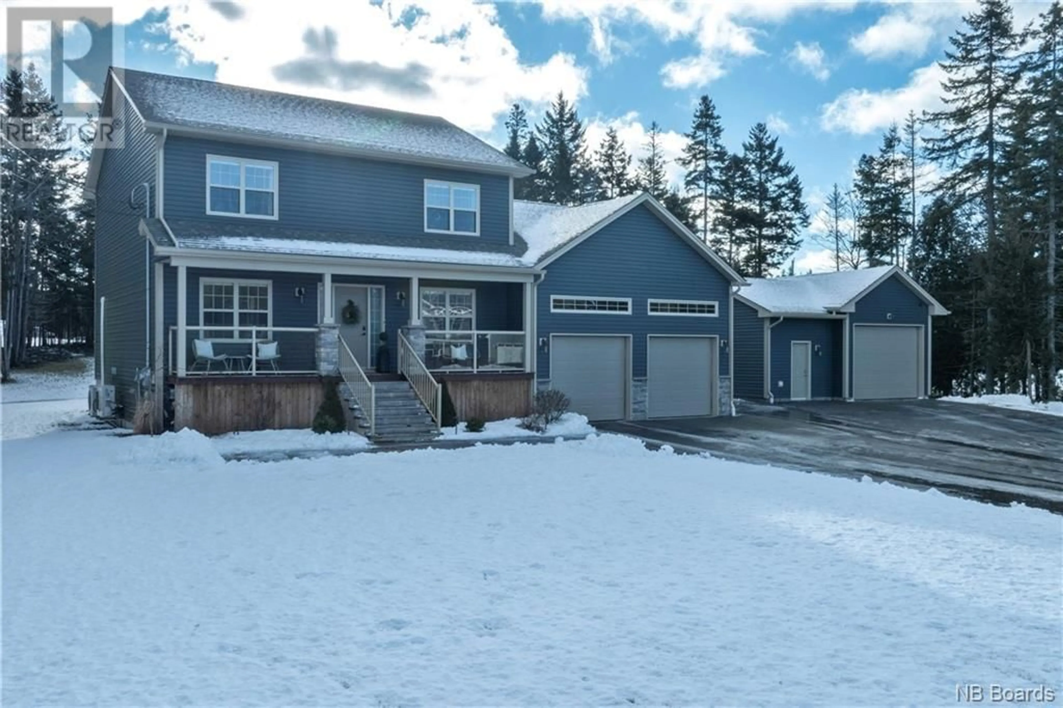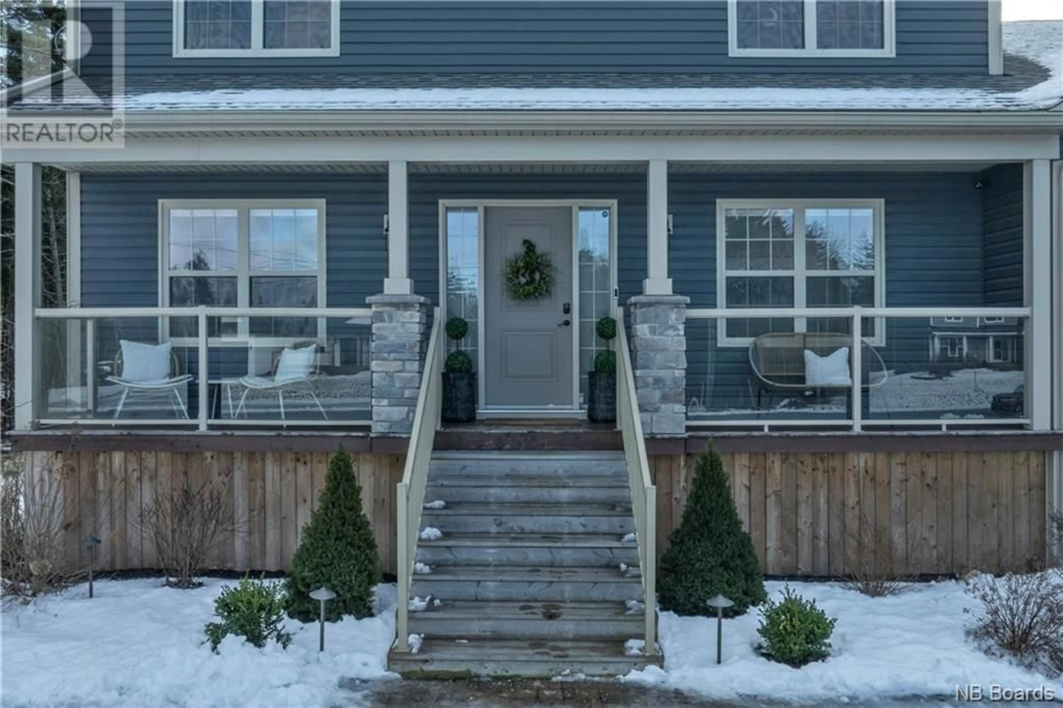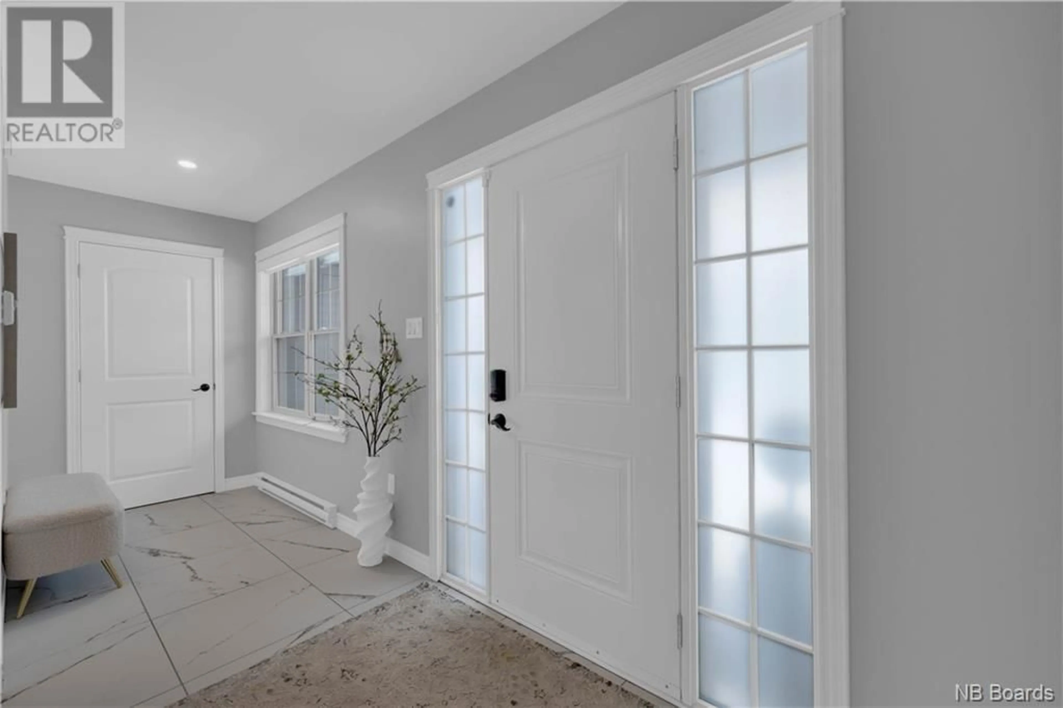27 Featherstone Lane, Quispamsis, New Brunswick E2S0E2
Contact us about this property
Highlights
Estimated ValueThis is the price Wahi expects this property to sell for.
The calculation is powered by our Instant Home Value Estimate, which uses current market and property price trends to estimate your home’s value with a 90% accuracy rate.Not available
Price/Sqft$307/sqft
Est. Mortgage$2,576/mo
Tax Amount ()-
Days On Market339 days
Description
Located in a quiet French Village neighbourhood surrounded by forest, 27 Featherstone Lane has been tastefully renovated and oozes comfort and style. Great curb appeal catches the eye and inside, the open concept layout creates an inviting feel. The large kitchen is the heart of the home, boasting a massive island that serves as a focal point for entertaining and everyday living. Also located on the main floor are a dining area with access to the back deck, lovely family room, an office, a combined laundry and mud room, and a beautiful powder room that doesn't compromise on style. Upstairs, the spacious primary ensuite includes a walk-in closet and a spa-like ensuite bathroom with double sinks and heated floors. Two additional bedrooms and a second full bathroom are also located upstairs. The home's soothing atmosphere carries into the fully finished basement, which has two additional bedrooms, a full bathroom (heated floors), and a large family room complete with a bar area. Also included in this turnkey home are heat pumps, an attached double car garage with high ceilings, and a storage room within the garage that is currently set up with a tub for dog grooming. Outside, a second detached oversized single car garage gives plenty of space for toys or a workshop, and the tiered back deck features a hot tub and access to a fenced dog area. The yard is private, surrounded by trees, and offers a great space for outdoor play. This oasis of a property is a true gem! (id:39198)
Property Details
Interior
Features
Main level Floor
Foyer
14'4'' x 7'2''2pc Bathroom
5'6'' x 5'5''Laundry room
6'1'' x 5'6''Mud room
9'6'' x 5'4''
