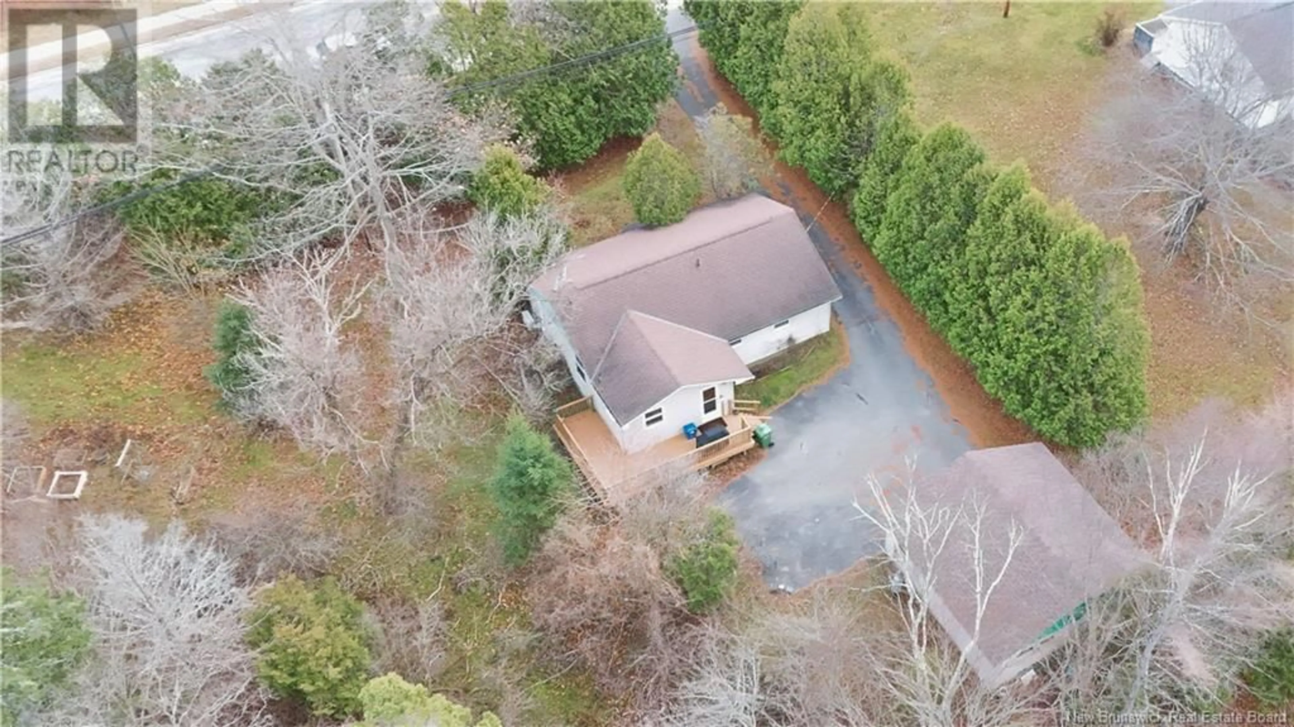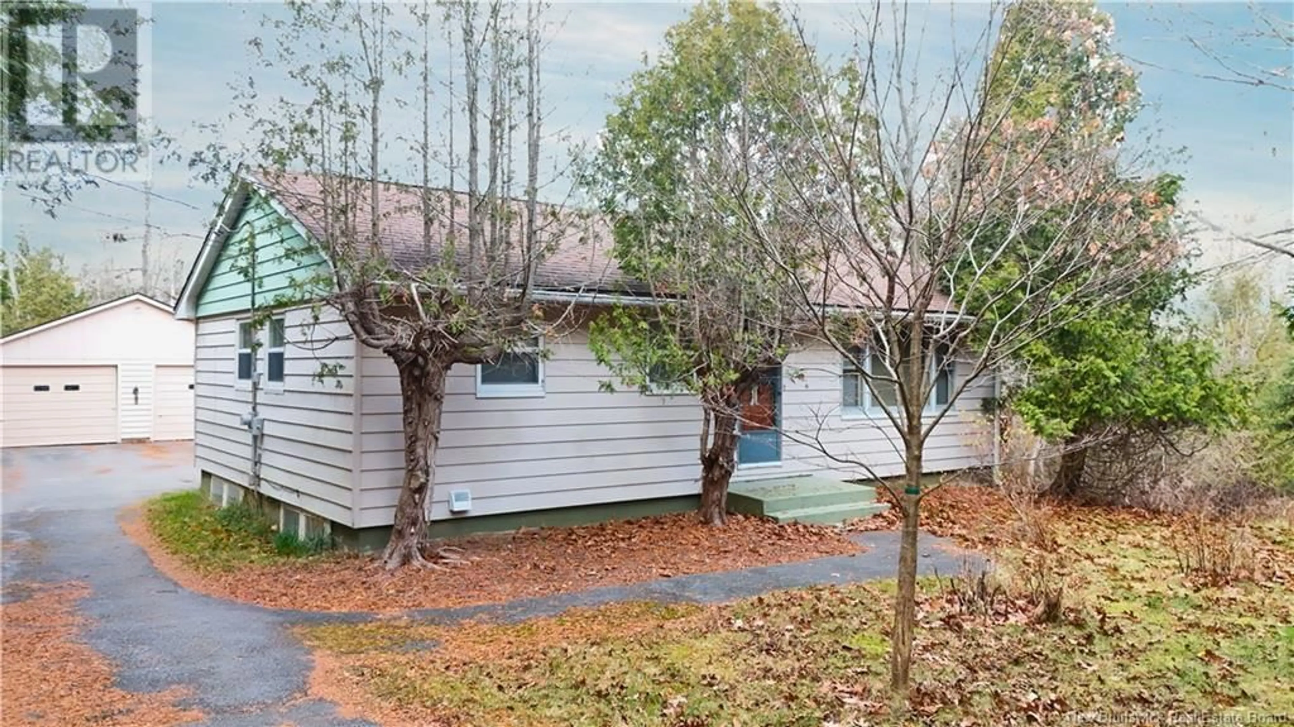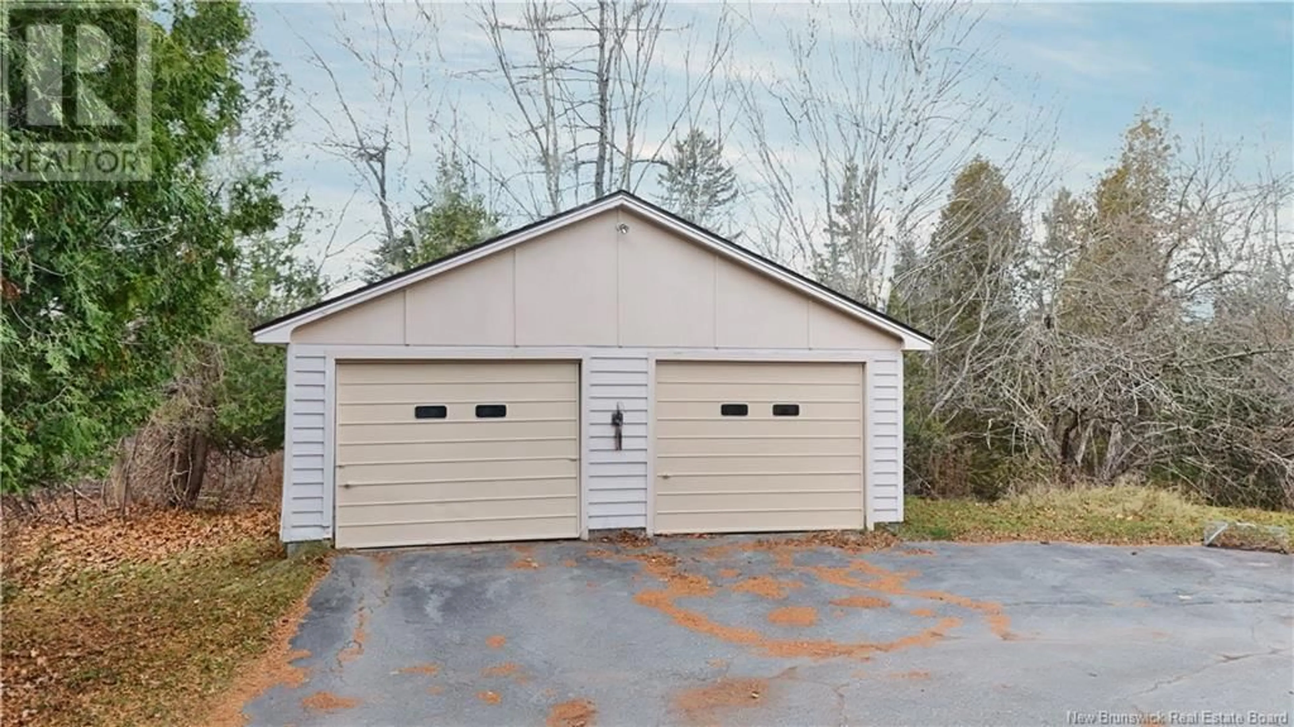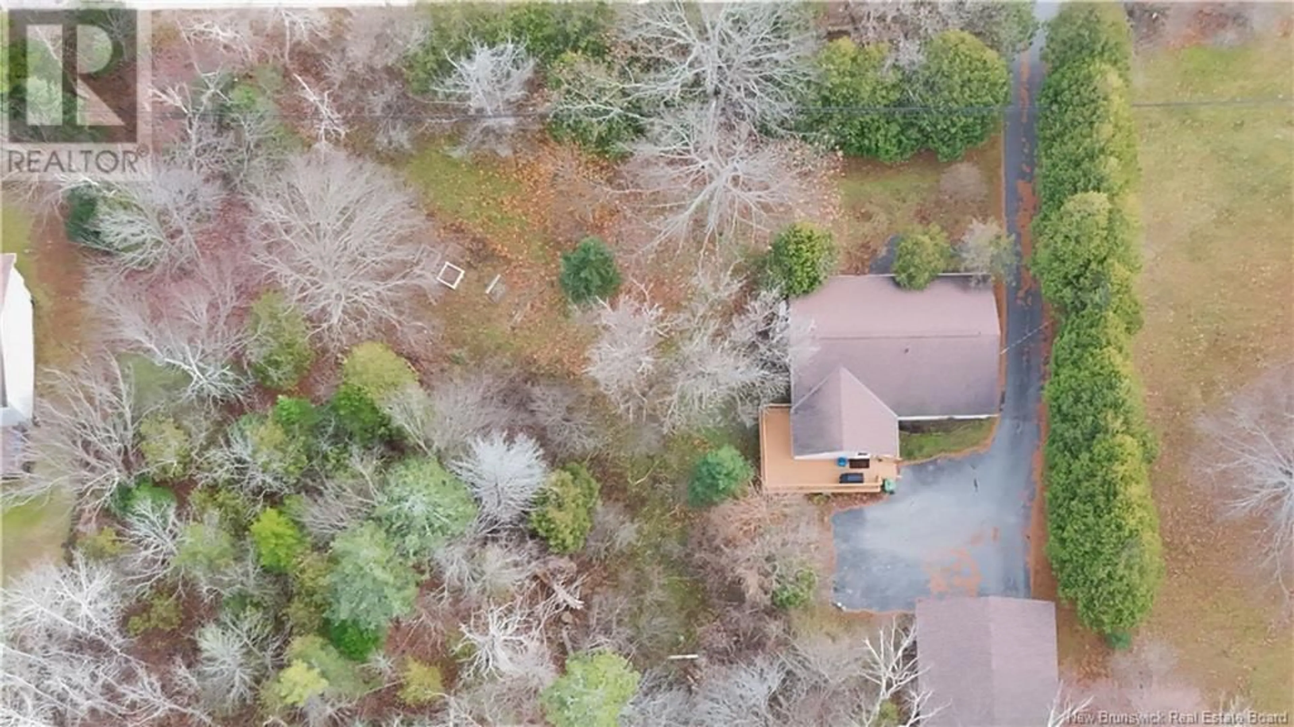269 Hampton Road, Quispamsis, New Brunswick E2E4P5
Contact us about this property
Highlights
Estimated ValueThis is the price Wahi expects this property to sell for.
The calculation is powered by our Instant Home Value Estimate, which uses current market and property price trends to estimate your home’s value with a 90% accuracy rate.Not available
Price/Sqft$257/sqft
Est. Mortgage$1,202/mo
Tax Amount ()-
Days On Market6 days
Description
On a quiet 1.72-acre lot, tucked among whispering trees, a house waits for its next chapter. Hidden just enough to feel like a secret, this home is a haven of privacy and possibility in one of the most desirable locations around. The double detached garage (with new roof as of July '24) stands ready for projects or parking, while inside, hardwood floors and warm, familiar spaces invite memories to take root. Three main-floor bedrooms offer room for rest, and the laundry is right where it should be - no stairs required. The kitchen, charmingly cozy, opens to a dining space fit for gatherings both big and small, where laughter and stories can fill the air. Downstairs, the basement hums with potential - a good-sized rec room for game nights, a half bathroom for convenience, and dry space waiting to be shaped into whatever is imagined. A walkout adds a touch of adventure, connecting indoor comfort to the outdoors. The decor whispers of a time when life moved slower, evoking the warmth of visiting grandparents and the thrill of childhood hide-and-seek. Yet updates like a six-year-old roof, upgraded insulation, and an owned heat pump ensure it's ready for today's comforts. With no one currently calling it home, the house is ready to welcome new stories - perhaps just in time for twinkling holiday lights or to ring in the New Year. And, if you have a green thumb, a vegetable garden lays in wait. Come explore this enchanting place and see how it might become part of your story. (id:39198)
Property Details
Interior
Features
Main level Floor
Kitchen/Dining room
10'11'' x 11'7''Kitchen
7'6'' x 8'1''Foyer
3'7'' x 3'7''Living room
16'3'' x 11'9''Exterior
Features




