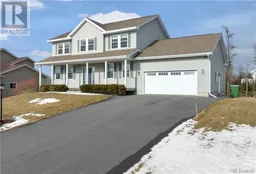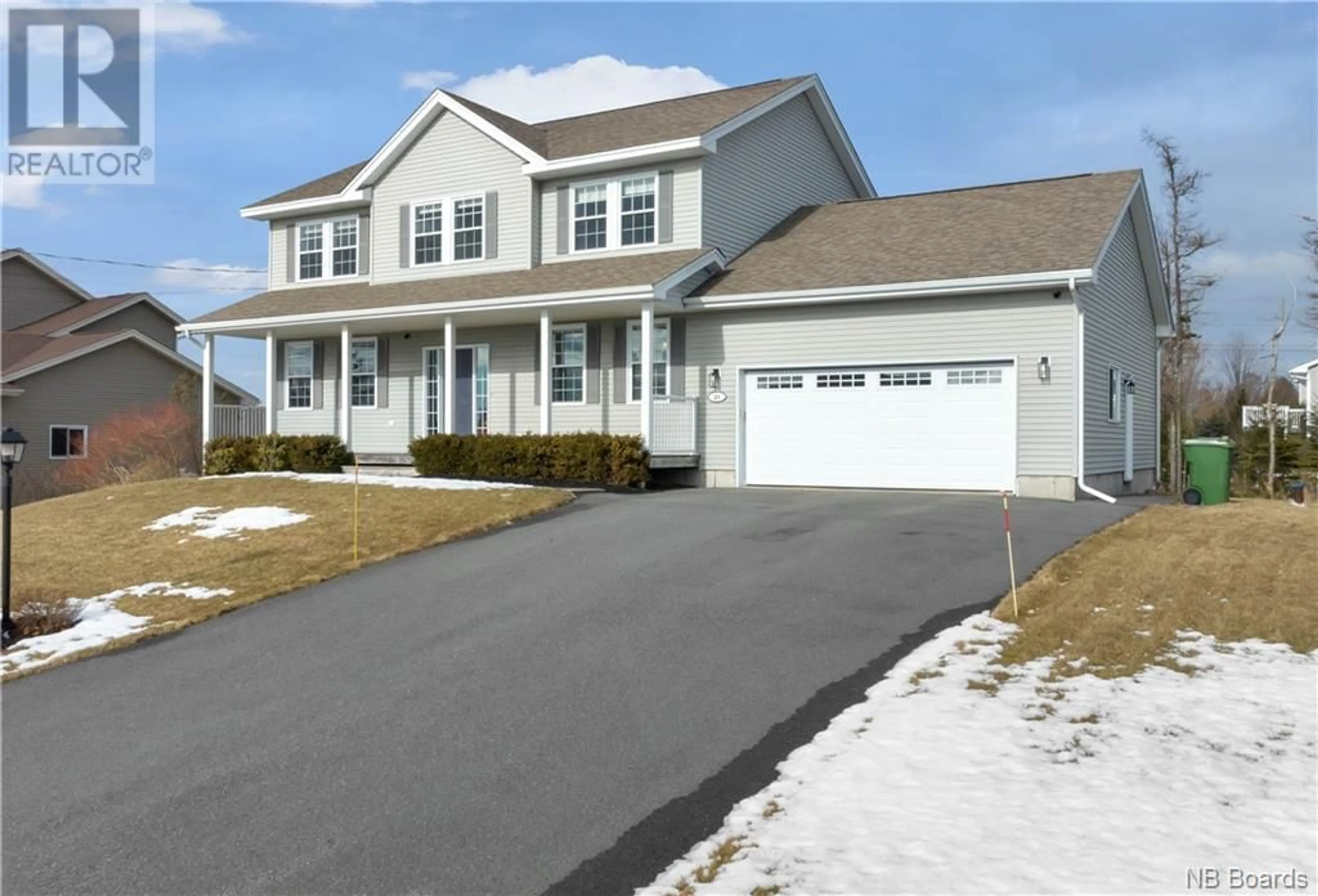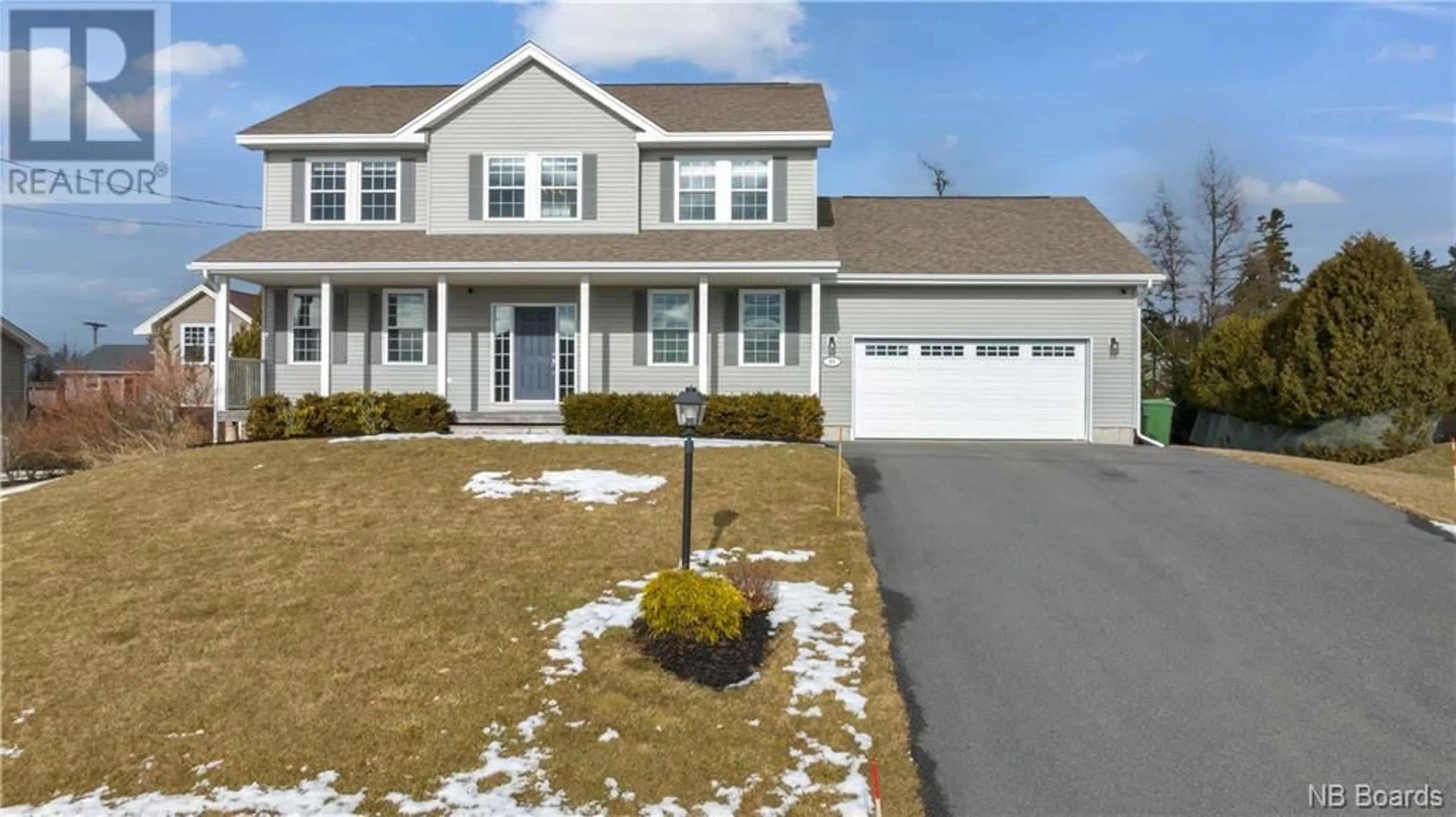23 Grasmere Avenue, Quispamsis, New Brunswick E2E0B5
Contact us about this property
Highlights
Estimated ValueThis is the price Wahi expects this property to sell for.
The calculation is powered by our Instant Home Value Estimate, which uses current market and property price trends to estimate your home’s value with a 90% accuracy rate.Not available
Price/Sqft$254/sqft
Est. Mortgage$2,834/mo
Tax Amount ()-
Days On Market270 days
Description
Nestled in the esteemed Winfield Hills, this 4-bedroom home radiates pride of ownership with its elegant open-concept layout, merging a beautifully landscaped exterior with a luxurious interior. The welcoming foyer, decked in ceramic tiles, leads to a chef's kitchen adorned with cherry cabinets, granite countertops, and top-tier stainless steel appliances, opening to a well-lit great room anchored by a cozy propane fireplace, ideal for both relaxation and entertainment. Important features include an efficient ducted heat pump for ideal temperature control, and impeccable hardwood floors throughout, including a gorgeous hardwood staircase. This level also hosts a versatile mudroom with laundry, a discreet powder room, and direct access to the generous back deck and double garage. The upper level reveals a serene master suite with a walk-in closet and an ensuite bath boasting a double vanity, jet tub, and shower, alongside three additional tranquil bedrooms. The basement, with full-size windows and high ceilings, is ready for customization, pre-plumbed for further enhancements. The expansive deck overlooks a secluded, tree-lined backyard, creating an ideal setting for gatherings. In pristine condition, this home stands as a testament to refined living. (id:39198)
Property Details
Interior
Features
Second level Floor
Bedroom
12'5'' x 11'5''Bedroom
13' x 12'5''Bedroom
14' x 12'5''Primary Bedroom
14'10'' x 14'9''Exterior
Features
Property History
 35
35

