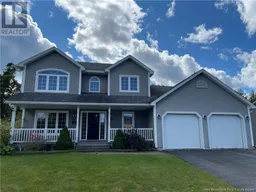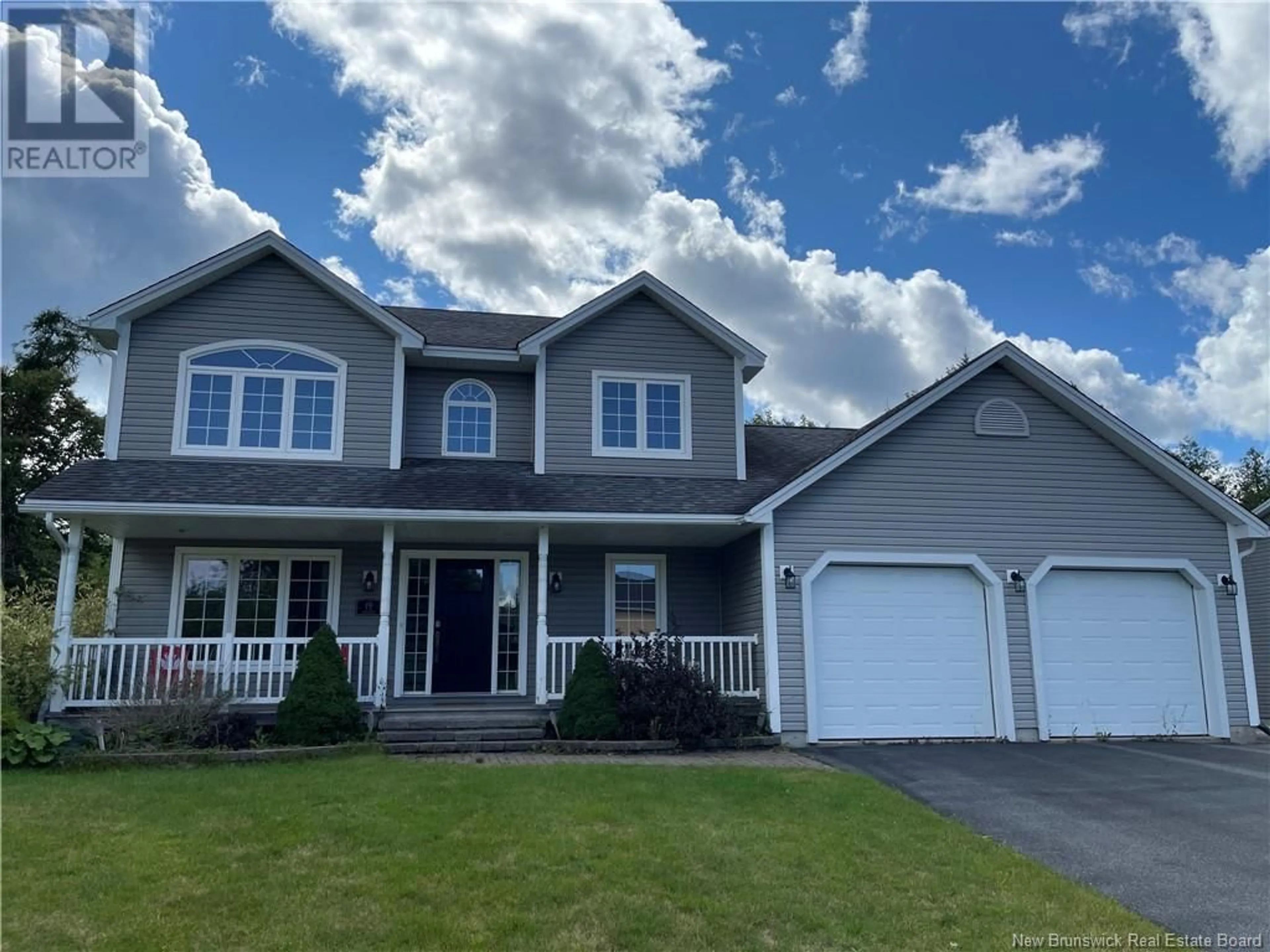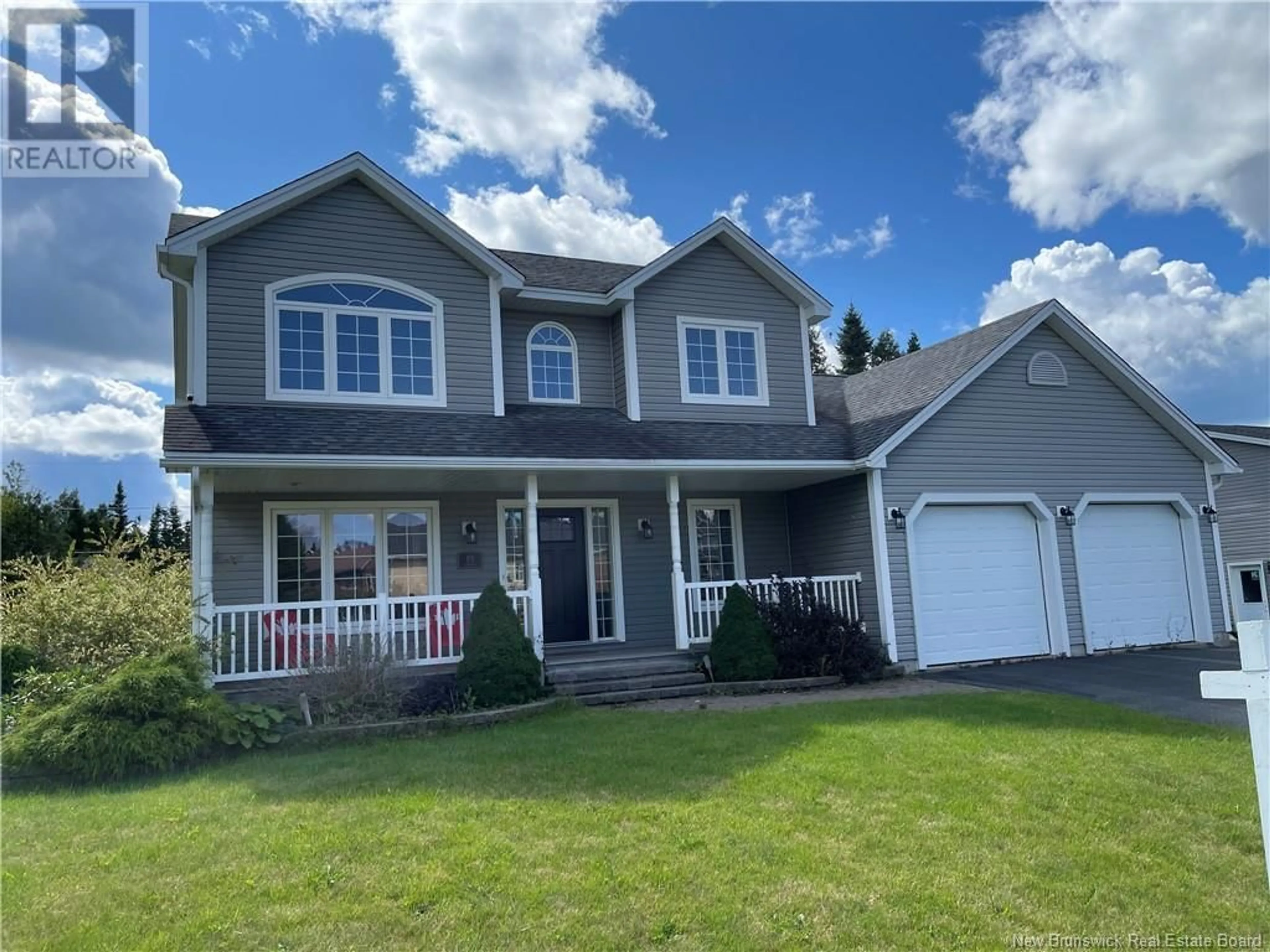19 Fairholme Street, Quispamsis, New Brunswick E2E5B4
Contact us about this property
Highlights
Estimated ValueThis is the price Wahi expects this property to sell for.
The calculation is powered by our Instant Home Value Estimate, which uses current market and property price trends to estimate your home’s value with a 90% accuracy rate.Not available
Price/Sqft$274/sqft
Est. Mortgage$2,362/mth
Tax Amount ()-
Days On Market1 day
Description
Welcome to 19 Fairholme Street, a stunning two-story home that is sure to captivate! With a great location, easy access to public transportation, as well as quality schools for your children, the entrance to the home features a charming porch, and as you enter the front door you see the elegant hardwood staircase leading upstairs, with a stylish color palette that sets the tone for this remarkable home.The open-concept kitchen on the main floor featurs an abundance of custom cabinetry, generous counter space and a convenient breakfast bar, stainless steel appliances. the highlight of Central Vacuum Cleaner Auto Vacuum Chute and in-floor heating in kitchen area make your life easier and efficient. The dining room and family room are elegantly separated by upscale corbels and cabinetry that add a touch of elegance to the layout of the home. The family room is truly extraordinary with vaulted ceilings, pot lights and a built-in entertainment center that creates a welcoming space for relaxing and entertaining. laundry room, a half bath are also on the main floor! Step upstairs , a spacious master suite with walk in closet and a sapcious 4pcs in suite bathroom, provide a private and serene retreat, there are also features another two bedrooms, a full bath for all the family's needs!In addition, the basement is a blank canvas that can be customized to your personal design preferences. Don't miss this opportunity to own a beautiful home for your family, schedule your showing today! (id:39198)
Property Details
Interior
Features
Second level Floor
3pc Bathroom
4pc Bathroom
Bedroom
10' x 10'Bedroom
14' x 9'Exterior
Features
Property History
 43
43

