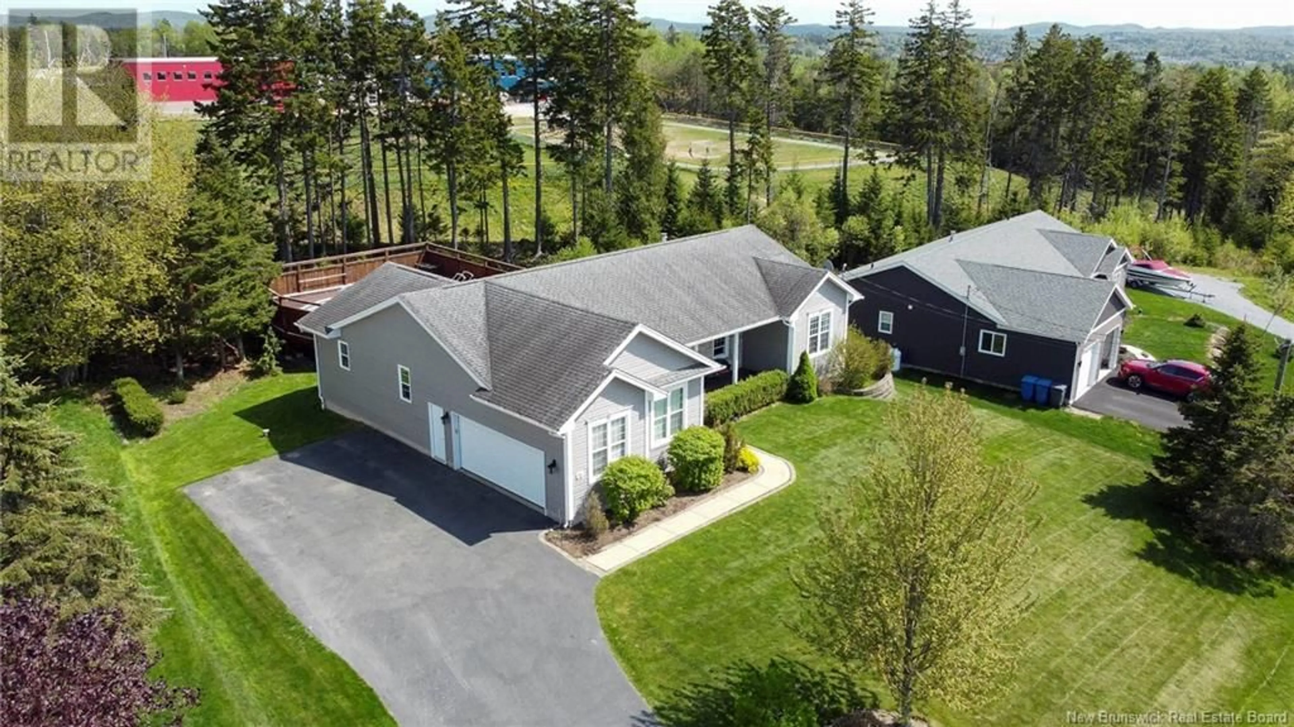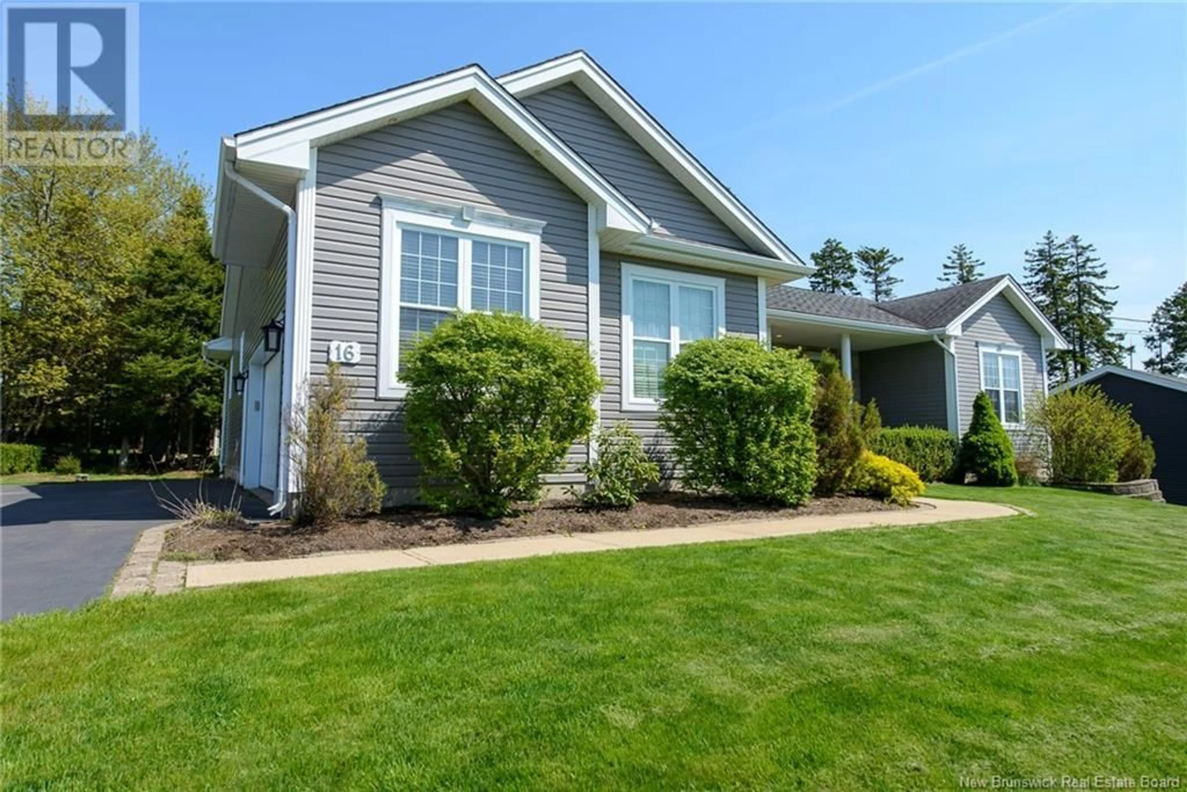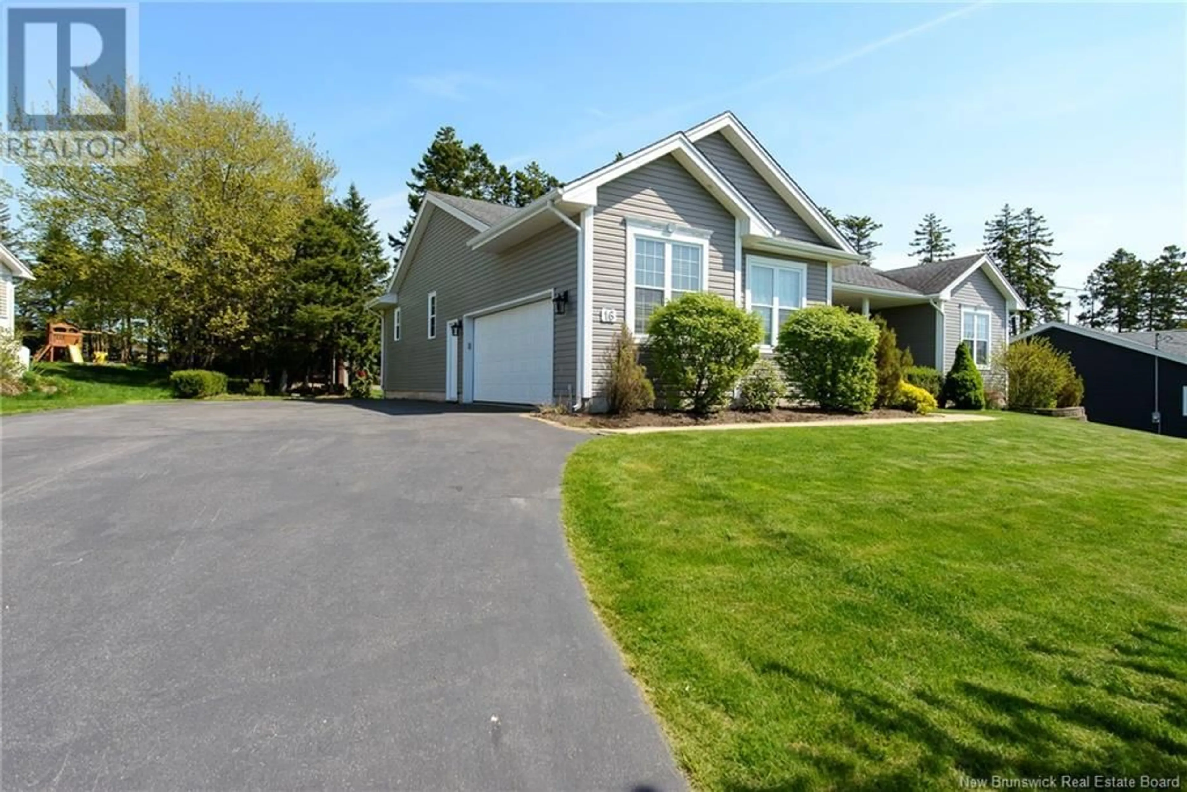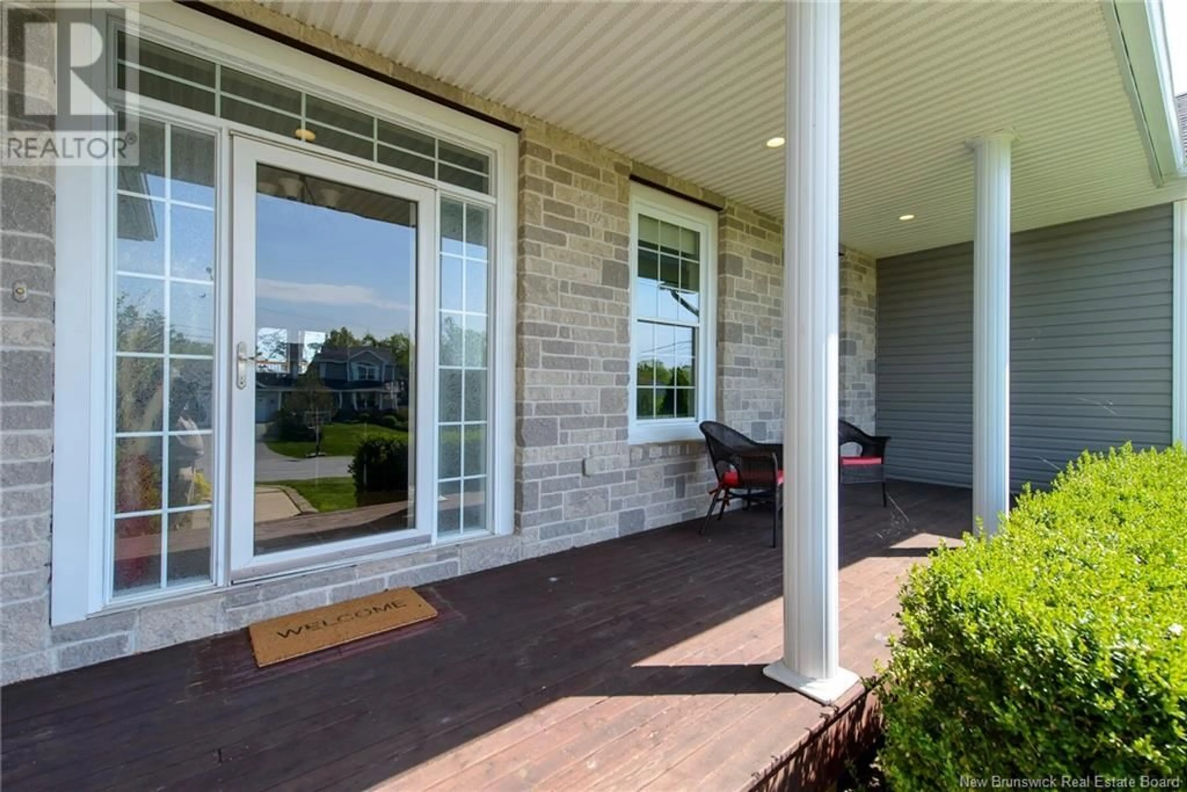16 Aldridge Drive, Quispamsis, New Brunswick E2E6G2
Contact us about this property
Highlights
Estimated ValueThis is the price Wahi expects this property to sell for.
The calculation is powered by our Instant Home Value Estimate, which uses current market and property price trends to estimate your home’s value with a 90% accuracy rate.Not available
Price/Sqft$308/sqft
Est. Mortgage$2,255/mo
Tax Amount ()-
Days On Market229 days
Description
Welcome to 16 Aldridge Drive. Come and view this beautiful Queen-built home in the highly sought-after Winfield Hills. Starting outside, you will find a very well-maintained landscaped yard with an above-ground pool/wrap-around deck and a fire pit area, and we can't forget it backs onto a few of the best elementary schools in the area. Heading inside, you will enter an open-concept 4-bedroom home with lots of room for a growing family. The main level offers an open kitchen, dining, and living room leading to 3 spacious bedrooms with an ensuite off the master and a full bath. The garage and laundry room access is also on the main level. Off the kitchen, you will find an amazing backyard oasis. Downstairs, you will find a fourth bedroom, a third full bath, and a huge family room/games room. The basement also offers tons of storage and a possible workshop. Don't miss out on this stunning home in the heart of Quispamsis, only minutes from the Q Plex and Kennebecasis River. Call our team today for a private viewing. (id:39198)
Property Details
Interior
Features
Second level Floor
Storage
21' x 13'2''Bedroom
12'8'' x 10'Bath (# pieces 1-6)
10'10'' x 7'4''Family room
26' x 24'Exterior
Features
Property History
 48
48



