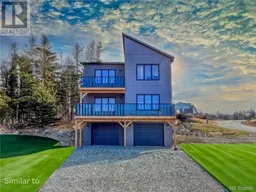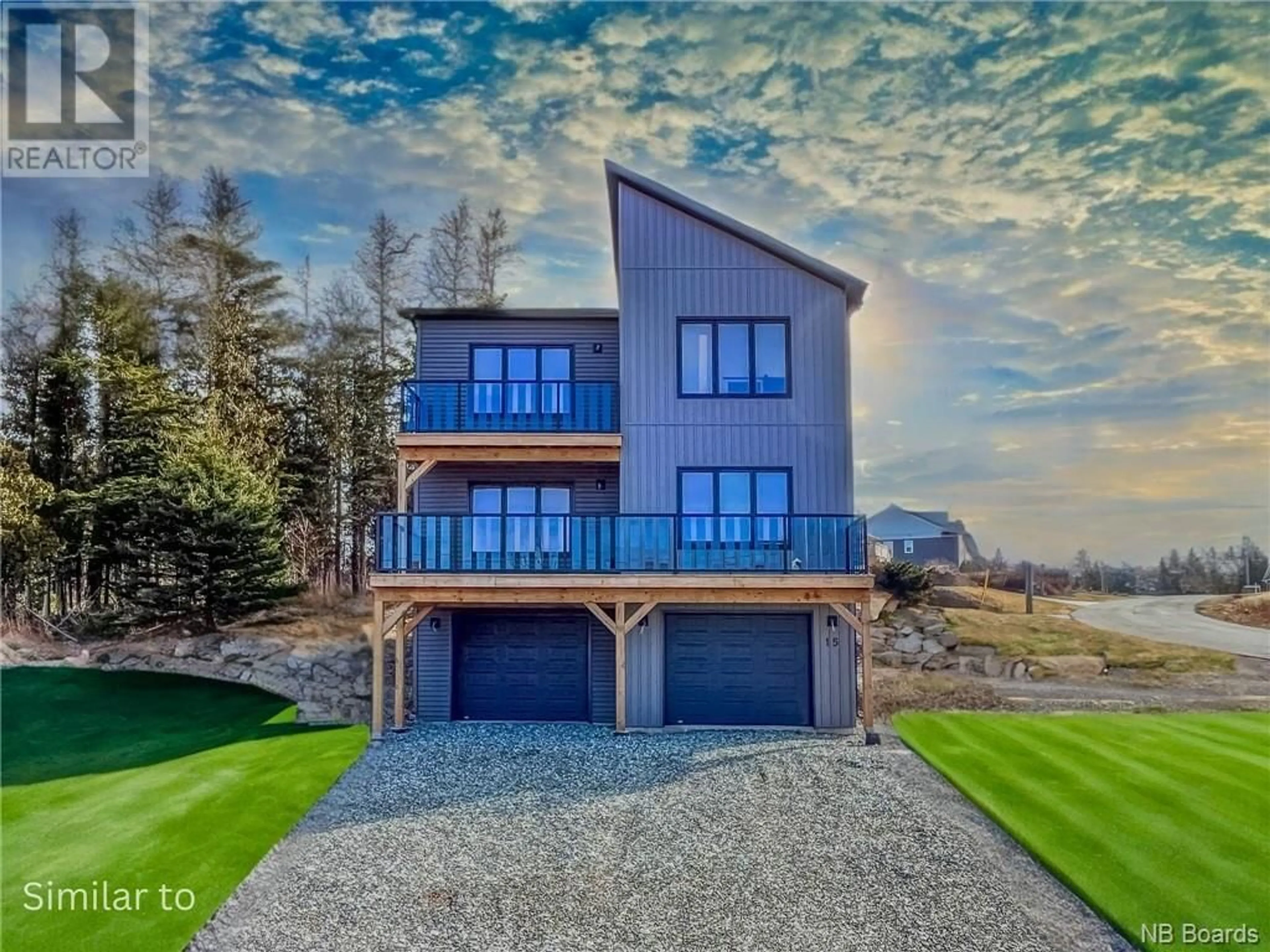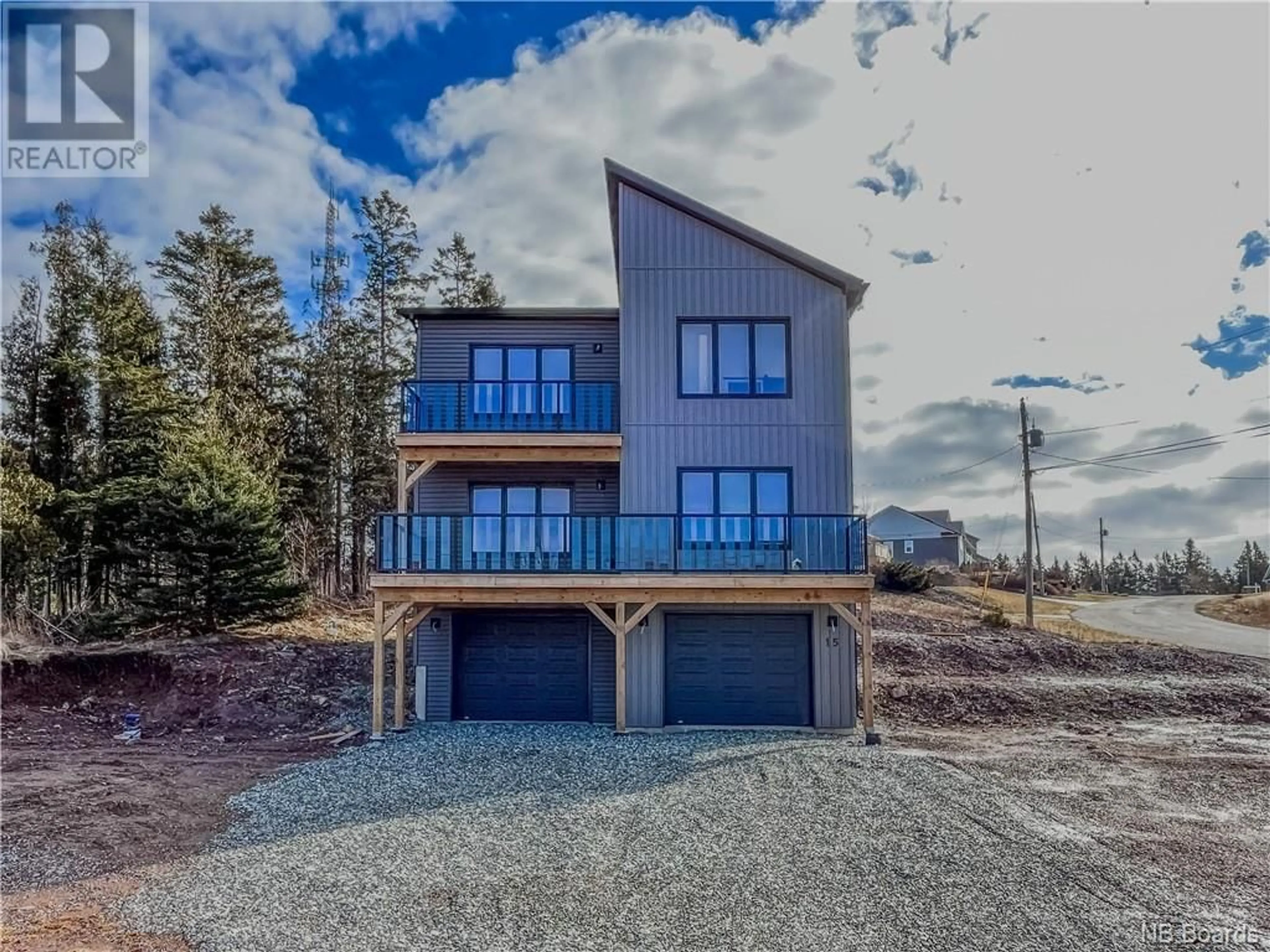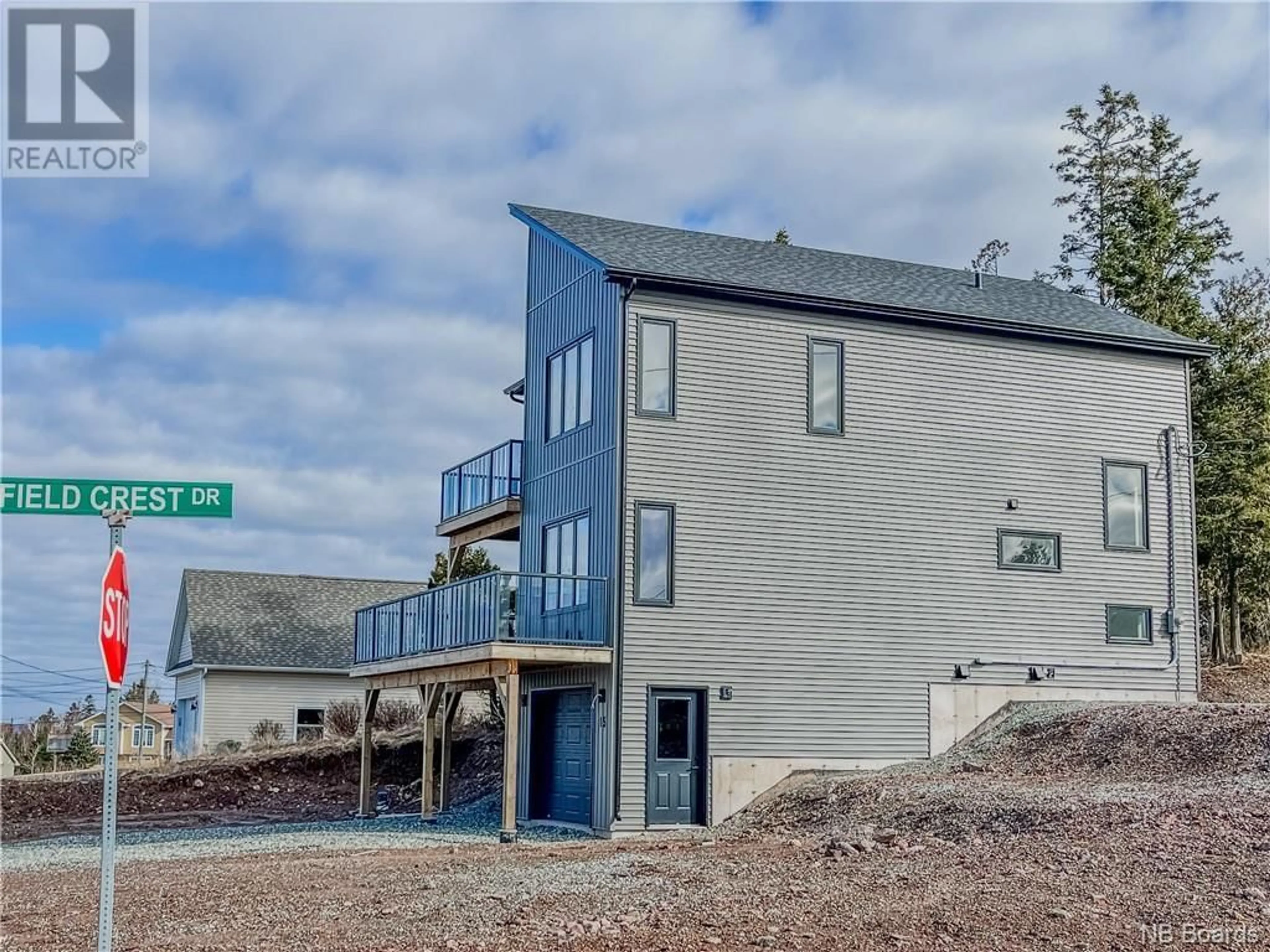15 Hearthstone Drive, Quispamsis, New Brunswick E2G1C1
Contact us about this property
Highlights
Estimated ValueThis is the price Wahi expects this property to sell for.
The calculation is powered by our Instant Home Value Estimate, which uses current market and property price trends to estimate your home’s value with a 90% accuracy rate.Not available
Price/Sqft$313/sqft
Est. Mortgage$2,482/mo
Tax Amount ()-
Days On Market232 days
Description
Absolutely stunning new contemporary style home. This two story home has amazing river and valley views. You'll be impressed with this very bright open design! the lower level has a built in two car garage, storage and the mechanical room. The main floor features a gorgeous open kitchen, dining and living room area with stunning views. There is also a beautiful butlers pantry, mudroom/laundry room on this flor and of course the half bath. from the living room you'll access the very large deck from where you'll marvel at the sunsets and spectacular views. There is also a rear deck accessable from the butlers pantry or the rear entrance door. Up the luxurious hardwood stairs where you'll find two generous bedrooms separated that both have direct access to the main bath. The master bedroom features very high vaulted ceiling, tons of natural light, a large walk in closet and ensuite with double vanity. Oh yeah, there is another private deck off the master with even more stunning views. Another driveway off Fieldcrest adds to the convenience of access and extra parking. (id:39198)
Property Details
Interior
Features
Exterior
Features
Property History
 47
47


