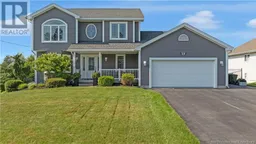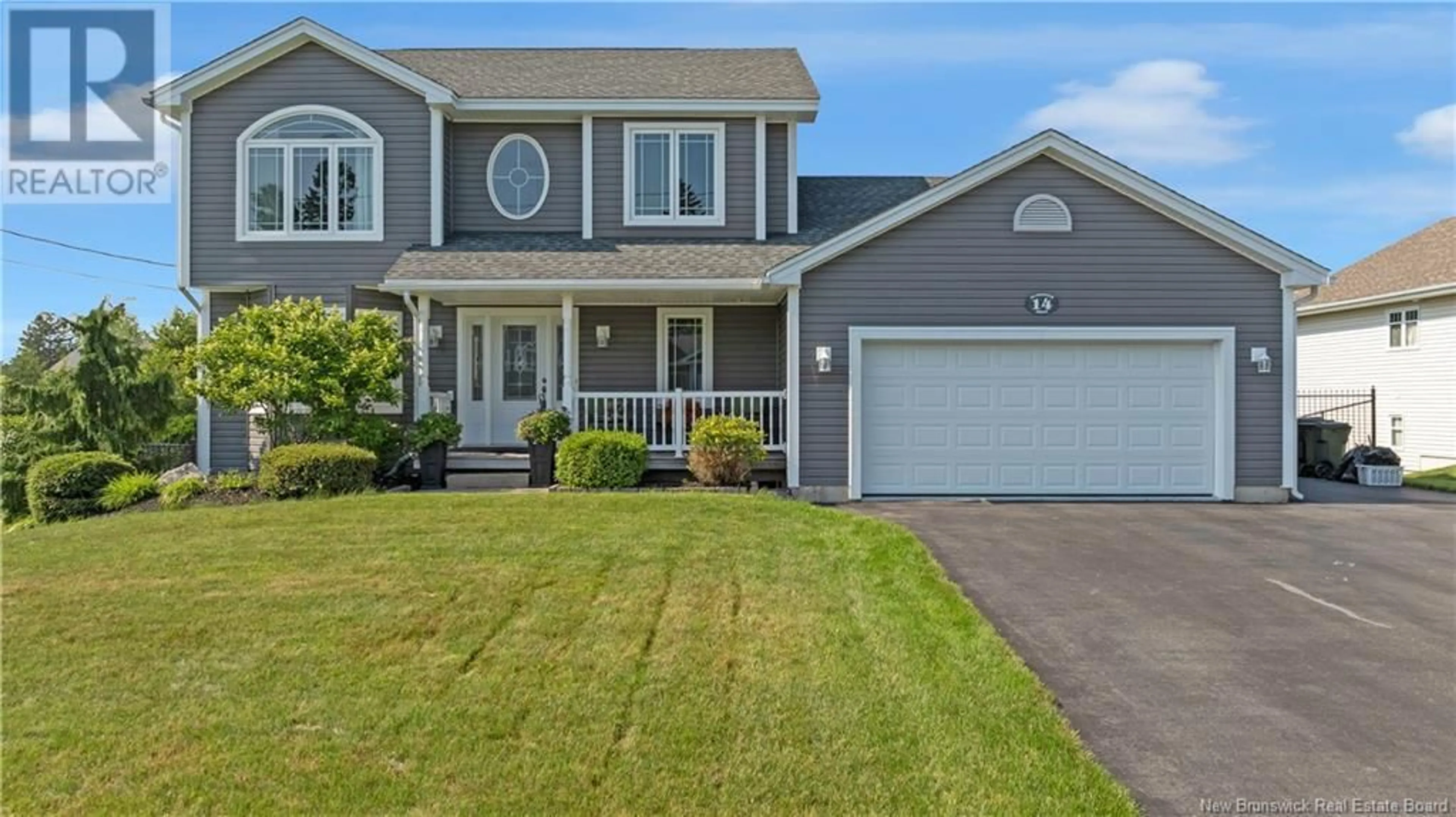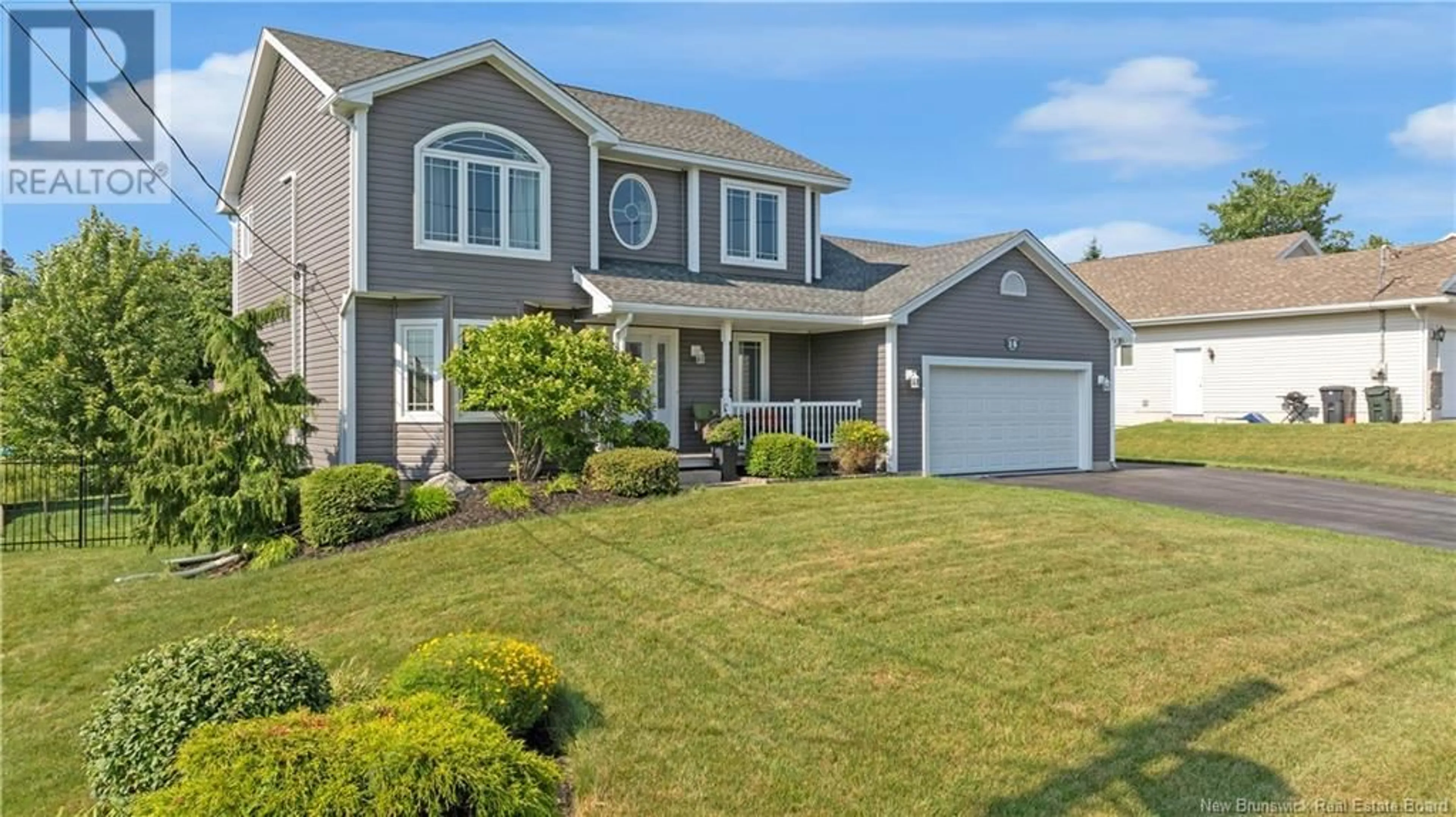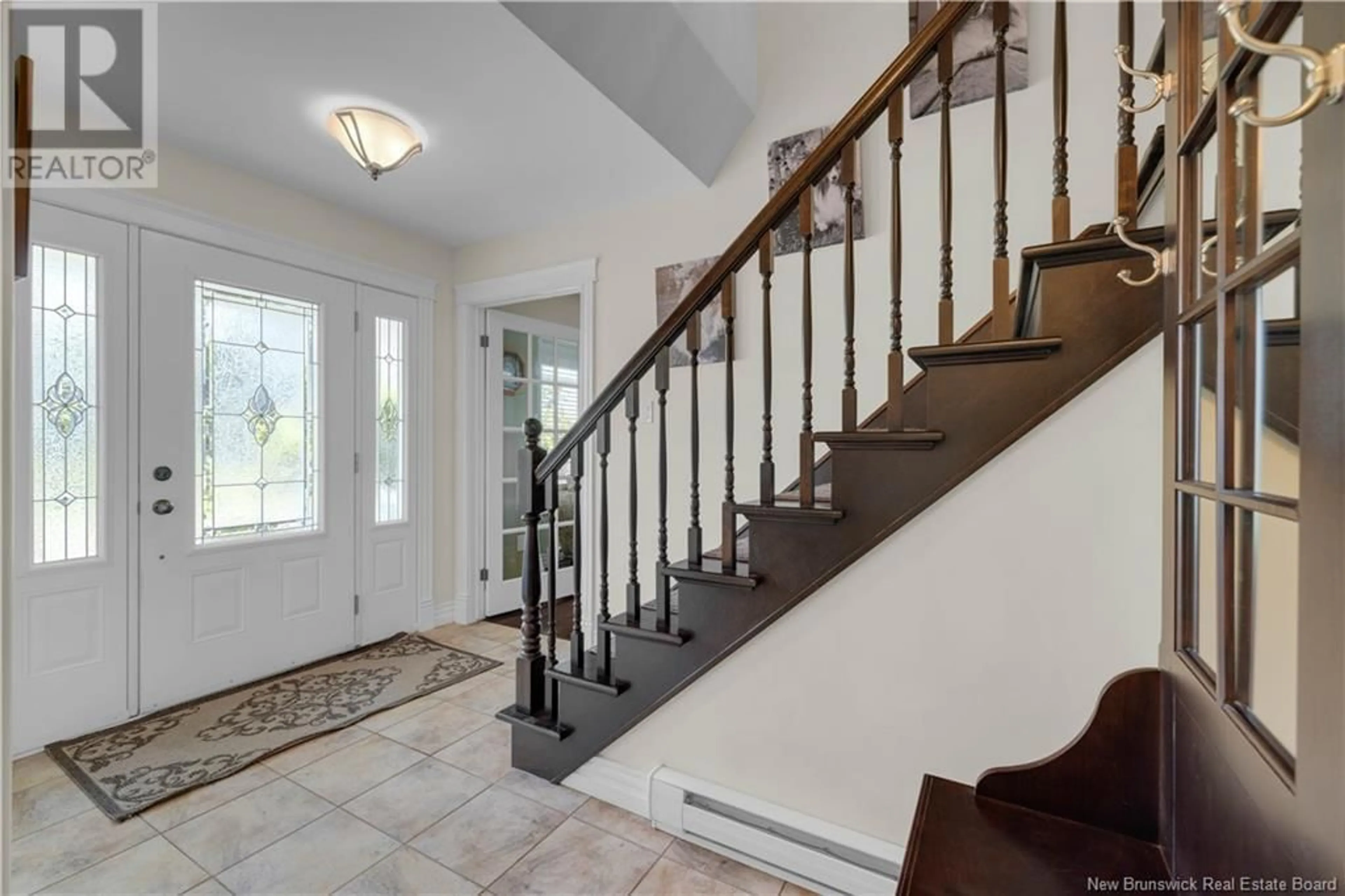14 Alabaster Drive, Quispamsis, New Brunswick E2E0J2
Contact us about this property
Highlights
Estimated ValueThis is the price Wahi expects this property to sell for.
The calculation is powered by our Instant Home Value Estimate, which uses current market and property price trends to estimate your home’s value with a 90% accuracy rate.Not available
Price/Sqft$246/sqft
Days On Market7 days
Est. Mortgage$2,147/mth
Tax Amount ()-
Description
Located in a family-friendly Quispamsis neighbourhood, 14 Alabaster Drive has had one set of owners since its construction. Landscaped gardens and a charming front veranda create an inviting atmosphere that carries inside this 3-bedroom home. The main level offers an open-concept eat-in kitchen and family room, with wood cabinetry, granite countertops, and access to the recently built back deck. A propane fireplace sits centrally in the family room, lined with windows that look out to the lush fenced yard. A formal dining and living room sits off the kitchen. Also located on the main level are a powder bathroom and a spacious laundry/mud room with access to the attached double car garage. Upstairs, the primary bedroom has two closets and an ensuite bathroom complete with corner jet tub. A second full bathroom and two additional bedrooms complete this upper level. The unfinished basement offers great opportunity to increase the home's liveable space, with large windows that bring in lots of natural light. Outside, the landscaped property includes a paved driveway, storage shed that matches the home, fenced back yard, and a spacious deck. Additional features include 3 heat pumps and epoxy flooring in the garage. With schools and amenities nearby and close highway access, this Quispamsis home offers convenient lifestyle without compromising on comfort! (id:39198)
Property Details
Interior
Features
Second level Floor
4pc Bathroom
8'6'' x 7'5''Bedroom
11'0'' x 10'10''Bedroom
11'0'' x 10'8''Other
6'5'' x 6'2''Exterior
Features
Property History
 46
46


